Lot #4 Hummingbird Road, ELLENDALE, DE 19941
Local realty services provided by:Better Homes and Gardens Real Estate Valley Partners
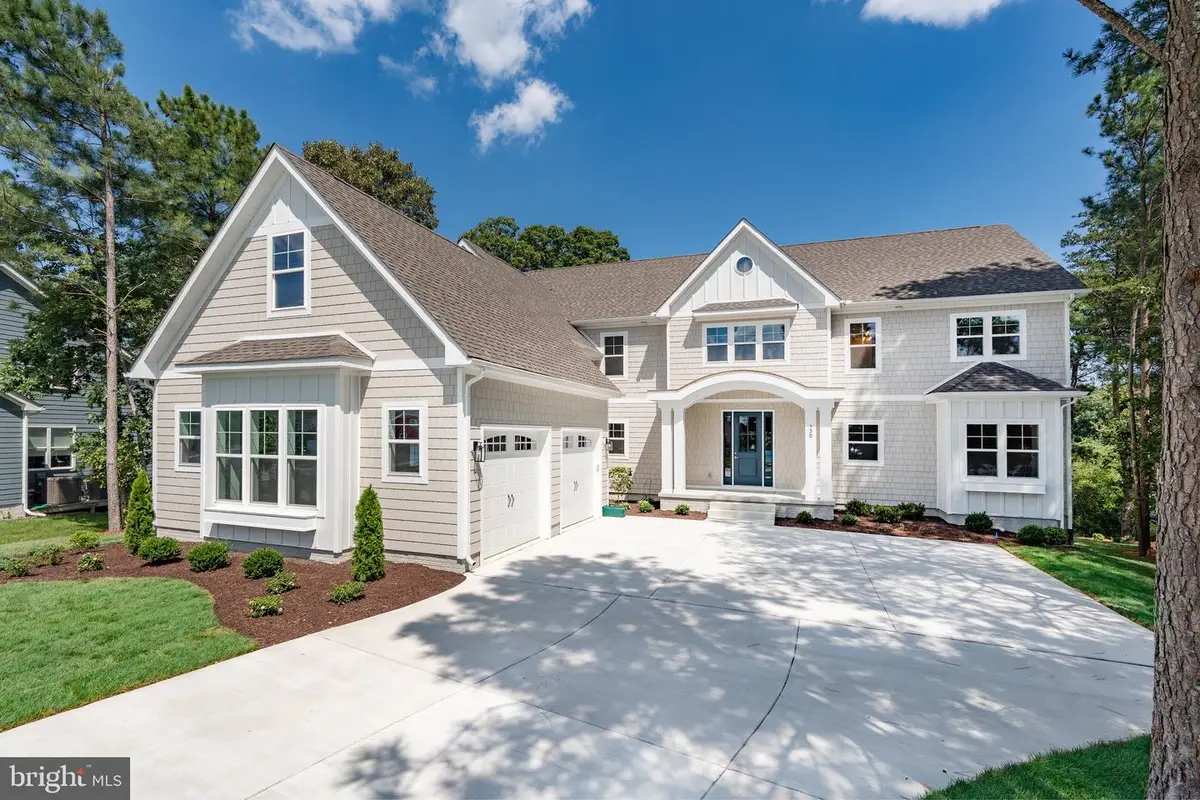
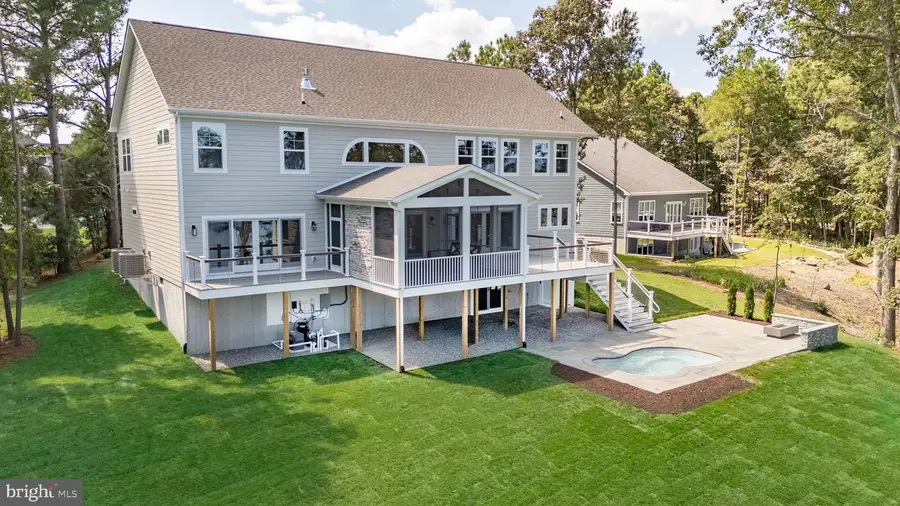
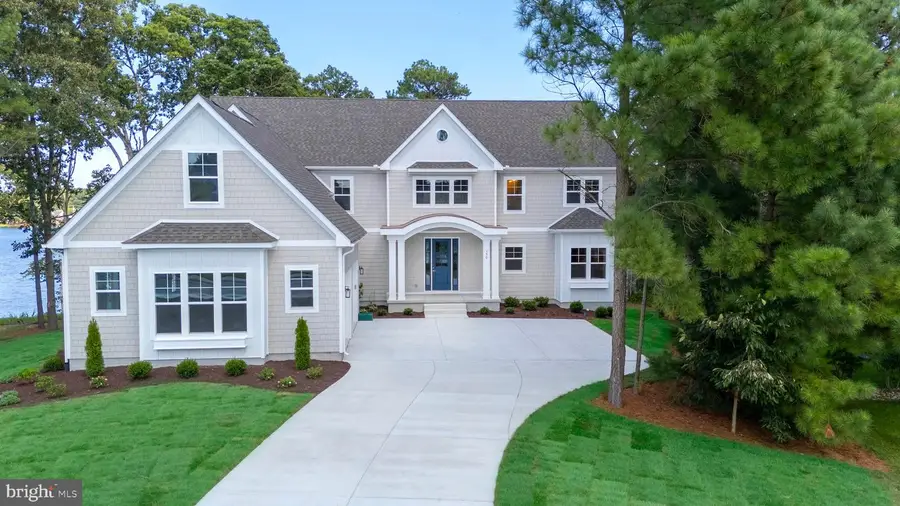
Lot #4 Hummingbird Road,ELLENDALE, DE 19941
$949,990
- 5 Beds
- 4 Baths
- 3,948 sq. ft.
- Single family
- Pending
Listed by:brent m reed
Office:cape realty
MLS#:DESU2069280
Source:BRIGHTMLS
Price summary
- Price:$949,990
- Price per sq. ft.:$240.63
About this home
Built by award-winning local builder, Capstone Homes, this brand new Riverton on lot 4 in Reynolds Pond Estates will be the first of it's kind. This breathtaking custom floorplan offers everything you need for a comfortable, organized home, perfect for entertaining. Starting at almost 4,000 heated sq ft, this home features 5 bedrooms, 3.5 bathrooms, a first-floor primary suite, two-story foyer and great room and oversized mudroom and study. A finished bonus room and unfinished storage space upstairs comes included, so there truly is a place for everyone and everything. There are numerous ways to customize the Riverton like adding two second floor suites, a 6th bedroom, luxury bath, gourmet kitchen or screening in your 300 sq ft covered porch. Capstone Homes goes a step above the competition by offering standard what some call upgrades. Reynolds Pond Estates offers estate-style living on 1-1.5 acre homesites just north of Milton! This is a unique opportunity to own your dream home with minimal deed restrictions, but minutes from everything you need. Founded in 2006, this family-owned and locally operated builder is committed to building quality homes throughout Sussex County. Call today to request a full list of Capstone’s standard features, upgrades and floor plan, or visit Sarah at BeachTree Preserve to learn more.
Contact an agent
Home facts
- Listing Id #:DESU2069280
- Added:352 day(s) ago
- Updated:August 13, 2025 at 07:30 AM
Rooms and interior
- Bedrooms:5
- Total bathrooms:4
- Full bathrooms:3
- Half bathrooms:1
- Living area:3,948 sq. ft.
Heating and cooling
- Cooling:Central A/C
- Heating:Electric, Heat Pump(s)
Structure and exterior
- Roof:Architectural Shingle
- Building area:3,948 sq. ft.
- Lot area:1.78 Acres
Utilities
- Water:Well Required
- Sewer:Applied for Permit
Finances and disclosures
- Price:$949,990
- Price per sq. ft.:$240.63
New listings near Lot #4 Hummingbird Road
- New
 $569,990Active3 beds 2 baths1,895 sq. ft.
$569,990Active3 beds 2 baths1,895 sq. ft.Lot #17 Hummingbird Road - Juliet, ELLENDALE, DE 19941
MLS# DESU2092162Listed by: CAPE REALTY  $292,140Pending3 beds 3 baths1,534 sq. ft.
$292,140Pending3 beds 3 baths1,534 sq. ft.12013 Rosedale Ct, ELLENDALE, DE 19941
MLS# DESU2091866Listed by: LONG & FOSTER REAL ESTATE, INC. $293,840Active3 beds 3 baths1,534 sq. ft.
$293,840Active3 beds 3 baths1,534 sq. ft.12011 Rosedale Ct, ELLENDALE, DE 19941
MLS# DESU2091864Listed by: LONG & FOSTER REAL ESTATE, INC.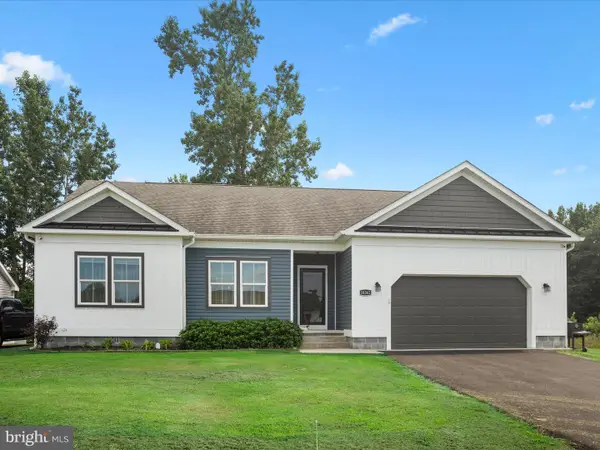 $430,000Active3 beds 2 baths1,494 sq. ft.
$430,000Active3 beds 2 baths1,494 sq. ft.18362 Pin Oak St, ELLENDALE, DE 19941
MLS# DESU2091366Listed by: NORTHROP REALTY $459,900Active3 beds 2 baths1,793 sq. ft.
$459,900Active3 beds 2 baths1,793 sq. ft.14953 Channel Run, ELLENDALE, DE 19941
MLS# DESU2090608Listed by: DELAWARE HOMES INC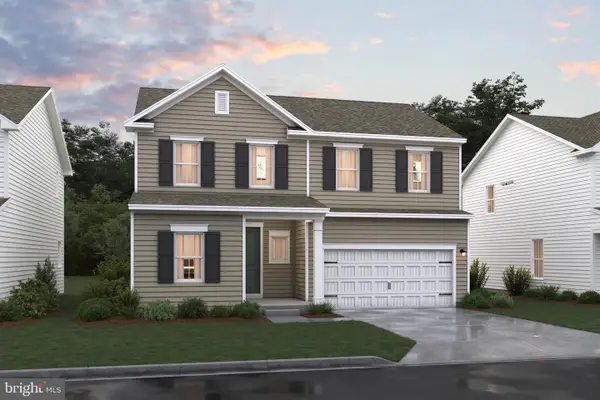 $449,900Active5 beds 3 baths2,135 sq. ft.
$449,900Active5 beds 3 baths2,135 sq. ft.15004 Boatswain Ave, ELLENDALE, DE 19941
MLS# DESU2090610Listed by: DELAWARE HOMES INC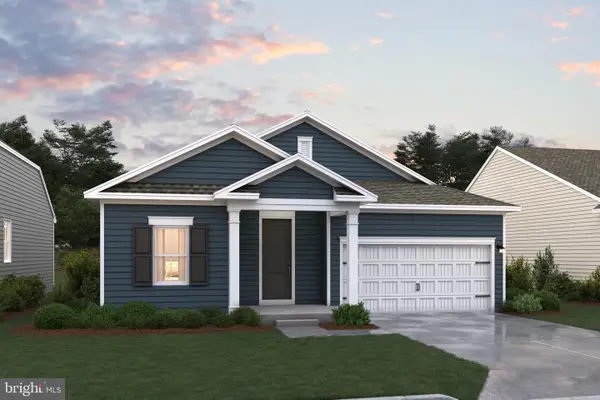 $399,900Active3 beds 2 baths1,639 sq. ft.
$399,900Active3 beds 2 baths1,639 sq. ft.14952 Channel Run, ELLENDALE, DE 19941
MLS# DESU2090602Listed by: DELAWARE HOMES INC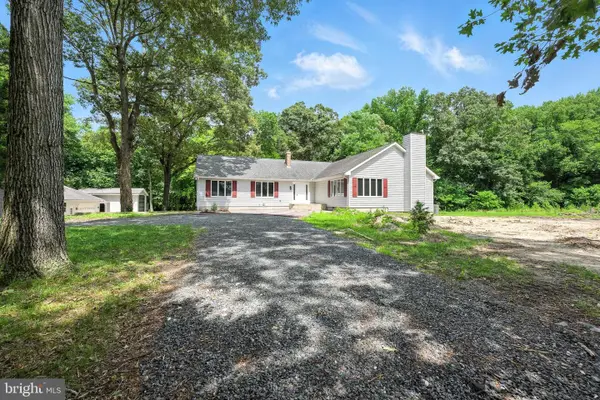 $449,900Pending3 beds 2 baths2,072 sq. ft.
$449,900Pending3 beds 2 baths2,072 sq. ft.13311 Beaver Dam Rd, ELLENDALE, DE 19941
MLS# DESU2090408Listed by: RE/MAX AFFILIATES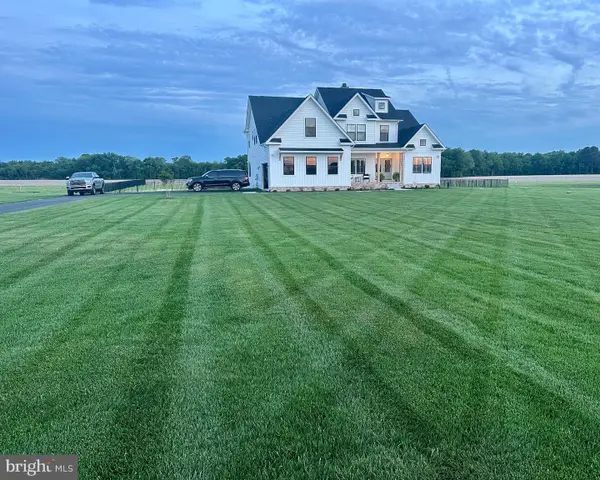 $780,000Active4 beds 3 baths2,968 sq. ft.
$780,000Active4 beds 3 baths2,968 sq. ft.22464 Hummingbird Rd, ELLENDALE, DE 19941
MLS# DESU2090338Listed by: BERKSHIRE HATHAWAY HOMESERVICES PENFED REALTY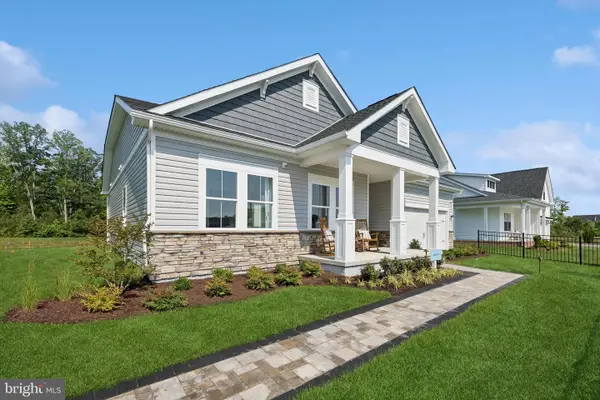 $379,900Active3 beds 2 baths1,793 sq. ft.
$379,900Active3 beds 2 baths1,793 sq. ft.16417 Cutty Ct, ELLENDALE, DE 19941
MLS# DESU2090092Listed by: DELAWARE HOMES INC

