36 W Bayard St, FENWICK ISLAND, DE 19944
Local realty services provided by:Better Homes and Gardens Real Estate Reserve
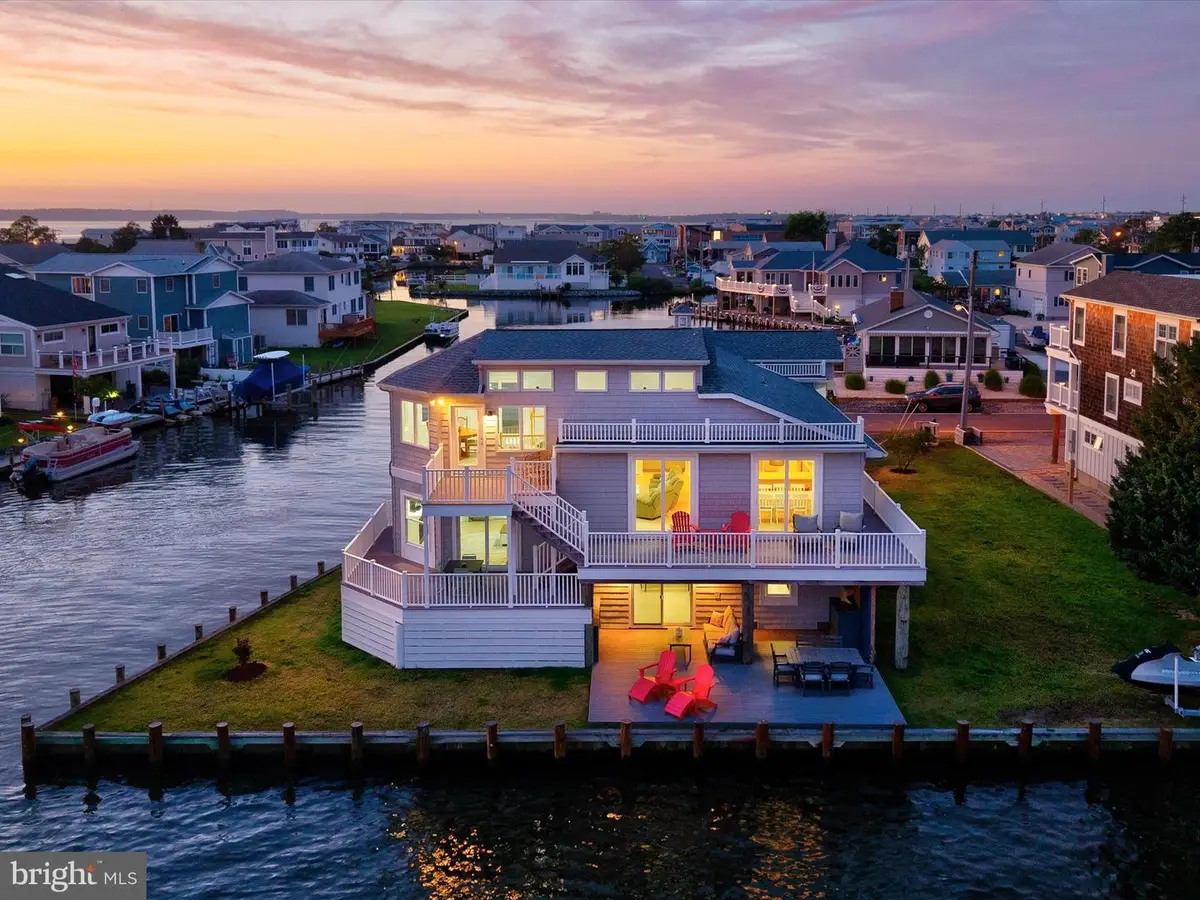
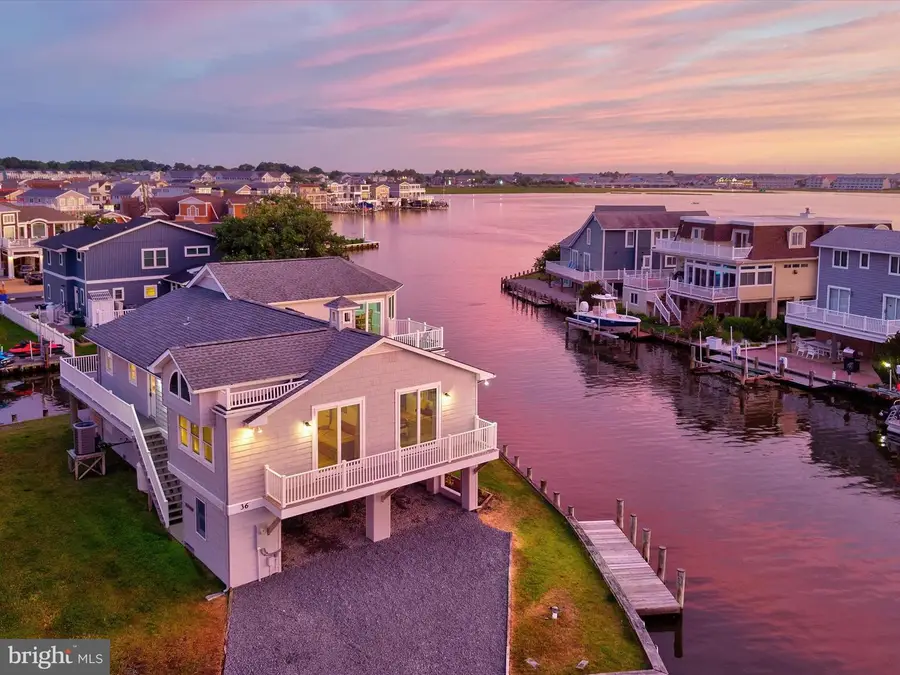
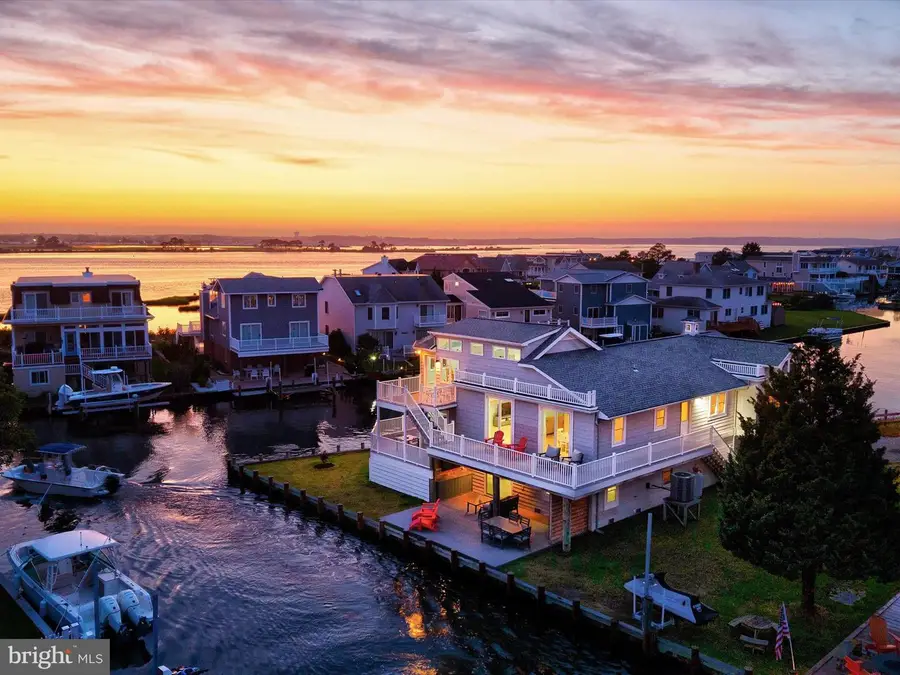
36 W Bayard St,FENWICK ISLAND, DE 19944
$1,999,000
- 3 Beds
- 3 Baths
- 2,000 sq. ft.
- Single family
- Pending
Listed by:lauren w. bunting
Office:keller williams realty delmarva
MLS#:DESU2089554
Source:BRIGHTMLS
Price summary
- Price:$1,999,000
- Price per sq. ft.:$999.5
About this home
What a gem location in Fenwick Island Bayside living! Large canal front lot with open bay views and grassy side yard area. Lot tax record shows it measures 55' wide at driveway, but it gets wider as you progress along the lot depth, where the back bulkhead measures over 100' wide--survey in MLS documents. With its end of street location on W Bayard street, 20' foot long lateral pier, and jetski lift-- you'll enjoy a great central spot right "in-town" Fenwick Island. The house has been recently updated and is ready for family enjoyment or as an investment property. There are 3 good sized bedrooms, 2 full baths, and a half bath. The floor plan is wide open, and the updated kitchen and dining area seamlessly flows into the living room with vaulted ceilings for extra light and space. The kitchen offers grey cabinetry, coordinating solid surface countertops, subway backsplash tile and stainless steel appliances. You'll be wowed by the two added bonus/flex spaces which are located both above and below the living room. The upstairs flex space offers birds eye views of the canal and bay, and the other lower level flex space is great for overflow sleeping arrangements and/or family room. Outside, the property is equally impressive, with an outdoor shower, storage shed, expansive decks, and screened in porch. The house also offers an outdoor patio on the ground level with canal and bayviews for added outdoor living enjoyment--complete with a covered area with outdoor tv and shade. The home is built on pilings and offers a 2 car attached garage space under the home, as well as a ground level enclosed storage area that offers the laundry and an extra "retro-refrigerator"--great added indoor space right off the outdoor patio for storing your fishing and beach gear! HVAC replaced in '23, roof replaced in '17. The house had been a vacation rental in the past, but is not being rented this year, so no rentals to honor and easy to show. This home with its added side yard space is a true sanctuary, offering the ultimate in coastal bayfront living in Fenwick Island Delaware!
Contact an agent
Home facts
- Year built:1978
- Listing Id #:DESU2089554
- Added:34 day(s) ago
- Updated:August 08, 2025 at 07:27 AM
Rooms and interior
- Bedrooms:3
- Total bathrooms:3
- Full bathrooms:2
- Half bathrooms:1
- Living area:2,000 sq. ft.
Heating and cooling
- Cooling:Central A/C
- Heating:Electric, Heat Pump(s)
Structure and exterior
- Roof:Architectural Shingle
- Year built:1978
- Building area:2,000 sq. ft.
- Lot area:0.15 Acres
Utilities
- Water:Public
- Sewer:Public Sewer
Finances and disclosures
- Price:$1,999,000
- Price per sq. ft.:$999.5
- Tax amount:$2,531 (2024)
New listings near 36 W Bayard St
- New
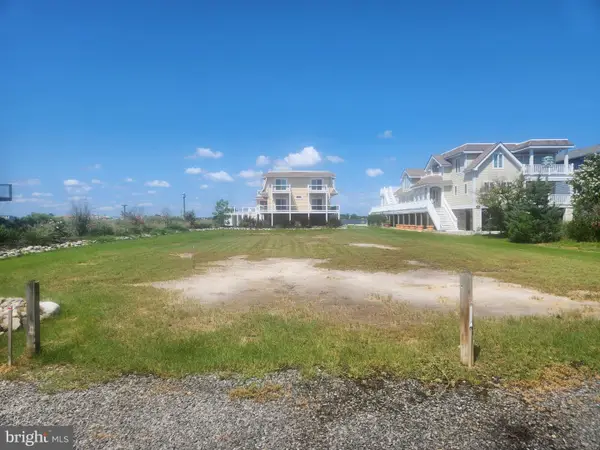 $949,999Active0.22 Acres
$949,999Active0.22 Acres900 A South Schulz Rd, FENWICK ISLAND, DE 19944
MLS# DESU2092104Listed by: ARE PROS. - New
 $2,195,000Active3 beds 4 baths2,600 sq. ft.
$2,195,000Active3 beds 4 baths2,600 sq. ft.40105 Queens Quest Dr #4, FENWICK ISLAND, DE 19944
MLS# DESU2090916Listed by: LONG & FOSTER REAL ESTATE, INC. - Coming Soon
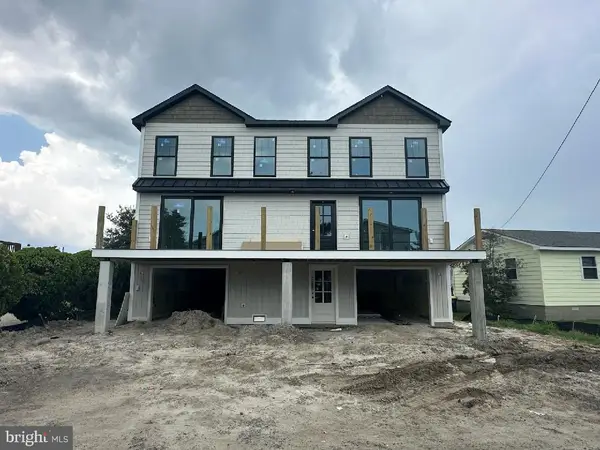 $2,499,000Coming Soon5 beds 5 baths
$2,499,000Coming Soon5 beds 5 baths45 Bayside Dr, FENWICK ISLAND, DE 19944
MLS# DESU2091818Listed by: LONG & FOSTER REAL ESTATE, INC. - Coming Soon
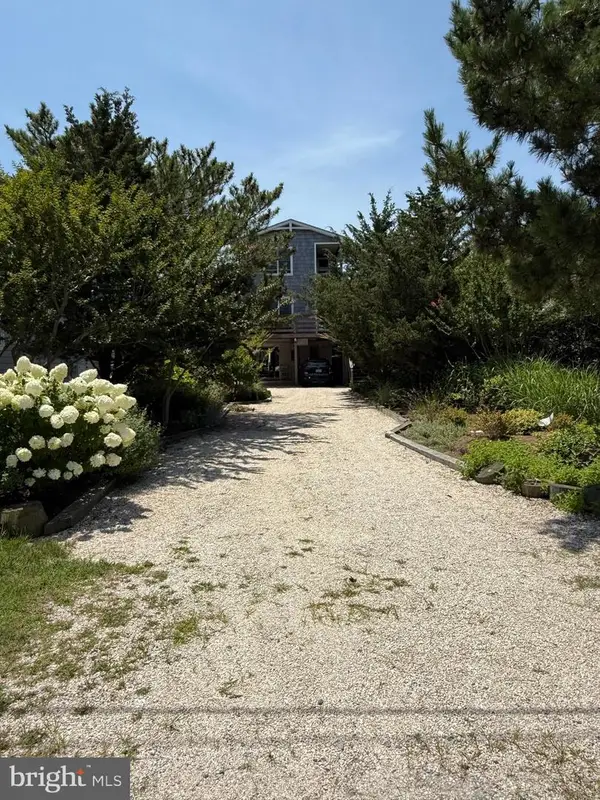 $2,199,000Coming Soon3 beds 4 baths
$2,199,000Coming Soon3 beds 4 baths4 E Bayard St, FENWICK ISLAND, DE 19944
MLS# DESU2091514Listed by: MONUMENT SOTHEBY'S INTERNATIONAL REALTY 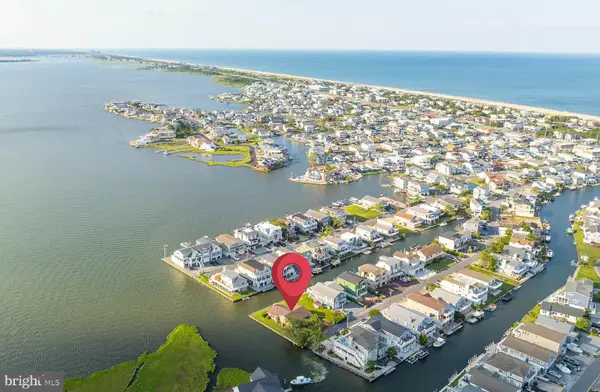 $2,595,000Pending3 beds 2 baths1,616 sq. ft.
$2,595,000Pending3 beds 2 baths1,616 sq. ft.61 Bayside Dr, FENWICK ISLAND, DE 19944
MLS# DESU2088084Listed by: JACK LINGO - REHOBOTH- Open Fri, 4 to 7pm
 $725,000Active4 beds 3 baths1,800 sq. ft.
$725,000Active4 beds 3 baths1,800 sq. ft.39947 Narrows Rd #13, FENWICK ISLAND, DE 19944
MLS# DESU2089368Listed by: SAMSON PROPERTIES OF DE, LLC  $520,000Pending3 beds 2 baths1,235 sq. ft.
$520,000Pending3 beds 2 baths1,235 sq. ft.39724 E Sun Dr #226, FENWICK ISLAND, DE 19944
MLS# DESU2086982Listed by: REMAX COASTAL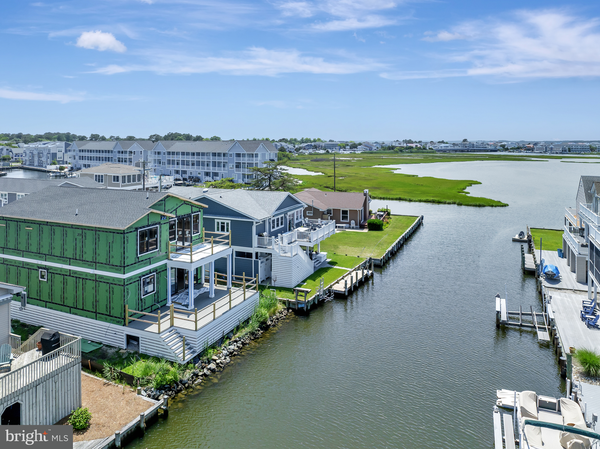 $2,149,900Active4 beds 4 baths2,448 sq. ft.
$2,149,900Active4 beds 4 baths2,448 sq. ft.57 Bayside Dr, FENWICK ISLAND, DE 19944
MLS# DESU2086160Listed by: PATTERSON-SCHWARTZ-OCEANVIEW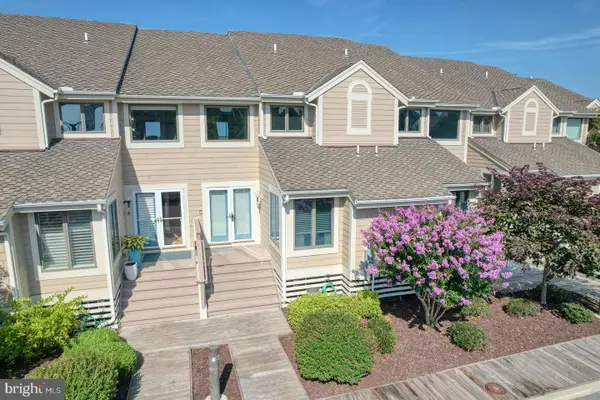 $989,900Active4 beds 4 baths1,760 sq. ft.
$989,900Active4 beds 4 baths1,760 sq. ft.40084 Grant Dr #72, FENWICK ISLAND, DE 19944
MLS# DESU2085218Listed by: KELLER WILLIAMS REALTY
