23511 E Gate Dr, FRANKFORD, DE 19945
Local realty services provided by:Better Homes and Gardens Real Estate Capital Area
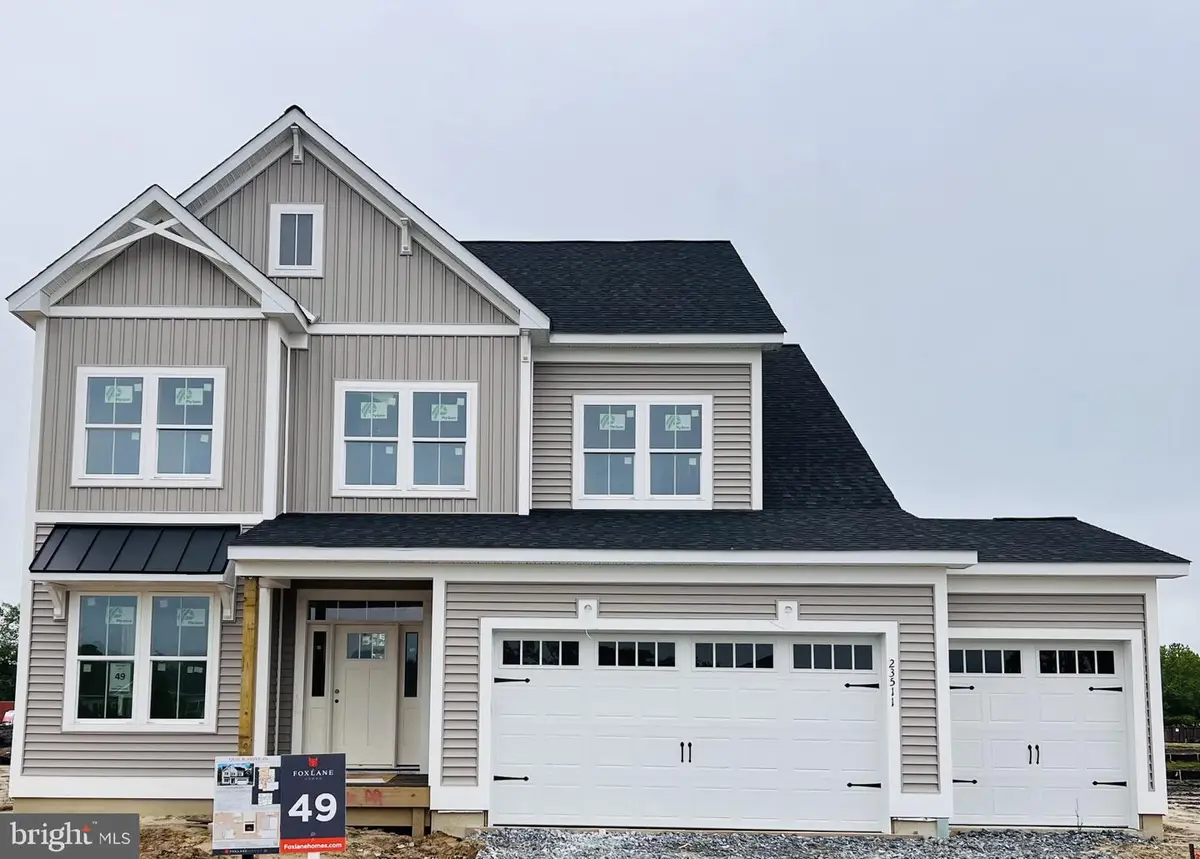
23511 E Gate Dr,FRANKFORD, DE 19945
$779,441
- 3 Beds
- 4 Baths
- 2,295 sq. ft.
- Single family
- Active
Listed by:bradley smith
Office:coldwell banker realty
MLS#:DESU2088234
Source:BRIGHTMLS
Price summary
- Price:$779,441
- Price per sq. ft.:$339.63
- Monthly HOA dues:$225
About this home
Move in this summer! Welcome home to the Annapolis, a farmhouse-style sanctuary that seamlessly blends charm and functionality, offering a perfect balance of spacious living and thoughtful design. Discover a modern kitchen, great room with 12ft ceilings, fireplace, main level owner's suite, and study all on the 1st floor. The 2nd level includes 2 private guest bedrooms, loft area, 2 well-appointed full bathrooms and unfinished storage area that create a harmonious living experience. Enjoy your days and nights sitting outback on your rear extended covered porch that overlooks a pond, and take in the beautiful sunsets. Enjoy a home where craftsmanship meets luxury creating comfort in every square foot. Secure your place in this exclusive enclave where every moment is an opportunity to experience the extraordinary. *Pricing includes upgraded finishes. See Sales rep for more information.
Contact an agent
Home facts
- Year built:2025
- Listing Id #:DESU2088234
- Added:67 day(s) ago
- Updated:August 14, 2025 at 01:41 PM
Rooms and interior
- Bedrooms:3
- Total bathrooms:4
- Full bathrooms:3
- Half bathrooms:1
- Living area:2,295 sq. ft.
Heating and cooling
- Cooling:Central A/C
- Heating:90% Forced Air, Central, Forced Air, Natural Gas, Programmable Thermostat
Structure and exterior
- Roof:Architectural Shingle, Asphalt
- Year built:2025
- Building area:2,295 sq. ft.
- Lot area:0.2 Acres
Utilities
- Water:Public
- Sewer:Public Sewer
Finances and disclosures
- Price:$779,441
- Price per sq. ft.:$339.63
New listings near 23511 E Gate Dr
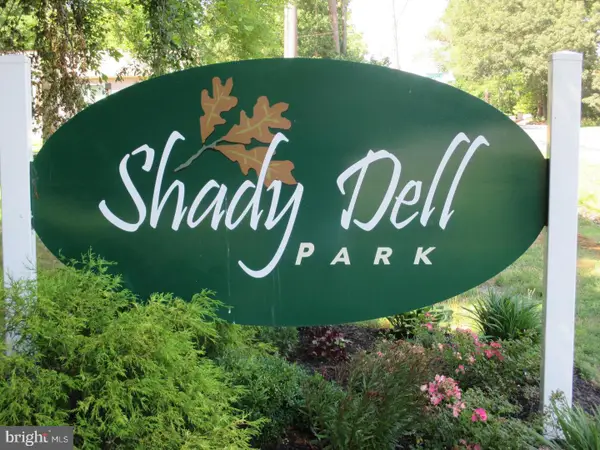 $155,000Active0.23 Acres
$155,000Active0.23 Acres0 Shady Dell Park / Birch, FRANKFORD, DE 19945
MLS# DESU2084840Listed by: COLDWELL BANKER REALTY- New
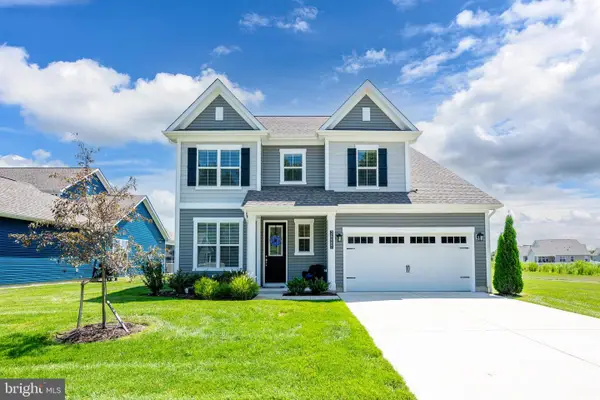 $625,000Active4 beds 4 baths2,652 sq. ft.
$625,000Active4 beds 4 baths2,652 sq. ft.36087 Windsor Park Dr, FRANKFORD, DE 19945
MLS# DESU2092786Listed by: LONG & FOSTER REAL ESTATE, INC. - New
 $309,000Active3 beds 2 baths1,248 sq. ft.
$309,000Active3 beds 2 baths1,248 sq. ft.37202 Alabama Dr, FRANKFORD, DE 19945
MLS# DESU2092742Listed by: COMPASS - New
 $724,990Active4 beds 4 baths2,826 sq. ft.
$724,990Active4 beds 4 baths2,826 sq. ft.Homesite 14 Hornbeam Dr, FRANKFORD, DE 19945
MLS# DESU2092272Listed by: DRB GROUP REALTY, LLC - New
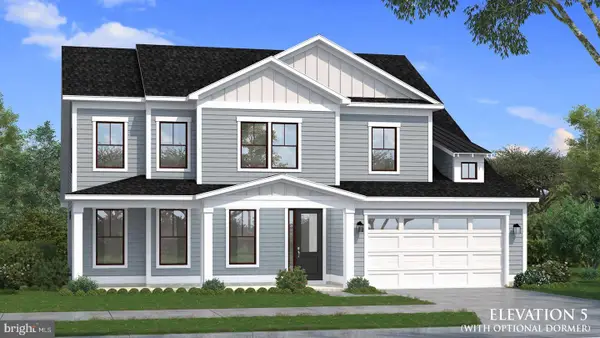 $744,990Active5 beds 4 baths3,040 sq. ft.
$744,990Active5 beds 4 baths3,040 sq. ft.Homesite 16 Hornbeam Dr, FRANKFORD, DE 19945
MLS# DESU2092282Listed by: DRB GROUP REALTY, LLC - New
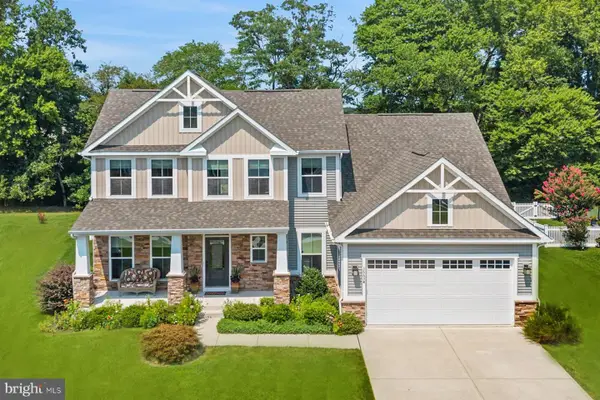 $729,500Active4 beds 3 baths2,805 sq. ft.
$729,500Active4 beds 3 baths2,805 sq. ft.36634 Greenway Dr, FRANKFORD, DE 19945
MLS# DESU2092294Listed by: RE/MAX REALTY GROUP REHOBOTH - New
 $399,500Active3 beds 2 baths1,600 sq. ft.
$399,500Active3 beds 2 baths1,600 sq. ft.34709 Bowman Lane, FRANKFORD, DE 19945
MLS# DESU2092534Listed by: KELLER WILLIAMS REALTY - Open Thu, 11am to 1pmNew
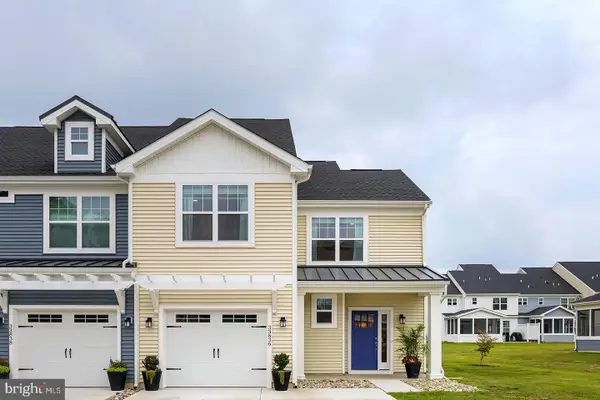 $465,000Active3 beds 3 baths2,000 sq. ft.
$465,000Active3 beds 3 baths2,000 sq. ft.33836 Coldstream St, FRANKFORD, DE 19945
MLS# DESU2092140Listed by: COMPASS - New
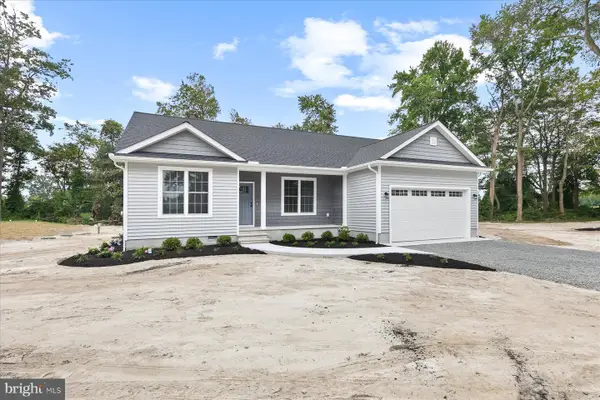 $449,900Active3 beds 2 baths1,414 sq. ft.
$449,900Active3 beds 2 baths1,414 sq. ft.34108 Burton Farm Road, FRANKFORD, DE 19945
MLS# DESU2092278Listed by: KELLER WILLIAMS REALTY - New
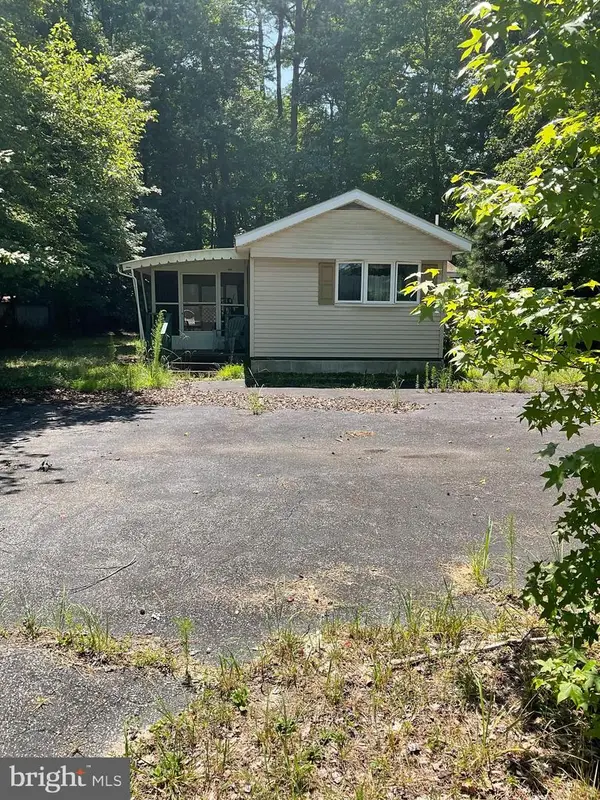 $189,000Active3 beds 2 baths900 sq. ft.
$189,000Active3 beds 2 baths900 sq. ft.36266 Beaver Dam Rd, FRANKFORD, DE 19945
MLS# DESU2090288Listed by: REMAX COASTAL
