32038 Carlisle Ct, Frankford, DE 19945
Local realty services provided by:Better Homes and Gardens Real Estate Reserve
32038 Carlisle Ct,Frankford, DE 19945
$560,000
- 3 Beds
- 3 Baths
- - sq. ft.
- Single family
- Sold
Listed by:brittany d newman
Office:drb group realty, llc.
MLS#:DESU2088412
Source:BRIGHTMLS
Sorry, we are unable to map this address
Price summary
- Price:$560,000
- Monthly HOA dues:$261
About this home
**CLOSING COST INCENTIVES AND SPECIAL INTEREST RATES AVAILABLE WITH USE OF PREFERRED LENDER AND TITLE**SEE ONSITE SALES CONSULTANT FOR MORE DETAILS**
MOVE-IN READY! Stunning 3-Bedroom, 2.5-Bathroom Home with Luxury Features. This beautifully crafted home features a grand 2-story foyer that welcomes you inside. The chef's kitchen is a dream, with a huge 14' island showcasing stunning Calcutta Gold quartz countertops, complemented by a farmhouse white sink and upgraded cabinetry on both sides for ample storage. The kitchen is further enhanced with a luxury backsplash, pendant lighting, and top-of-the-line stainless steel appliances, including double ovens. The open floor plan includes luxury vinyl plank flooring throughout the main living areas, including the primary bedroom, adding to the home's elegance and durability. Enjoy cozy evenings by the fireplace, and take in the convenience of recessed lighting throughout the home. All bedrooms are pre-wired for ceiling fans, ensuring maximum comfort. Step outside to the screened porch, a perfect spot for relaxing and enjoying the outdoors. The luxury primary bath features exquisite tile floors, a pebble mud set shower pan, and high-end finishes. The staircase showcases beautiful oak wood with open railings. Upstairs, you'll find a spacious bonus room, ideal for entertainment or relaxation. Additionally, there is a massive unfinished storage space upstairs, providing plenty of potential for future use. This home combines both functionality and style with attention to every detail, making it the perfect place for you to call home.
Contact an agent
Home facts
- Year built:2025
- Listing ID #:DESU2088412
- Added:111 day(s) ago
- Updated:October 01, 2025 at 05:37 AM
Rooms and interior
- Bedrooms:3
- Total bathrooms:3
- Full bathrooms:2
- Half bathrooms:1
Heating and cooling
- Cooling:Central A/C, Programmable Thermostat, Zoned
- Heating:Forced Air, Heat Pump(s), Natural Gas, Programmable Thermostat, Zoned
Structure and exterior
- Roof:Architectural Shingle
- Year built:2025
Schools
- High school:INDIAN RIVER
- Middle school:SELBEYVILLE
- Elementary school:LORD BALTIMORE
Utilities
- Water:Public
- Sewer:Public Sewer
Finances and disclosures
- Price:$560,000
New listings near 32038 Carlisle Ct
- New
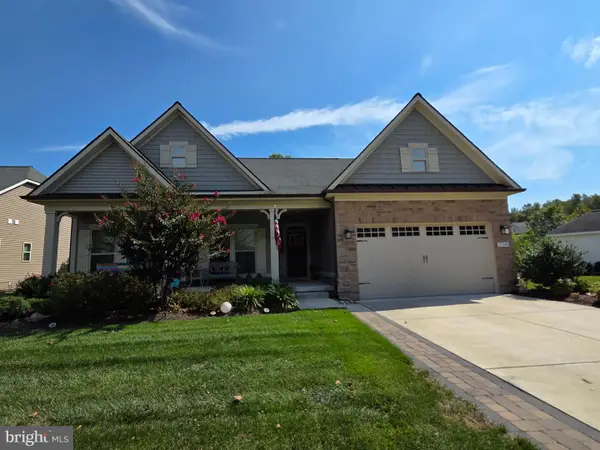 $599,999Active4 beds 2 baths1,902 sq. ft.
$599,999Active4 beds 2 baths1,902 sq. ft.23546 Robalo Rd, FRANKFORD, DE 19945
MLS# DESU2097486Listed by: KELLER WILLIAMS REALTY - New
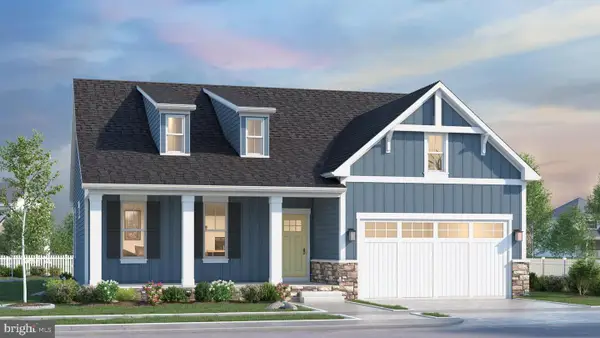 $579,900Active3 beds 2 baths2,338 sq. ft.
$579,900Active3 beds 2 baths2,338 sq. ft.36584 Laws Ct, FRANKFORD, DE 19945
MLS# DESU2096608Listed by: COMPASS - Open Fri, 10am to 5pmNew
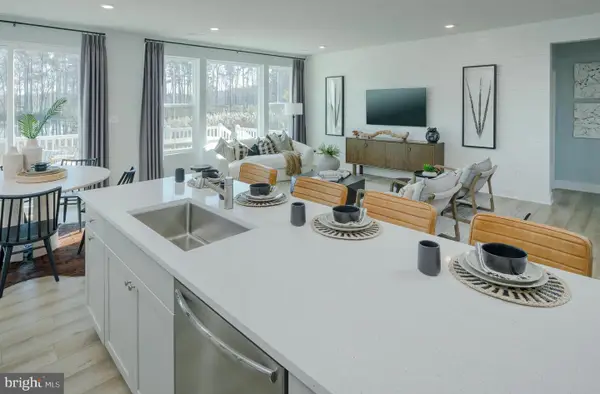 $743,690Active4 beds 3 baths2,726 sq. ft.
$743,690Active4 beds 3 baths2,726 sq. ft.36536 Burleson Dr, FRANKFORD, DE 19945
MLS# DESU2097662Listed by: LONG & FOSTER REAL ESTATE, INC. - Open Fri, 10am to 5pmNew
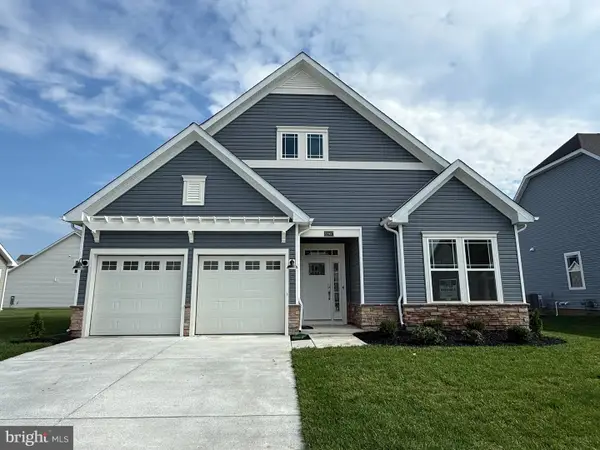 $662,040Active3 beds 3 baths1,935 sq. ft.
$662,040Active3 beds 3 baths1,935 sq. ft.36543 Burleson Dr, FRANKFORD, DE 19945
MLS# DESU2097666Listed by: LONG & FOSTER REAL ESTATE, INC. - Coming Soon
 $585,000Coming Soon3 beds 3 baths
$585,000Coming Soon3 beds 3 baths32492 W Haven Wood Dr, FRANKFORD, DE 19945
MLS# DESU2097632Listed by: NORTHROP REALTY - New
 $310,000Active3 beds 2 baths1,530 sq. ft.
$310,000Active3 beds 2 baths1,530 sq. ft.99 Reed St, FRANKFORD, DE 19945
MLS# DESU2097294Listed by: PATTERSON-SCHWARTZ REAL ESTATE - New
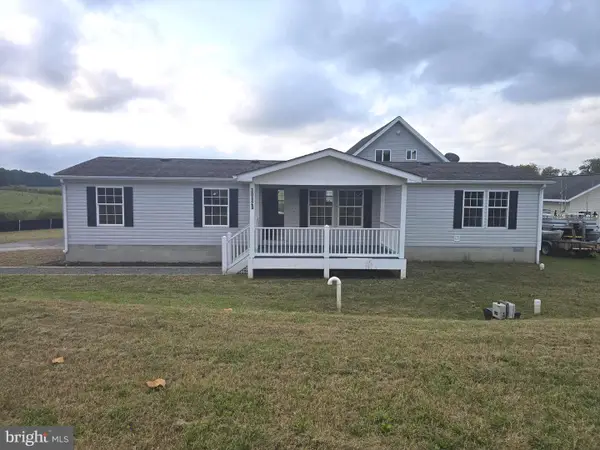 $305,000Active3 beds 2 baths600 sq. ft.
$305,000Active3 beds 2 baths600 sq. ft.30120 Frankford School Rd, FRANKFORD, DE 19945
MLS# DESU2097114Listed by: MANN & SONS, INC.  $331,705Active3 beds 3 baths1,962 sq. ft.
$331,705Active3 beds 3 baths1,962 sq. ft.21470 Farmington Rd, FRANKFORD, DE 19945
MLS# DESU2097076Listed by: D.R. HORTON REALTY OF DELAWARE, LLC- Open Sun, 11am to 1pm
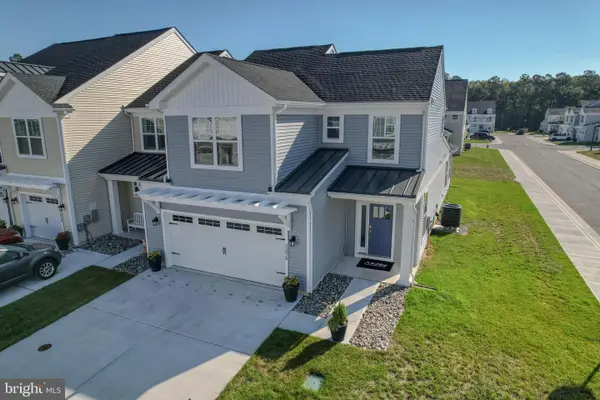 $484,800Active4 beds 4 baths2,604 sq. ft.
$484,800Active4 beds 4 baths2,604 sq. ft.33828 Coldstream St, FRANKFORD, DE 19945
MLS# DESU2096886Listed by: KELLER WILLIAMS REALTY 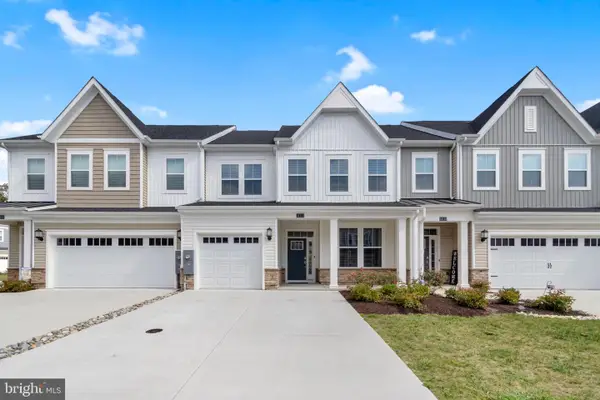 $424,000Active4 beds 4 baths2,322 sq. ft.
$424,000Active4 beds 4 baths2,322 sq. ft.31111 Christys Way #th20, FRANKFORD, DE 19945
MLS# DESU2092228Listed by: REMAX COASTAL
