32086 White Tail Dr #th129, FRANKFORD, DE 19945
Local realty services provided by:Better Homes and Gardens Real Estate GSA Realty
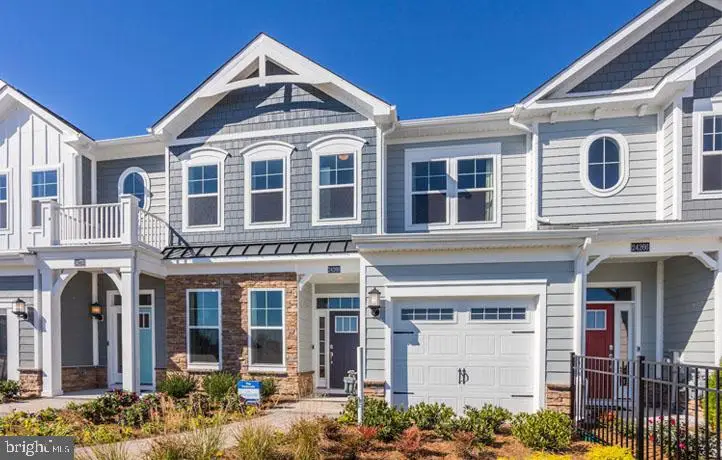
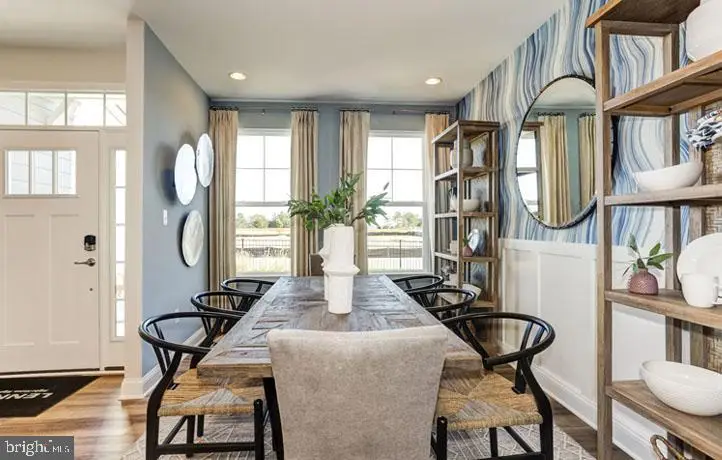
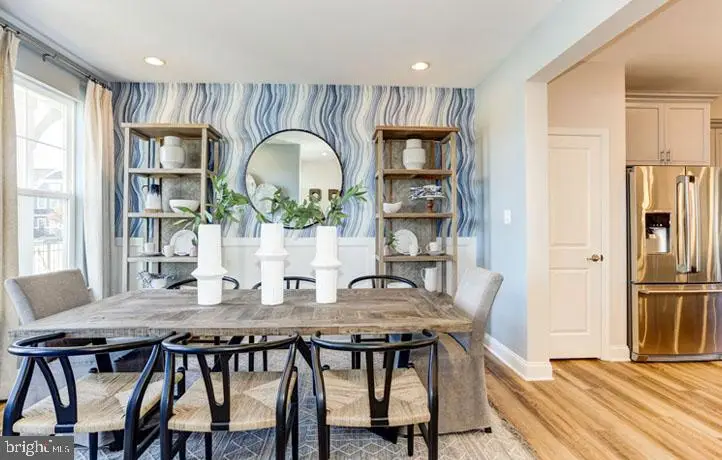
32086 White Tail Dr #th129,FRANKFORD, DE 19945
$424,890
- 4 Beds
- 4 Baths
- 2,300 sq. ft.
- Townhouse
- Pending
Listed by:jaime hurlock
Office:long & foster real estate, inc.
MLS#:DESU2080722
Source:BRIGHTMLS
Price summary
- Price:$424,890
- Price per sq. ft.:$184.73
- Monthly HOA dues:$129
About this home
PRIVATE WOODED HOMESITE! 4 BEDROOMS! READY NOW! PRIMARY BEDROOM ON FIRST FLOOR! 15 FOOT KITCHEN ISLAND! Located in Frankford, DE, Milos Haven built by Lennar is a masterplan community of new single-family and villa-style homes with a large selection of floorplans to choose from. This Jefferson villa-style home offers a first-floor owners suite with a beautifully designed open concept designer kitchen and greatroom. Offering the ultimate outdoor entertainment package including a screened porch and separate paver patio backing to private wooded area. The first floor includes a powder room, 1 car garage, vaulted ceilings, and upgraded finishes throughout including white soft cushion close cabinetry, subway tile backsplash, quartz countertops, and stainless-steel appliances. Upstairs the perfect loft space overlooking the greatroom, full guest bath with tub, and 3 guest bedrooms. Homeowners will enjoy a tranquil setting surrounded by nature while still being close by to entertainment, shopping, restaurants, and the beaches! Mature woodlands surround the community tucked away on a quiet back road. Amenities will include a community swimming pool.
Contact an agent
Home facts
- Year built:2025
- Listing Id #:DESU2080722
- Added:159 day(s) ago
- Updated:August 17, 2025 at 07:24 AM
Rooms and interior
- Bedrooms:4
- Total bathrooms:4
- Full bathrooms:3
- Half bathrooms:1
- Living area:2,300 sq. ft.
Heating and cooling
- Cooling:Central A/C
- Heating:Forced Air, Natural Gas
Structure and exterior
- Year built:2025
- Building area:2,300 sq. ft.
Utilities
- Water:Public
- Sewer:Public Sewer
Finances and disclosures
- Price:$424,890
- Price per sq. ft.:$184.73
New listings near 32086 White Tail Dr #th129
- New
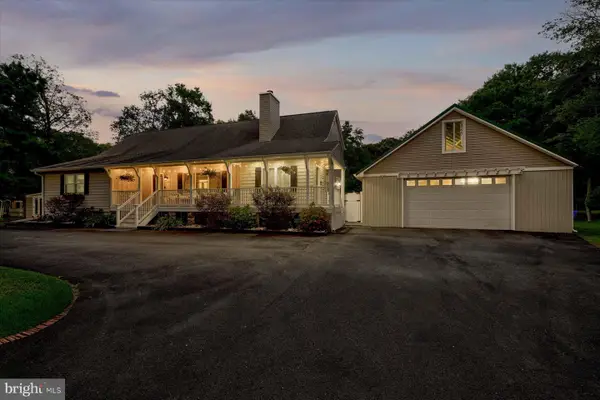 $750,000Active4 beds 4 baths3,247 sq. ft.
$750,000Active4 beds 4 baths3,247 sq. ft.34105 Shockley Town Rd, FRANKFORD, DE 19945
MLS# DESU2092856Listed by: KELLER WILLIAMS REALTY 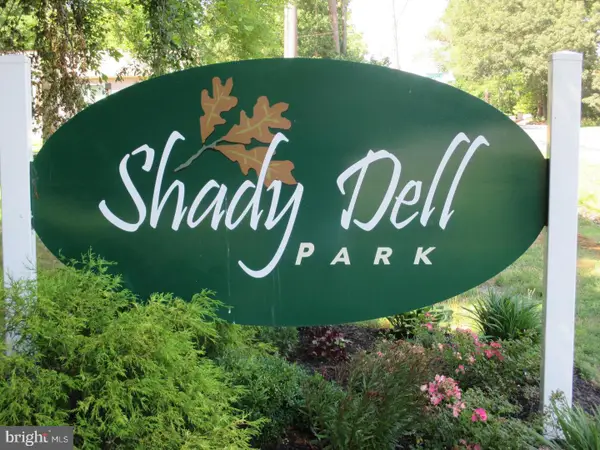 $155,000Active0.23 Acres
$155,000Active0.23 Acres0 Shady Dell Park / Birch, FRANKFORD, DE 19945
MLS# DESU2084840Listed by: COLDWELL BANKER REALTY- Open Sat, 1 to 3pmNew
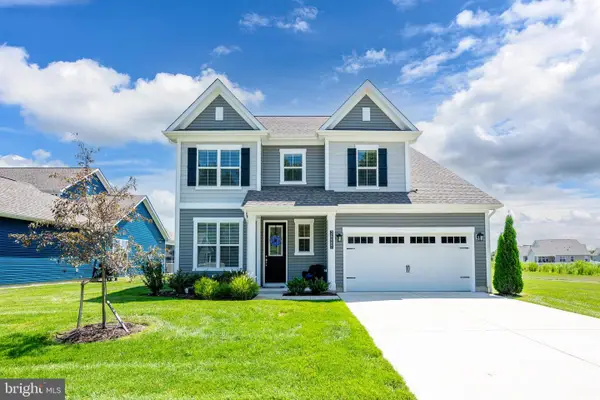 $625,000Active4 beds 4 baths2,652 sq. ft.
$625,000Active4 beds 4 baths2,652 sq. ft.36087 Windsor Park Dr, FRANKFORD, DE 19945
MLS# DESU2092786Listed by: LONG & FOSTER REAL ESTATE, INC. - New
 $309,000Active3 beds 2 baths1,248 sq. ft.
$309,000Active3 beds 2 baths1,248 sq. ft.37202 Alabama Dr, FRANKFORD, DE 19945
MLS# DESU2092742Listed by: COMPASS - New
 $724,990Active4 beds 4 baths2,826 sq. ft.
$724,990Active4 beds 4 baths2,826 sq. ft.Homesite 14 Hornbeam Dr, FRANKFORD, DE 19945
MLS# DESU2092272Listed by: DRB GROUP REALTY, LLC - New
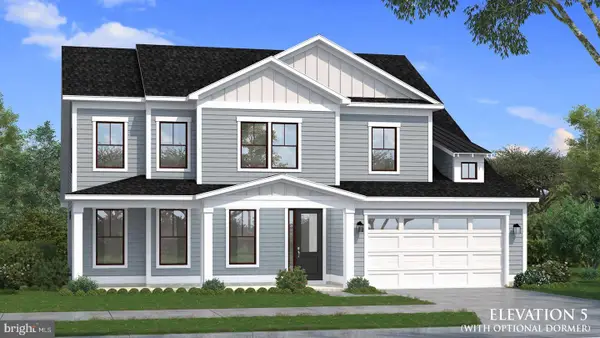 $744,990Active5 beds 4 baths3,040 sq. ft.
$744,990Active5 beds 4 baths3,040 sq. ft.Homesite 16 Hornbeam Dr, FRANKFORD, DE 19945
MLS# DESU2092282Listed by: DRB GROUP REALTY, LLC - New
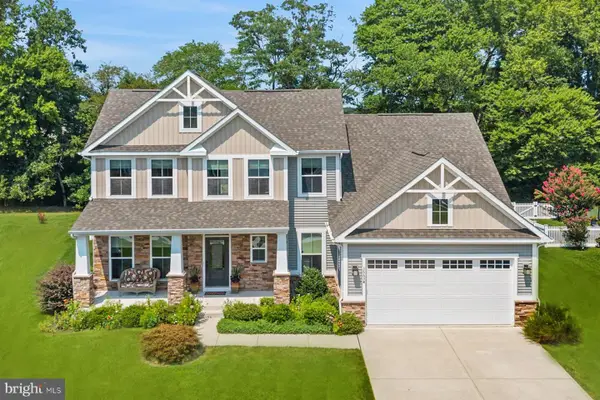 $729,500Active4 beds 3 baths2,805 sq. ft.
$729,500Active4 beds 3 baths2,805 sq. ft.36634 Greenway Dr, FRANKFORD, DE 19945
MLS# DESU2092294Listed by: RE/MAX REALTY GROUP REHOBOTH - New
 $399,500Active3 beds 2 baths1,600 sq. ft.
$399,500Active3 beds 2 baths1,600 sq. ft.34709 Bowman Lane, FRANKFORD, DE 19945
MLS# DESU2092534Listed by: KELLER WILLIAMS REALTY - Open Sun, 10am to 1pmNew
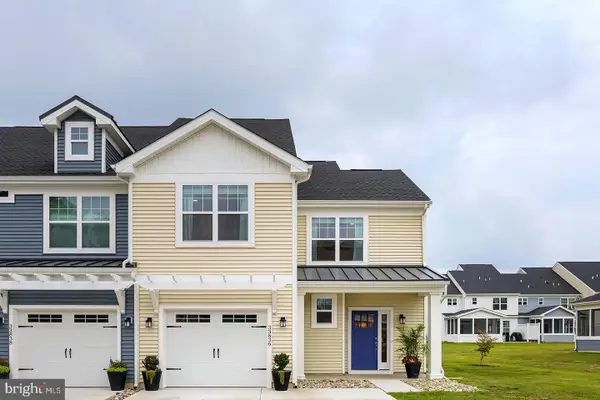 $465,000Active3 beds 3 baths2,000 sq. ft.
$465,000Active3 beds 3 baths2,000 sq. ft.33836 Coldstream St, FRANKFORD, DE 19945
MLS# DESU2092140Listed by: COMPASS - New
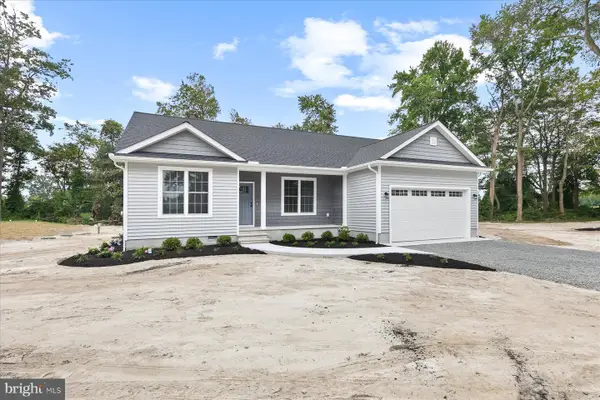 $449,900Active3 beds 2 baths1,414 sq. ft.
$449,900Active3 beds 2 baths1,414 sq. ft.34108 Burton Farm Road, FRANKFORD, DE 19945
MLS# DESU2092278Listed by: KELLER WILLIAMS REALTY
