33513 Silver Fox Dr, FRANKFORD, DE 19945
Local realty services provided by:Better Homes and Gardens Real Estate Valley Partners
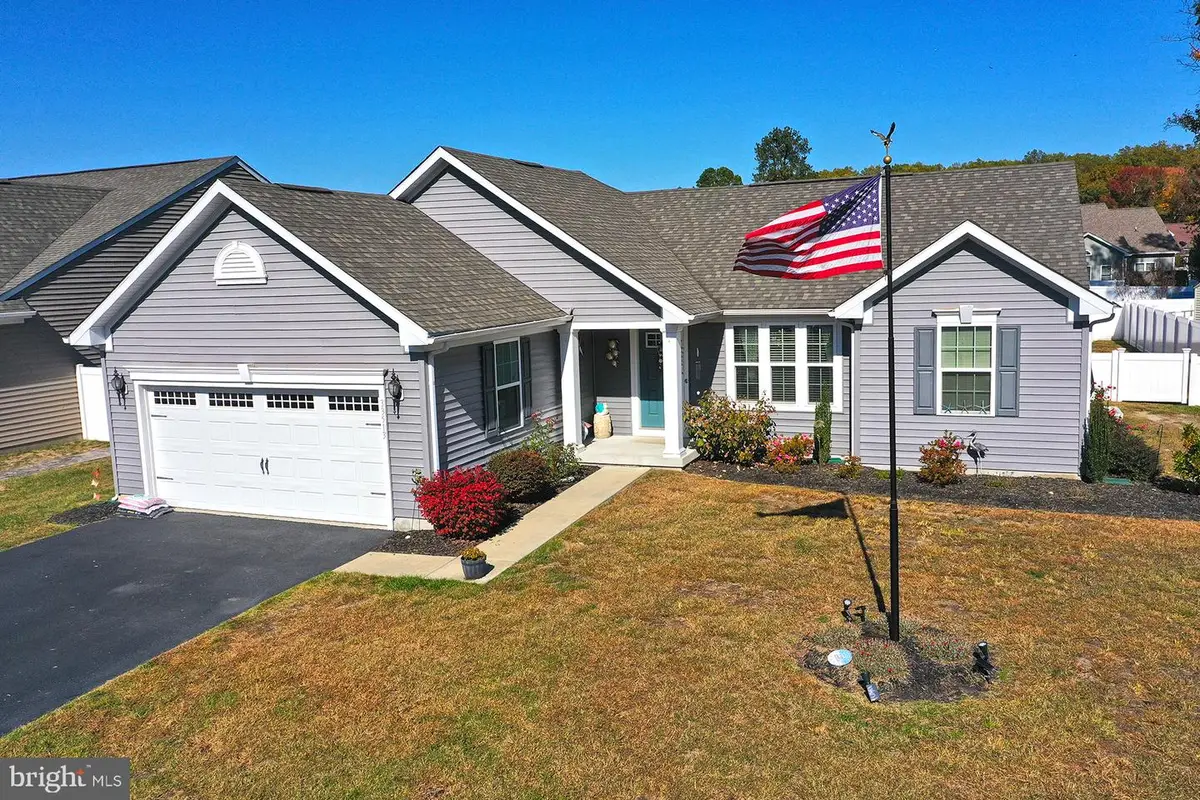
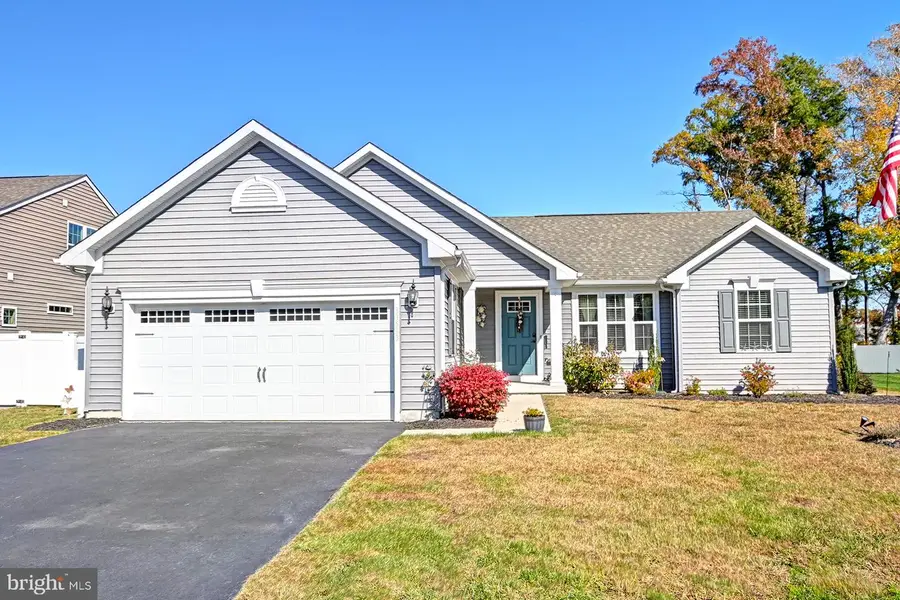
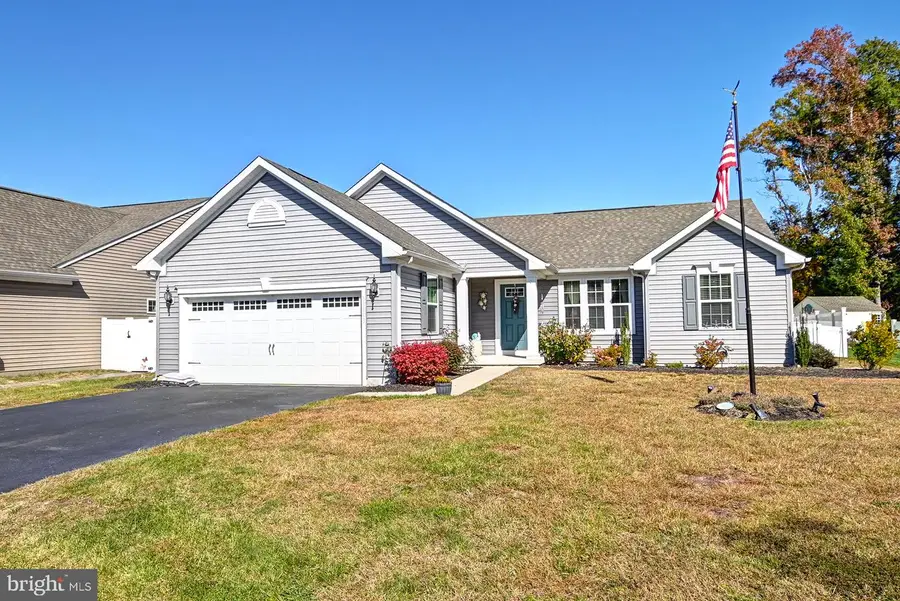
33513 Silver Fox Dr,FRANKFORD, DE 19945
$474,900
- 3 Beds
- 2 Baths
- 1,574 sq. ft.
- Single family
- Active
Listed by:trevor a. clark
Office:1st choice properties llc.
MLS#:DESU2073174
Source:BRIGHTMLS
Price summary
- Price:$474,900
- Price per sq. ft.:$301.72
- Monthly HOA dues:$83.33
About this home
Welcome to 33513 Silver Fox Dr in the wonderful Fox Haven Community boasting 2 community pools, a clubhouse, and reasonable HOA fees. One level living at its finest with 3-bedrooms, 2- baths and a 2-car garage. This home is loaded with upgrades including 9ft ceilings, 10+ft island, upgraded cabinets, granite countertops, crown molding in the dining area, LVP flooring, enclosed porch with EZ-Breeze windows, large concrete patio, fenced yard, floored attic with plenty of storage space, attic fan, dehumidifier in crawl space and sump pump, just to name a few.
Upon entering the home, you will love the open floor plan blending the dining, living, and kitchen areas together, making the perfect space for entertaining friends or just relaxing after a day at the beach. The kitchen has extensive cabinet space, stainless steel appliances, including a combination air fryer/convection oven.
The large owner’s suite offers a walk-in closet, double vanity and a large walk-in Roman Shower with 2 shower heads and bench.
The second and third bedrooms, ideal for guests, are located off the living area along with a shared bath. This home is ideally located just a few miles to the beach, shopping, great restaurants, golf and Freeman Arts Pavilion, which hosts national acts during the summer concert season.
Contact an agent
Home facts
- Year built:2017
- Listing Id #:DESU2073174
- Added:294 day(s) ago
- Updated:August 15, 2025 at 01:53 PM
Rooms and interior
- Bedrooms:3
- Total bathrooms:2
- Full bathrooms:2
- Living area:1,574 sq. ft.
Heating and cooling
- Cooling:Central A/C
- Heating:Electric, Heat Pump - Electric BackUp
Structure and exterior
- Roof:Architectural Shingle
- Year built:2017
- Building area:1,574 sq. ft.
- Lot area:0.27 Acres
Schools
- High school:INDIAN RIVER
- Middle school:SELBYVILLE
- Elementary school:LORD BALTIMORE
Utilities
- Water:Public
- Sewer:Public Sewer
Finances and disclosures
- Price:$474,900
- Price per sq. ft.:$301.72
- Tax amount:$895 (2024)
New listings near 33513 Silver Fox Dr
- New
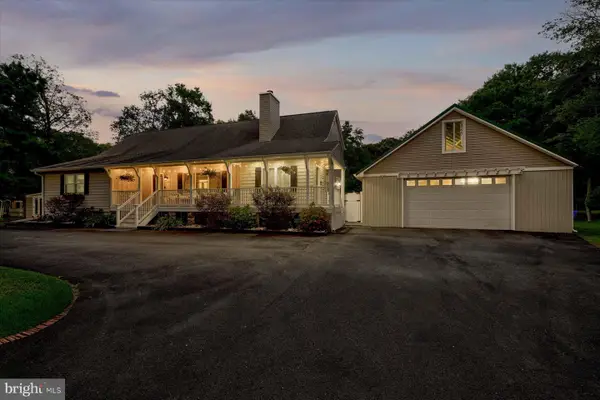 $750,000Active4 beds 4 baths3,247 sq. ft.
$750,000Active4 beds 4 baths3,247 sq. ft.34105 Shockley Town Rd, FRANKFORD, DE 19945
MLS# DESU2092856Listed by: KELLER WILLIAMS REALTY 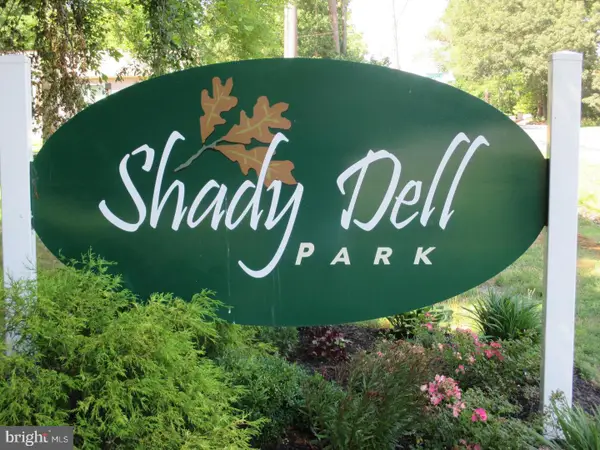 $155,000Active0.23 Acres
$155,000Active0.23 Acres0 Shady Dell Park / Birch, FRANKFORD, DE 19945
MLS# DESU2084840Listed by: COLDWELL BANKER REALTY- New
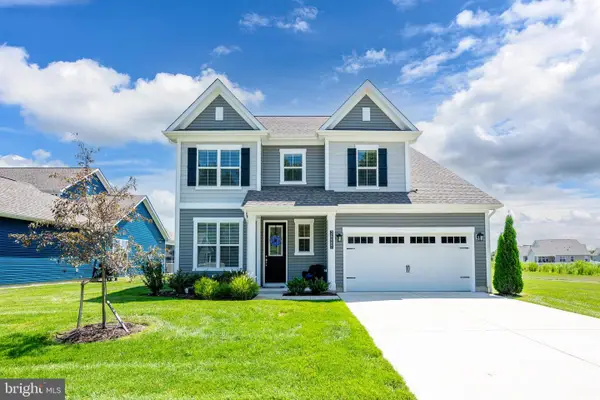 $625,000Active4 beds 4 baths2,652 sq. ft.
$625,000Active4 beds 4 baths2,652 sq. ft.36087 Windsor Park Dr, FRANKFORD, DE 19945
MLS# DESU2092786Listed by: LONG & FOSTER REAL ESTATE, INC. - New
 $309,000Active3 beds 2 baths1,248 sq. ft.
$309,000Active3 beds 2 baths1,248 sq. ft.37202 Alabama Dr, FRANKFORD, DE 19945
MLS# DESU2092742Listed by: COMPASS - New
 $724,990Active4 beds 4 baths2,826 sq. ft.
$724,990Active4 beds 4 baths2,826 sq. ft.Homesite 14 Hornbeam Dr, FRANKFORD, DE 19945
MLS# DESU2092272Listed by: DRB GROUP REALTY, LLC - New
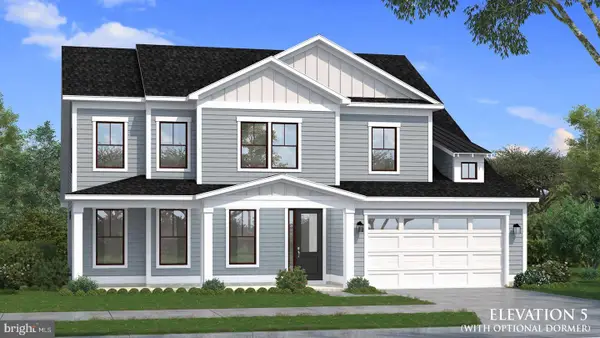 $744,990Active5 beds 4 baths3,040 sq. ft.
$744,990Active5 beds 4 baths3,040 sq. ft.Homesite 16 Hornbeam Dr, FRANKFORD, DE 19945
MLS# DESU2092282Listed by: DRB GROUP REALTY, LLC - New
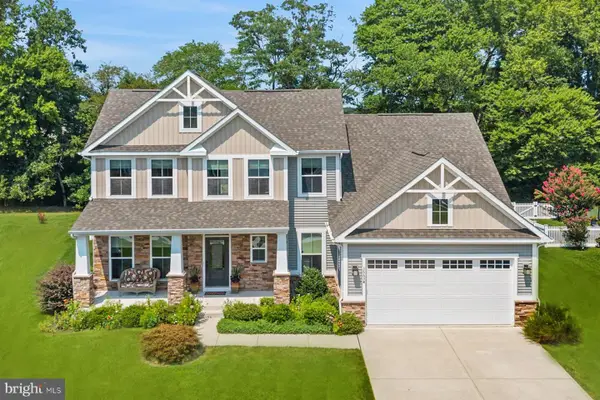 $729,500Active4 beds 3 baths2,805 sq. ft.
$729,500Active4 beds 3 baths2,805 sq. ft.36634 Greenway Dr, FRANKFORD, DE 19945
MLS# DESU2092294Listed by: RE/MAX REALTY GROUP REHOBOTH - New
 $399,500Active3 beds 2 baths1,600 sq. ft.
$399,500Active3 beds 2 baths1,600 sq. ft.34709 Bowman Lane, FRANKFORD, DE 19945
MLS# DESU2092534Listed by: KELLER WILLIAMS REALTY - Open Fri, 10am to 12pmNew
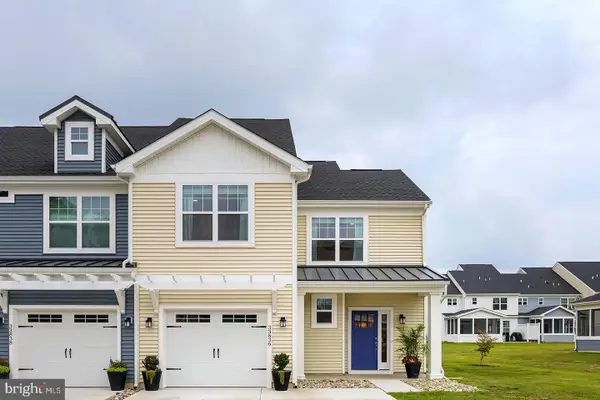 $465,000Active3 beds 3 baths2,000 sq. ft.
$465,000Active3 beds 3 baths2,000 sq. ft.33836 Coldstream St, FRANKFORD, DE 19945
MLS# DESU2092140Listed by: COMPASS - New
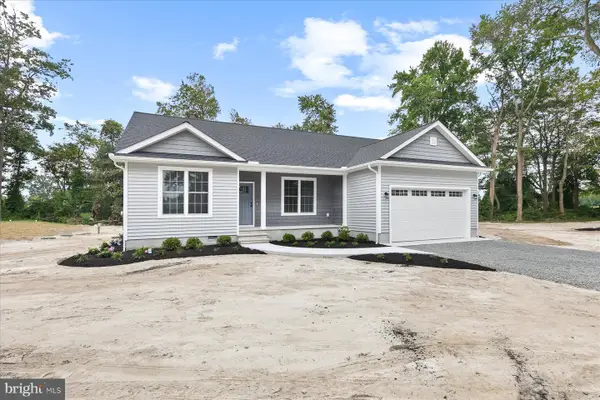 $449,900Active3 beds 2 baths1,414 sq. ft.
$449,900Active3 beds 2 baths1,414 sq. ft.34108 Burton Farm Road, FRANKFORD, DE 19945
MLS# DESU2092278Listed by: KELLER WILLIAMS REALTY
