34104 Hornbeam Dr, FRANKFORD, DE 19945
Local realty services provided by:Better Homes and Gardens Real Estate Valley Partners
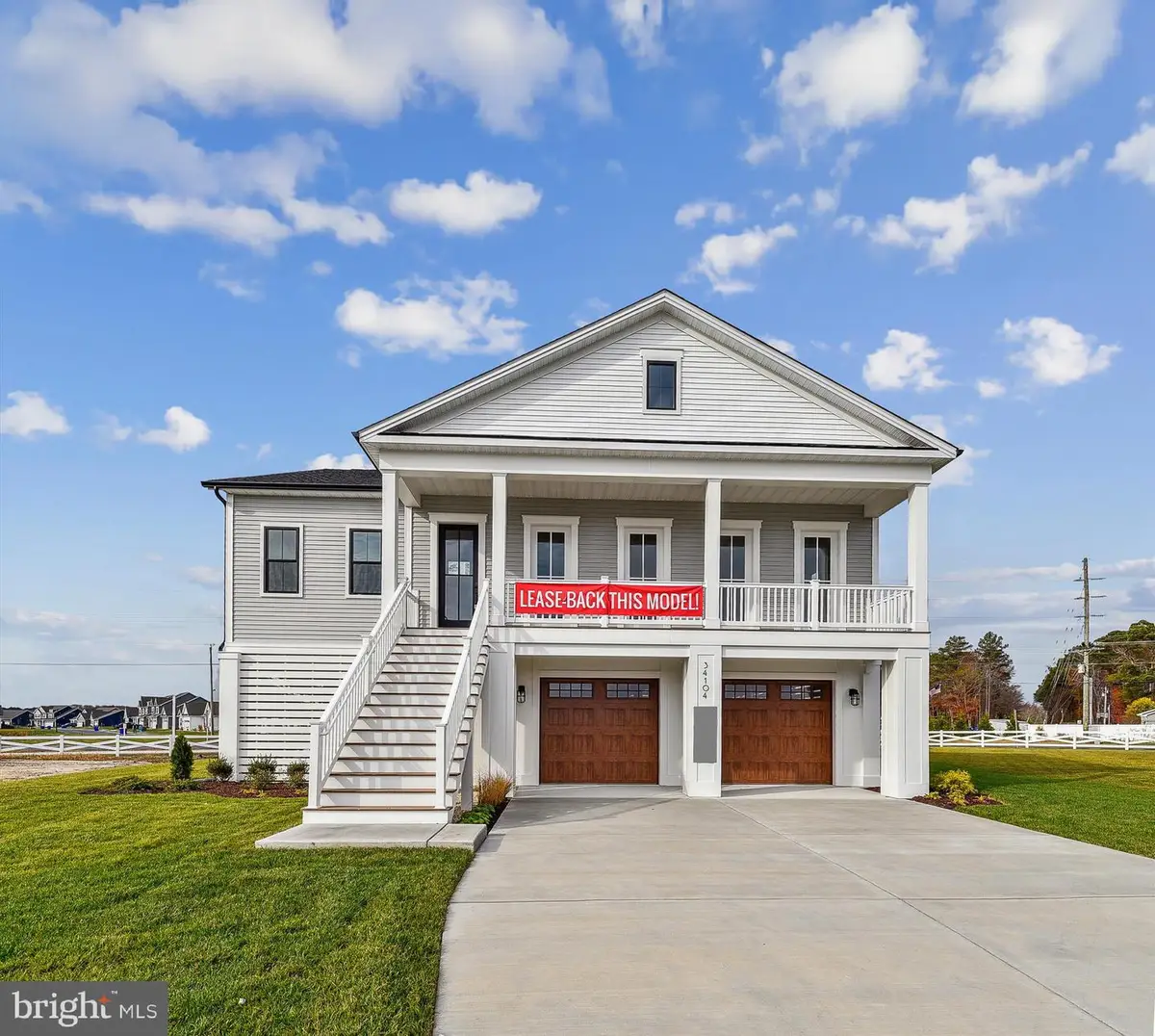
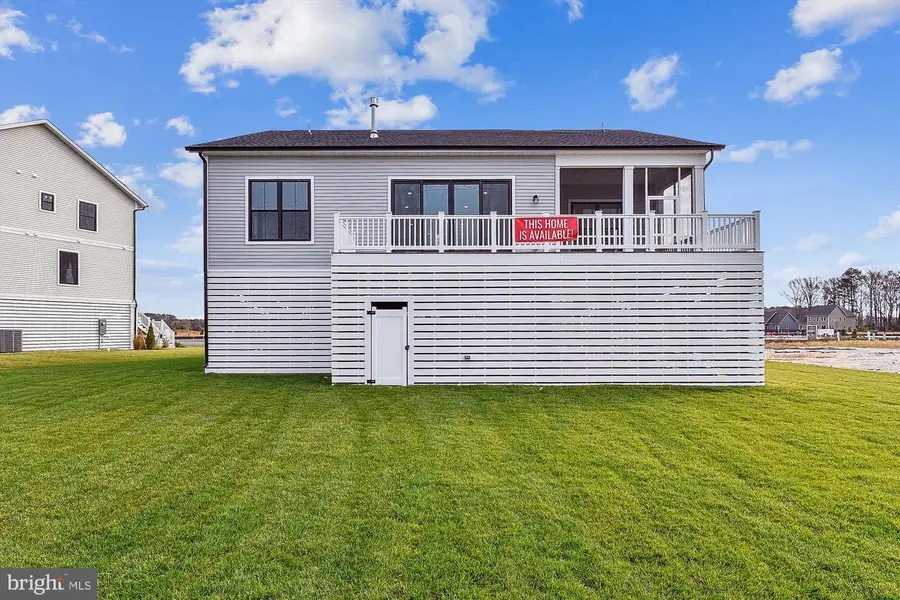
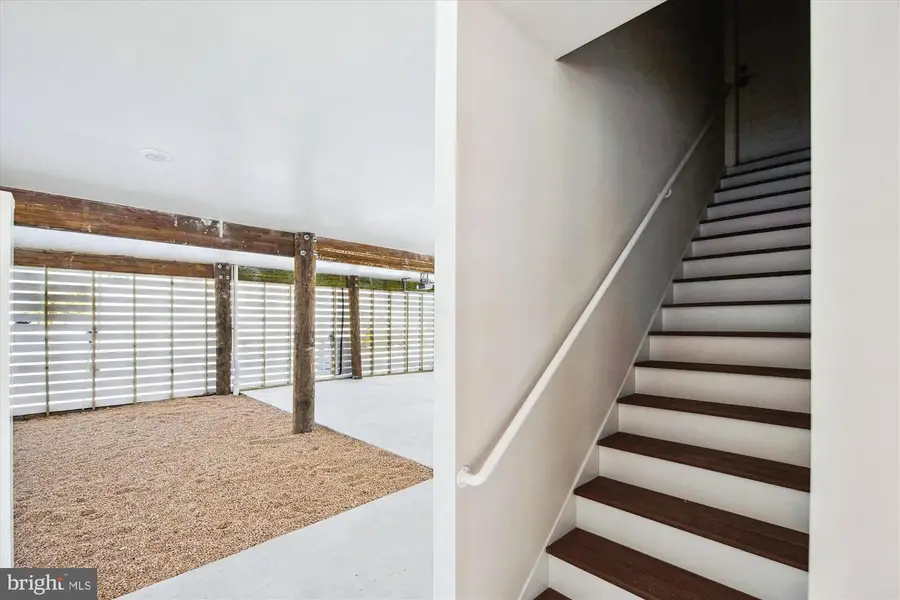
Listed by:john zacharias
Office:patterson-schwartz-oceanview
MLS#:DESU2062766
Source:BRIGHTMLS
Price summary
- Price:$699,900
- Price per sq. ft.:$378.32
- Monthly HOA dues:$325
About this home
WELCOME TO IRONWOOD IN FRANKFORD: WHERE LUXURY MEETS LIFESTYLE! The two-car garage on pilings offers a unique and versatile space for private entertaining. With ample room for two vehicles. Whether hosting gatherings or simply relaxing in a secluded setting, this space is perfect for those seeking a blend of functionality and comfort. The Ironwood community is also designed to be a pet-friendly environment, welcoming furry companions to be a part of residents’ everyday lives.The large front and rear decks offer an elevated perspective of the community, providing a stunning view of the surroundings. Whether enjoying a morning coffee or hosting a gathering with friends and family, these spacious decks offer the perfect vantage point to take in the beauty of the area. With ample space for outdoor furniture and decor, these decks are ideal for those looking to enhance their living experience with a touch of elevated luxury. The in-home elevator provides easy access to all levels of the home, offering convenience and comfort for residents of all ages. With upgraded interior finishes, this feature adds a touch of luxury and sophistication to the living space. Transporting groceries, luggage, or simply moving between floors, the in-home elevator enhances the overall accessibility and functionality of the home. Combined with high-quality interior finishes, this feature elevates the living experience to a new level of comfort and convenience..The community offers a range of amenities for residents to enjoy, including a pool, dog park, playground, open green spaces, and walking trails. Surrounding a serene pond and fountain, these features provide a tranquil and picturesque setting for leisure and recreation. Whether taking a dip in the pool, playing with your furry friend at the dog park, or strolling along the walking trails, residents can immerse themselves in the beauty of the outdoors within the community’s peaceful and inviting environment. Contact us today to experience the epitome of luxury living in Delaware. Your forever home awaits.
Contact an agent
Home facts
- Year built:2024
- Listing Id #:DESU2062766
- Added:454 day(s) ago
- Updated:August 15, 2025 at 01:53 PM
Rooms and interior
- Bedrooms:3
- Total bathrooms:2
- Full bathrooms:2
- Living area:1,850 sq. ft.
Heating and cooling
- Cooling:Central A/C
- Heating:Forced Air, Heat Pump - Gas BackUp, Heat Pump(s), Propane - Owned
Structure and exterior
- Roof:Architectural Shingle
- Year built:2024
- Building area:1,850 sq. ft.
- Lot area:0.25 Acres
Schools
- High school:INDIAN RIVER
- Middle school:SELBYVILLE
- Elementary school:LORD BALTIMORE
Utilities
- Water:Public
- Sewer:Public Sewer
Finances and disclosures
- Price:$699,900
- Price per sq. ft.:$378.32
- Tax amount:$1,700 (2023)
New listings near 34104 Hornbeam Dr
- New
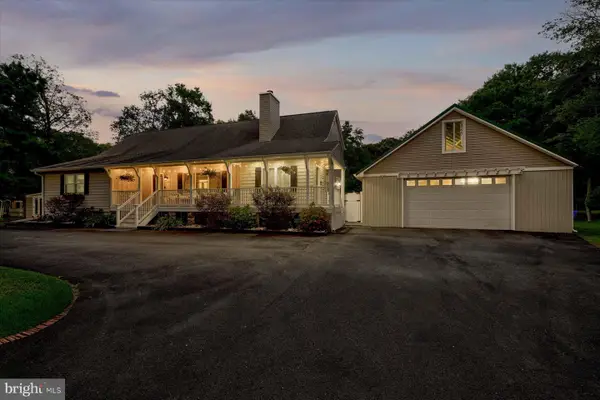 $750,000Active4 beds 4 baths3,247 sq. ft.
$750,000Active4 beds 4 baths3,247 sq. ft.34105 Shockley Town Rd, FRANKFORD, DE 19945
MLS# DESU2092856Listed by: KELLER WILLIAMS REALTY 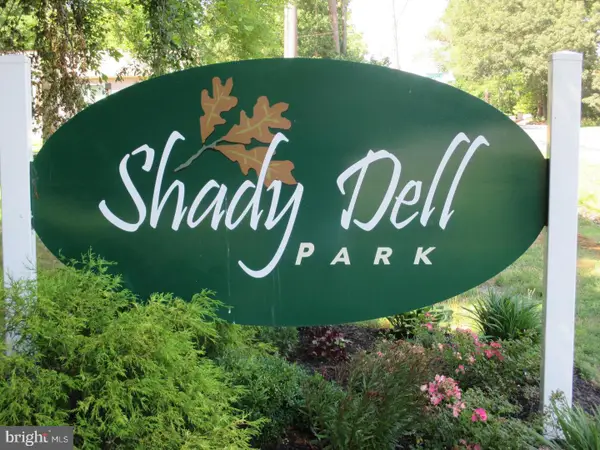 $155,000Active0.23 Acres
$155,000Active0.23 Acres0 Shady Dell Park / Birch, FRANKFORD, DE 19945
MLS# DESU2084840Listed by: COLDWELL BANKER REALTY- New
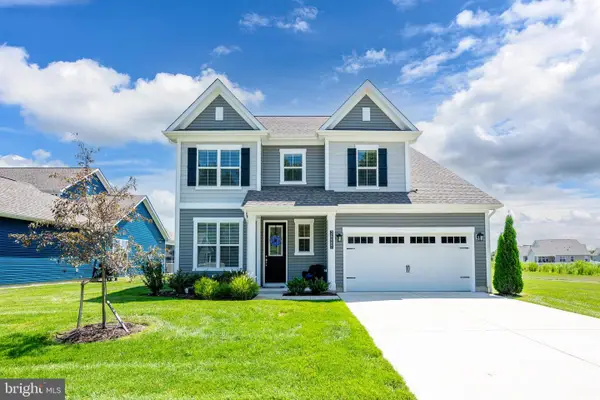 $625,000Active4 beds 4 baths2,652 sq. ft.
$625,000Active4 beds 4 baths2,652 sq. ft.36087 Windsor Park Dr, FRANKFORD, DE 19945
MLS# DESU2092786Listed by: LONG & FOSTER REAL ESTATE, INC. - New
 $309,000Active3 beds 2 baths1,248 sq. ft.
$309,000Active3 beds 2 baths1,248 sq. ft.37202 Alabama Dr, FRANKFORD, DE 19945
MLS# DESU2092742Listed by: COMPASS - New
 $724,990Active4 beds 4 baths2,826 sq. ft.
$724,990Active4 beds 4 baths2,826 sq. ft.Homesite 14 Hornbeam Dr, FRANKFORD, DE 19945
MLS# DESU2092272Listed by: DRB GROUP REALTY, LLC - New
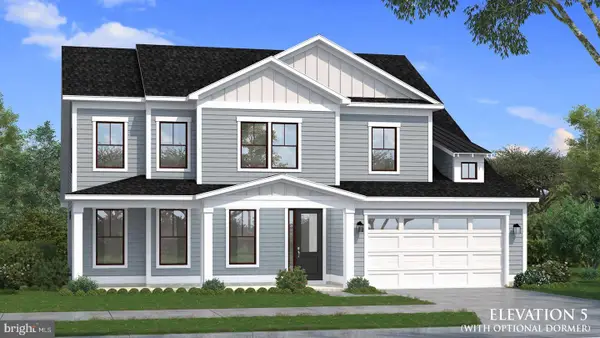 $744,990Active5 beds 4 baths3,040 sq. ft.
$744,990Active5 beds 4 baths3,040 sq. ft.Homesite 16 Hornbeam Dr, FRANKFORD, DE 19945
MLS# DESU2092282Listed by: DRB GROUP REALTY, LLC - New
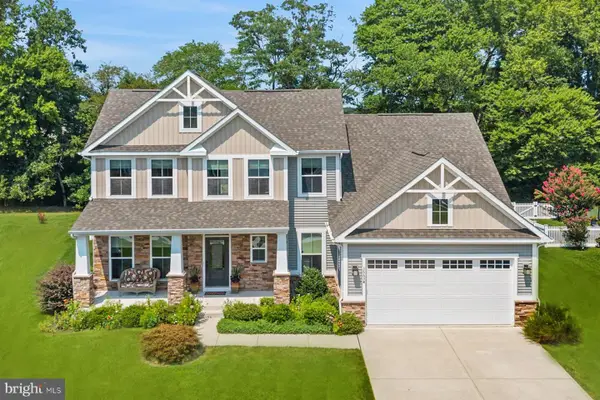 $729,500Active4 beds 3 baths2,805 sq. ft.
$729,500Active4 beds 3 baths2,805 sq. ft.36634 Greenway Dr, FRANKFORD, DE 19945
MLS# DESU2092294Listed by: RE/MAX REALTY GROUP REHOBOTH - New
 $399,500Active3 beds 2 baths1,600 sq. ft.
$399,500Active3 beds 2 baths1,600 sq. ft.34709 Bowman Lane, FRANKFORD, DE 19945
MLS# DESU2092534Listed by: KELLER WILLIAMS REALTY - Open Fri, 10am to 12pmNew
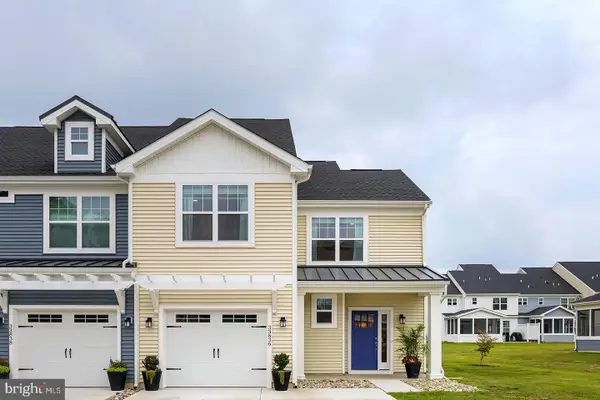 $465,000Active3 beds 3 baths2,000 sq. ft.
$465,000Active3 beds 3 baths2,000 sq. ft.33836 Coldstream St, FRANKFORD, DE 19945
MLS# DESU2092140Listed by: COMPASS - New
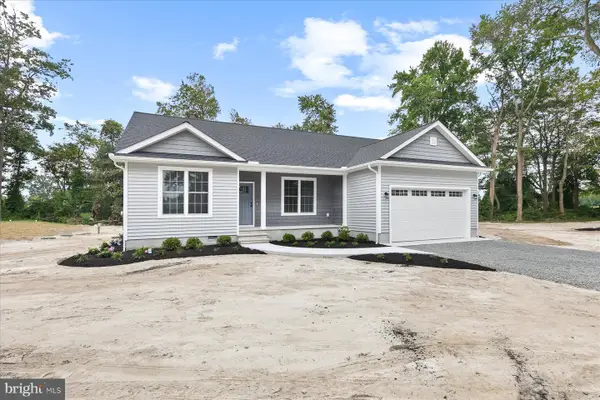 $449,900Active3 beds 2 baths1,414 sq. ft.
$449,900Active3 beds 2 baths1,414 sq. ft.34108 Burton Farm Road, FRANKFORD, DE 19945
MLS# DESU2092278Listed by: KELLER WILLIAMS REALTY
