34219 Echo Ct, FRANKFORD, DE 19945
Local realty services provided by:Better Homes and Gardens Real Estate Capital Area
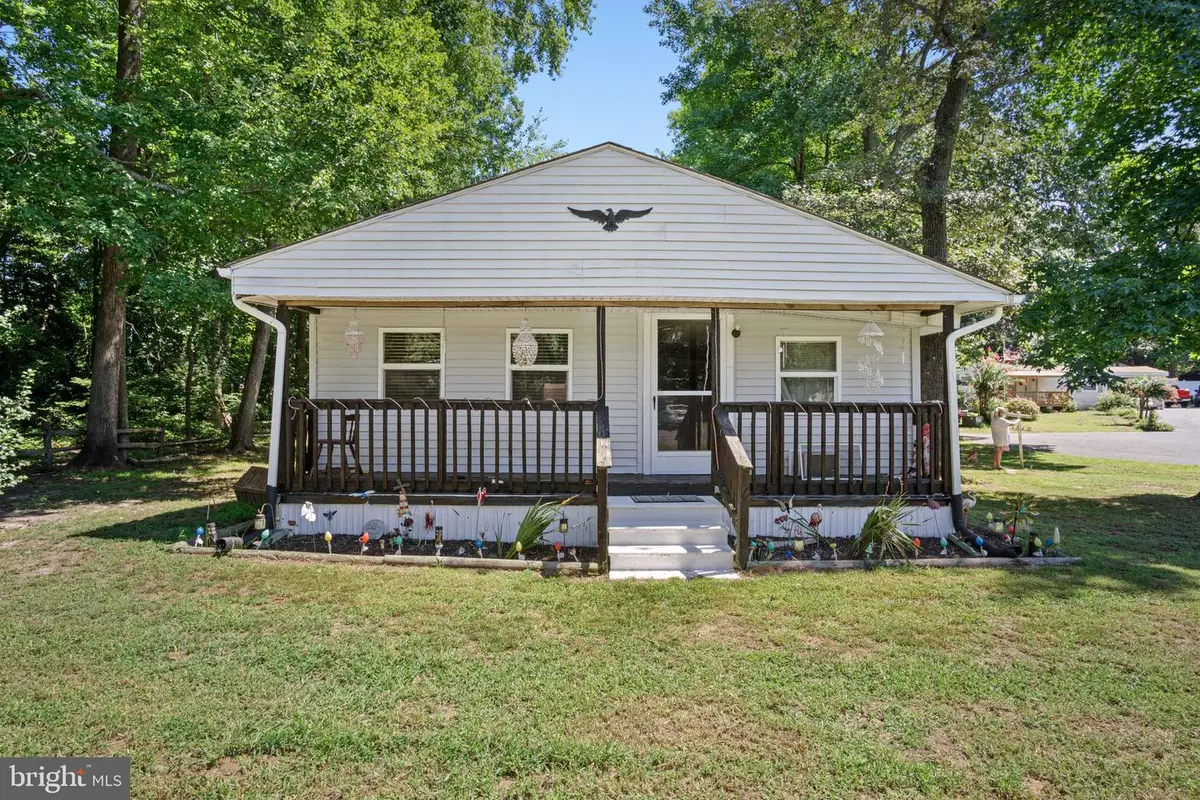
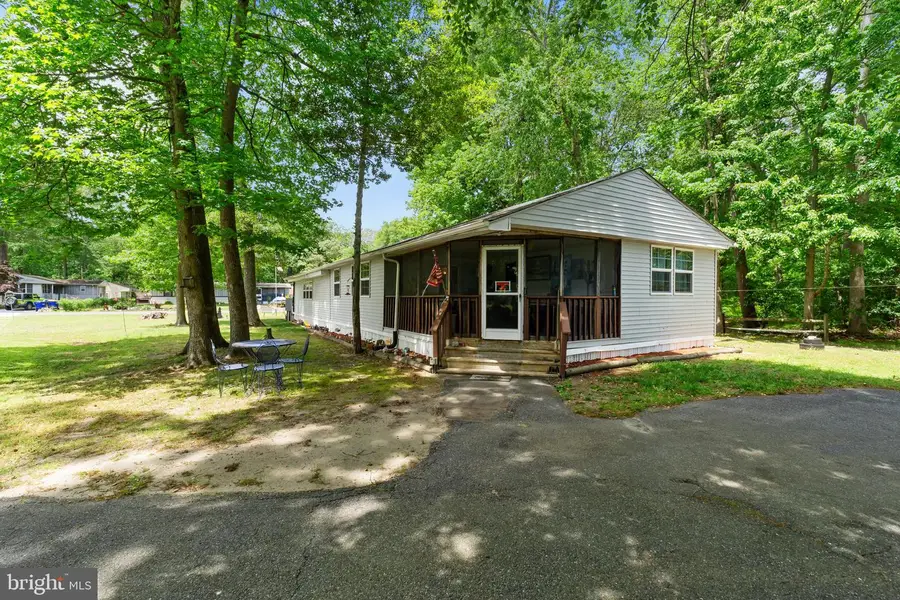
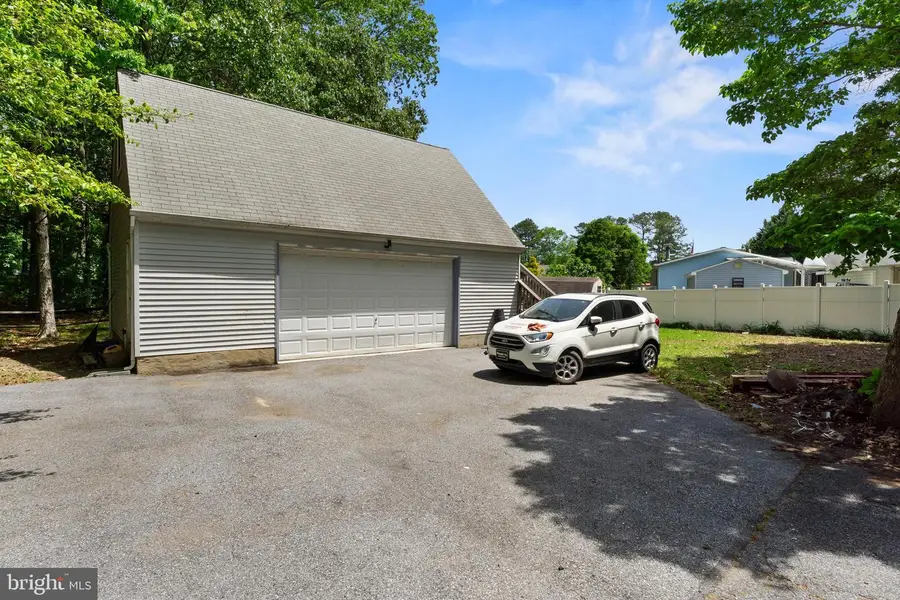
34219 Echo Ct,FRANKFORD, DE 19945
$250,000
- 3 Beds
- 2 Baths
- 1,200 sq. ft.
- Mobile / Manufactured
- Pending
Listed by:krystal casey
Office:keller williams realty
MLS#:DESU2086312
Source:BRIGHTMLS
Price summary
- Price:$250,000
- Price per sq. ft.:$208.33
About this home
3 Bed, 2 Bath Doublewide on Spacious double lot with Detached 2-Car Garage & No HOA! Handyman Special! Nestled at the end of a peaceful cul-de-sac, this home offers the perfect blend of privacy and convenience. Situated on a generous .55-acre double lot in Hidden Acres with NO HOA fees, this property provides ample space to enjoy outdoor living without the restrictions. Inside, you'll find a cozy and inviting 3 bedroom, 2 bathroom open layout with plenty of natural light and a functional floor plan. The open-concept kitchen and living area make for easy entertaining, and the additional bedrooms are perfect for family, guests, or a home office. The detached 2-car garage is a standout feature, offering plenty of room for vehicles, storage, or a workshop. Plus, with upstairs storage large enough for an apartment and two additional outbuildings, you'll never run out of space for all your extras. Located on a quiet dead-end street, this home provides a tranquil setting while still being close to local activities and just 3 miles to Bethany Beach. Whether you're looking for your first home, a place to downsize, or an investment opportunity, you'll want to check this one out!
Contact an agent
Home facts
- Year built:1984
- Listing Id #:DESU2086312
- Added:94 day(s) ago
- Updated:August 16, 2025 at 07:27 AM
Rooms and interior
- Bedrooms:3
- Total bathrooms:2
- Full bathrooms:2
- Living area:1,200 sq. ft.
Heating and cooling
- Cooling:Central A/C, Heat Pump(s)
- Heating:Electric, Heat Pump(s)
Structure and exterior
- Year built:1984
- Building area:1,200 sq. ft.
- Lot area:0.55 Acres
Schools
- High school:INDIAN RIVER
- Middle school:SELBYVILLE
- Elementary school:LORD BALTIMORE
Utilities
- Water:Well
- Sewer:Gravity Sept Fld
Finances and disclosures
- Price:$250,000
- Price per sq. ft.:$208.33
New listings near 34219 Echo Ct
- New
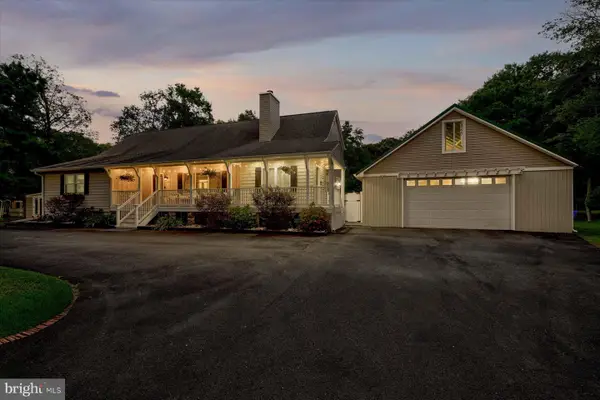 $750,000Active4 beds 4 baths3,247 sq. ft.
$750,000Active4 beds 4 baths3,247 sq. ft.34105 Shockley Town Rd, FRANKFORD, DE 19945
MLS# DESU2092856Listed by: KELLER WILLIAMS REALTY 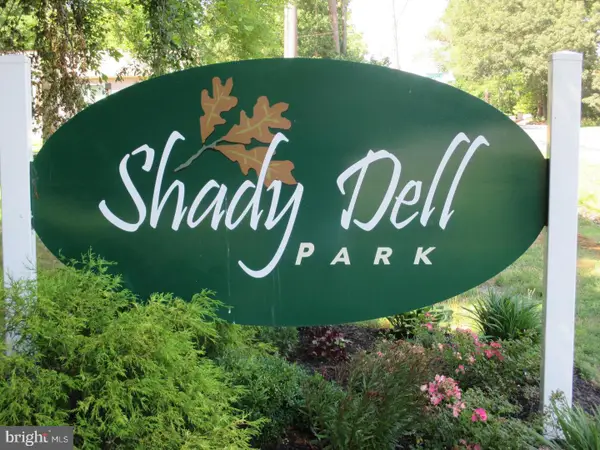 $155,000Active0.23 Acres
$155,000Active0.23 Acres0 Shady Dell Park / Birch, FRANKFORD, DE 19945
MLS# DESU2084840Listed by: COLDWELL BANKER REALTY- Open Sat, 1 to 3pmNew
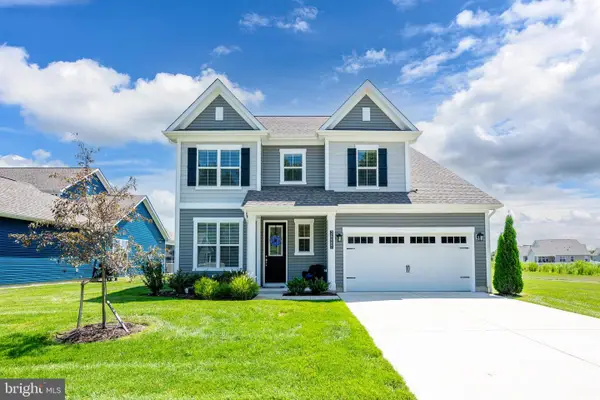 $625,000Active4 beds 4 baths2,652 sq. ft.
$625,000Active4 beds 4 baths2,652 sq. ft.36087 Windsor Park Dr, FRANKFORD, DE 19945
MLS# DESU2092786Listed by: LONG & FOSTER REAL ESTATE, INC. - New
 $309,000Active3 beds 2 baths1,248 sq. ft.
$309,000Active3 beds 2 baths1,248 sq. ft.37202 Alabama Dr, FRANKFORD, DE 19945
MLS# DESU2092742Listed by: COMPASS - New
 $724,990Active4 beds 4 baths2,826 sq. ft.
$724,990Active4 beds 4 baths2,826 sq. ft.Homesite 14 Hornbeam Dr, FRANKFORD, DE 19945
MLS# DESU2092272Listed by: DRB GROUP REALTY, LLC - New
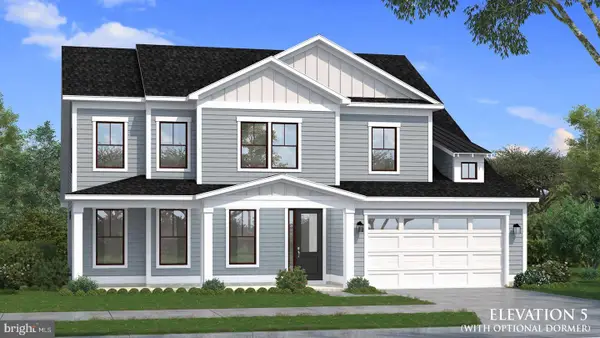 $744,990Active5 beds 4 baths3,040 sq. ft.
$744,990Active5 beds 4 baths3,040 sq. ft.Homesite 16 Hornbeam Dr, FRANKFORD, DE 19945
MLS# DESU2092282Listed by: DRB GROUP REALTY, LLC - New
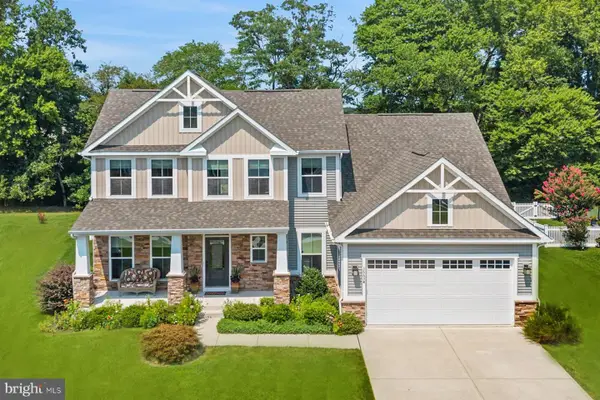 $729,500Active4 beds 3 baths2,805 sq. ft.
$729,500Active4 beds 3 baths2,805 sq. ft.36634 Greenway Dr, FRANKFORD, DE 19945
MLS# DESU2092294Listed by: RE/MAX REALTY GROUP REHOBOTH - New
 $399,500Active3 beds 2 baths1,600 sq. ft.
$399,500Active3 beds 2 baths1,600 sq. ft.34709 Bowman Lane, FRANKFORD, DE 19945
MLS# DESU2092534Listed by: KELLER WILLIAMS REALTY - Open Sat, 10am to 1pmNew
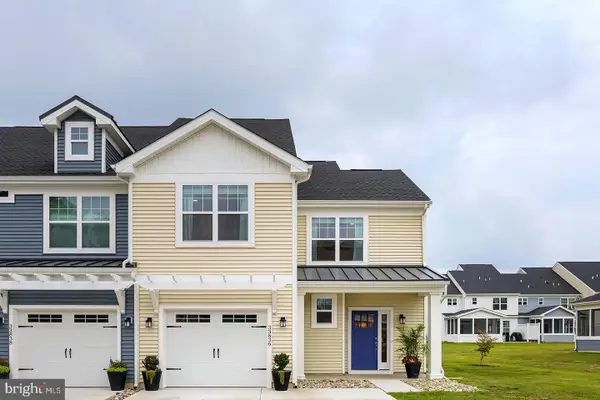 $465,000Active3 beds 3 baths2,000 sq. ft.
$465,000Active3 beds 3 baths2,000 sq. ft.33836 Coldstream St, FRANKFORD, DE 19945
MLS# DESU2092140Listed by: COMPASS - New
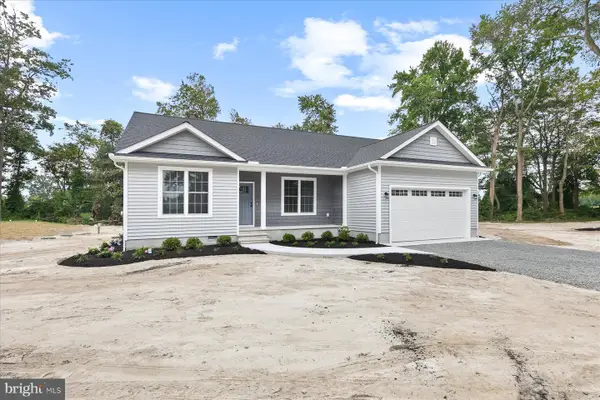 $449,900Active3 beds 2 baths1,414 sq. ft.
$449,900Active3 beds 2 baths1,414 sq. ft.34108 Burton Farm Road, FRANKFORD, DE 19945
MLS# DESU2092278Listed by: KELLER WILLIAMS REALTY
