38860 Sandpiper Cir #43, FRANKFORD, DE 19945
Local realty services provided by:Better Homes and Gardens Real Estate Cassidon Realty
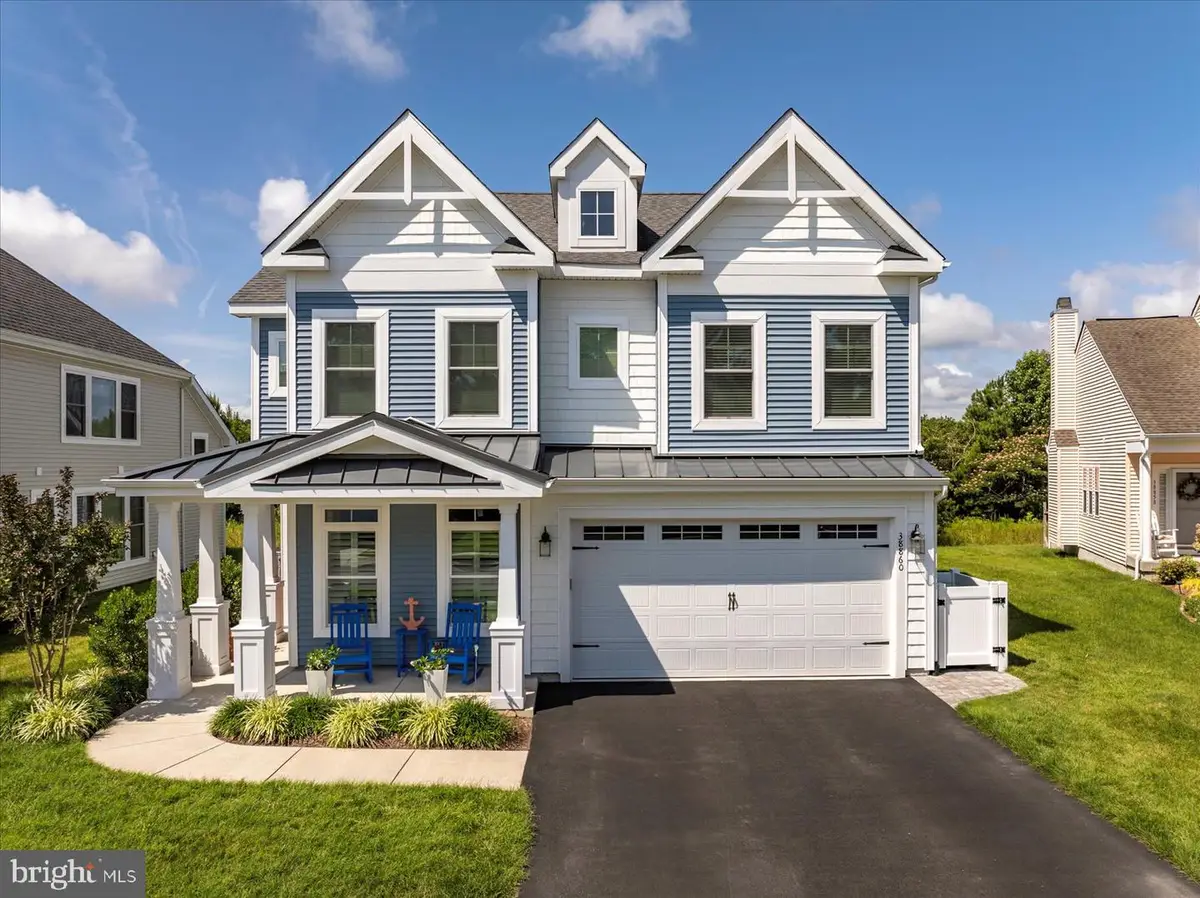
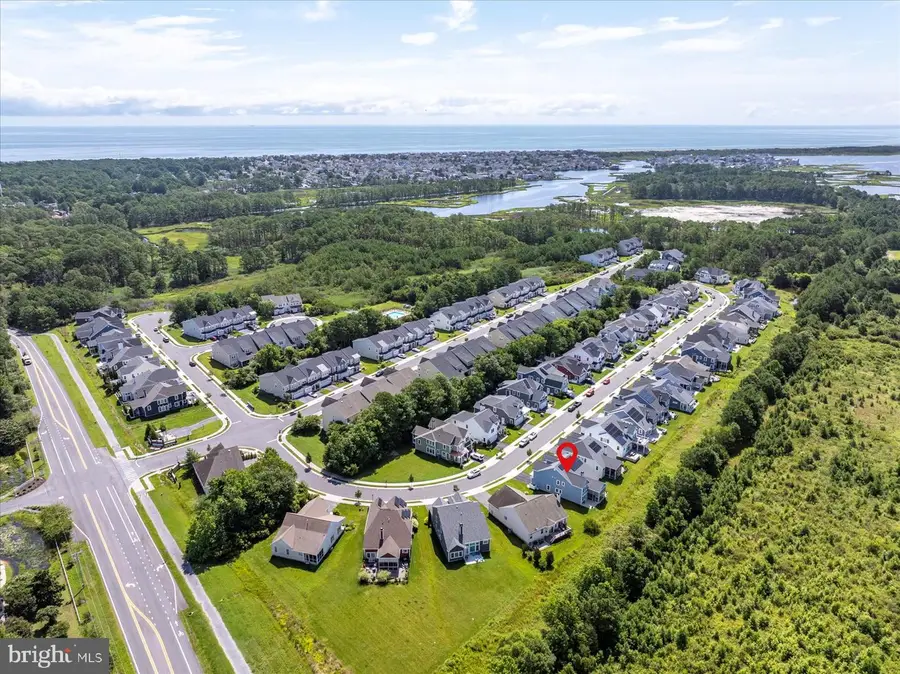
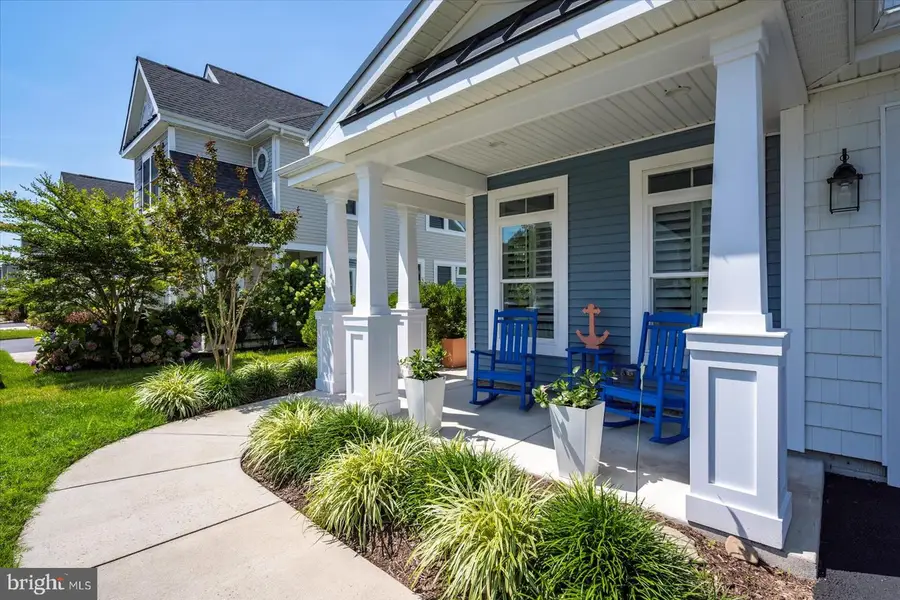
38860 Sandpiper Cir #43,FRANKFORD, DE 19945
$829,900
- 4 Beds
- 4 Baths
- 3,200 sq. ft.
- Single family
- Pending
Listed by:rhonda frick
Office:long & foster real estate, inc.
MLS#:DESU2089610
Source:BRIGHTMLS
Price summary
- Price:$829,900
- Price per sq. ft.:$259.34
- Monthly HOA dues:$175
About this home
If you're looking for a like-new home in a private setting just 1.5 miles to the sandy beach of Bethany Beach, then you've found it at 38860 Sandpiper Cir. Step inside this stunning Schell Brother's Lilac model and be impressed by the vaulted ceilings and wall of windows allowing the natural light to pour in, the upgraded Pro Kitchen with granite counter tops and a large center island, and the hardwood floors that flow throughout the first floor. On the first floor you'll find an office/flex room, perfect for working from home or to be used as an additional guest bedroom, the open kitchen, dining, and living area that is designed for entertaining friends and family, and the master suite boasting a bright and airy space with tray ceiling, two walk-in closets, and the luxury owners bath with tile shower, water closet, and his-and-her sinks. Need a second work space? There's a working space on the landing with a built-in desk that gives a great purpose to the space. On the second level you'll enjoy a large loft with plenty of natural light, two spacious guest bedrooms, a full guest bath, and a second master suite with an oversized walk-in closet and impressive en-suite bath. Also on the second floor is the finished bonus room with a kitchenette, making this a great space for a home theater, game room, extra living room, or you can even make it into another ensuite bed with bath as there is a rough-in ready for an additional bathroom. If outdoor living is important to you, you're sure to love to grand screened porch overlooking the preserved lands with a vinyl rollup system offering shade during those warm sunny days. On each side of the screened porch you'll also find a patio, one side with a retractable awning, offering space for grilling, sunbathing, and gathering with friends. The sellers put a lot of love into this home, selecting all of the extended options offered by the builder, to include the 6 ft garage extension to give you added space. The list of upgrades includes a reverse osmosis water treatment system, plantation shutters, transom window upgrades, tankless water heater, Bose surround sound, whole house wifi system, shiplap details, a gas fireplace, a garage-ready additional fridge, and a custom relocated pantry to give you more kitchen space and an even bigger pantry! Did we mention the energy effeciency of this home? Not only does it come with the Schellter energy efficiency package from the builder, but it also comes with fully owned solar panels, keeping your energy bill nice and low. The Preserve at Jefferson Creek community boasts a pool with bathrooms and sidewalks throughout the community, plus the HOA takes care of the lawn care, basic mulching, and your irrigation system, allowing you to maintain a beautiful lawn without the extra effort or water costs. Surrounded by 2000 acres of protected land, you won't have to worry about anyone building a home behind you, allowing you to enjoy the scenic natural setting. Tucked away in this peaceful setting, you won't believe that you're just 1.5 miles from the beach, 2 miles to the Bethany Beach Boardwalk, 3 miles to grocery stores and restaurants, and 3.5 miles to the Bear Trap Dunes Golf Course. If you're looking for like-new, close to the beach, low-maintenance, and energy efficient, then you've found it at 38860 Sandpiper Cir.
Contact an agent
Home facts
- Year built:2019
- Listing Id #:DESU2089610
- Added:48 day(s) ago
- Updated:August 16, 2025 at 07:27 AM
Rooms and interior
- Bedrooms:4
- Total bathrooms:4
- Full bathrooms:3
- Half bathrooms:1
- Living area:3,200 sq. ft.
Heating and cooling
- Cooling:Central A/C
- Heating:Electric, Forced Air, Heat Pump - Gas BackUp
Structure and exterior
- Roof:Architectural Shingle
- Year built:2019
- Building area:3,200 sq. ft.
Utilities
- Water:Public
- Sewer:Public Sewer
Finances and disclosures
- Price:$829,900
- Price per sq. ft.:$259.34
- Tax amount:$1,507 (2024)
New listings near 38860 Sandpiper Cir #43
- New
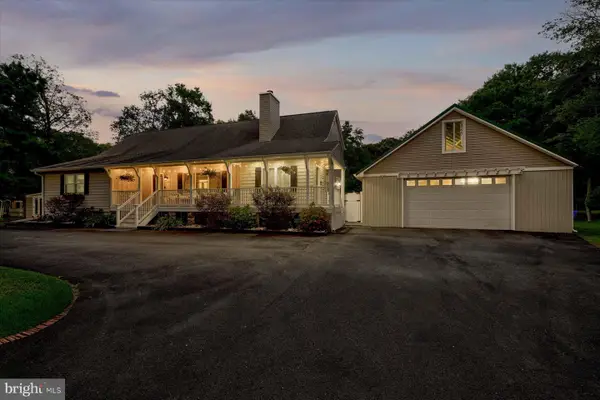 $750,000Active4 beds 4 baths3,247 sq. ft.
$750,000Active4 beds 4 baths3,247 sq. ft.34105 Shockley Town Rd, FRANKFORD, DE 19945
MLS# DESU2092856Listed by: KELLER WILLIAMS REALTY 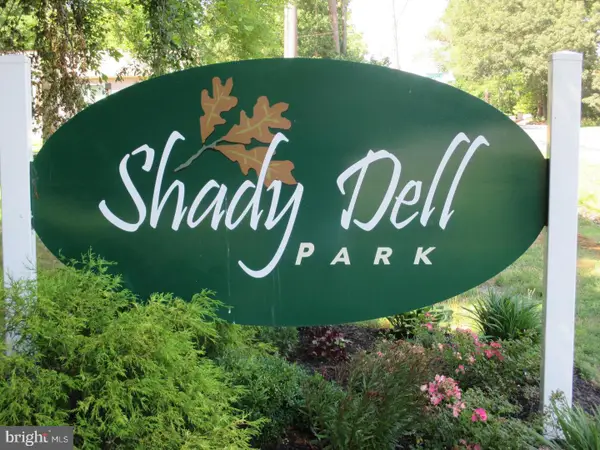 $155,000Active0.23 Acres
$155,000Active0.23 Acres0 Shady Dell Park / Birch, FRANKFORD, DE 19945
MLS# DESU2084840Listed by: COLDWELL BANKER REALTY- Open Sat, 1 to 3pmNew
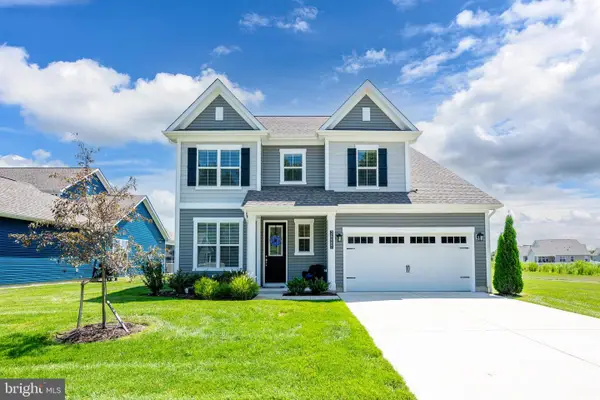 $625,000Active4 beds 4 baths2,652 sq. ft.
$625,000Active4 beds 4 baths2,652 sq. ft.36087 Windsor Park Dr, FRANKFORD, DE 19945
MLS# DESU2092786Listed by: LONG & FOSTER REAL ESTATE, INC. - New
 $309,000Active3 beds 2 baths1,248 sq. ft.
$309,000Active3 beds 2 baths1,248 sq. ft.37202 Alabama Dr, FRANKFORD, DE 19945
MLS# DESU2092742Listed by: COMPASS - New
 $724,990Active4 beds 4 baths2,826 sq. ft.
$724,990Active4 beds 4 baths2,826 sq. ft.Homesite 14 Hornbeam Dr, FRANKFORD, DE 19945
MLS# DESU2092272Listed by: DRB GROUP REALTY, LLC - New
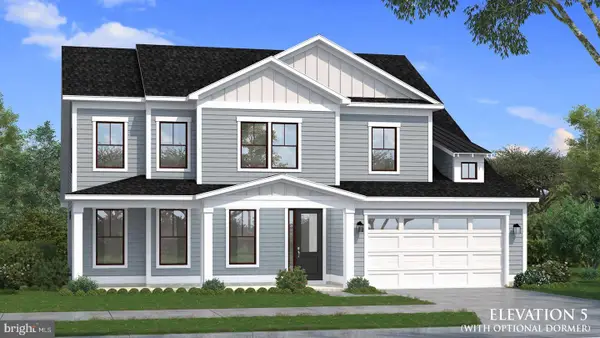 $744,990Active5 beds 4 baths3,040 sq. ft.
$744,990Active5 beds 4 baths3,040 sq. ft.Homesite 16 Hornbeam Dr, FRANKFORD, DE 19945
MLS# DESU2092282Listed by: DRB GROUP REALTY, LLC - New
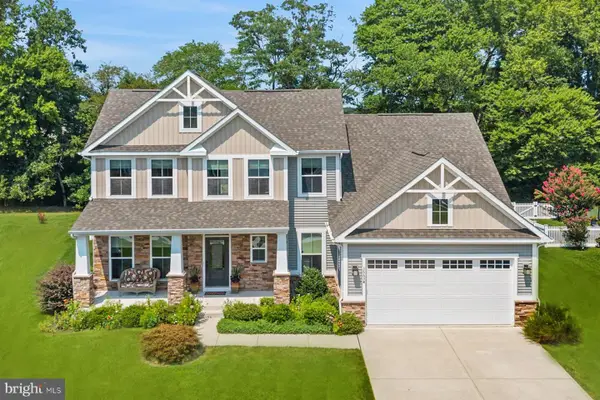 $729,500Active4 beds 3 baths2,805 sq. ft.
$729,500Active4 beds 3 baths2,805 sq. ft.36634 Greenway Dr, FRANKFORD, DE 19945
MLS# DESU2092294Listed by: RE/MAX REALTY GROUP REHOBOTH - New
 $399,500Active3 beds 2 baths1,600 sq. ft.
$399,500Active3 beds 2 baths1,600 sq. ft.34709 Bowman Lane, FRANKFORD, DE 19945
MLS# DESU2092534Listed by: KELLER WILLIAMS REALTY - Open Sat, 10am to 1pmNew
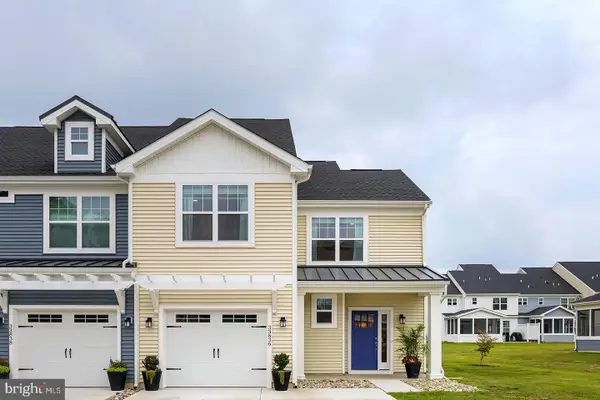 $465,000Active3 beds 3 baths2,000 sq. ft.
$465,000Active3 beds 3 baths2,000 sq. ft.33836 Coldstream St, FRANKFORD, DE 19945
MLS# DESU2092140Listed by: COMPASS - New
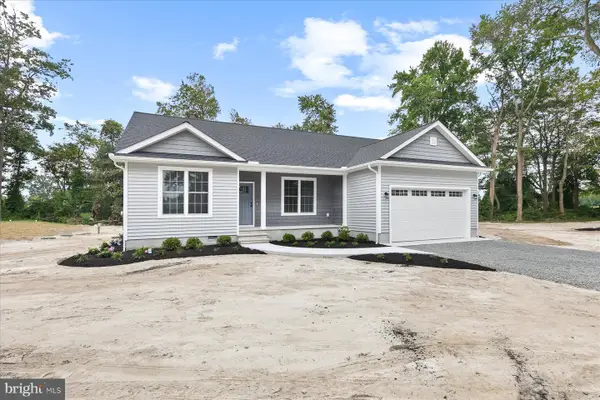 $449,900Active3 beds 2 baths1,414 sq. ft.
$449,900Active3 beds 2 baths1,414 sq. ft.34108 Burton Farm Road, FRANKFORD, DE 19945
MLS# DESU2092278Listed by: KELLER WILLIAMS REALTY
