9 Knox St, Frankford, DE 19945
Local realty services provided by:Better Homes and Gardens Real Estate GSA Realty
Listed by:francis esparza
Office:northrop realty
MLS#:DESU2087408
Source:BRIGHTMLS
Price summary
- Price:$345,000
- Price per sq. ft.:$113.97
About this home
This timeless farmhouse-style residence, with roots tracing back to the 1800s, blends historic charm with thoughtful modern updates. A welcoming screened front porch leads you into the foyer, setting the tone for the character and warmth found throughout the home. To the left, a formal living room with a graceful bow window invites natural light and creates a perfect space for gathering.
Further down the hall, the formal dining room flows seamlessly into a well-equipped kitchen featuring stainless steel appliances. The heart of the home lies in the expansive family room, where double doors open to a deck, ideal for enjoying outdoor living or entertaining under the open sky.
A powder room and a large mechanical room, offering ample storage and space for an extra refrigerator or freezer, enhance the functionality of the main floor.
Upstairs, a second primary suite offers added privacy with its own en suite bath. Four additional bedrooms provide plenty of space for family or guests, along with a convenient second-floor laundry room.
This beautifully expanded home offers a unique blend of old-world craftsmanship and modern comfort, creating a special place to live and grow.
Contact an agent
Home facts
- Year built:1874
- Listing ID #:DESU2087408
- Added:123 day(s) ago
- Updated:September 30, 2025 at 01:59 PM
Rooms and interior
- Bedrooms:6
- Total bathrooms:4
- Full bathrooms:3
- Half bathrooms:1
- Living area:3,027 sq. ft.
Heating and cooling
- Cooling:Heat Pump(s), Programmable Thermostat, Zoned
- Heating:Electric, Heat Pump(s), Programmable Thermostat
Structure and exterior
- Roof:Pitched, Shingle
- Year built:1874
- Building area:3,027 sq. ft.
- Lot area:0.53 Acres
Schools
- High school:INDIAN RIVER
- Middle school:SELBYVILLE
- Elementary school:JOHN M. CLAYTON
Utilities
- Water:Public
- Sewer:Public Sewer
Finances and disclosures
- Price:$345,000
- Price per sq. ft.:$113.97
- Tax amount:$1,193 (2024)
New listings near 9 Knox St
- New
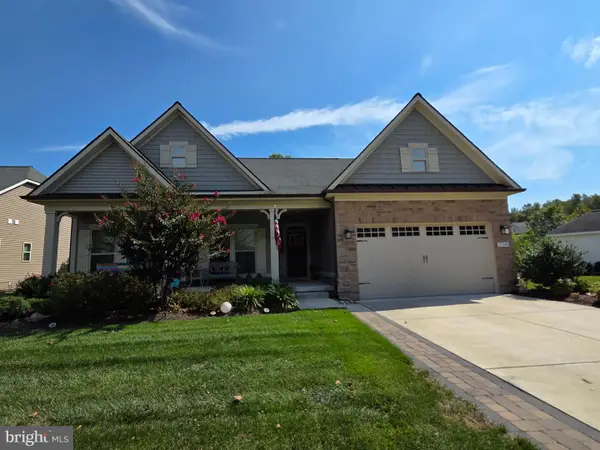 $599,999Active4 beds 2 baths1,902 sq. ft.
$599,999Active4 beds 2 baths1,902 sq. ft.23546 Robalo Rd, FRANKFORD, DE 19945
MLS# DESU2097486Listed by: KELLER WILLIAMS REALTY - New
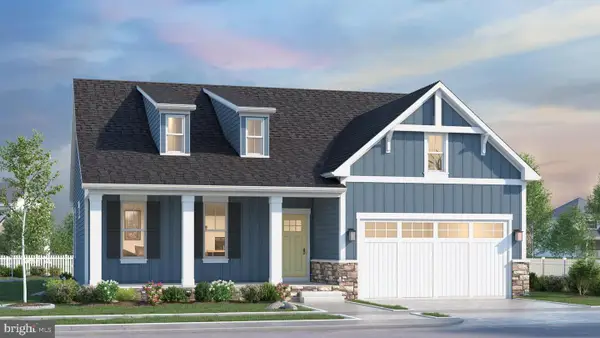 $579,900Active3 beds 2 baths2,338 sq. ft.
$579,900Active3 beds 2 baths2,338 sq. ft.36584 Laws Ct, FRANKFORD, DE 19945
MLS# DESU2096608Listed by: COMPASS - Open Fri, 10am to 5pmNew
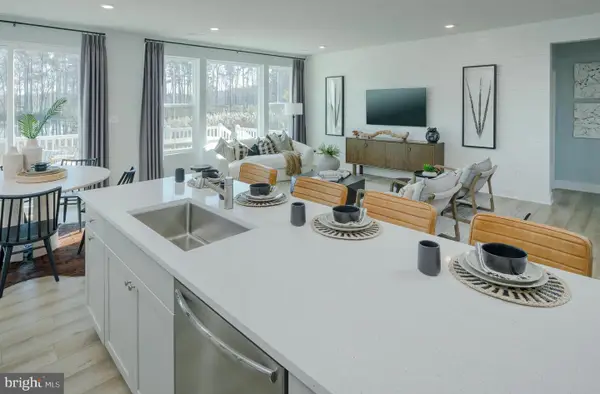 $743,690Active4 beds 3 baths2,726 sq. ft.
$743,690Active4 beds 3 baths2,726 sq. ft.36536 Burleson Dr, FRANKFORD, DE 19945
MLS# DESU2097662Listed by: LONG & FOSTER REAL ESTATE, INC. - Open Fri, 10am to 5pmNew
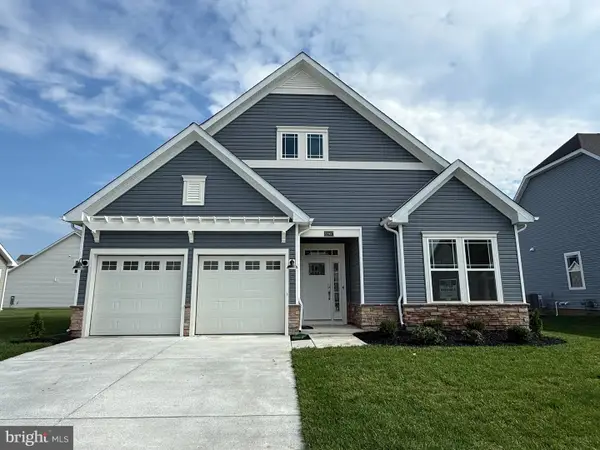 $662,040Active3 beds 3 baths1,935 sq. ft.
$662,040Active3 beds 3 baths1,935 sq. ft.36543 Burleson Dr, FRANKFORD, DE 19945
MLS# DESU2097666Listed by: LONG & FOSTER REAL ESTATE, INC. - Coming Soon
 $585,000Coming Soon3 beds 3 baths
$585,000Coming Soon3 beds 3 baths32492 W Haven Wood Dr, FRANKFORD, DE 19945
MLS# DESU2097632Listed by: NORTHROP REALTY - New
 $310,000Active3 beds 2 baths1,530 sq. ft.
$310,000Active3 beds 2 baths1,530 sq. ft.99 Reed St, FRANKFORD, DE 19945
MLS# DESU2097294Listed by: PATTERSON-SCHWARTZ REAL ESTATE - New
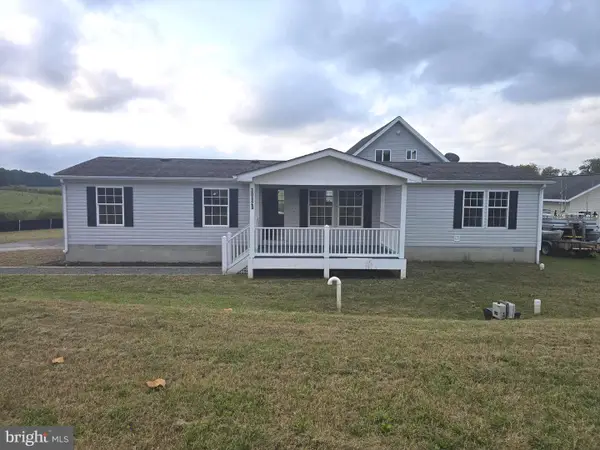 $305,000Active3 beds 2 baths600 sq. ft.
$305,000Active3 beds 2 baths600 sq. ft.30120 Frankford School Rd, FRANKFORD, DE 19945
MLS# DESU2097114Listed by: MANN & SONS, INC. - New
 $331,705Active3 beds 3 baths1,962 sq. ft.
$331,705Active3 beds 3 baths1,962 sq. ft.21470 Farmington Rd, FRANKFORD, DE 19945
MLS# DESU2097076Listed by: D.R. HORTON REALTY OF DELAWARE, LLC - Open Sun, 11am to 1pmNew
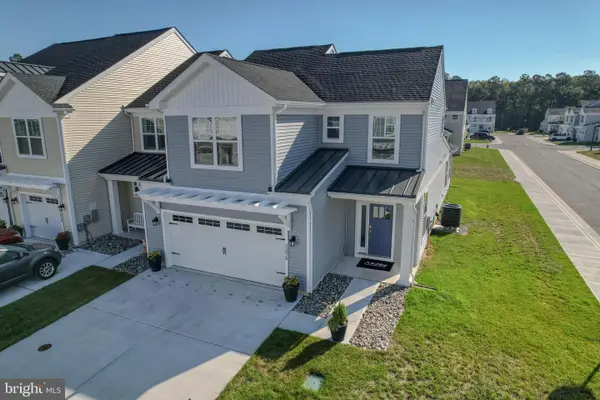 $484,800Active4 beds 4 baths2,604 sq. ft.
$484,800Active4 beds 4 baths2,604 sq. ft.33828 Coldstream St, FRANKFORD, DE 19945
MLS# DESU2096886Listed by: KELLER WILLIAMS REALTY - New
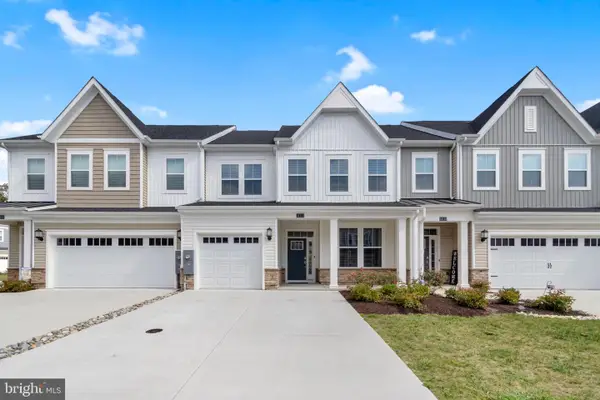 $424,000Active4 beds 4 baths2,322 sq. ft.
$424,000Active4 beds 4 baths2,322 sq. ft.31111 Christys Way #th20, FRANKFORD, DE 19945
MLS# DESU2092228Listed by: REMAX COASTAL
