34 Harvest Ln, HOCKESSIN, DE 19707
Local realty services provided by:Better Homes and Gardens Real Estate Murphy & Co.
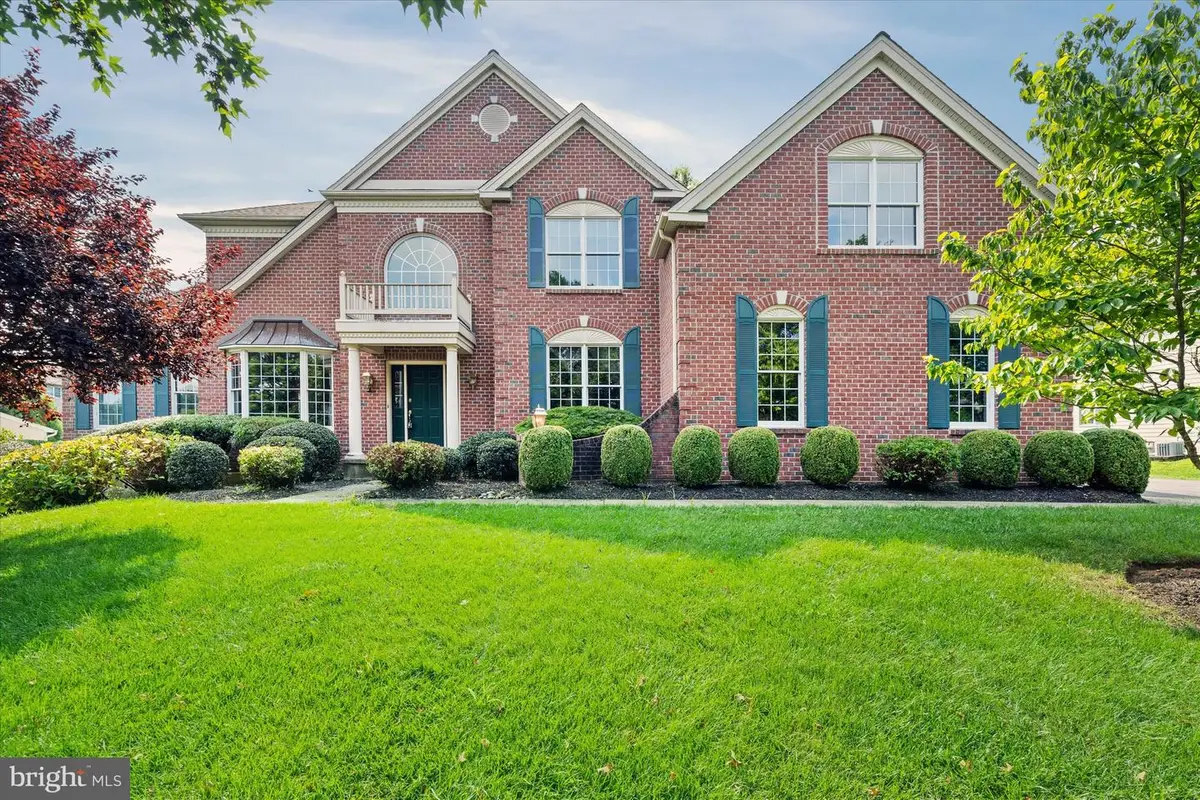
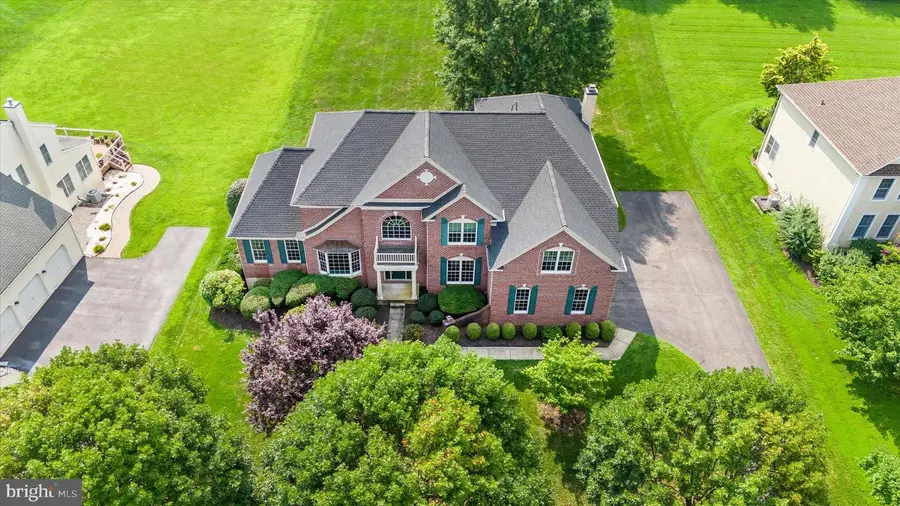
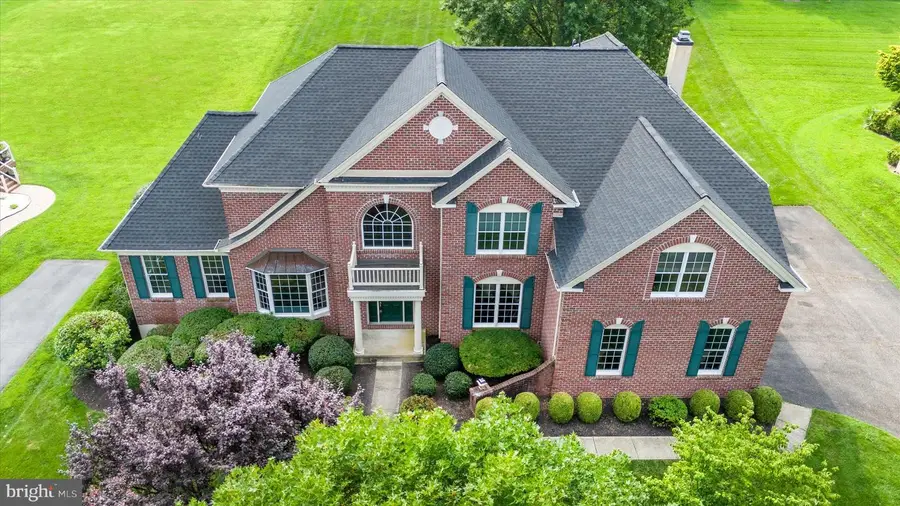
Listed by:marcus b duphily
Office:patterson-schwartz-hockessin
MLS#:DENC2086768
Source:BRIGHTMLS
Price summary
- Price:$950,000
- Price per sq. ft.:$227.54
- Monthly HOA dues:$62.5
About this home
This rarely available Toll Brothers "Harvard Federal" Model is now available! This 4Br/3.1Ba Brick front model has had all of the stucco replaced with concrete siding! The roof was replaced in 2024, and one of the 3-A/C units was just replaced in the last month. Upon entrance, you will be greeted with the soaring 2-story foyer that is flanked by the private study and the warm and inviting Living Room/Dining Room, divided by elegant columns. This home was boosted in size with an extension off the Living Room and an enlarged Breakfast Room! The gourmet kitchen offers extensive counter/cabinet space, premium appliances, and a spacious pantry. The main floor also includes a powder room and a large laundry center w/wash tub. The dramatic Family Room includes a built-in entertainment niche, a 2-story Fireplace, and a private staircase to the 2nd floor. The 2nd floor boasts a spacious Primary Suite with loads of closet space, a sitting area, and a spacious full bathroom. The remaining bedrooms are generously sized and include a princess suite. The unfinished basement includes loads of space to finish in the future or for storage, as well as the included "rough in" future plumbing in place for a full bathroom.
Contact an agent
Home facts
- Year built:2004
- Listing Id #:DENC2086768
- Added:16 day(s) ago
- Updated:August 16, 2025 at 07:27 AM
Rooms and interior
- Bedrooms:4
- Total bathrooms:4
- Full bathrooms:3
- Half bathrooms:1
- Living area:4,175 sq. ft.
Heating and cooling
- Cooling:Central A/C
- Heating:Central, Natural Gas
Structure and exterior
- Roof:Architectural Shingle
- Year built:2004
- Building area:4,175 sq. ft.
- Lot area:0.65 Acres
Utilities
- Water:Public
- Sewer:Public Sewer
Finances and disclosures
- Price:$950,000
- Price per sq. ft.:$227.54
- Tax amount:$8,651 (2025)
New listings near 34 Harvest Ln
- New
 $499,900Active3 beds 4 baths2,700 sq. ft.
$499,900Active3 beds 4 baths2,700 sq. ft.1313 Madison Ln, HOCKESSIN, DE 19707
MLS# DENC2083448Listed by: BHHS FOX & ROACH - HOCKESSIN - Open Sat, 11am to 1pmNew
 $476,500Active2 beds 2 baths1,975 sq. ft.
$476,500Active2 beds 2 baths1,975 sq. ft.16 Eynon Ct, HOCKESSIN, DE 19707
MLS# DENC2087546Listed by: PATTERSON-SCHWARTZ-HOCKESSIN - Open Sat, 11am to 1pmNew
 $849,900Active5 beds 3 baths4,314 sq. ft.
$849,900Active5 beds 3 baths4,314 sq. ft.121 S Colts Neck Way, HOCKESSIN, DE 19707
MLS# DENC2087354Listed by: BHHS FOX & ROACH - HOCKESSIN 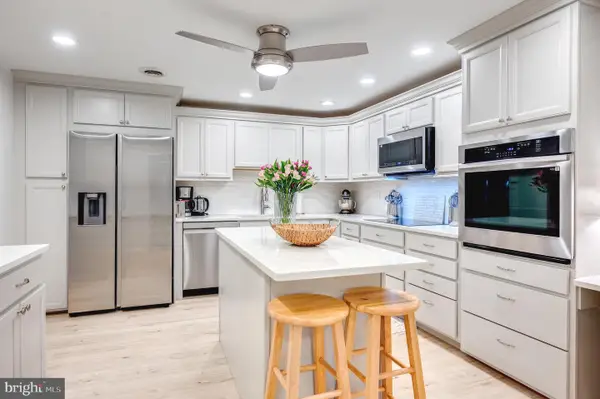 $385,000Pending2 beds 2 baths2,075 sq. ft.
$385,000Pending2 beds 2 baths2,075 sq. ft.614-unit Loveville Rd #e02c, HOCKESSIN, DE 19707
MLS# DENC2087092Listed by: KELLER WILLIAMS REALTY WILMINGTON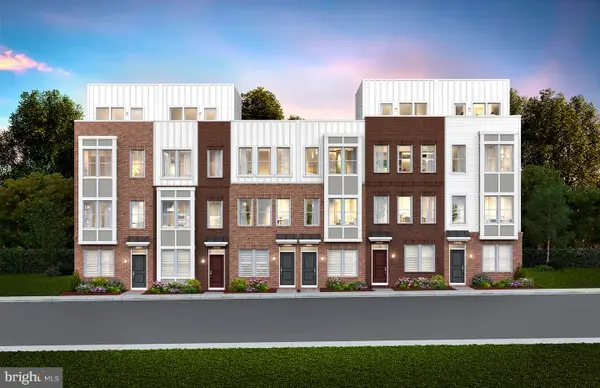 $699,990Pending3 beds 4 baths1,791 sq. ft.
$699,990Pending3 beds 4 baths1,791 sq. ft.4041 Odessa Shannon Way, ROCKVILLE, MD 20850
MLS# MDMC2194196Listed by: MONUMENT SOTHEBY'S INTERNATIONAL REALTY- Open Sat, 1 to 3pmNew
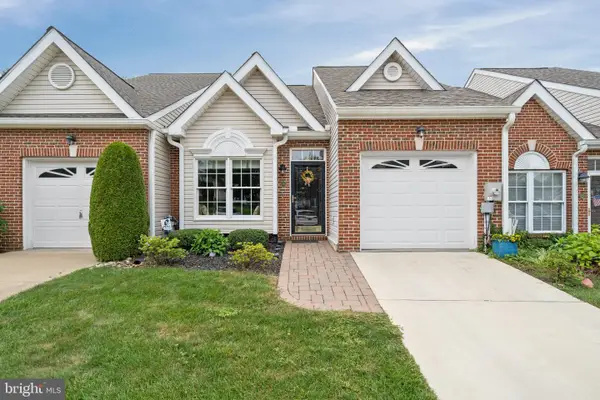 $465,000Active2 beds 2 baths1,950 sq. ft.
$465,000Active2 beds 2 baths1,950 sq. ft.319 Shannonbridge Dr, HOCKESSIN, DE 19707
MLS# DENC2087156Listed by: BHHS FOX & ROACH - HOCKESSIN 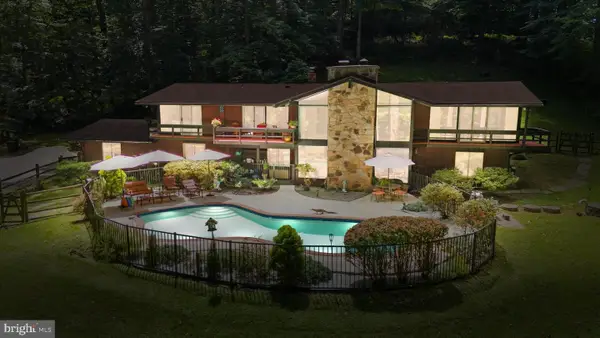 $750,000Active5 beds 4 baths3,050 sq. ft.
$750,000Active5 beds 4 baths3,050 sq. ft.514 Hemlock Dr, HOCKESSIN, DE 19707
MLS# DENC2086828Listed by: RE/MAX ASSOCIATES - NEWARK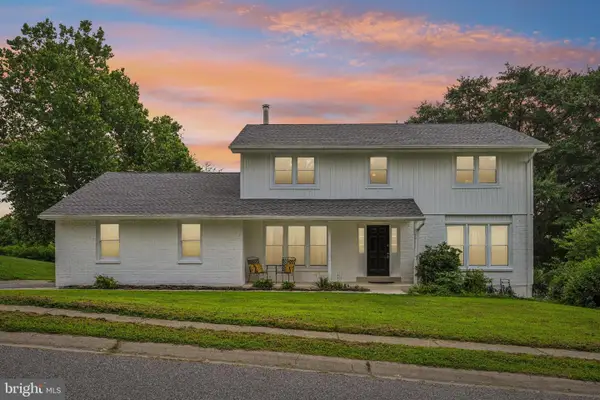 $585,000Pending4 beds 3 baths2,625 sq. ft.
$585,000Pending4 beds 3 baths2,625 sq. ft.11 Kenwick Rd, HOCKESSIN, DE 19707
MLS# DENC2086462Listed by: BHHS FOX & ROACH-KENNETT SQ- Open Sat, 1 to 3pm
 $974,000Active4 beds 5 baths5,700 sq. ft.
$974,000Active4 beds 5 baths5,700 sq. ft.10 Equestrian Cir, HOCKESSIN, DE 19707
MLS# DENC2086532Listed by: PATTERSON-SCHWARTZ-HOCKESSIN
