4041 Odessa Shannon Way, ROCKVILLE, MD 20850
Local realty services provided by:Better Homes and Gardens Real Estate Community Realty
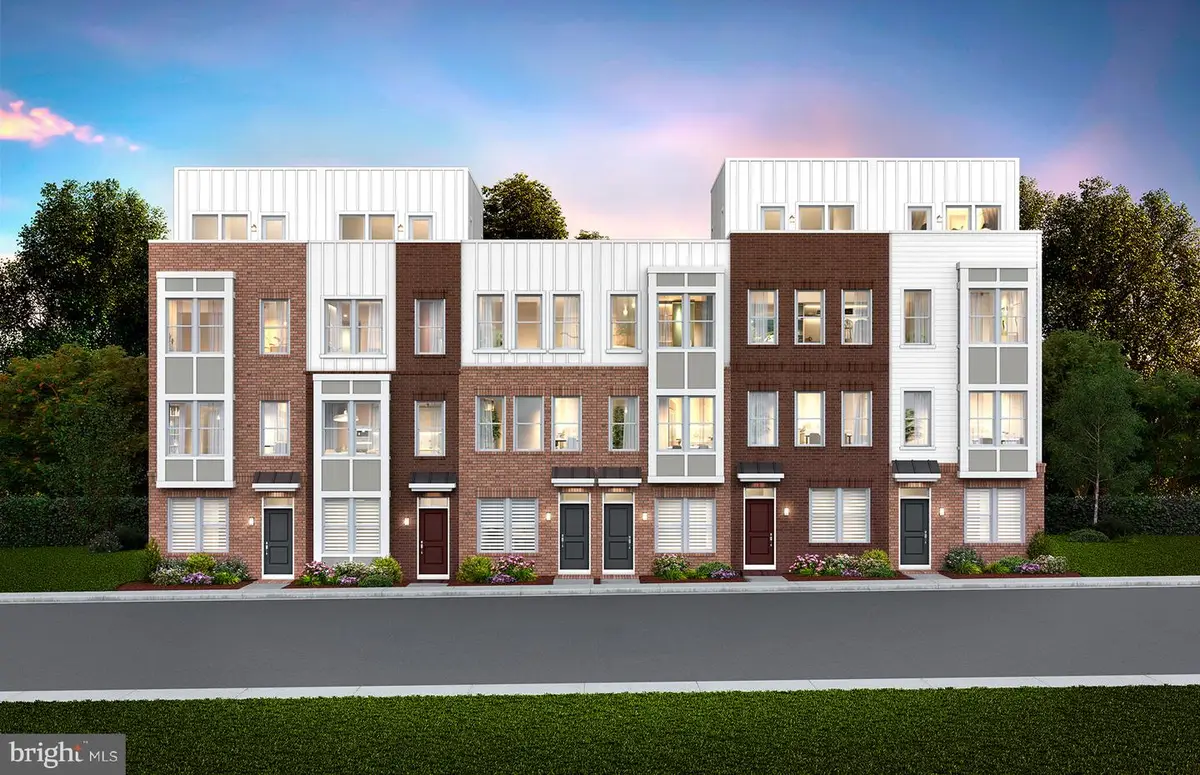
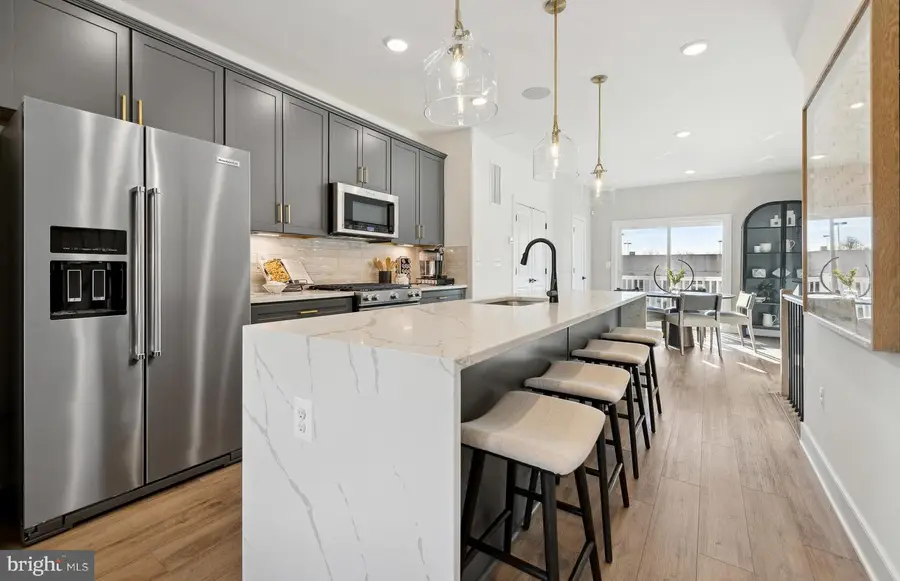
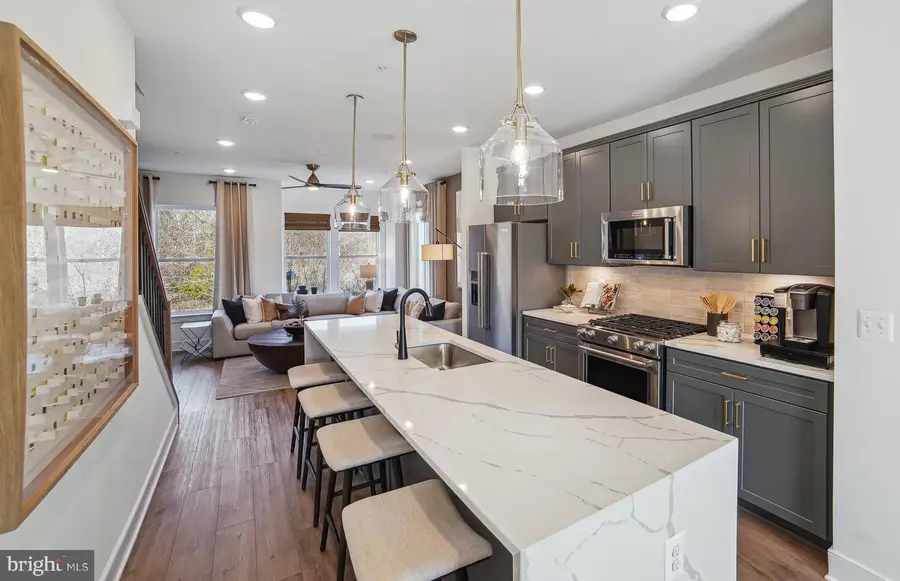
4041 Odessa Shannon Way,ROCKVILLE, MD 20850
$699,990
- 3 Beds
- 4 Baths
- 1,791 sq. ft.
- Townhouse
- Pending
Listed by:joseph a petrone
Office:monument sotheby's international realty
MLS#:MDMC2194196
Source:BRIGHTMLS
Price summary
- Price:$699,990
- Price per sq. ft.:$390.84
- Monthly HOA dues:$195
About this home
The 4-level Baywood Way townhome with 1,791 square feet. The home offers 3 bedrooms, 4th floor loft & rooftop terrace for outdoor entertaining or soaking in the sun, and a 2-car tandem garage. The open concept main level features a large center kitchen island and included deck off the kitchen The Primary Suite offers sizable dual walk-in closets and on the same level you will have spacious secondary bedrooms and a convenient walk-in laundry room. Farmstead District in Rockville, MD is a blend of modern living while offering everything right outside your front door. This community offers 370 new homes and Pulte Homes will be offering 212 home at Farmstead offering both 4-level townhomes and 2-level condos. Upscale community amenities await residents—a symphony of convenience and leisure. Imagine living under 1 mile from the Shady Grove Metro with easy access points to I-370 and I-270, your daily commute becomes a breeze. The vibrant tapestry of 270 Center, RIO, and Downtown Crown lies just minutes away, inviting you to explore, dine, and savor life’s little pleasures. But it’s not just about proximity; it’s about the rhythm of everyday living. Take a leisurely stroll to Upper Rock Circle, where culinary delights await. Cava, CVS, Mom’s Organic Market, Nums Yums Bakery, Safeway, Coffee republic, Botanero Wine Bar, Nagoya Sushi, and Firehouse Subs. Just outside, you are steps from pickleball, tennis, basketball, the dog park and everything J.T. Stepanek park has to offer!
But wait, there’s more—a hidden gem that ties it all together. The Barn, Farmstead District’s community center, offers a modern fitness center, seasonal pool, fire pit, grills, and multiple seating areas. With room for year-round entertaining, the Barn is designed to elevate your everyday living experience.
Contact an agent
Home facts
- Year built:2025
- Listing Id #:MDMC2194196
- Added:8 day(s) ago
- Updated:August 13, 2025 at 07:30 AM
Rooms and interior
- Bedrooms:3
- Total bathrooms:4
- Full bathrooms:3
- Half bathrooms:1
- Living area:1,791 sq. ft.
Heating and cooling
- Cooling:Central A/C
- Heating:Forced Air, Natural Gas
Structure and exterior
- Roof:Architectural Shingle
- Year built:2025
- Building area:1,791 sq. ft.
Schools
- High school:GAITHERSBURG
- Middle school:GAITHERSBURG
- Elementary school:WASHINGTON GROVE
Utilities
- Water:Public
- Sewer:Public Sewer
Finances and disclosures
- Price:$699,990
- Price per sq. ft.:$390.84
- Tax amount:$6,118 (2025)
New listings near 4041 Odessa Shannon Way
- Coming SoonOpen Sat, 2 to 4pm
 $1,150,000Coming Soon4 beds 4 baths
$1,150,000Coming Soon4 beds 4 baths10 Climbing Rose Ct, ROCKVILLE, MD 20850
MLS# MDMC2194214Listed by: COMPASS - New
 $230,000Active2 beds 1 baths1,068 sq. ft.
$230,000Active2 beds 1 baths1,068 sq. ft.2509 Baltimore #3, ROCKVILLE, MD 20853
MLS# MDMC2195126Listed by: LONG & FOSTER REAL ESTATE, INC. - Open Sun, 1 to 4pmNew
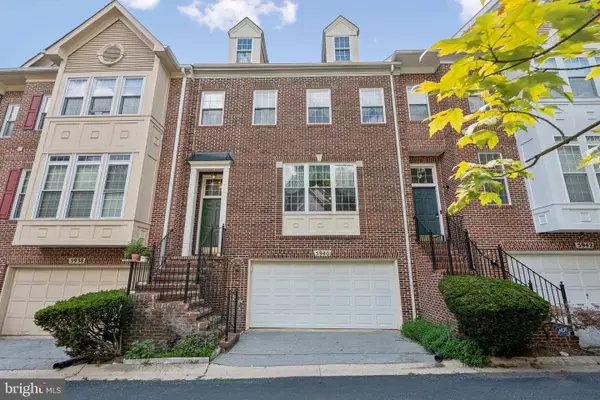 $649,900Active3 beds 3 baths2,307 sq. ft.
$649,900Active3 beds 3 baths2,307 sq. ft.5940 Halpine Rd, ROCKVILLE, MD 20851
MLS# MDMC2194858Listed by: RLAH @PROPERTIES - New
 $600,000Active4 beds 3 baths1,976 sq. ft.
$600,000Active4 beds 3 baths1,976 sq. ft.4608 Olden Rd, ROCKVILLE, MD 20852
MLS# MDMC2195098Listed by: HOUWZER, LLC - Open Sun, 2 to 4pmNew
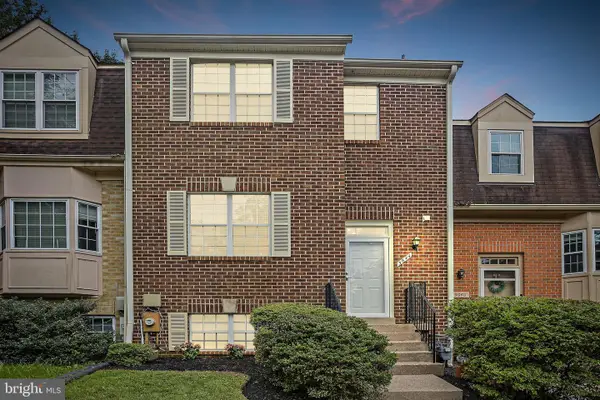 $539,900Active4 beds 4 baths1,981 sq. ft.
$539,900Active4 beds 4 baths1,981 sq. ft.5644 Hogenhill Ter, ROCKVILLE, MD 20853
MLS# MDMC2195148Listed by: LONG & FOSTER REAL ESTATE, INC. - Open Sun, 1 to 4pmNew
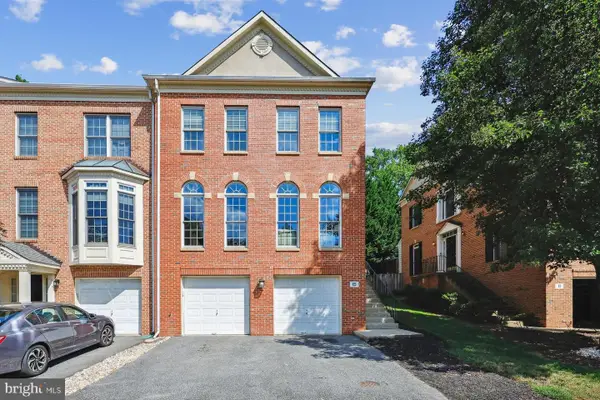 $850,000Active3 beds 4 baths2,592 sq. ft.
$850,000Active3 beds 4 baths2,592 sq. ft.15 Blue Hosta Way, ROCKVILLE, MD 20850
MLS# MDMC2194484Listed by: RORY S. COAKLEY REALTY, INC. - Coming Soon
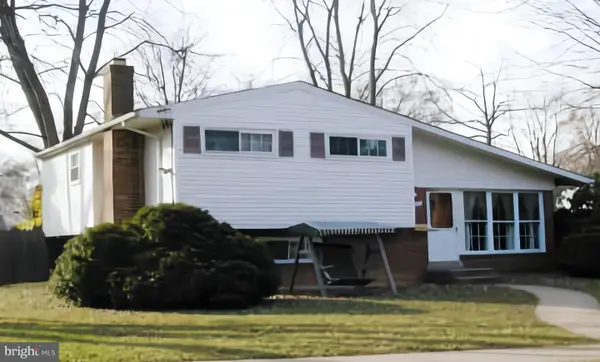 $550,000Coming Soon3 beds 3 baths
$550,000Coming Soon3 beds 3 baths12810 Caldwell St, ROCKVILLE, MD 20853
MLS# MDMC2189628Listed by: RE/MAX REALTY SERVICES - Open Sat, 1 to 3pmNew
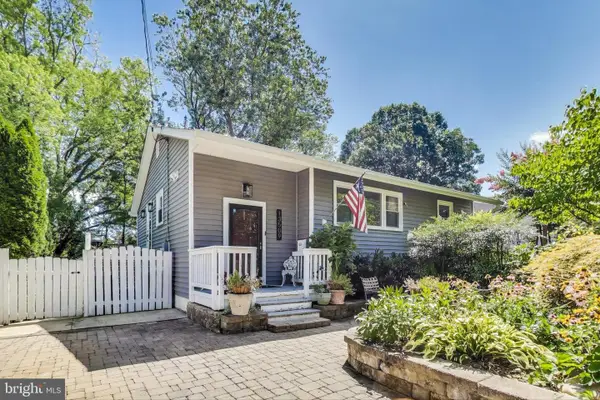 $550,000Active4 beds 2 baths1,666 sq. ft.
$550,000Active4 beds 2 baths1,666 sq. ft.13509 Turkey Branch Pkwy, ROCKVILLE, MD 20853
MLS# MDMC2193974Listed by: FAIRFAX REALTY PREMIER - New
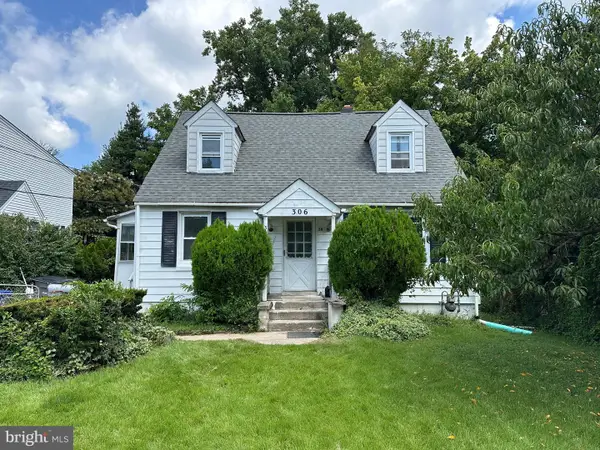 $385,000Active6 beds 2 baths1,710 sq. ft.
$385,000Active6 beds 2 baths1,710 sq. ft.306 Grandin Ave, ROCKVILLE, MD 20850
MLS# MDMC2194876Listed by: REALTY ADVANTAGE OF MARYLAND LLC - Coming Soon
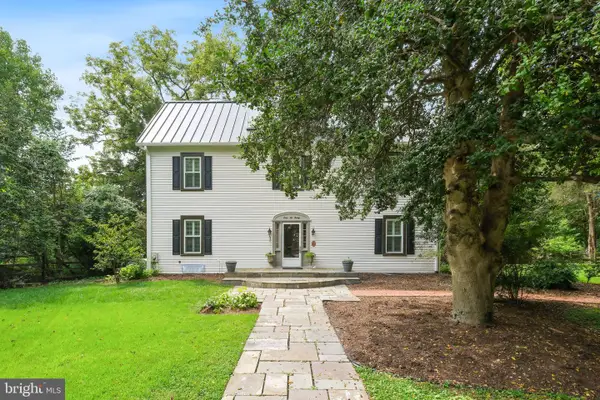 $1,249,000Coming Soon4 beds 4 baths
$1,249,000Coming Soon4 beds 4 baths6220 Mazwood Rd, ROCKVILLE, MD 20852
MLS# MDMC2195024Listed by: THE AGENCY DC
