514 Hemlock Dr, Hockessin, DE 19707
Local realty services provided by:Better Homes and Gardens Real Estate Valley Partners
514 Hemlock Dr,Hockessin, DE 19707
$750,000
- 5 Beds
- 4 Baths
- 3,050 sq. ft.
- Single family
- Pending
Listed by:mary kate johnston
Office:re/max associates - newark
MLS#:DENC2086828
Source:BRIGHTMLS
Price summary
- Price:$750,000
- Price per sq. ft.:$245.9
- Monthly HOA dues:$100
About this home
Welcome to 514 Hemlock Dr. in Skyline Orchard. This home is a nature lovers delight! With over 3,050 Sq Ft above grade finished space it's a classic contemporary on over 2 acres, including streams, woodlands and bordering Ashland Nature Center. You will enjoy beautiful panoramic views of the surrounding nature from all the rooms of this house! Entering the home you are greeted by a floor to ceiling stone fireplace, cathedral ceilings and hardwood flooring throughout most of the main level. The open floorplan is perfect for entertaining! The sliding glass doors open out onto the balconies from the great room, dining room, 2nd bedroom and primary bedroom. The lower level features 3 additional bedrooms, an office, another gathering space with fireplace and wood stove and 1 full and half bathrooms. Both half bathrooms could be expanded into full baths to allow for ensuite living. From the slider in the lower level you can exit out to the back patio and beautiful built in pool. The owner has made many recent updates including flooring on the main level, roof in 2019, new HVAC in 2023, new well pump in 2023, 4 new sliding glass doors in 2022 including the kitchen door, hot water heater in 2022 and new pool cover in 2024. Anyone looking for something special and one of a kind, you will want to visit this before it's gone! Showings begin on Thursday 8/14/2025. Sale is contingent on the Seller finding a new home.
Contact an agent
Home facts
- Year built:1972
- Listing ID #:DENC2086828
- Added:55 day(s) ago
- Updated:September 29, 2025 at 07:35 AM
Rooms and interior
- Bedrooms:5
- Total bathrooms:4
- Full bathrooms:2
- Half bathrooms:2
- Living area:3,050 sq. ft.
Heating and cooling
- Cooling:Central A/C
- Heating:Electric, Hot Water, Oil
Structure and exterior
- Roof:Asphalt
- Year built:1972
- Building area:3,050 sq. ft.
- Lot area:2.16 Acres
Schools
- Elementary school:BRANDYWINE SPRINGS SCHOOL
Utilities
- Water:Well
- Sewer:Gravity Sept Fld
Finances and disclosures
- Price:$750,000
- Price per sq. ft.:$245.9
- Tax amount:$6,370 (2024)
New listings near 514 Hemlock Dr
- New
 $665,000Active5 beds 4 baths2,825 sq. ft.
$665,000Active5 beds 4 baths2,825 sq. ft.15 Staten Dr, HOCKESSIN, DE 19707
MLS# DENC2090180Listed by: COMPASS - Coming Soon
 $965,000Coming Soon4 beds 5 baths
$965,000Coming Soon4 beds 5 baths14 Stonebridge Dr, HOCKESSIN, DE 19707
MLS# DENC2090126Listed by: BHHS FOX & ROACH - HOCKESSIN - New
 $850,000Active4 beds 4 baths3,640 sq. ft.
$850,000Active4 beds 4 baths3,640 sq. ft.108 S Spring Valley Rd, WILMINGTON, DE 19807
MLS# DENC2089502Listed by: RE/MAX ASSOCIATES - NEWARK - Coming Soon
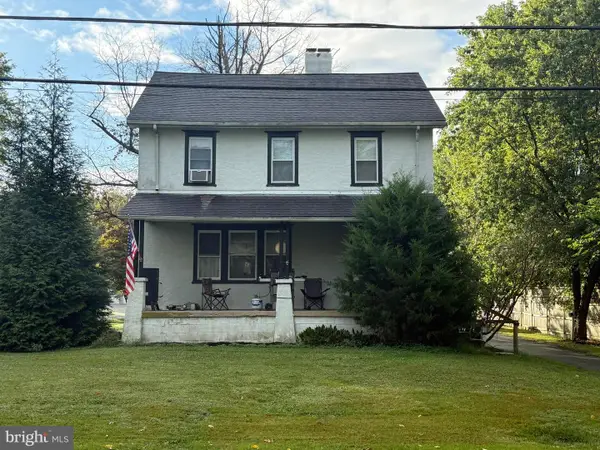 $425,000Coming Soon4 beds 2 baths
$425,000Coming Soon4 beds 2 baths1131 Valley Rd, HOCKESSIN, DE 19707
MLS# DENC2089648Listed by: EXP REALTY, LLC - New
 $990,000Active4 beds 4 baths4,612 sq. ft.
$990,000Active4 beds 4 baths4,612 sq. ft.19 Harvest Ln, HOCKESSIN, DE 19707
MLS# DENC2089972Listed by: PATTERSON-SCHWARTZ-HOCKESSIN - New
 $699,900Active4 beds 4 baths2,800 sq. ft.
$699,900Active4 beds 4 baths2,800 sq. ft.536 Dawson Tract, HOCKESSIN, DE 19707
MLS# DENC2089632Listed by: PATTERSON-SCHWARTZ-HOCKESSIN 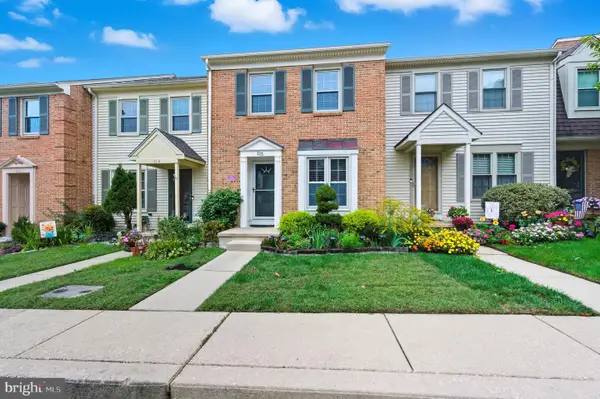 $385,000Pending3 beds 2 baths1,700 sq. ft.
$385,000Pending3 beds 2 baths1,700 sq. ft.115 Wooden Carriage Dr, HOCKESSIN, DE 19707
MLS# DENC2089518Listed by: VRA REALTY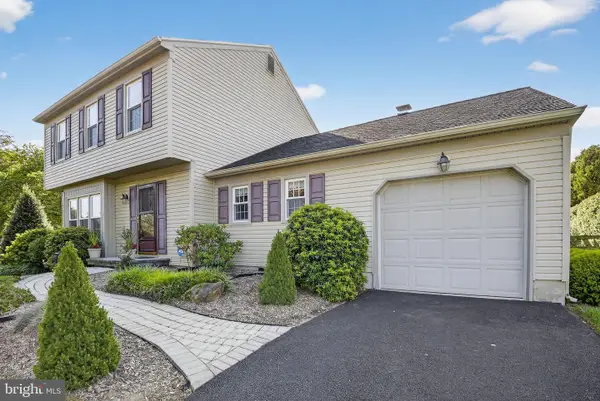 $450,000Pending3 beds 2 baths1,625 sq. ft.
$450,000Pending3 beds 2 baths1,625 sq. ft.18 Signal Hill Dr, HOCKESSIN, DE 19707
MLS# DENC2089474Listed by: WEICHERT REALTORS-MULLICA HILL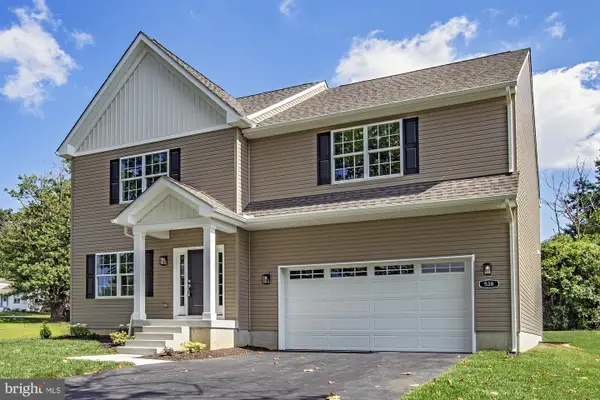 $629,900Pending4 beds 3 baths2,650 sq. ft.
$629,900Pending4 beds 3 baths2,650 sq. ft.538 Erickson Ave, HOCKESSIN, DE 19707
MLS# DENC2089482Listed by: PATTERSON-SCHWARTZ-HOCKESSIN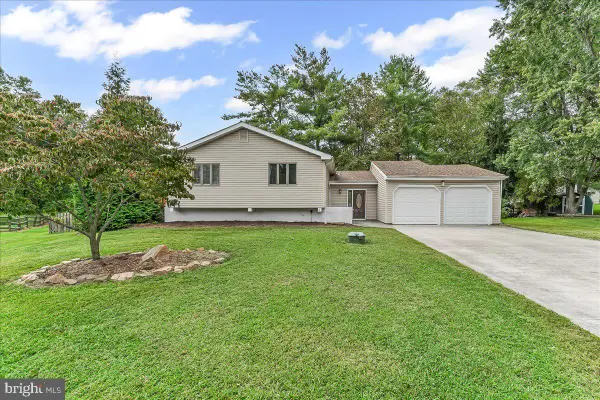 $515,000Pending3 beds 3 baths2,250 sq. ft.
$515,000Pending3 beds 3 baths2,250 sq. ft.200 Pond Dr, HOCKESSIN, DE 19707
MLS# DENC2087172Listed by: BEILER-CAMPBELL REALTORS-AVONDALE
