28040 Winona Ln, LEWES, DE 19958
Local realty services provided by:Better Homes and Gardens Real Estate Community Realty
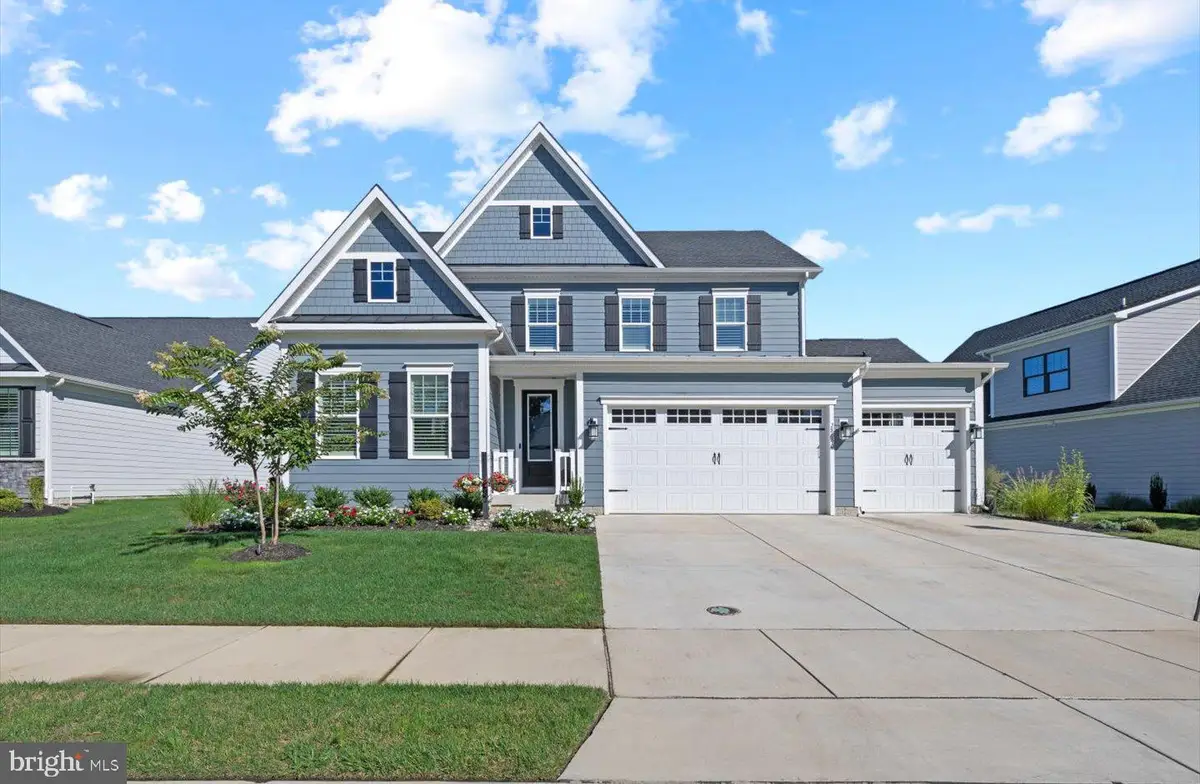
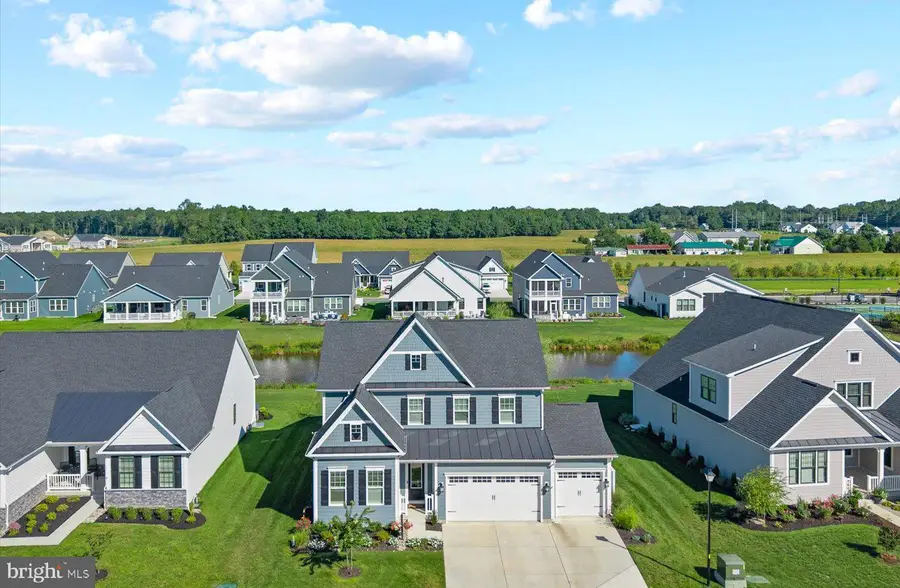
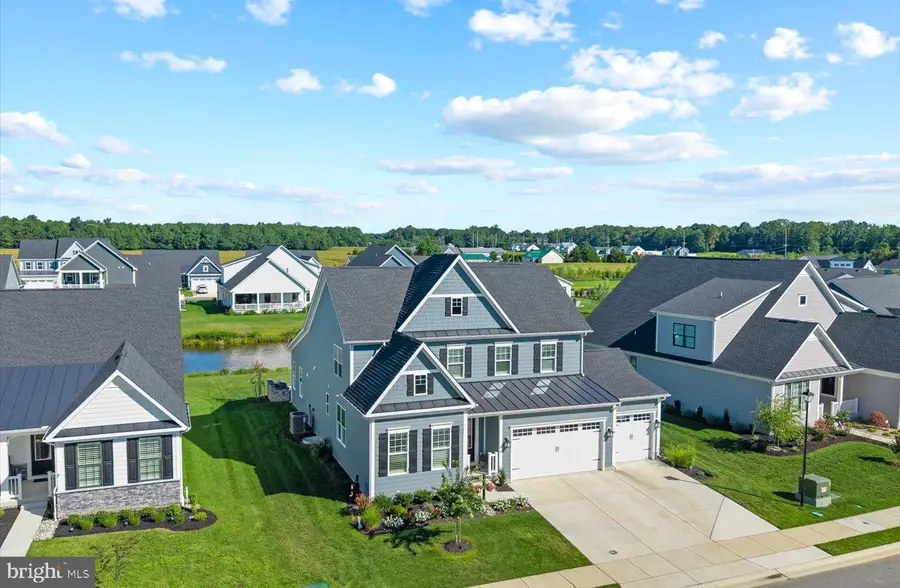
28040 Winona Ln,LEWES, DE 19958
$789,500
- 4 Beds
- 3 Baths
- 2,757 sq. ft.
- Single family
- Active
Listed by:shaun tull
Office:jack lingo - rehoboth
MLS#:DESU2093066
Source:BRIGHTMLS
Price summary
- Price:$789,500
- Price per sq. ft.:$286.36
- Monthly HOA dues:$234.67
About this home
Why wait to build when you can move right into this meticulously maintained, beautifully appointed home that truly shows like a model? This Ferndale Model offers lush landscaping and elegant exterior lighting that creates a welcoming first impression. Step inside to an inviting and warm foyer, delicately lit by custom wall sconces and a striking chandelier, where a wood-paneled ceiling adds richness and character. A private office provides the perfect work-from-home retreat, while the inviting family room showcases a chic fireplace and tranquil pond views. Designed for entertaining, the gourmet kitchen features a spacious quartz island, stainless steel appliances, wine fridge, walk-in pantry, and a bright dining area. The first level also includes a well-designed laundry room with built-ins, a guest bedroom and bath, and a serene owner’s suite with pond views, a customized walk-in closet, and spa-like bath with dual sinks and a walk-in shower. Upstairs, family and guests will enjoy two additional bedrooms, a large bath with dual sinks, and a versatile loft—ideal as a playroom, media room, or exercise space. Storage is abundant, with a rare three-car garage, a generous walk-in attic, and ample closet space throughout. Outdoor living is just as impressive. Unwind on the rear covered porch or the custom stone patio, complete with built-in grilling station, while taking in breathtaking sunsets over the pond—a perfect backdrop for gatherings or quiet evenings alike. Tanager Woods offers an amenity-rich lifestyle, including a pool, pickleball courts, clubhouse with billiards, and a fitness center. Centrally located between downtown Lewes and Rehoboth, this home combines convenience with resort-style living. With all the finishing touches already in place—simply move in and start enjoying your new coastal lifestyle!
Contact an agent
Home facts
- Year built:2023
- Listing Id #:DESU2093066
- Added:2 day(s) ago
- Updated:August 25, 2025 at 03:42 PM
Rooms and interior
- Bedrooms:4
- Total bathrooms:3
- Full bathrooms:3
- Living area:2,757 sq. ft.
Heating and cooling
- Cooling:Central A/C
- Heating:Forced Air, Natural Gas
Structure and exterior
- Roof:Architectural Shingle
- Year built:2023
- Building area:2,757 sq. ft.
- Lot area:56 Acres
Schools
- High school:CAPE HENLOPEN
- Middle school:BEACON
- Elementary school:LOVE CREEK
Utilities
- Water:Public
- Sewer:Public Sewer
Finances and disclosures
- Price:$789,500
- Price per sq. ft.:$286.36
- Tax amount:$1,274 (2024)
New listings near 28040 Winona Ln
- New
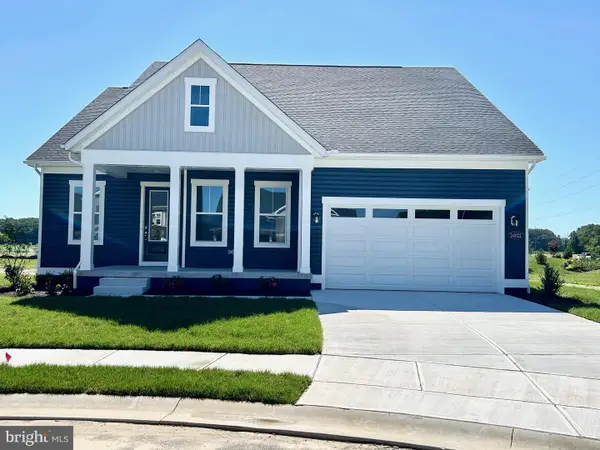 $599,990Active3 beds 3 baths1,834 sq. ft.
$599,990Active3 beds 3 baths1,834 sq. ft.34021 Golden Aspen Dr, LEWES, DE 19958
MLS# DESU2093476Listed by: DRB GROUP REALTY, LLC - New
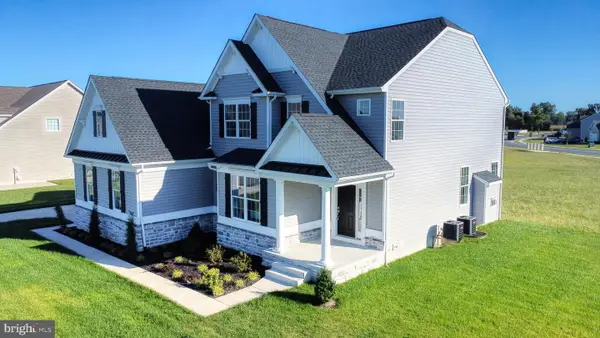 $597,000Active4 beds 3 baths2,513 sq. ft.
$597,000Active4 beds 3 baths2,513 sq. ft.005 Kuhn Lane, LEWES, DE 19958
MLS# DESU2093784Listed by: CENTURY 21 EMERALD - New
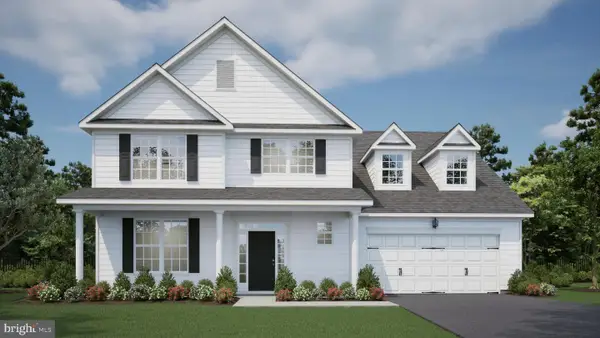 $649,000Active4 beds 3 baths3,365 sq. ft.
$649,000Active4 beds 3 baths3,365 sq. ft.006 Kuhn Lane, LEWES, DE 19958
MLS# DESU2093810Listed by: CENTURY 21 EMERALD - Coming Soon
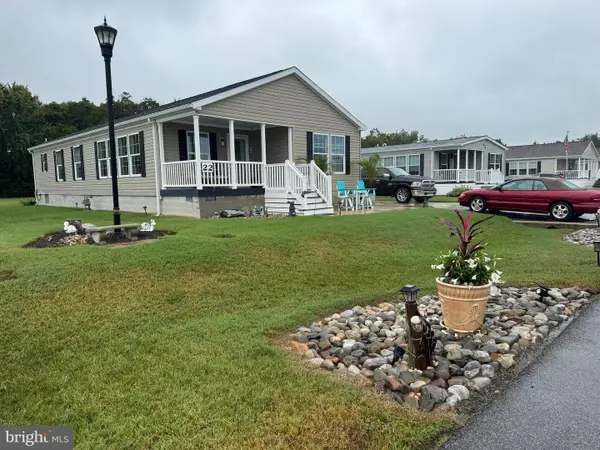 $359,000Coming Soon3 beds 2 baths
$359,000Coming Soon3 beds 2 baths22 Buckingham Drive, LEWES, DE 19958
MLS# DESU2093434Listed by: AT THE BEACH REAL ESTATE - New
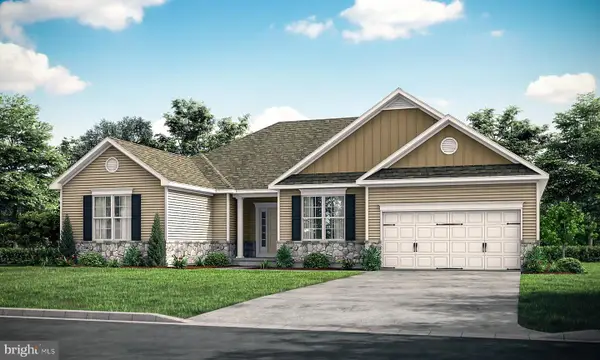 $562,000Active3 beds 3 baths2,257 sq. ft.
$562,000Active3 beds 3 baths2,257 sq. ft.003 Kuhn Lane, LEWES, DE 19958
MLS# DESU2093464Listed by: CENTURY 21 EMERALD - New
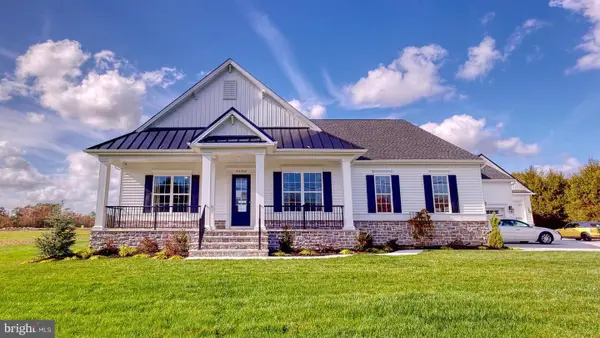 $597,000Active3 beds 2 baths2,378 sq. ft.
$597,000Active3 beds 2 baths2,378 sq. ft.004 Kuhn Lane, LEWES, DE 19958
MLS# DESU2093540Listed by: CENTURY 21 EMERALD - New
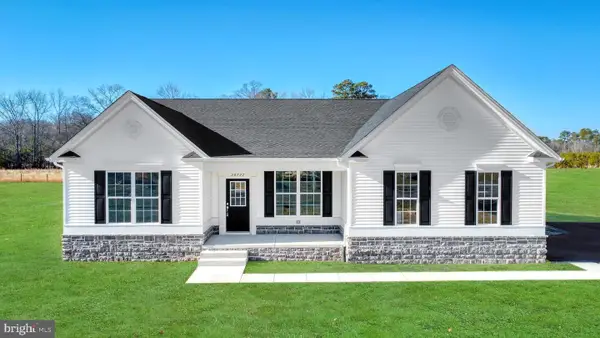 $540,000Active3 beds 2 baths2,022 sq. ft.
$540,000Active3 beds 2 baths2,022 sq. ft.002 Kuhn Lane, LEWES, DE 19958
MLS# DESU2093440Listed by: CENTURY 21 EMERALD - Coming Soon
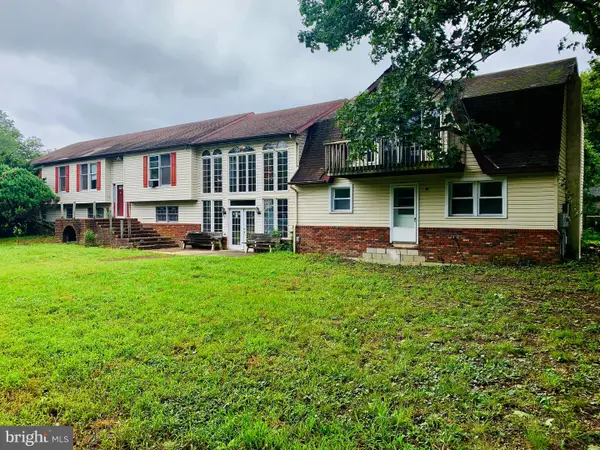 $1,099,999Coming Soon9 beds 5 baths
$1,099,999Coming Soon9 beds 5 baths16327 Old Mill Rd, LEWES, DE 19958
MLS# DESU2093392Listed by: VRA REALTY - New
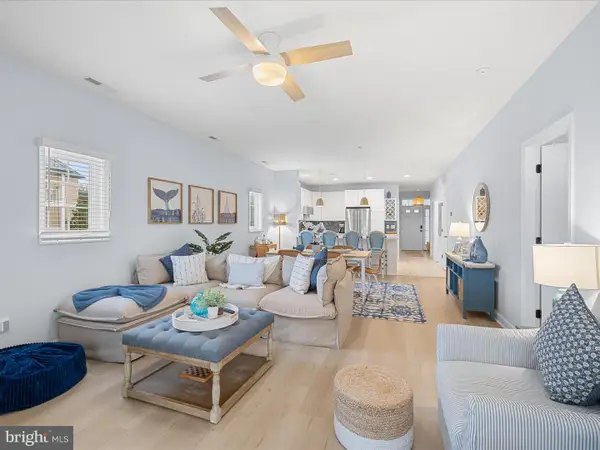 $399,900Active3 beds 2 baths1,560 sq. ft.
$399,900Active3 beds 2 baths1,560 sq. ft.34341 Summerlyn Dr #312, LEWES, DE 19958
MLS# DESU2093360Listed by: KELLER WILLIAMS REALTY - New
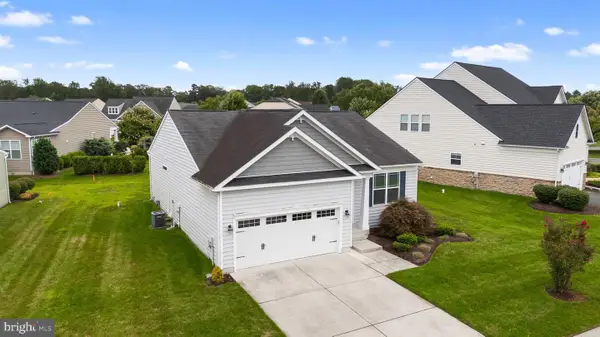 $489,900Active3 beds 2 baths1,593 sq. ft.
$489,900Active3 beds 2 baths1,593 sq. ft.18682 Golden Sunrise Pl, LEWES, DE 19958
MLS# DESU2093092Listed by: CENTURY 21 GOLD KEY REALTY

