35016 South Dr #45220, LEWES, DE 19958
Local realty services provided by:Better Homes and Gardens Real Estate Capital Area
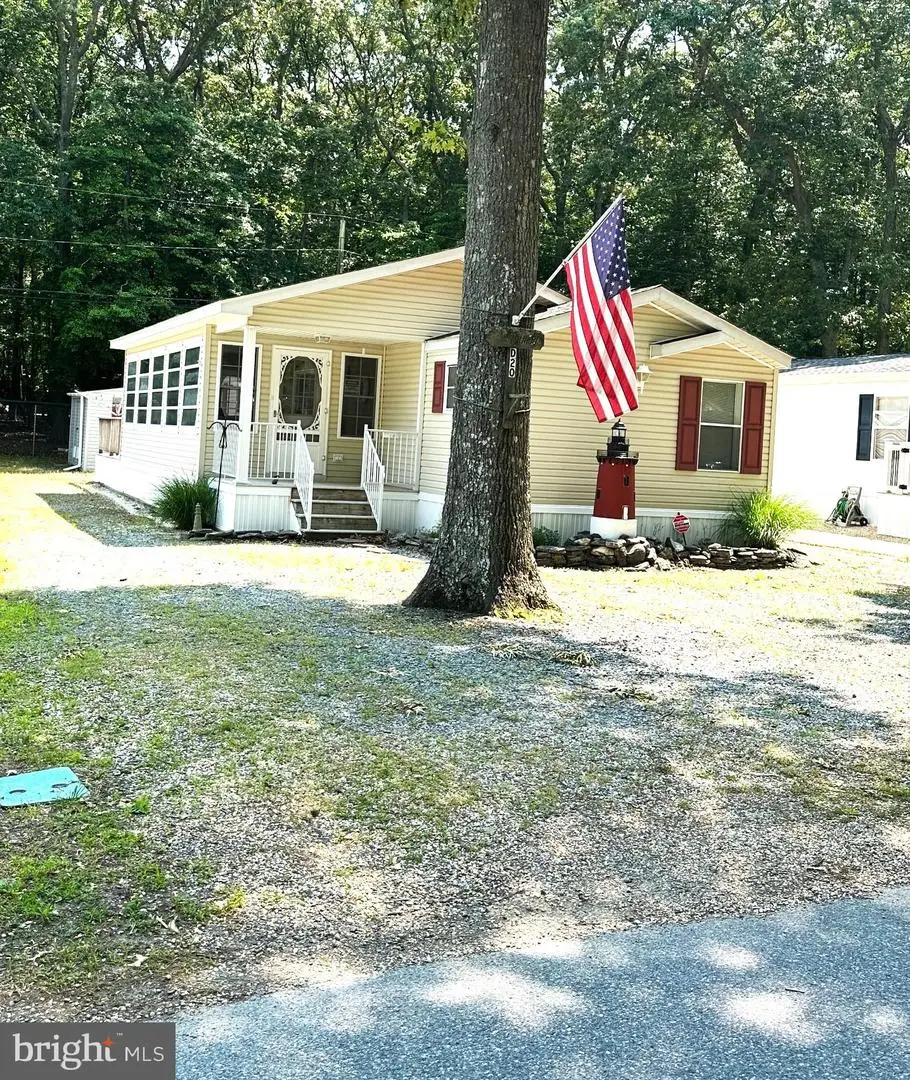
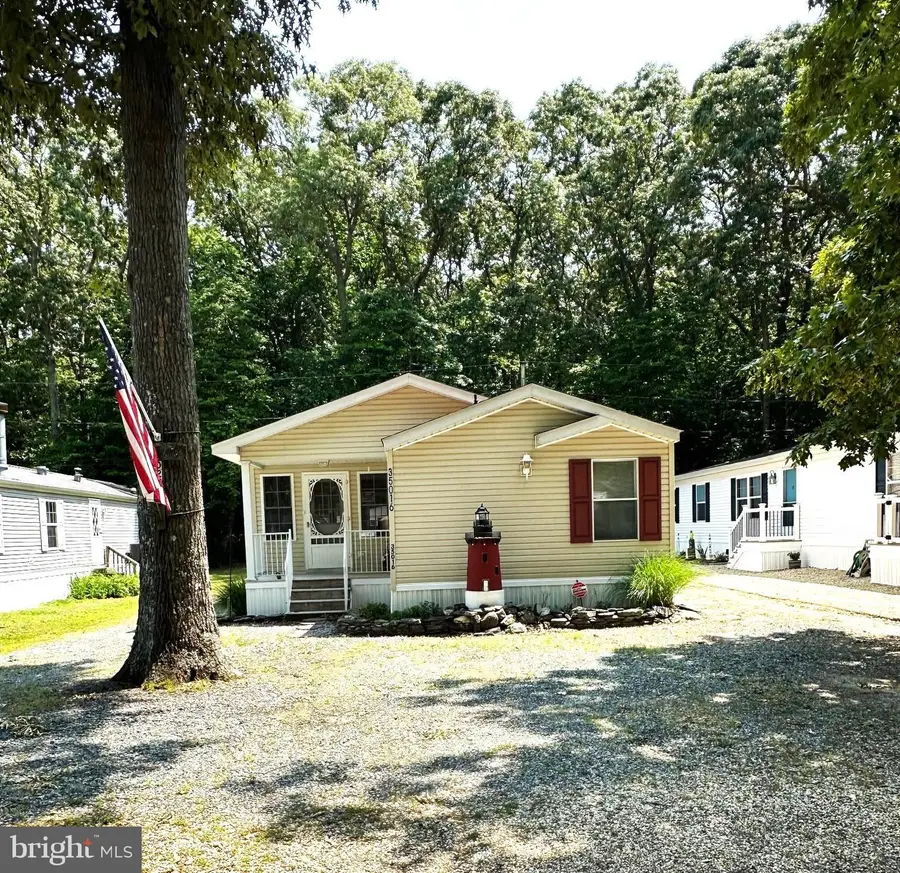
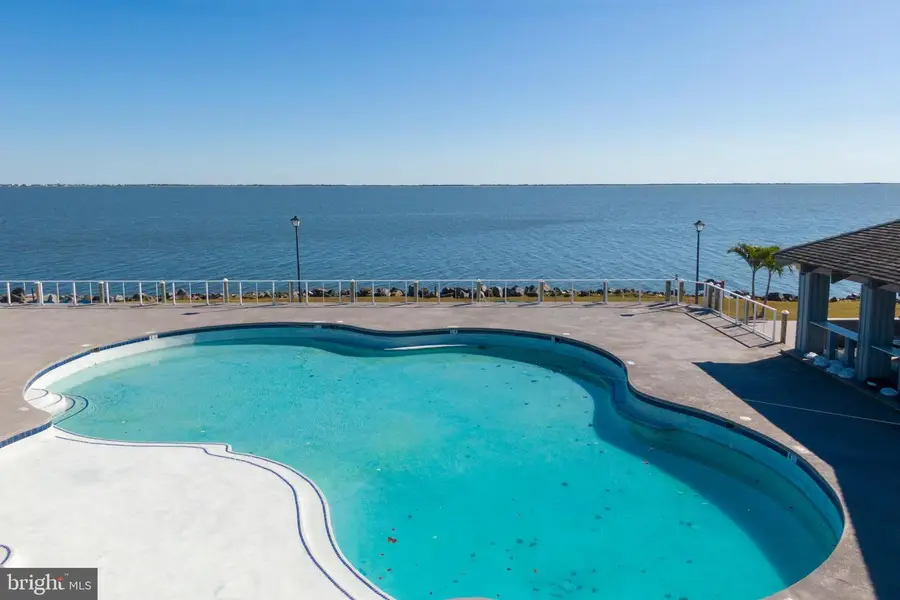
35016 South Dr #45220,LEWES, DE 19958
$139,900
- 3 Beds
- 2 Baths
- 1,120 sq. ft.
- Mobile / Manufactured
- Pending
Listed by:joseph choma
Office:berkshire hathaway homeservices penfed realty
MLS#:DESU2077442
Source:BRIGHTMLS
Price summary
- Price:$139,900
- Price per sq. ft.:$124.91
- Monthly HOA dues:$0.83
About this home
Enjoy that salt air smell from every room in your new home on Rehoboth Bay. West Bay Park is a bay front community that offers million dollars views from every nook and cranny. Summer time activities include crabbing, fishing, boating, sailing, picnics social gatherings or just plain old relaxing by the bay front pool. This impeccable home offers 3 beds/ 2 baths, open floor plan. Recent improvements ($25,000) include a new roof one year old, new HVAC and a new kitchen floor. Entertainment abounds! Gather on the side yard deck to enjoy a BBQ after a day in the sun. The enclosed Florida room provides space for a rainy day and can be enjoyed year round. The front covered porch offers additional out door space to be enjoyed and provides a covered entrance.. Driveway parking allows for six vehicles. On site clubhouse, restaurant/store, marina slips available, pool membership $40. annually. Recent upgrades, fully furnished, turn key ready, just bring your beach toys and begin to make memories!!! Million dollar views abound!
Contact an agent
Home facts
- Year built:1996
- Listing Id #:DESU2077442
- Added:208 day(s) ago
- Updated:August 25, 2025 at 07:39 PM
Rooms and interior
- Bedrooms:3
- Total bathrooms:2
- Full bathrooms:2
- Living area:1,120 sq. ft.
Heating and cooling
- Cooling:Central A/C
- Heating:Electric, Forced Air, Propane - Leased
Structure and exterior
- Roof:Architectural Shingle
- Year built:1996
- Building area:1,120 sq. ft.
- Lot area:70.47 Acres
Schools
- High school:CAPE HENLOPEN
Utilities
- Water:Private
- Sewer:Public Septic
Finances and disclosures
- Price:$139,900
- Price per sq. ft.:$124.91
- Tax amount:$564 (2024)
New listings near 35016 South Dr #45220
- New
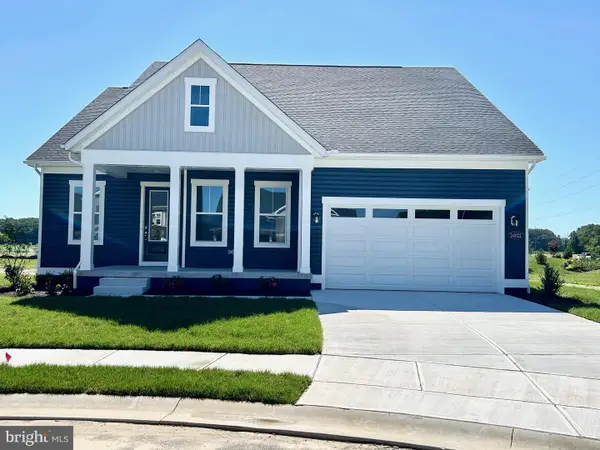 $599,990Active3 beds 3 baths1,834 sq. ft.
$599,990Active3 beds 3 baths1,834 sq. ft.34021 Golden Aspen Dr, LEWES, DE 19958
MLS# DESU2093476Listed by: DRB GROUP REALTY, LLC - New
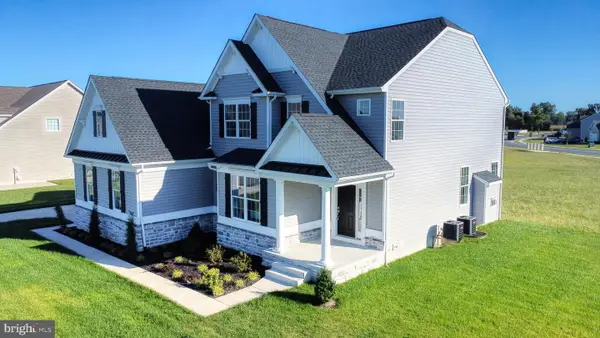 $597,000Active4 beds 3 baths2,513 sq. ft.
$597,000Active4 beds 3 baths2,513 sq. ft.005 Kuhn Lane, LEWES, DE 19958
MLS# DESU2093784Listed by: CENTURY 21 EMERALD - New
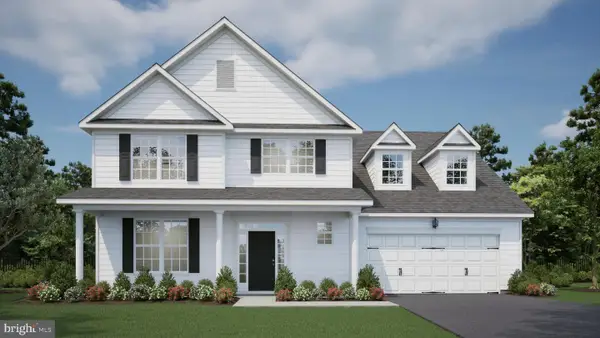 $649,000Active4 beds 3 baths3,365 sq. ft.
$649,000Active4 beds 3 baths3,365 sq. ft.006 Kuhn Lane, LEWES, DE 19958
MLS# DESU2093810Listed by: CENTURY 21 EMERALD - Coming Soon
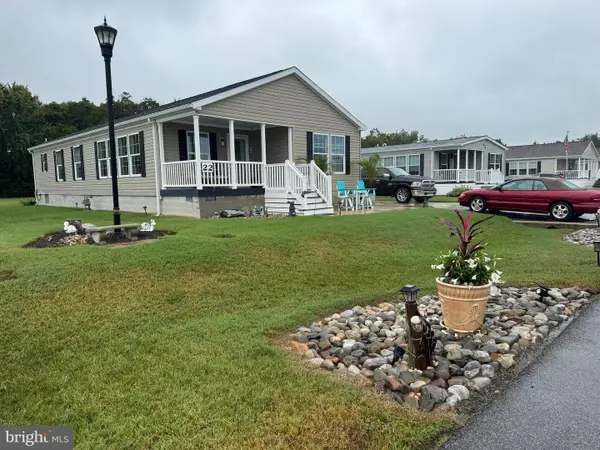 $359,000Coming Soon3 beds 2 baths
$359,000Coming Soon3 beds 2 baths22 Buckingham Drive, LEWES, DE 19958
MLS# DESU2093434Listed by: AT THE BEACH REAL ESTATE - New
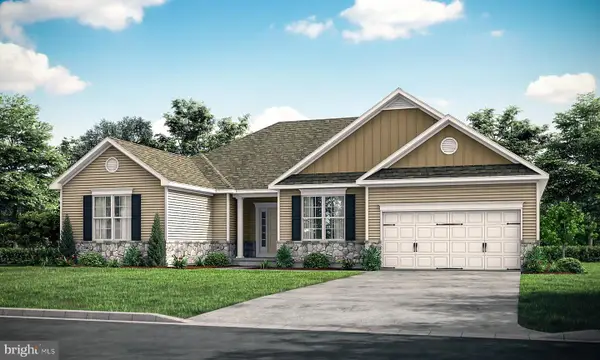 $562,000Active3 beds 3 baths2,257 sq. ft.
$562,000Active3 beds 3 baths2,257 sq. ft.003 Kuhn Lane, LEWES, DE 19958
MLS# DESU2093464Listed by: CENTURY 21 EMERALD - New
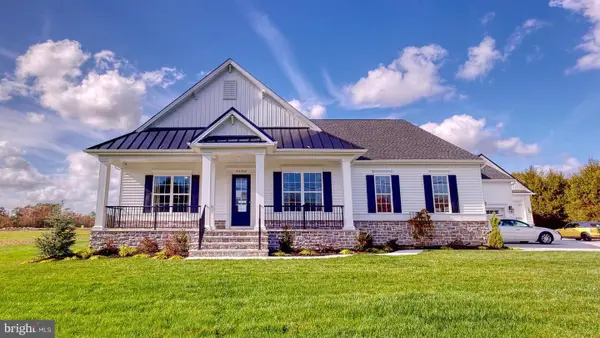 $597,000Active3 beds 2 baths2,378 sq. ft.
$597,000Active3 beds 2 baths2,378 sq. ft.004 Kuhn Lane, LEWES, DE 19958
MLS# DESU2093540Listed by: CENTURY 21 EMERALD - New
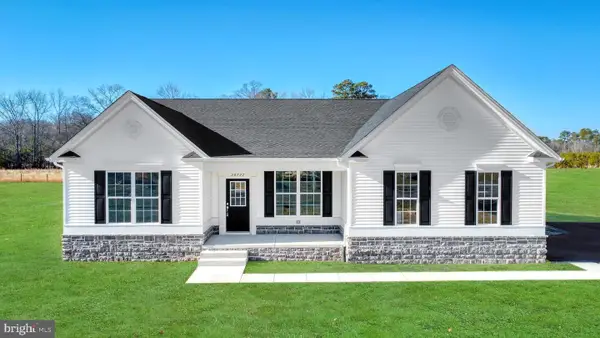 $540,000Active3 beds 2 baths2,022 sq. ft.
$540,000Active3 beds 2 baths2,022 sq. ft.002 Kuhn Lane, LEWES, DE 19958
MLS# DESU2093440Listed by: CENTURY 21 EMERALD - Coming Soon
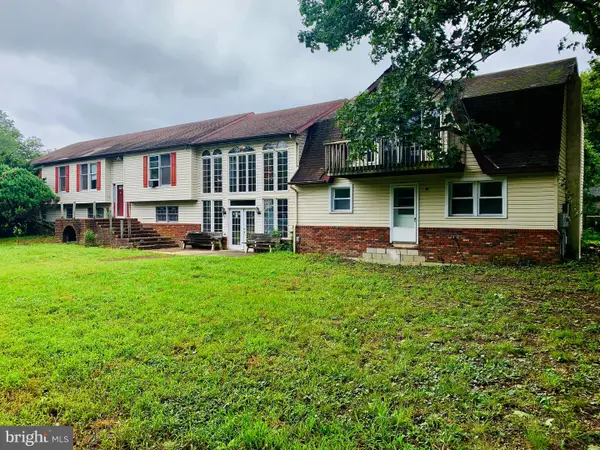 $1,099,999Coming Soon9 beds 5 baths
$1,099,999Coming Soon9 beds 5 baths16327 Old Mill Rd, LEWES, DE 19958
MLS# DESU2093392Listed by: VRA REALTY - New
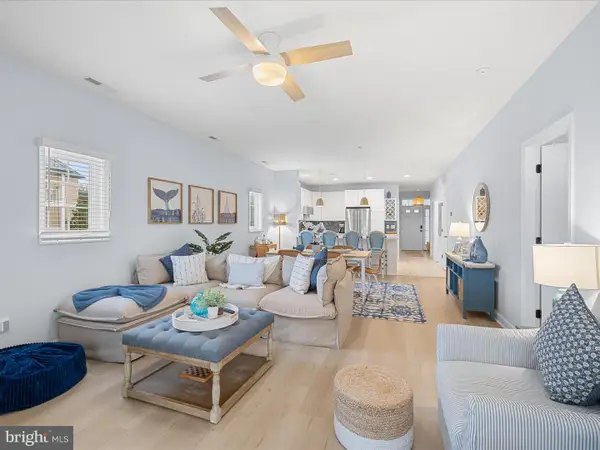 $399,900Active3 beds 2 baths1,560 sq. ft.
$399,900Active3 beds 2 baths1,560 sq. ft.34341 Summerlyn Dr #312, LEWES, DE 19958
MLS# DESU2093360Listed by: KELLER WILLIAMS REALTY - New
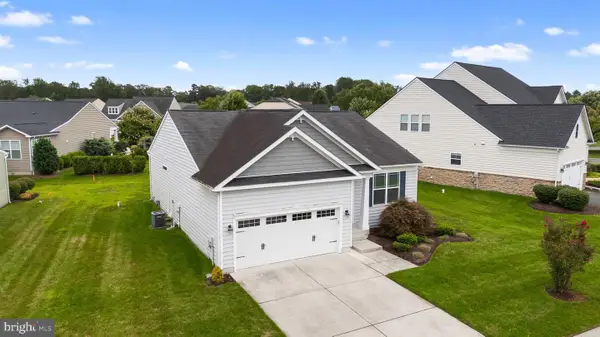 $489,900Active3 beds 2 baths1,593 sq. ft.
$489,900Active3 beds 2 baths1,593 sq. ft.18682 Golden Sunrise Pl, LEWES, DE 19958
MLS# DESU2093092Listed by: CENTURY 21 GOLD KEY REALTY

