5 Lakewood Dr, LEWES, DE 19958
Local realty services provided by:Better Homes and Gardens Real Estate Valley Partners
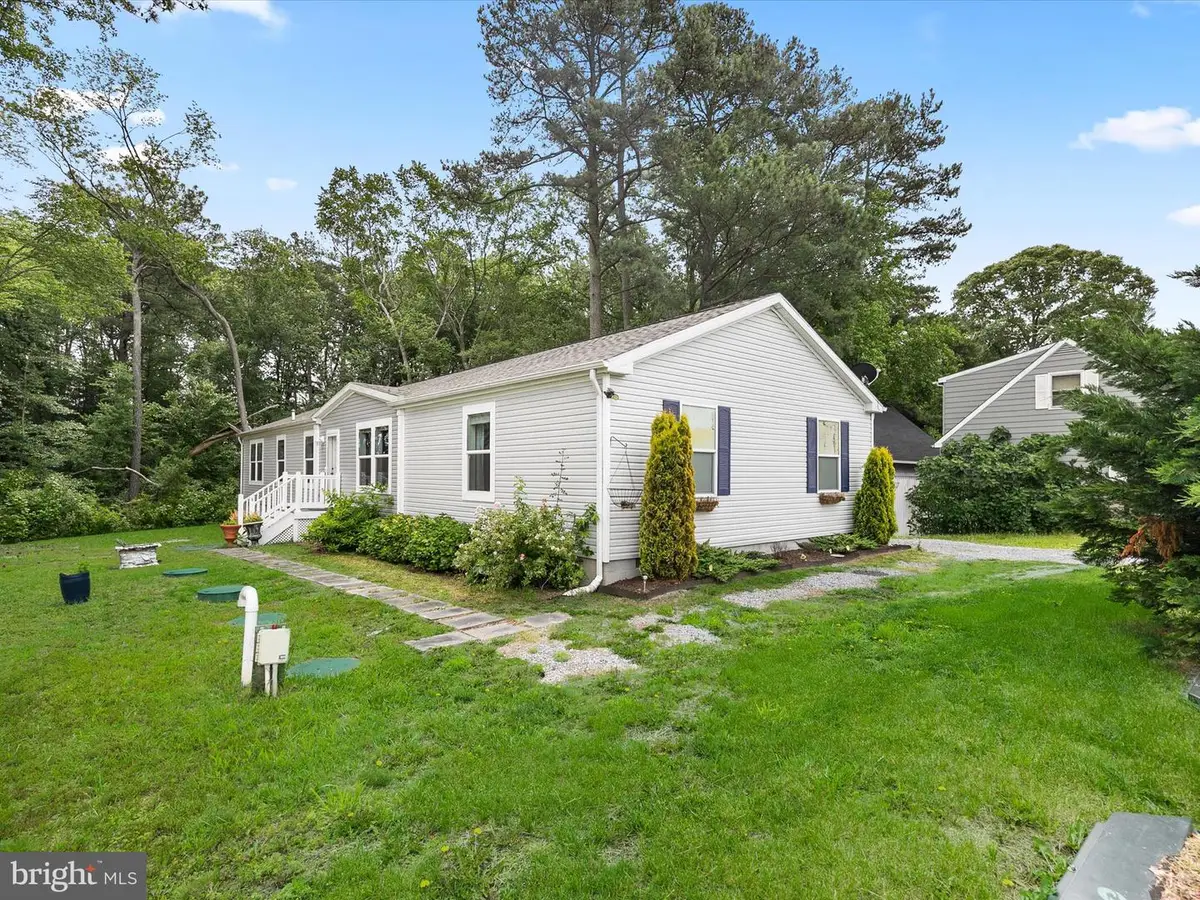
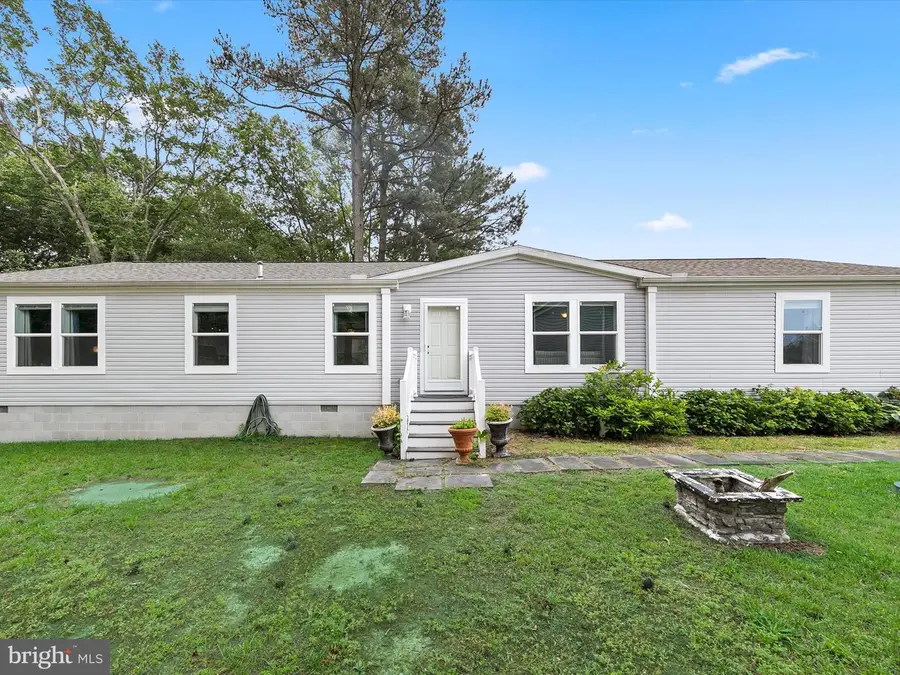
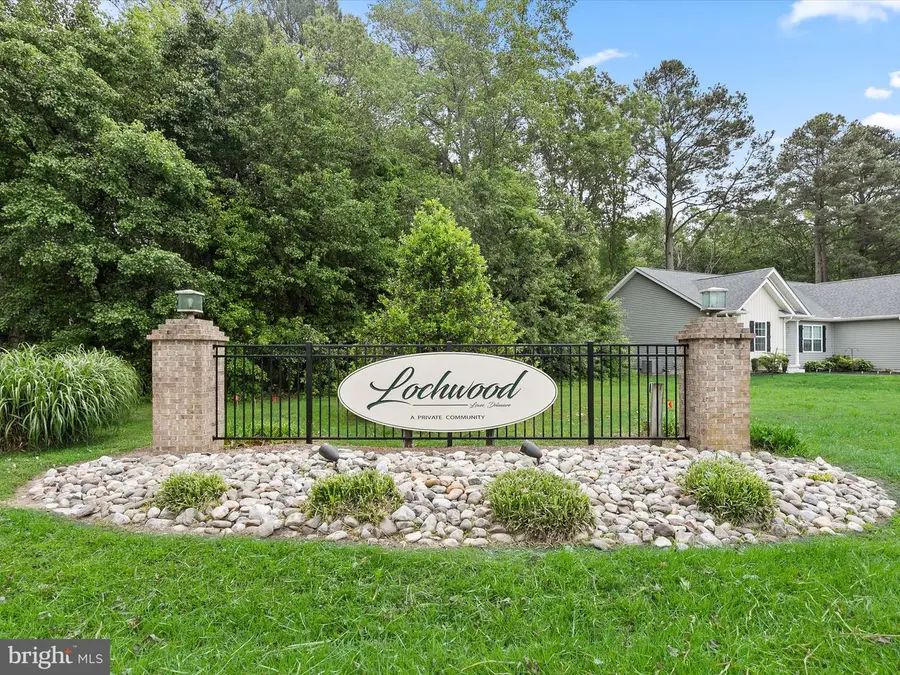
Listed by:tracy l peoples
Office:northrop realty
MLS#:DESU2087402
Source:BRIGHTMLS
Price summary
- Price:$379,900
- Price per sq. ft.:$180.9
- Monthly HOA dues:$19.17
About this home
Step into this updated lovely, quintessential ranch style home situated on a quarter acre lot located in the lovely Lochwood Community located just off Rt 24 and Dorman Rd. This property is close to Lewes and Rehoboth, the beaches, many shopping outlets, grocery stores and so much more. The home has a spacious open concept that features a split 4-bedroom 2 full bath layout, living room, family room, dining area and spacious kitchen. 3 bedrooms are carpeted, and a full bath is located at one end of the home. A sliding door enhances entry into a double vanity with mirrors and double shelving on both sides leading into the bath and personal area with a separate door for privacy. A second barn door separates the living room from the front three bedrooms. The primary ensuite located on the opposite side features a large bedroom and an oversized primary bathroom which features a double vanity with mirrors and double shelving on both sides, separate shower, deep soaking tub, personal private area and a walk-in closet. The open concept is perfect for entertaining guests and for having family gatherings. A rustic vibe enhances two barn doors with a ship lay and brick pattern accent walls in the main living area. A built TV area will hold a 65" TV or larger with an accent shelf above. Spacious dining area and kitchen features an electric range with vent hood, refrigerator, dishwasher and amply cabinet space. The dining area features three large windows, as well as all the rooms having at least one large window reflecting great natural sunlight. Blinds also accent all the windows. Off the sitting area is a walk-in pantry with one of the barn doors. One side already has built-in shelves, a blackboard to keep track of your grocery list and space for adding more shelving. The laundry/mud room has a front load washer and dryer with a storage bin under each unit and a double metal rack shelving above, furnace is in the closet and a nice size cubby for additional storage or a freezer. There is a ceiling fan in the primary ensuite, living room, dining area and the three, additional bedrooms. There is a shed located on the property as well.
Contact an agent
Home facts
- Year built:2019
- Listing Id #:DESU2087402
- Added:317 day(s) ago
- Updated:August 25, 2025 at 01:43 PM
Rooms and interior
- Bedrooms:4
- Total bathrooms:2
- Full bathrooms:2
- Living area:2,100 sq. ft.
Heating and cooling
- Cooling:Central A/C
- Heating:Central, Electric
Structure and exterior
- Roof:Architectural Shingle, Pitched
- Year built:2019
- Building area:2,100 sq. ft.
- Lot area:0.25 Acres
Schools
- High school:CAPE HENLOPEN
- Middle school:BEACON
- Elementary school:LOVE CREEK
Utilities
- Water:Public
- Sewer:Gravity Sept Fld
Finances and disclosures
- Price:$379,900
- Price per sq. ft.:$180.9
New listings near 5 Lakewood Dr
- New
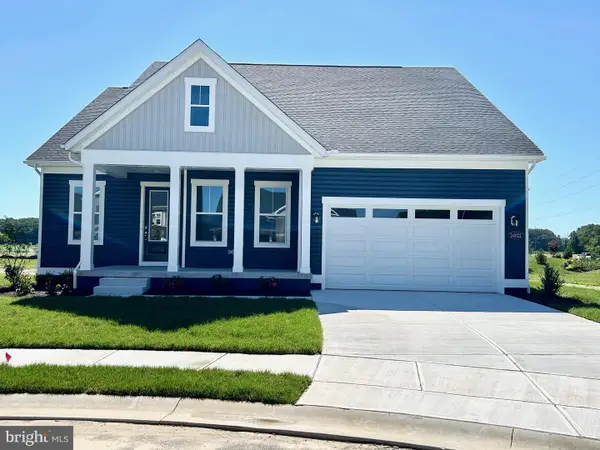 $599,990Active3 beds 3 baths1,834 sq. ft.
$599,990Active3 beds 3 baths1,834 sq. ft.34021 Golden Aspen Dr, LEWES, DE 19958
MLS# DESU2093476Listed by: DRB GROUP REALTY, LLC - New
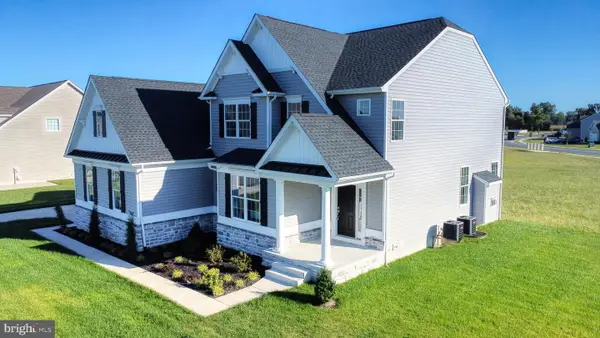 $597,000Active4 beds 3 baths2,513 sq. ft.
$597,000Active4 beds 3 baths2,513 sq. ft.005 Kuhn Lane, LEWES, DE 19958
MLS# DESU2093784Listed by: CENTURY 21 EMERALD - New
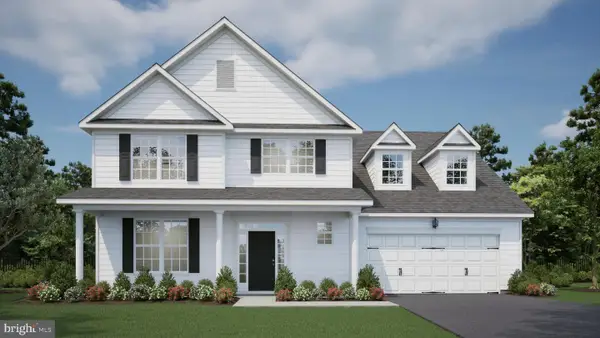 $649,000Active4 beds 3 baths3,365 sq. ft.
$649,000Active4 beds 3 baths3,365 sq. ft.006 Kuhn Lane, LEWES, DE 19958
MLS# DESU2093810Listed by: CENTURY 21 EMERALD - Coming Soon
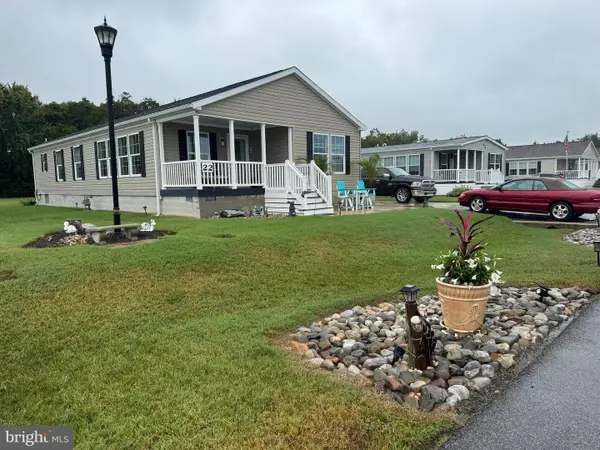 $359,000Coming Soon3 beds 2 baths
$359,000Coming Soon3 beds 2 baths22 Buckingham Drive, LEWES, DE 19958
MLS# DESU2093434Listed by: AT THE BEACH REAL ESTATE - New
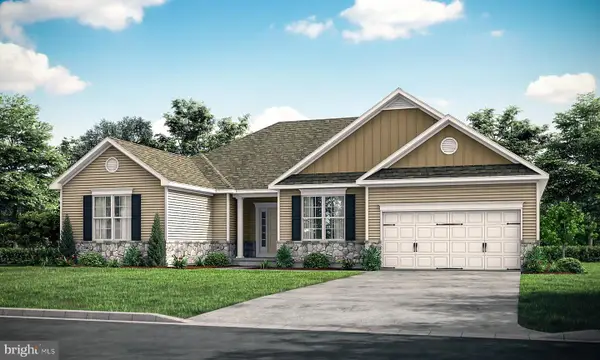 $562,000Active3 beds 3 baths2,257 sq. ft.
$562,000Active3 beds 3 baths2,257 sq. ft.003 Kuhn Lane, LEWES, DE 19958
MLS# DESU2093464Listed by: CENTURY 21 EMERALD - New
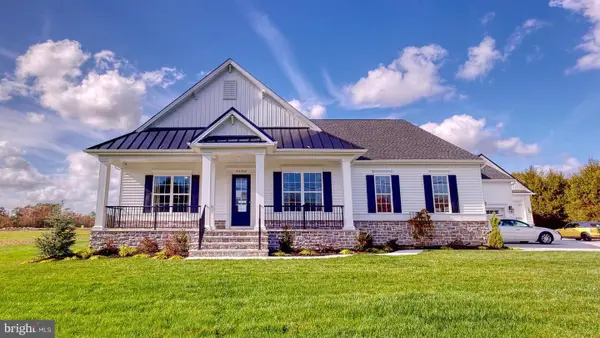 $597,000Active3 beds 2 baths2,378 sq. ft.
$597,000Active3 beds 2 baths2,378 sq. ft.004 Kuhn Lane, LEWES, DE 19958
MLS# DESU2093540Listed by: CENTURY 21 EMERALD - New
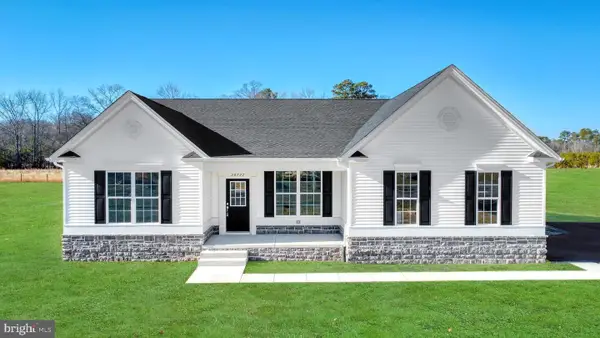 $540,000Active3 beds 2 baths2,022 sq. ft.
$540,000Active3 beds 2 baths2,022 sq. ft.002 Kuhn Lane, LEWES, DE 19958
MLS# DESU2093440Listed by: CENTURY 21 EMERALD - Coming Soon
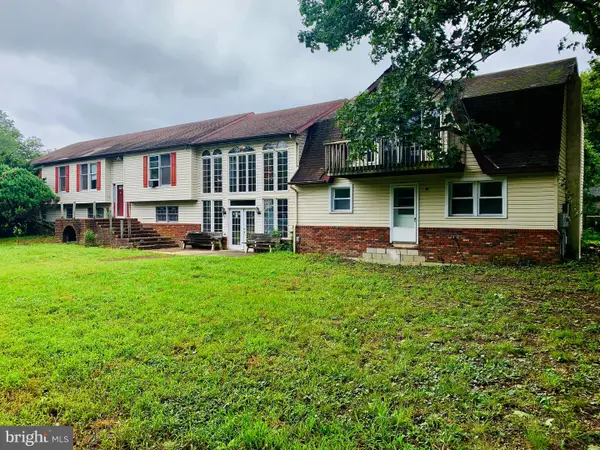 $1,099,999Coming Soon9 beds 5 baths
$1,099,999Coming Soon9 beds 5 baths16327 Old Mill Rd, LEWES, DE 19958
MLS# DESU2093392Listed by: VRA REALTY - New
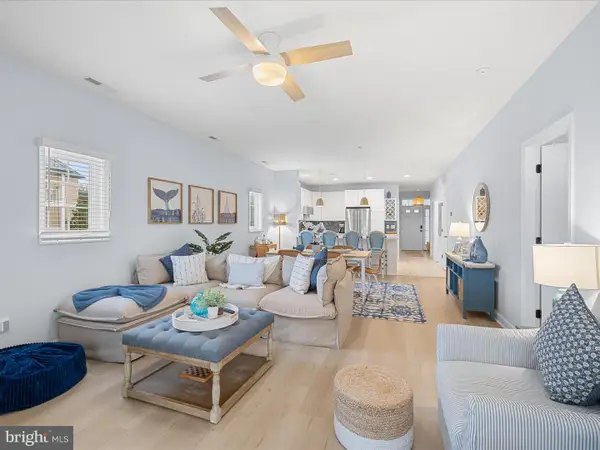 $399,900Active3 beds 2 baths1,560 sq. ft.
$399,900Active3 beds 2 baths1,560 sq. ft.34341 Summerlyn Dr #312, LEWES, DE 19958
MLS# DESU2093360Listed by: KELLER WILLIAMS REALTY - New
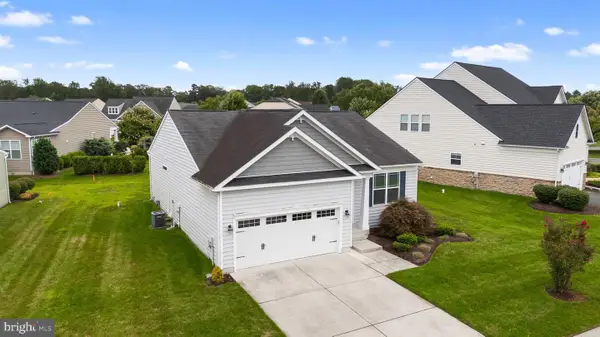 $489,900Active3 beds 2 baths1,593 sq. ft.
$489,900Active3 beds 2 baths1,593 sq. ft.18682 Golden Sunrise Pl, LEWES, DE 19958
MLS# DESU2093092Listed by: CENTURY 21 GOLD KEY REALTY

