8531 Sophies Way, LINCOLN, DE 19960
Local realty services provided by:Better Homes and Gardens Real Estate GSA Realty
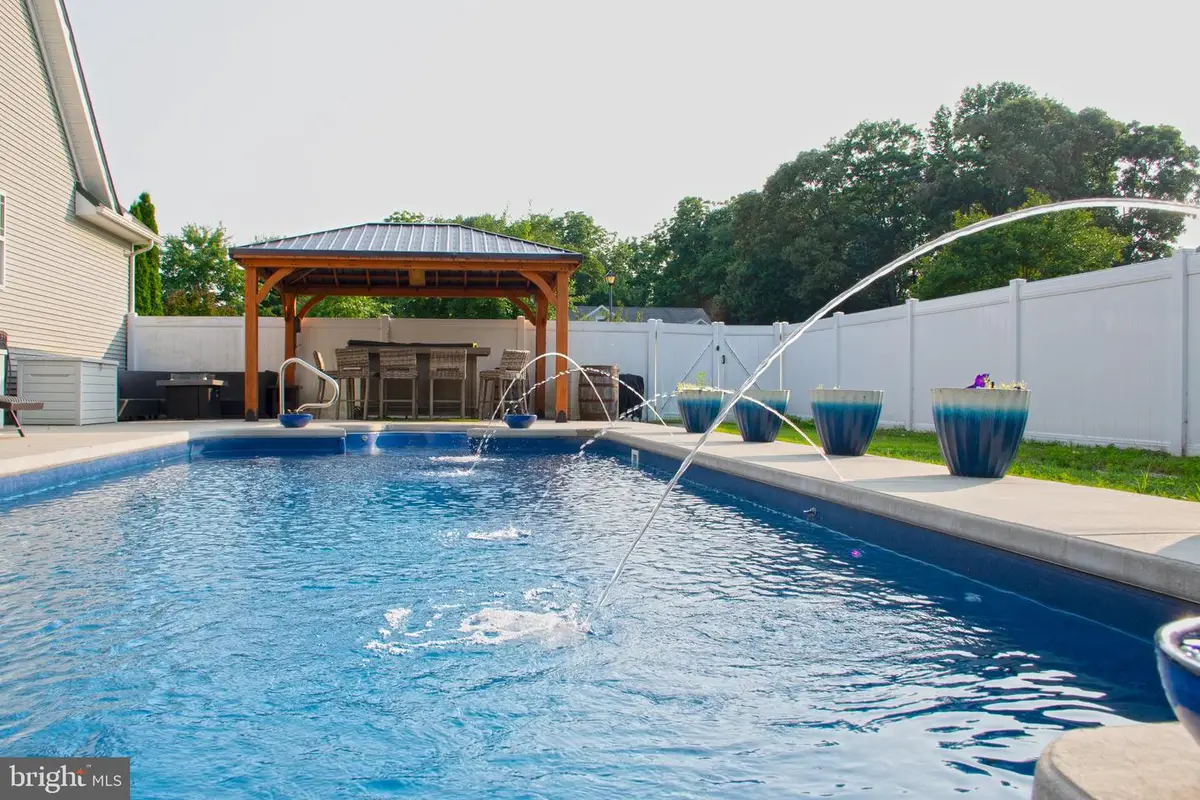
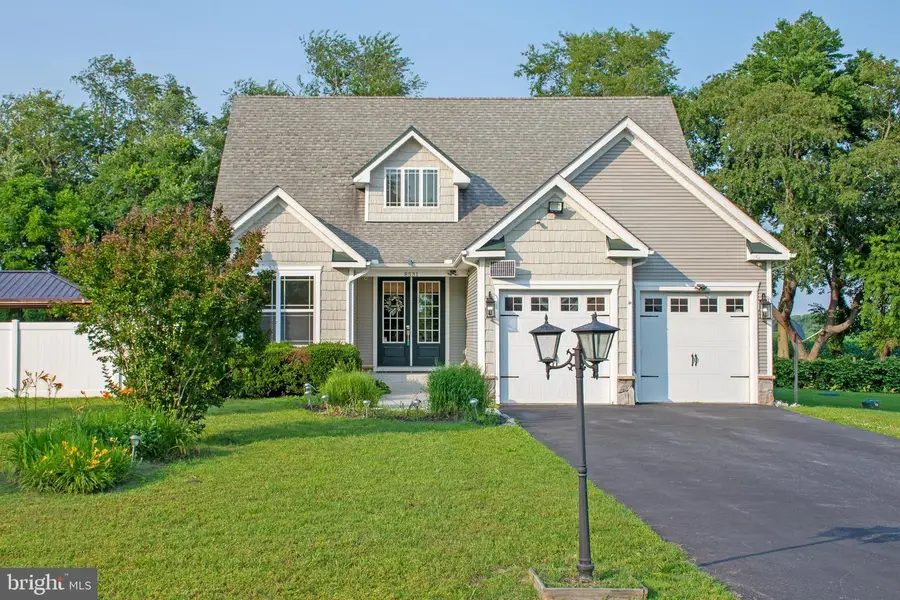
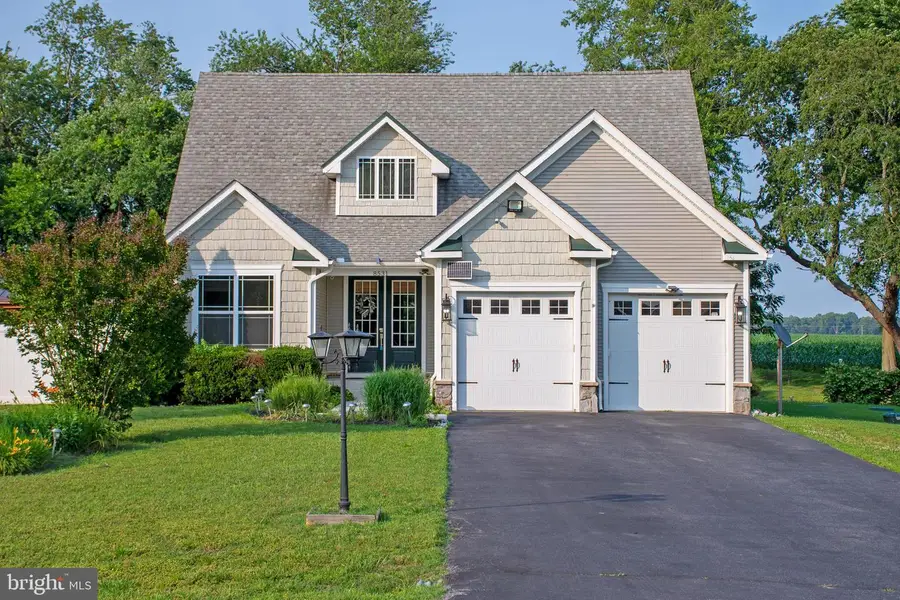
8531 Sophies Way,LINCOLN, DE 19960
$499,999
- 4 Beds
- 3 Baths
- 2,254 sq. ft.
- Single family
- Active
Listed by:donna watson
Office:the watson realty group, llc.
MLS#:DESU2083684
Source:BRIGHTMLS
Price summary
- Price:$499,999
- Price per sq. ft.:$221.83
- Monthly HOA dues:$12.5
About this home
🔥 It’s HOT—Cool Off in Style at 8531 Sophies Way, Lincoln, DE! 🔥
This home is only available due to a job relocation—don’t miss your chance!
Welcome to nearly 2,300 sq ft of thoughtfully designed comfort in this charming 4-bedroom, 3-bath Cape Cod-style home. Nestled in a peaceful setting, this property offers the best of indoor and outdoor living.
Step inside to a bright and open floor plan featuring a spacious living area, cozy breakfast nook, and a formal dining space perfect for hosting. The chef’s kitchen boasts stainless steel appliances, a generous pantry, and ample prep space to make summer meals a breeze.
The main-level primary suite is a true retreat, complete with two walk-in closets, a tiled shower, and a luxurious oversized soaking tub. Two additional bedrooms and a full guest bath are also conveniently located on the main floor.
Upstairs, discover a versatile bonus room ideal for a media room, play space, or sports zone, along with a private bedroom and full tiled bath—perfect for overnight guests or a home office.
Additional highlights include:
Dual-zone HVAC for year-round comfort
Conditioned crawl space
Two-car attached garage
Delaware Electric Co-Op service
Step outside to your own private oasis:
Screened-in porch overlooking a scenic seasonal field
Spacious patio with a hot tub
Stunning in-ground pool with night lighting
Gazebo with bar area—ideal for entertaining
Fruit trees, grape vines, and mature landscaping
Just minutes from the Sussex County Bayhealth Campus, with a short, scenic drive to Delaware Bay beaches and an easy commute to resort areas like Rehoboth and Lewes. Plus, enjoy all the charm of downtown Milford with its vibrant events and eateries.
🌞 Your summer sanctuary awaits—come take a tour and fall in love!
Contact an agent
Home facts
- Year built:2012
- Listing Id #:DESU2083684
- Added:122 day(s) ago
- Updated:August 15, 2025 at 01:53 PM
Rooms and interior
- Bedrooms:4
- Total bathrooms:3
- Full bathrooms:3
- Living area:2,254 sq. ft.
Heating and cooling
- Cooling:Central A/C, Heat Pump(s)
- Heating:Electric, Forced Air, Heat Pump - Electric BackUp, Propane - Leased, Zoned
Structure and exterior
- Roof:Architectural Shingle
- Year built:2012
- Building area:2,254 sq. ft.
- Lot area:0.86 Acres
Schools
- High school:MILFORD
- Middle school:MILFORD CENTRAL ACADEMY
Utilities
- Water:Well
- Sewer:Gravity Sept Fld
Finances and disclosures
- Price:$499,999
- Price per sq. ft.:$221.83
- Tax amount:$1,762 (2024)
New listings near 8531 Sophies Way
- New
 $237,000Active5.62 Acres
$237,000Active5.62 Acres1 E Clogg Dr E, LINCOLN, DE 19960
MLS# DESU2088788Listed by: LONG & FOSTER REAL ESTATE, INC. - New
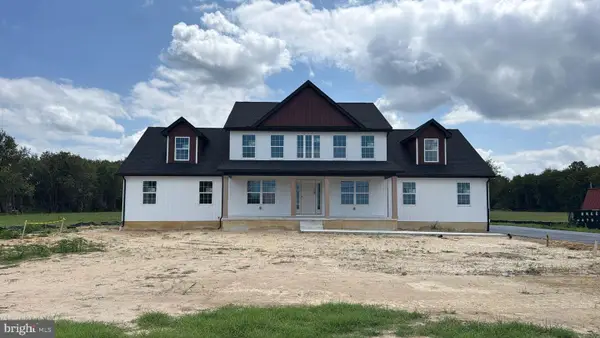 $699,999Active5 beds 4 baths3,351 sq. ft.
$699,999Active5 beds 4 baths3,351 sq. ft.18668 Johnson Rd, LINCOLN, DE 19960
MLS# DESU2092658Listed by: CENTURY 21 GOLD KEY REALTY - Coming Soon
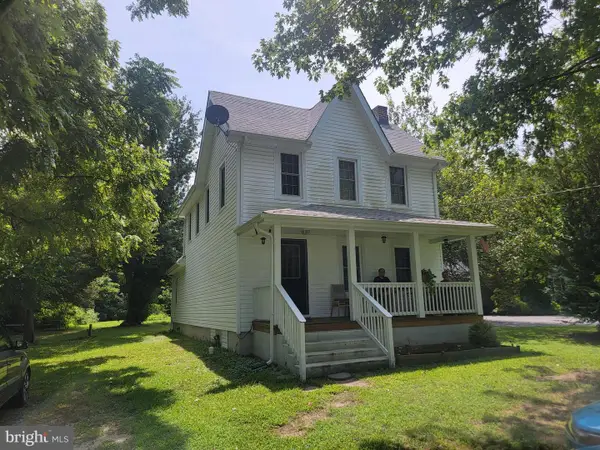 $324,900Coming Soon2 beds 2 baths
$324,900Coming Soon2 beds 2 baths18784 Greely Ave, LINCOLN, DE 19960
MLS# DESU2092606Listed by: COLDWELL BANKER PREMIER - REHOBOTH - New
 $349,900Active3 beds 2 baths1,400 sq. ft.
$349,900Active3 beds 2 baths1,400 sq. ft.10806 Cedar Creek Rd, LINCOLN, DE 19960
MLS# DESU2092038Listed by: EXP REALTY, LLC - New
 $424,900Active4 beds 2 baths2,400 sq. ft.
$424,900Active4 beds 2 baths2,400 sq. ft.8806 Greentop Rd, LINCOLN, DE 19960
MLS# DESU2091490Listed by: RE/MAX HORIZONS - New
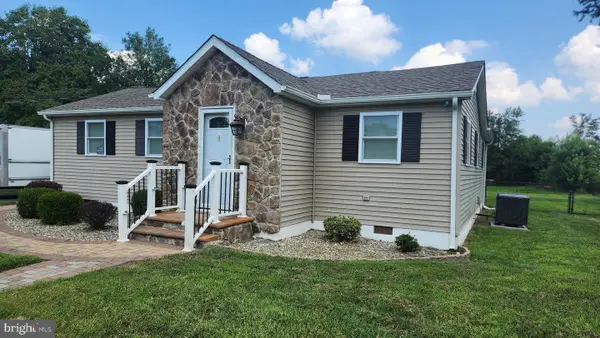 $419,900Active3 beds 2 baths1,133 sq. ft.
$419,900Active3 beds 2 baths1,133 sq. ft.18601 Johnson Rd, LINCOLN, DE 19960
MLS# DESU2092240Listed by: ELEVATED REAL ESTATE SOLUTIONS 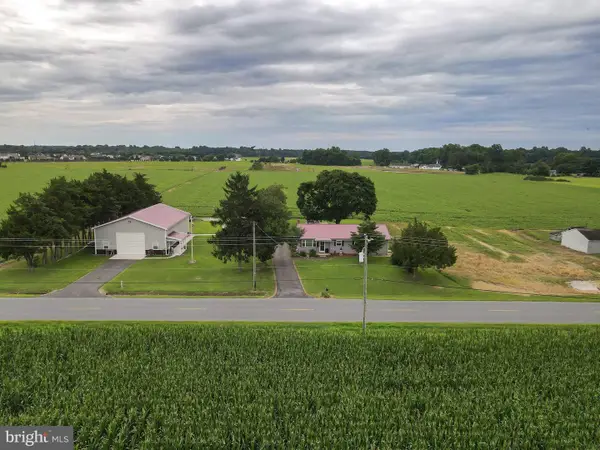 $425,000Pending3 beds 3 baths1,337 sq. ft.
$425,000Pending3 beds 3 baths1,337 sq. ft.8203 Wilkins Rd, LINCOLN, DE 19960
MLS# DESU2091380Listed by: KELLER WILLIAMS REALTY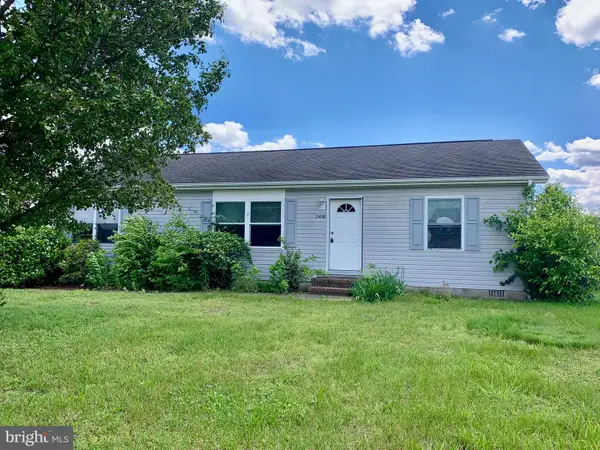 $269,900Pending3 beds 2 baths1,400 sq. ft.
$269,900Pending3 beds 2 baths1,400 sq. ft.21658 Hackney Cir, LINCOLN, DE 19960
MLS# DESU2091506Listed by: BROKERS REALTY GROUP, LLC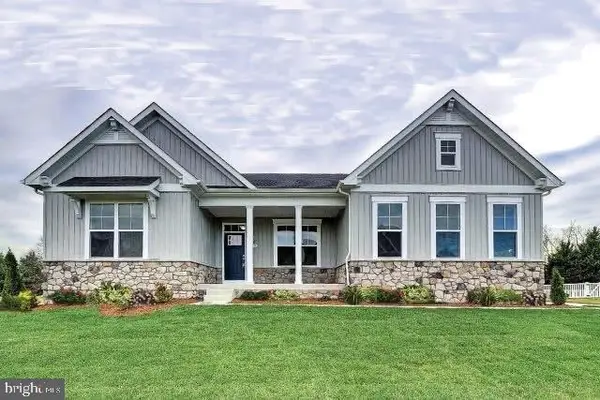 $639,615Active3 beds 3 baths2,662 sq. ft.
$639,615Active3 beds 3 baths2,662 sq. ft.24083 Jerrico Rd, LINCOLN, DE 19960
MLS# DESU2091004Listed by: NEXT STEP REALTY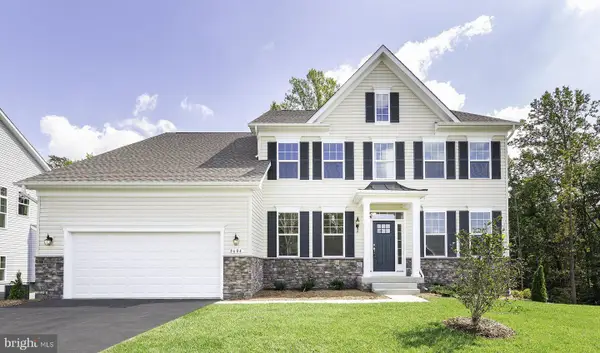 $670,380Active5 beds 4 baths3,840 sq. ft.
$670,380Active5 beds 4 baths3,840 sq. ft.24087 Jerrico Rd, LINCOLN, DE 19960
MLS# DESU2091006Listed by: NEXT STEP REALTY
