119 Tuscany Dr, MIDDLETOWN, DE 19709
Local realty services provided by:Better Homes and Gardens Real Estate Reserve
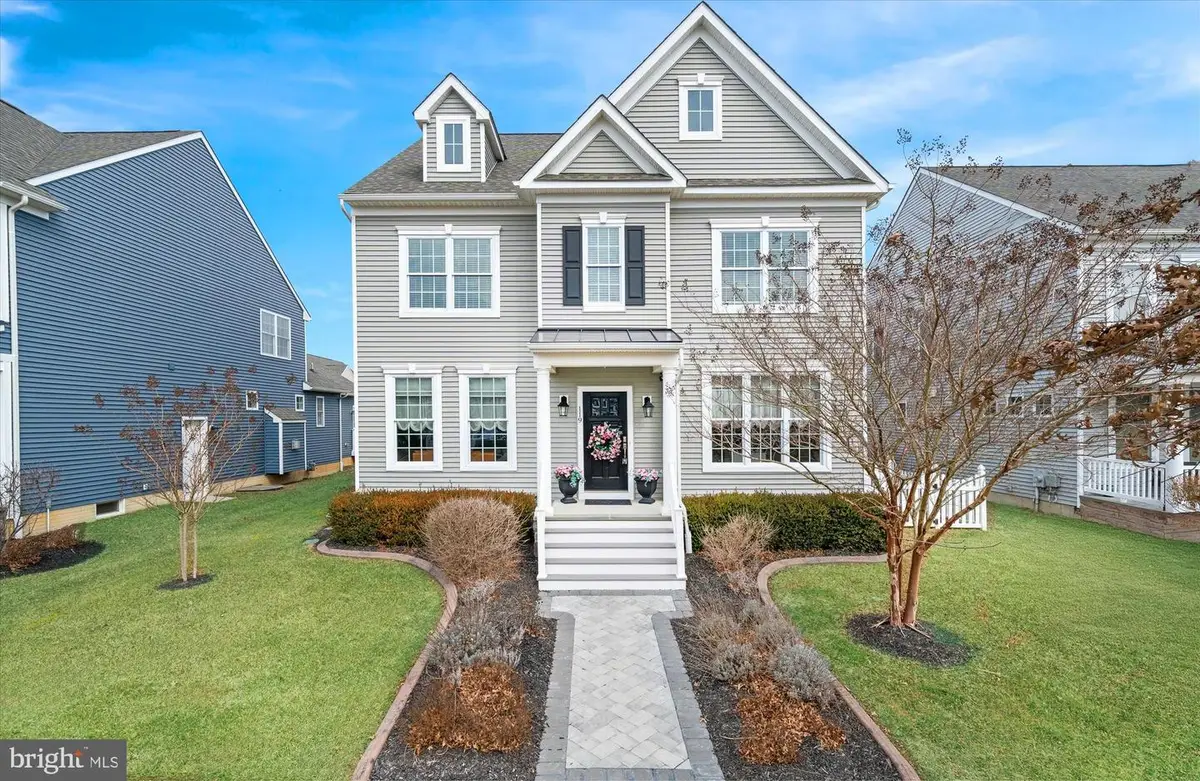
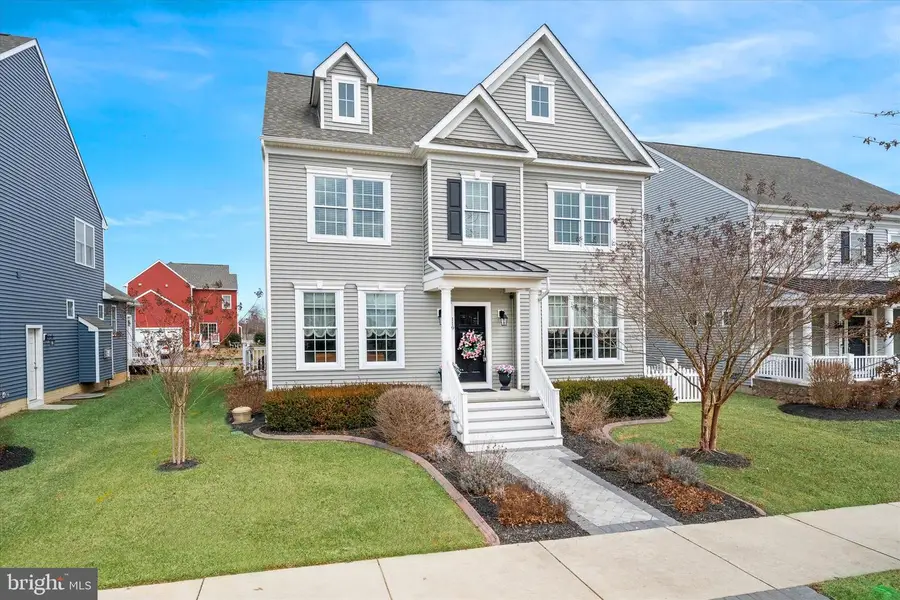
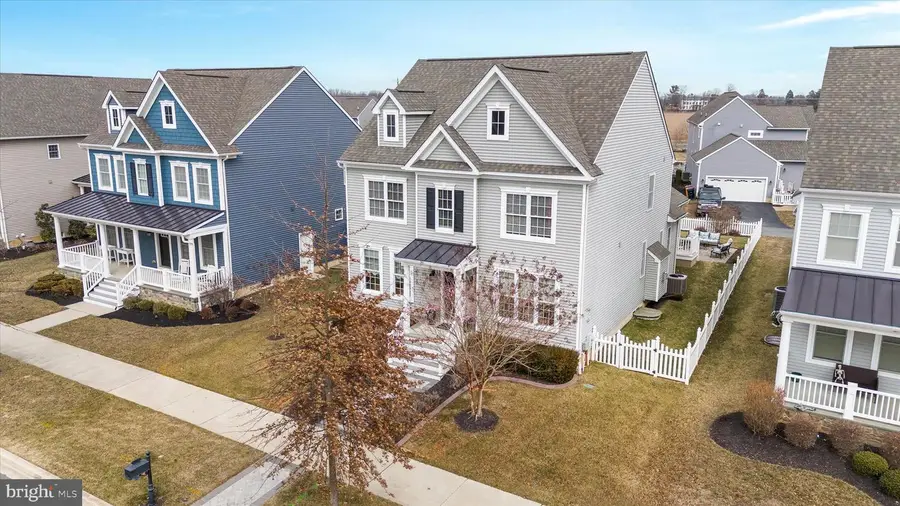
119 Tuscany Dr,MIDDLETOWN, DE 19709
$699,900
- 5 Beds
- 4 Baths
- 3,125 sq. ft.
- Single family
- Active
Listed by:andrea l harrington
Office:compass
MLS#:DENC2076612
Source:BRIGHTMLS
Price summary
- Price:$699,900
- Price per sq. ft.:$223.97
- Monthly HOA dues:$83.33
About this home
PARKSIDE - Welcome to 119 Tuscany Drive, an elegant and inviting residence located in the heart of Middletown and within the APPOQUINIMINK SCHOOL DISTRICT. This exquisite 5-bedroom, 3.5-bathroom home offers a harmonious blend of sophistication and comfort. Newly built in 2015 by Lifestyle Builders, this home has been lovingly maintained by its original owners. Enter the foyer to find gleaming hardwood floors, complemented by elegant light fixtures throughout the main living areas. To your right is the sun-drenched home office, perfect for productivity. To your left is the formal living room. Straight ahead you will enter the kitchen which is open to the dining room and family room. The thoughtfully designed open floorplan offers the perfect setup for entertaining. The gourmet kitchen is the highlight of this level and features: a WALK-IN PANTRY, GRANITE countertops, stainless steel appliances, a gas cooktop, a huge island with a breakfast bar, a 2nd pantry and sliders leading to the yard. The convenient FIRST-FLOOR MASTER SUITE boasts two WALK-IN CLOSETS and a luxurious master bathroom. Here, you'll find wood-look tile floors, a jacuzzi tub, a double vanity, and a tiled shower with frameless glass doors. Pocket doors in the main level hallway lead to a spacious mudroom, complete with built-in coat and shoe storage. Here you can access the 2-CAR GARAGE, driveway and a fully fenced yard space. Also on the first floor is a powder room and laundry room. Venture upstairs to discover four additional bedrooms, including a VERSATILE PRINCESS SUITE WITH A WALK-IN CLOSET AND EN-SUITE BATHROOM, ideal for guests or to be used as a 2nd master bedroom. A 3rd full bathroom can be found in the hall. A huge unfinished basement provides ample storage and potential for future expansion. Outside, enjoy an AMENITY-RICH COMMUNITY that includes a beautiful clubhouse, COMMUNITY POOL, fitness center, tennis courts, and playground – perfect for recreation and relaxation. Other notable home features include: dual zone HVAC system, irrigation system, newer fridge (1 year old), recessed lighting, and ALL APPLIANCES INCLUDED. (Beautiful wallpaper throughout can be easily removed prior to closing if it doesn't meet your aesthetic.) Embrace the elegance, this home is a MUST SEE, be sure to schedule your tour today!
Contact an agent
Home facts
- Year built:2015
- Listing Id #:DENC2076612
- Added:168 day(s) ago
- Updated:August 15, 2025 at 01:53 PM
Rooms and interior
- Bedrooms:5
- Total bathrooms:4
- Full bathrooms:3
- Half bathrooms:1
- Living area:3,125 sq. ft.
Heating and cooling
- Cooling:Central A/C
- Heating:Forced Air, Natural Gas
Structure and exterior
- Roof:Pitched, Shingle
- Year built:2015
- Building area:3,125 sq. ft.
- Lot area:0.16 Acres
Schools
- High school:APPOQUINIMINK
Utilities
- Water:Public
- Sewer:Public Sewer
Finances and disclosures
- Price:$699,900
- Price per sq. ft.:$223.97
- Tax amount:$4,649 (2024)
New listings near 119 Tuscany Dr
- Coming Soon
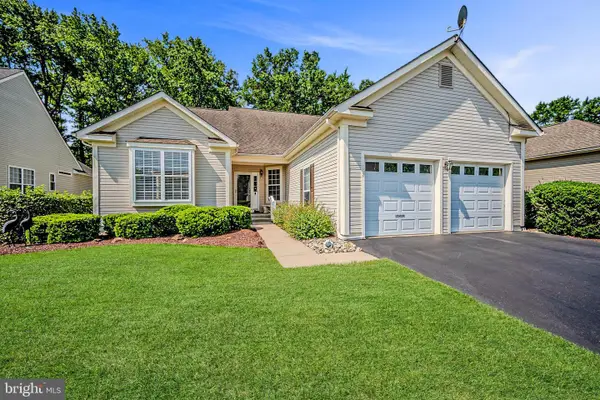 $470,000Coming Soon2 beds 2 baths
$470,000Coming Soon2 beds 2 baths102 Springmill Dr, MIDDLETOWN, DE 19709
MLS# DENC2087760Listed by: LONG & FOSTER REAL ESTATE, INC. - Coming Soon
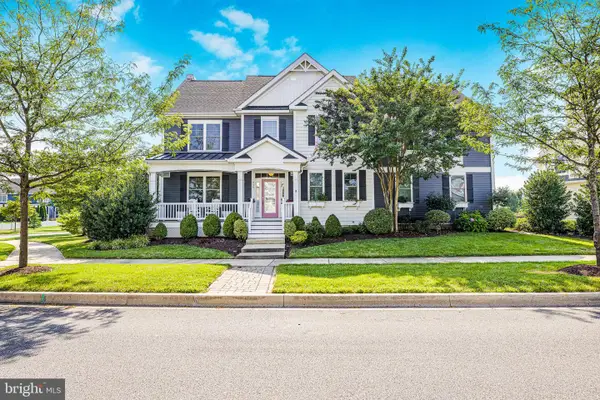 $1,100,000Coming Soon5 beds 6 baths
$1,100,000Coming Soon5 beds 6 baths757 Idlewyld Dr, MIDDLETOWN, DE 19709
MLS# DENC2087316Listed by: EMPOWER REAL ESTATE, LLC - Open Sun, 11am to 1pmNew
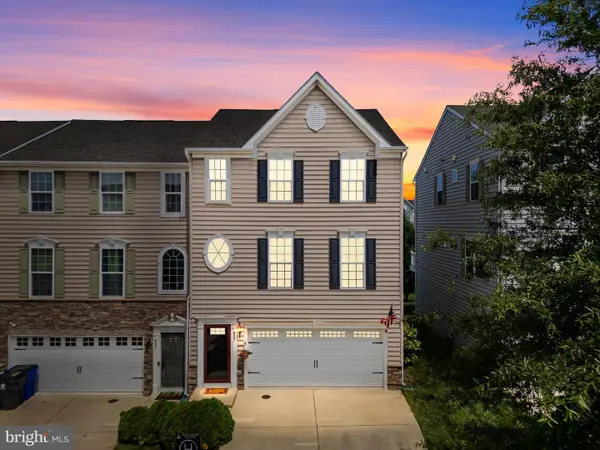 $379,999Active3 beds 3 baths2,200 sq. ft.
$379,999Active3 beds 3 baths2,200 sq. ft.607 Barrie Rd, MIDDLETOWN, DE 19709
MLS# DENC2087518Listed by: CROWN HOMES REAL ESTATE - Open Sat, 11am to 1pmNew
 $630,000Active3 beds 4 baths3,025 sq. ft.
$630,000Active3 beds 4 baths3,025 sq. ft.300 Jasper Way, MIDDLETOWN, DE 19709
MLS# DENC2087620Listed by: BHHS FOX & ROACH-CONCORD - New
 $460,000Active4 beds 3 baths2,150 sq. ft.
$460,000Active4 beds 3 baths2,150 sq. ft.832 Woodline Dr, MIDDLETOWN, DE 19709
MLS# DENC2087534Listed by: COLDWELL BANKER REALTY - Coming Soon
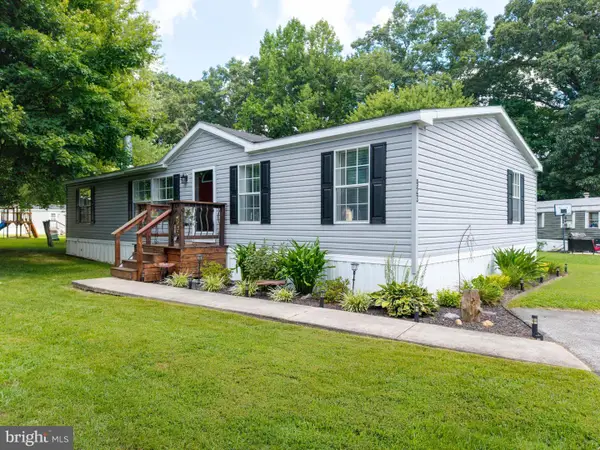 $115,000Coming Soon3 beds 2 baths
$115,000Coming Soon3 beds 2 baths923 Holly Ct #a923, MIDDLETOWN, DE 19709
MLS# DENC2087650Listed by: BHHS FOX & ROACH-CHRISTIANA - Coming SoonOpen Sat, 11am to 1pm
 $450,000Coming Soon2 beds 2 baths
$450,000Coming Soon2 beds 2 baths1415 Whispering Woods Rd, MIDDLETOWN, DE 19709
MLS# DENC2085024Listed by: CONCORD REALTY GROUP - New
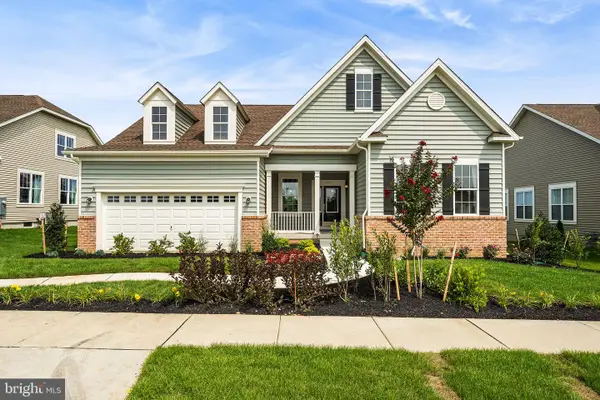 $587,708Active2 beds 2 baths1,749 sq. ft.
$587,708Active2 beds 2 baths1,749 sq. ft.3006 Barber Ln, MIDDLETOWN, DE 19709
MLS# DENC2087552Listed by: BLENHEIM MARKETING LLC - New
 $450,000Active3 beds 2 baths2,075 sq. ft.
$450,000Active3 beds 2 baths2,075 sq. ft.107 Pine Valley Dr, MIDDLETOWN, DE 19709
MLS# DENC2087516Listed by: FORAKER REALTY CO. - New
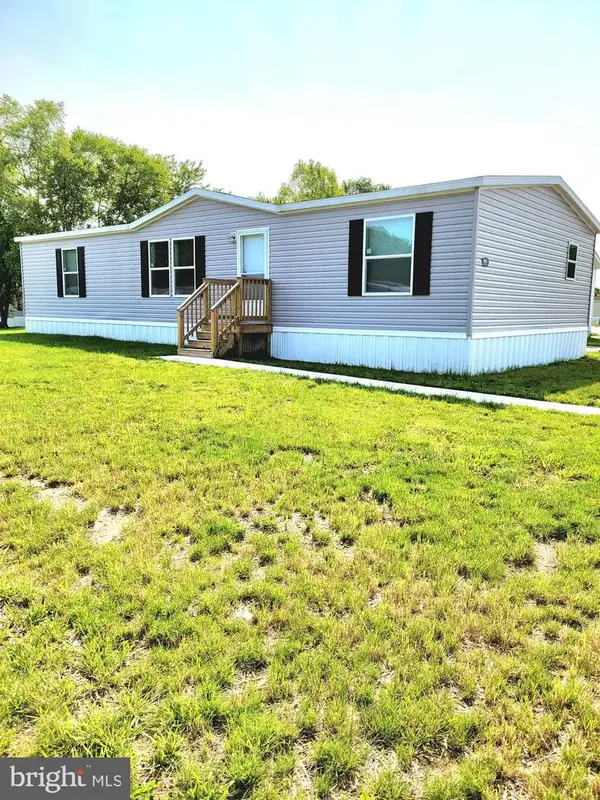 $120,000Active3 beds 2 baths1,386 sq. ft.
$120,000Active3 beds 2 baths1,386 sq. ft.601 Village Dr, MIDDLETOWN, DE 19709
MLS# DENC2087500Listed by: RE/MAX ASSOCIATES-WILMINGTON
