1411 Carrick Ct, MIDDLETOWN, DE 19709
Local realty services provided by:Better Homes and Gardens Real Estate Valley Partners
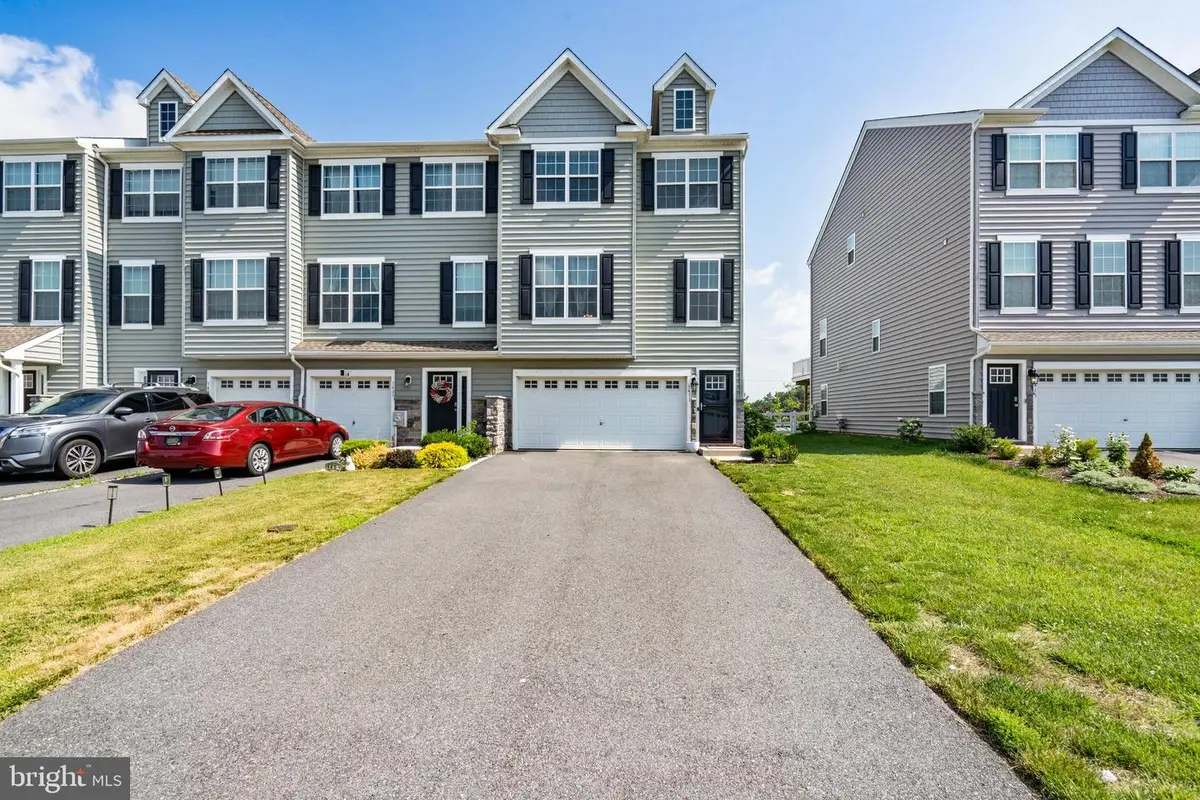
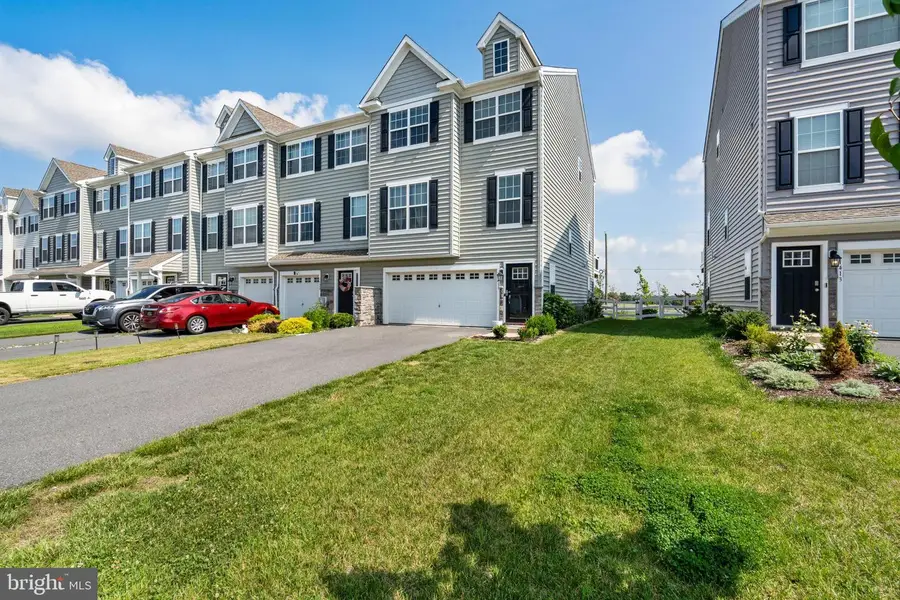
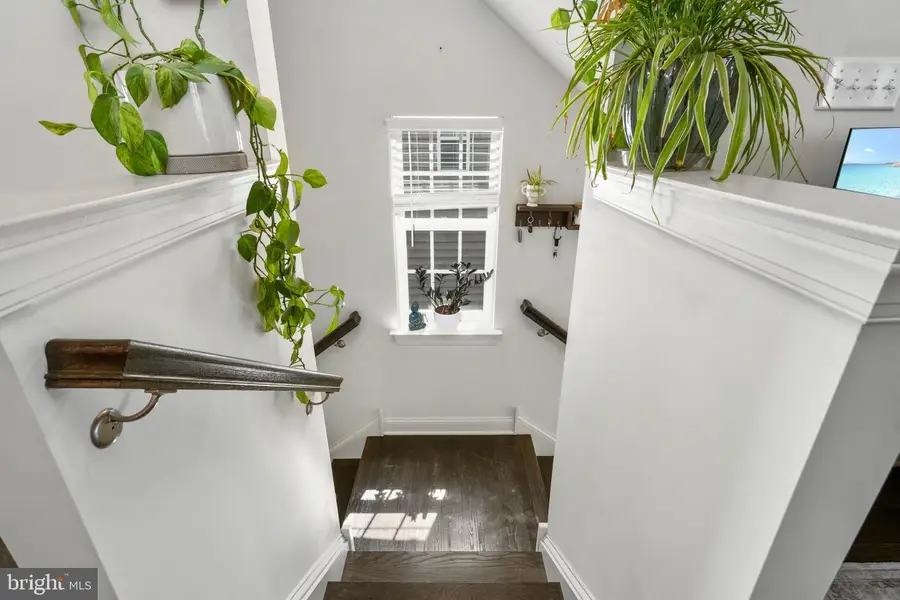
Listed by:dawn a wilson
Office:real broker, llc.
MLS#:DENC2083856
Source:BRIGHTMLS
Price summary
- Price:$419,000
- Price per sq. ft.:$161.15
- Monthly HOA dues:$30
About this home
Nestled in the highly sought-after Ponds of Odessa community, this fine end-unit townhouse at 1411 Carrick Ct offers an unparalleled blend of sophistication and modern convenience. Located within the prestigious Appoquinimink School District, this home is a true gem designed for contemporary living. Step inside and be immediately captivated by the grand foyer, featuring a dramatic butterfly staircase that sets a sleek tone. The lower level offers incredible versatility with a beautifully finished den, currently serving as a spacious fourth bedroom – perfect for guests, a home office, or a private retreat. This level also boasts dedicated space and plumbing rough-in, providing an exciting opportunity to easily add a third full bathroom, enhancing comfort and value. Direct access from the oversized two-car garage, complemented by an expansive four-car driveway, ensures ample parking and effortless entry. The main level unfolds into an inviting open-concept floor plan, bathed in an abundance of natural sunlight. Rich LVP espresso flooring flows seamlessly throughout, creating a warm and cohesive ambiance. The living room and dining room offer generous areas for relaxation and entertaining. The heart of this home is undoubtedly the gourmet kitchen, a culinary enthusiast's delight, featuring sleek 42-inch cabinets, gleaming granite countertops, stainless steel appliances, and tasteful recessed lighting. A large eat-in island provides casual dining and gathering space. Step outside from the kitchen onto a magnificent 12x16 Trex deck, complete with LED post lights – an ideal setting for barbecues, al fresco dining, and entertaining under the stars. Descend to the private 14x14 patio, also accessible from the lower level, offering an additional outdoor oasis. The entire backyard patio space is a perfect spot for outdoor enjoyment, thoughtfully enclosed by a crisp white vinyl fence. Upstairs, discover a sanctuary in the spacious primary bedroom, featuring a generous walk-in closet. The en-suite deluxe bathroom is a spa-like retreat, boasting tile flooring and a deep soaking tub, perfect for unwinding after a long day. Two additional well-appointed bedrooms with ample closet space and a conveniently located hall bathroom complete the upper level, along with an upper-level laundry room for ultimate convenience. The property is located near I95, Route 1, dining, shopping, entertainment, major cities and the Delaware beaches! Cancel your summer getaway – your perfect home is right here! Don't miss the opportunity to make 1411 Carrick Ct your own. Schedule your private tour today!
Contact an agent
Home facts
- Year built:2020
- Listing Id #:DENC2083856
- Added:43 day(s) ago
- Updated:August 15, 2025 at 07:30 AM
Rooms and interior
- Bedrooms:4
- Total bathrooms:3
- Full bathrooms:2
- Half bathrooms:1
- Living area:2,600 sq. ft.
Heating and cooling
- Cooling:Central A/C
- Heating:Forced Air, Natural Gas
Structure and exterior
- Roof:Shingle
- Year built:2020
- Building area:2,600 sq. ft.
- Lot area:0.09 Acres
Utilities
- Water:Public
- Sewer:Public Sewer
Finances and disclosures
- Price:$419,000
- Price per sq. ft.:$161.15
- Tax amount:$3,387 (2024)
New listings near 1411 Carrick Ct
- Coming Soon
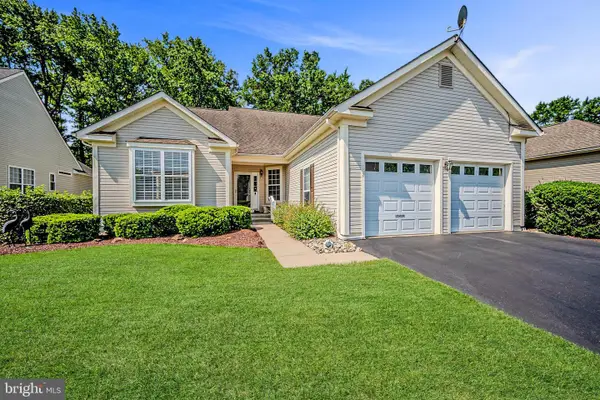 $470,000Coming Soon2 beds 2 baths
$470,000Coming Soon2 beds 2 baths102 Springmill Dr, MIDDLETOWN, DE 19709
MLS# DENC2087760Listed by: LONG & FOSTER REAL ESTATE, INC. - Coming Soon
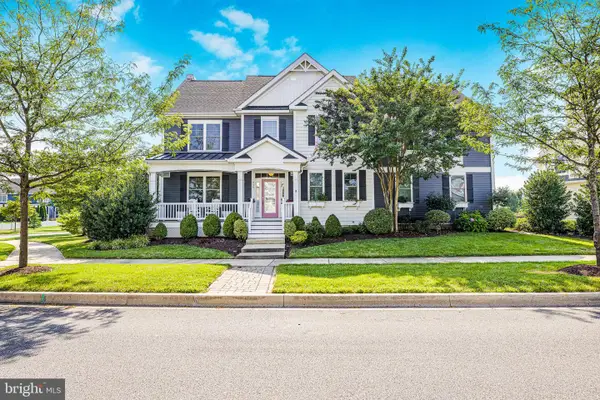 $1,100,000Coming Soon5 beds 6 baths
$1,100,000Coming Soon5 beds 6 baths757 Idlewyld Dr, MIDDLETOWN, DE 19709
MLS# DENC2087316Listed by: EMPOWER REAL ESTATE, LLC - Open Sun, 11am to 1pmNew
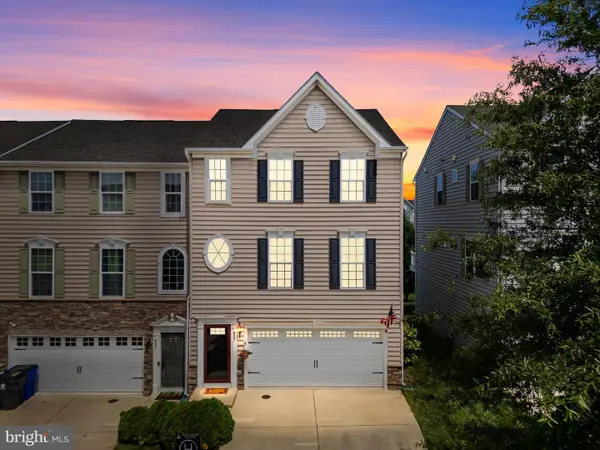 $379,999Active3 beds 3 baths2,200 sq. ft.
$379,999Active3 beds 3 baths2,200 sq. ft.607 Barrie Rd, MIDDLETOWN, DE 19709
MLS# DENC2087518Listed by: CROWN HOMES REAL ESTATE - Open Sat, 11am to 1pmNew
 $630,000Active3 beds 4 baths3,025 sq. ft.
$630,000Active3 beds 4 baths3,025 sq. ft.300 Jasper Way, MIDDLETOWN, DE 19709
MLS# DENC2087620Listed by: BHHS FOX & ROACH-CONCORD - New
 $460,000Active4 beds 3 baths2,150 sq. ft.
$460,000Active4 beds 3 baths2,150 sq. ft.832 Woodline Dr, MIDDLETOWN, DE 19709
MLS# DENC2087534Listed by: COLDWELL BANKER REALTY - Coming Soon
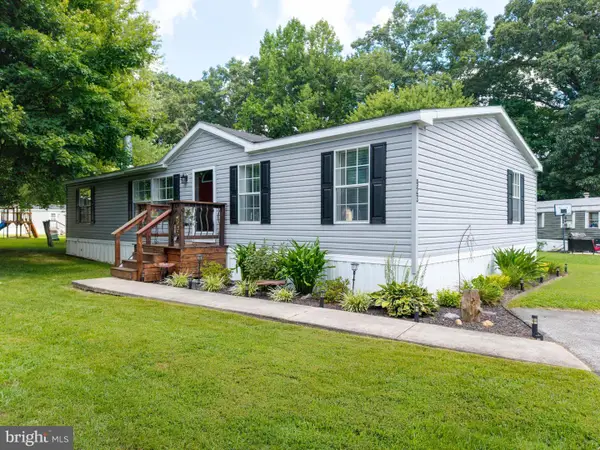 $115,000Coming Soon3 beds 2 baths
$115,000Coming Soon3 beds 2 baths923 Holly Ct #a923, MIDDLETOWN, DE 19709
MLS# DENC2087650Listed by: BHHS FOX & ROACH-CHRISTIANA - Coming SoonOpen Sat, 11am to 1pm
 $450,000Coming Soon2 beds 2 baths
$450,000Coming Soon2 beds 2 baths1415 Whispering Woods Rd, MIDDLETOWN, DE 19709
MLS# DENC2085024Listed by: CONCORD REALTY GROUP - New
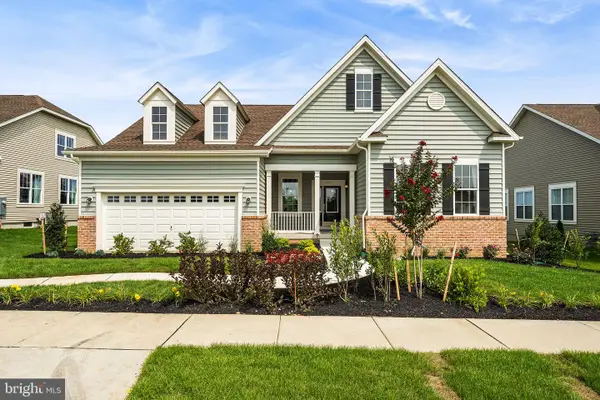 $587,708Active2 beds 2 baths1,749 sq. ft.
$587,708Active2 beds 2 baths1,749 sq. ft.3006 Barber Ln, MIDDLETOWN, DE 19709
MLS# DENC2087552Listed by: BLENHEIM MARKETING LLC - New
 $450,000Active3 beds 2 baths2,075 sq. ft.
$450,000Active3 beds 2 baths2,075 sq. ft.107 Pine Valley Dr, MIDDLETOWN, DE 19709
MLS# DENC2087516Listed by: FORAKER REALTY CO. - New
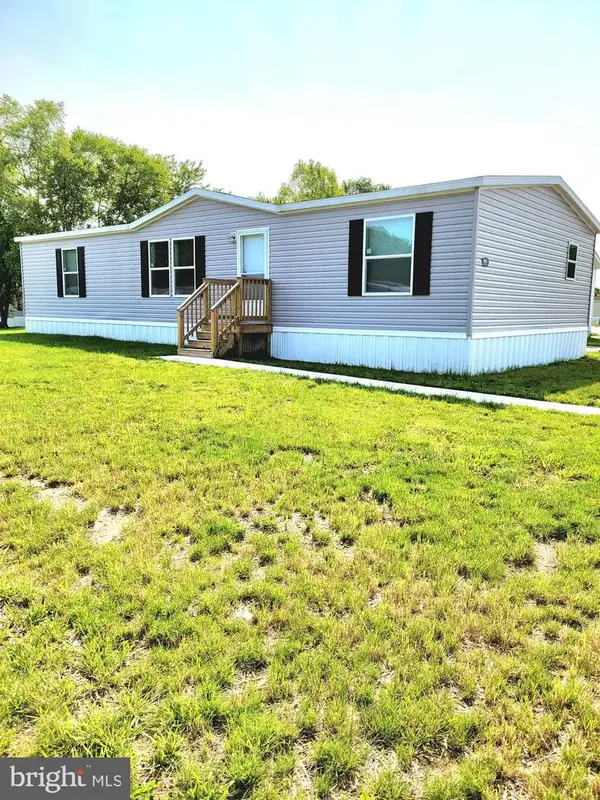 $120,000Active3 beds 2 baths1,386 sq. ft.
$120,000Active3 beds 2 baths1,386 sq. ft.601 Village Dr, MIDDLETOWN, DE 19709
MLS# DENC2087500Listed by: RE/MAX ASSOCIATES-WILMINGTON
