1416 Pennfield Dr, MIDDLETOWN, DE 19709
Local realty services provided by:Better Homes and Gardens Real Estate Cassidon Realty
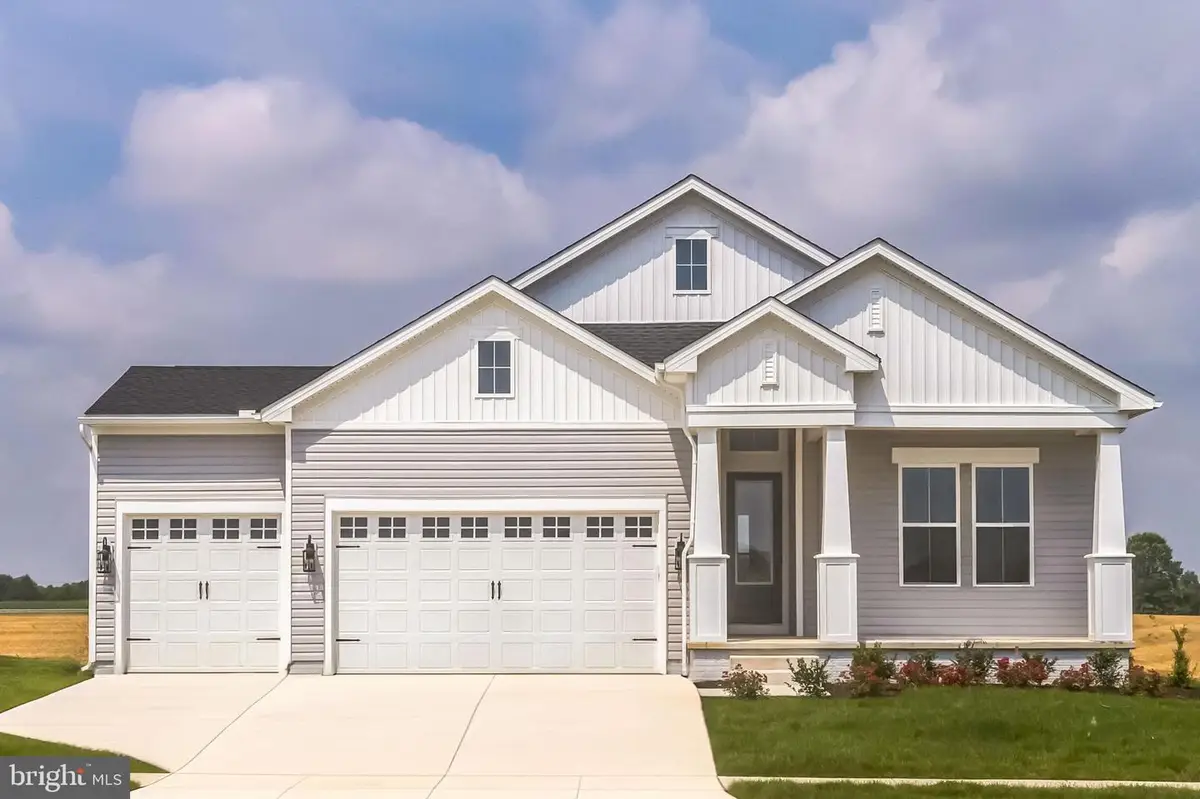
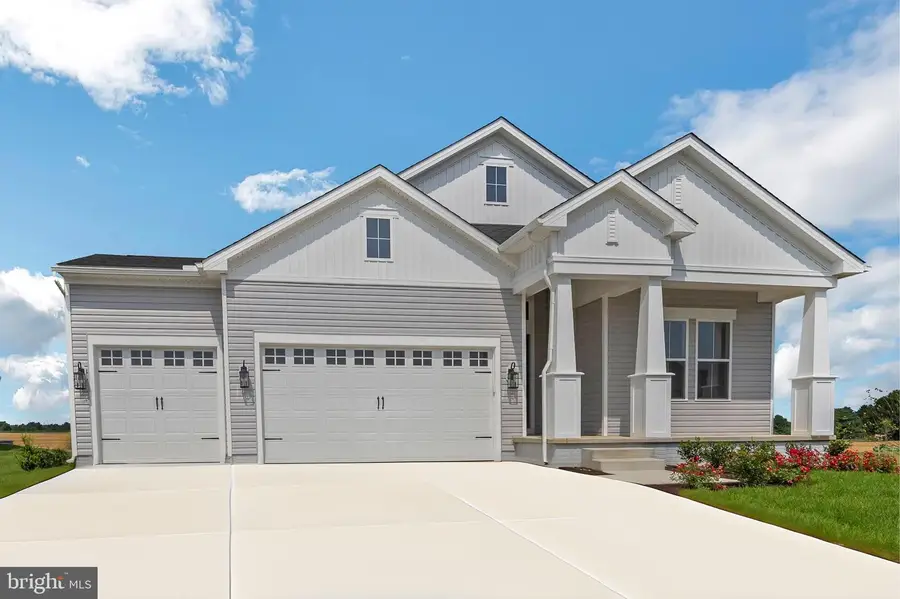
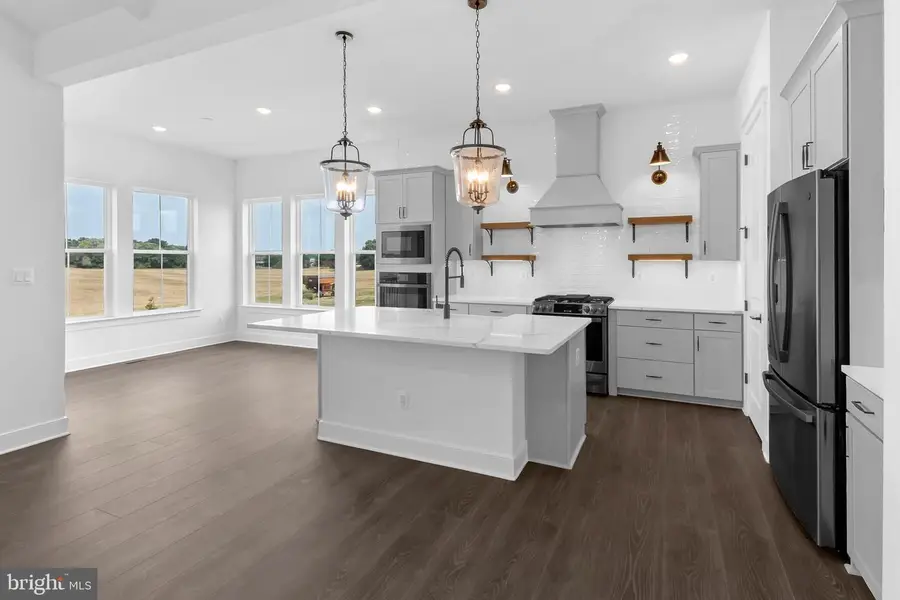
1416 Pennfield Dr,MIDDLETOWN, DE 19709
$549,900
- 3 Beds
- 2 Baths
- 1,811 sq. ft.
- Single family
- Pending
Listed by:barbara k heilman
Office:delaware homes inc
MLS#:DENC2077846
Source:BRIGHTMLS
Price summary
- Price:$549,900
- Price per sq. ft.:$303.64
- Monthly HOA dues:$225
About this home
Brand New 55+ Community in Middletown, DE
This Asheville home design, projected for settlement Summer 2025, beautifully combines the charm of farmhouse design with the spaciousness and functionality of a modern open floor plan. Perfect for families or those who love to entertain, this home features three cozy bedrooms and two elegantly designed bathrooms. With an optional three-car garage, there’s ample space for vehicles, storage, or even a workshop, ensuring your needs are met with ease and convenience.
One of the standout features of the Asheville is its screened deck, providing an ideal spot to relax and enjoy the outdoors, no matter the weather. The cathedral ceiling with painted beams adds a sense of grandeur to the living spaces, elevating the interior with a unique design element that blends rustic charm with modern sophistication. The home sits on a generous .25-acre lot, offering plenty of space for outdoor activities or simply enjoying the tranquility of your surroundings.
The kitchen is a chef’s dream, featuring top-of-the-line Profile appliances and sleek quartz countertops that create a luxurious yet functional cooking space. The design flows seamlessly into the dining and great rooms, where the durable LVP flooring ties the entire space together. This wood-look flooring not only looks beautiful but is also perfect for high-traffic areas, ensuring easy maintenance and long-lasting appeal.
The bathrooms continue the theme of modern elegance, with the primary bath featuring a large walk-in shower complete with multiple shower heads, offering a spa-like experience right at home. Whether you're unwinding after a long day or preparing for the morning, this shower provides the ultimate comfort and luxury. The Asheville is designed for those who appreciate fine details, a spacious layout, and the perfect balance between contemporary living and farmhouse charm.
*Photos are for display purposes only, please contact Sales Consultant for more details.
Contact an agent
Home facts
- Listing Id #:DENC2077846
- Added:149 day(s) ago
- Updated:August 15, 2025 at 07:30 AM
Rooms and interior
- Bedrooms:3
- Total bathrooms:2
- Full bathrooms:2
- Living area:1,811 sq. ft.
Heating and cooling
- Cooling:Central A/C, Programmable Thermostat
- Heating:90% Forced Air, Natural Gas
Structure and exterior
- Building area:1,811 sq. ft.
- Lot area:0.25 Acres
Utilities
- Water:Public
- Sewer:Public Sewer
Finances and disclosures
- Price:$549,900
- Price per sq. ft.:$303.64
New listings near 1416 Pennfield Dr
- Coming Soon
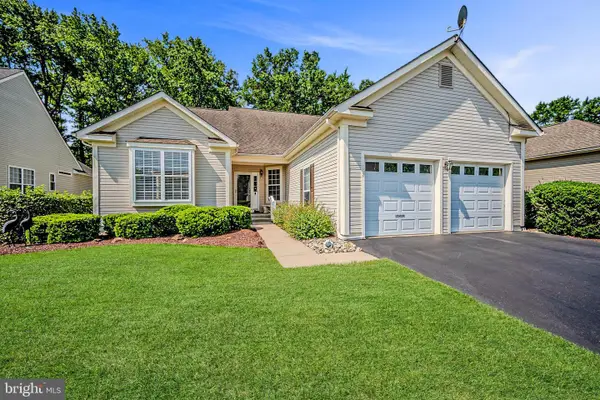 $470,000Coming Soon2 beds 2 baths
$470,000Coming Soon2 beds 2 baths102 Springmill Dr, MIDDLETOWN, DE 19709
MLS# DENC2087760Listed by: LONG & FOSTER REAL ESTATE, INC. - Coming Soon
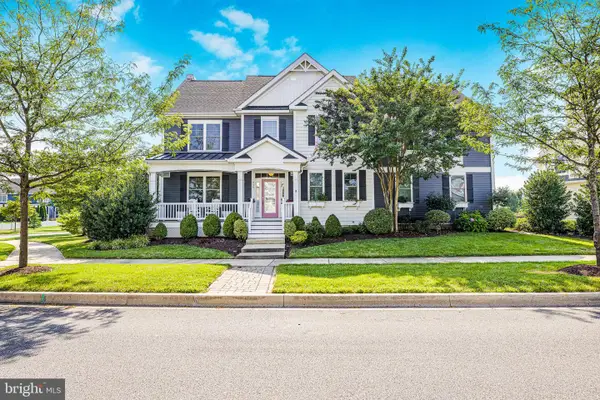 $1,100,000Coming Soon5 beds 6 baths
$1,100,000Coming Soon5 beds 6 baths757 Idlewyld Dr, MIDDLETOWN, DE 19709
MLS# DENC2087316Listed by: EMPOWER REAL ESTATE, LLC - Open Sun, 11am to 1pmNew
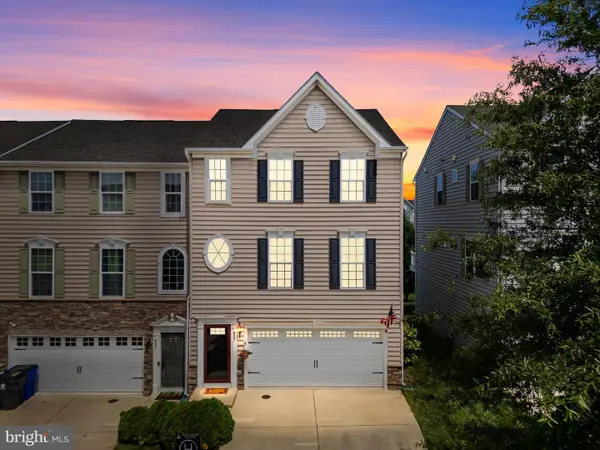 $379,999Active3 beds 3 baths2,200 sq. ft.
$379,999Active3 beds 3 baths2,200 sq. ft.607 Barrie Rd, MIDDLETOWN, DE 19709
MLS# DENC2087518Listed by: CROWN HOMES REAL ESTATE - Open Sat, 11am to 1pmNew
 $630,000Active3 beds 4 baths3,025 sq. ft.
$630,000Active3 beds 4 baths3,025 sq. ft.300 Jasper Way, MIDDLETOWN, DE 19709
MLS# DENC2087620Listed by: BHHS FOX & ROACH-CONCORD - New
 $460,000Active4 beds 3 baths2,150 sq. ft.
$460,000Active4 beds 3 baths2,150 sq. ft.832 Woodline Dr, MIDDLETOWN, DE 19709
MLS# DENC2087534Listed by: COLDWELL BANKER REALTY - Coming Soon
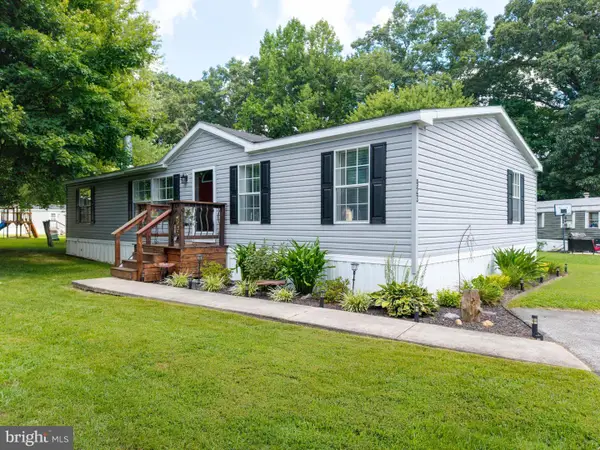 $115,000Coming Soon3 beds 2 baths
$115,000Coming Soon3 beds 2 baths923 Holly Ct #a923, MIDDLETOWN, DE 19709
MLS# DENC2087650Listed by: BHHS FOX & ROACH-CHRISTIANA - Coming SoonOpen Sat, 11am to 1pm
 $450,000Coming Soon2 beds 2 baths
$450,000Coming Soon2 beds 2 baths1415 Whispering Woods Rd, MIDDLETOWN, DE 19709
MLS# DENC2085024Listed by: CONCORD REALTY GROUP - New
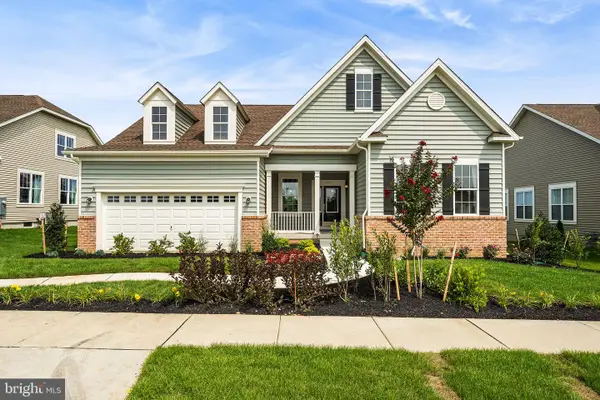 $587,708Active2 beds 2 baths1,749 sq. ft.
$587,708Active2 beds 2 baths1,749 sq. ft.3006 Barber Ln, MIDDLETOWN, DE 19709
MLS# DENC2087552Listed by: BLENHEIM MARKETING LLC - New
 $450,000Active3 beds 2 baths2,075 sq. ft.
$450,000Active3 beds 2 baths2,075 sq. ft.107 Pine Valley Dr, MIDDLETOWN, DE 19709
MLS# DENC2087516Listed by: FORAKER REALTY CO. - New
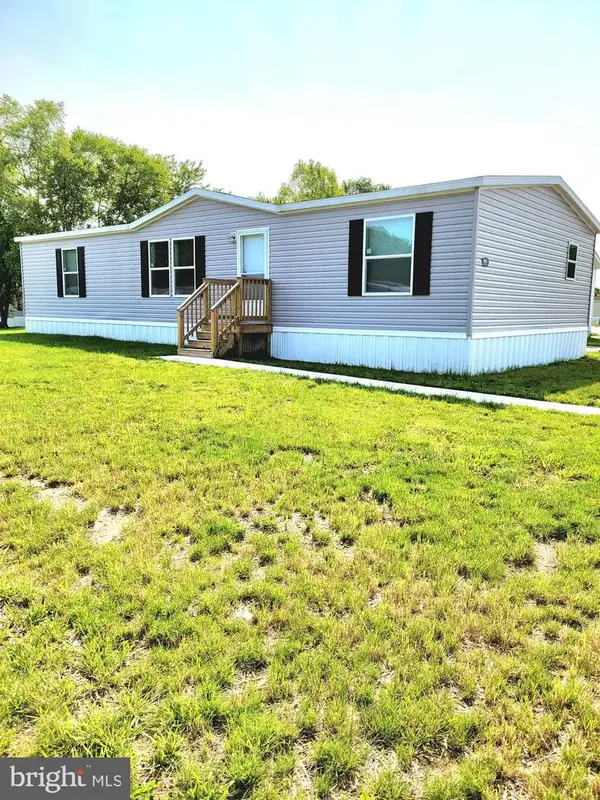 $120,000Active3 beds 2 baths1,386 sq. ft.
$120,000Active3 beds 2 baths1,386 sq. ft.601 Village Dr, MIDDLETOWN, DE 19709
MLS# DENC2087500Listed by: RE/MAX ASSOCIATES-WILMINGTON
