1510 Lesterfield Way, MIDDLETOWN, DE 19709
Local realty services provided by:Better Homes and Gardens Real Estate Premier
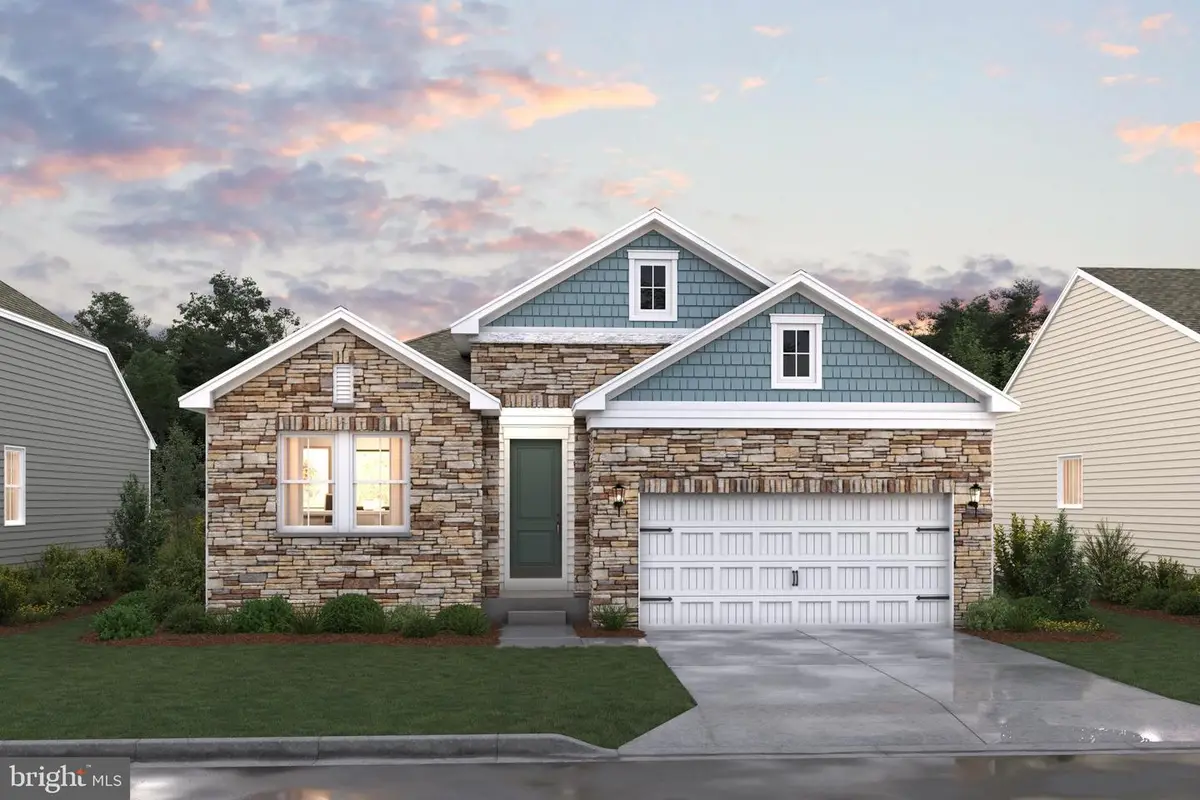
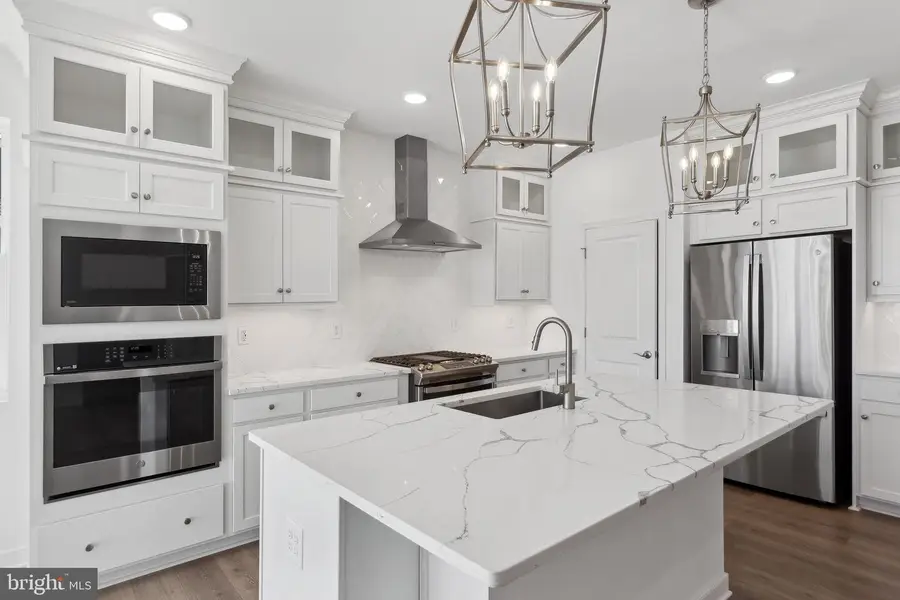
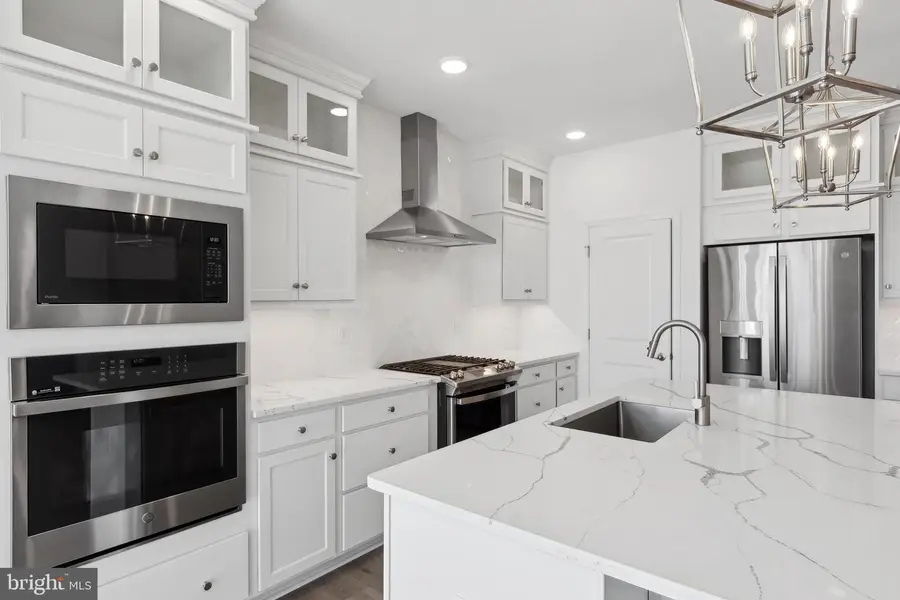
1510 Lesterfield Way,MIDDLETOWN, DE 19709
$574,900
- 3 Beds
- 2 Baths
- 1,811 sq. ft.
- Single family
- Pending
Listed by:barbara k heilman
Office:delaware homes inc
MLS#:DENC2078790
Source:BRIGHTMLS
Price summary
- Price:$574,900
- Price per sq. ft.:$317.45
- Monthly HOA dues:$225
About this home
Brand New 55+ Community in Middletown, DE
Welcome to the Asheville, a thoughtfully designed home that beautifully blends an open floor plan with timeless, classic elements. This spacious home offers a comfortable and inviting atmosphere, perfect for modern living with a touch of traditional charm.
With 3 bedrooms and 2 bathrooms, this home provides plenty of space for both relaxation and entertaining. The 2-car garage ensures ample parking and storage, while the 0.25-acre corner lot gives you additional outdoor space for activities, gardening, or simply enjoying the surroundings.
One of the standout features of this home is the screened deck, offering the perfect spot to unwind and enjoy the outdoors without worrying about insects. Inside, the cathedral ceilings enhance the sense of openness, creating a bright and airy living environment that feels both expansive and cozy.
The kitchen is a chef's dream, equipped with Profile appliances and stunning quartz countertops, providing both beauty and functionality. LVP flooring flows seamlessly through the kitchen, dining room, great room, and halls, offering a durable yet stylish finish that’s perfect for high-traffic areas.
The primary bathroom features a luxurious large walk-in shower with multiple shower heads, creating a spa-like experience that’s sure to impress.
This home is set for Projected Settlement is August 2025. For a complete list of features and more details, please contact our sales representatives. Don’t miss your chance to own this beautiful, well-appointed home!
*Photos are for display purposes only, please contact Sales Consultant for more details.
Contact an agent
Home facts
- Listing Id #:DENC2078790
- Added:136 day(s) ago
- Updated:August 15, 2025 at 07:30 AM
Rooms and interior
- Bedrooms:3
- Total bathrooms:2
- Full bathrooms:2
- Living area:1,811 sq. ft.
Heating and cooling
- Cooling:Central A/C, Programmable Thermostat
- Heating:90% Forced Air, Natural Gas
Structure and exterior
- Building area:1,811 sq. ft.
- Lot area:0.25 Acres
Utilities
- Water:Public
- Sewer:Public Sewer
Finances and disclosures
- Price:$574,900
- Price per sq. ft.:$317.45
New listings near 1510 Lesterfield Way
- Coming Soon
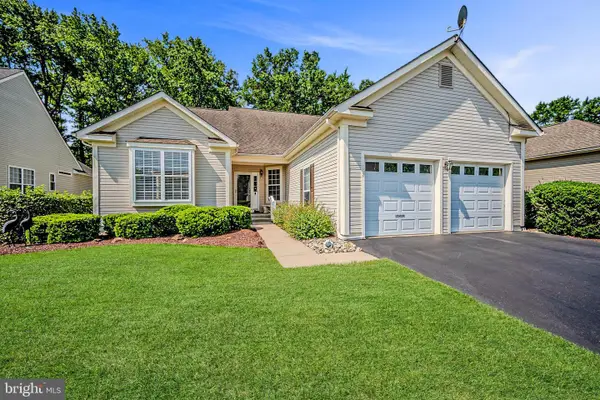 $470,000Coming Soon2 beds 2 baths
$470,000Coming Soon2 beds 2 baths102 Springmill Dr, MIDDLETOWN, DE 19709
MLS# DENC2087760Listed by: LONG & FOSTER REAL ESTATE, INC. - Coming Soon
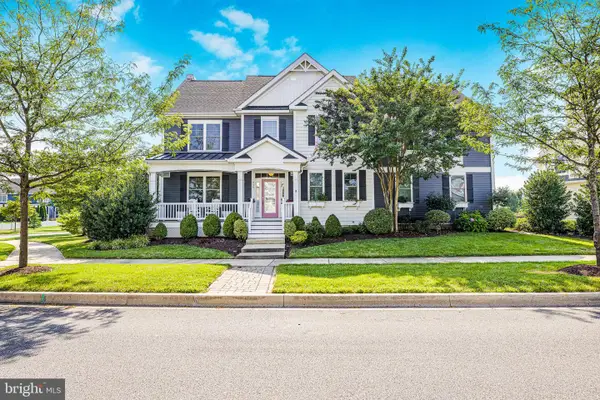 $1,100,000Coming Soon5 beds 6 baths
$1,100,000Coming Soon5 beds 6 baths757 Idlewyld Dr, MIDDLETOWN, DE 19709
MLS# DENC2087316Listed by: EMPOWER REAL ESTATE, LLC - Open Sun, 11am to 1pmNew
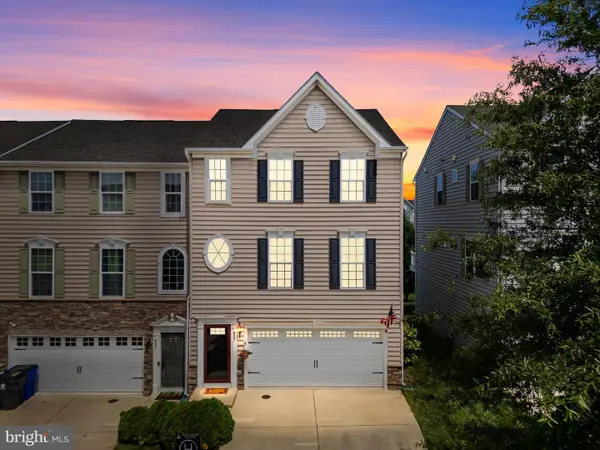 $379,999Active3 beds 3 baths2,200 sq. ft.
$379,999Active3 beds 3 baths2,200 sq. ft.607 Barrie Rd, MIDDLETOWN, DE 19709
MLS# DENC2087518Listed by: CROWN HOMES REAL ESTATE - Open Sat, 11am to 1pmNew
 $630,000Active3 beds 4 baths3,025 sq. ft.
$630,000Active3 beds 4 baths3,025 sq. ft.300 Jasper Way, MIDDLETOWN, DE 19709
MLS# DENC2087620Listed by: BHHS FOX & ROACH-CONCORD - New
 $460,000Active4 beds 3 baths2,150 sq. ft.
$460,000Active4 beds 3 baths2,150 sq. ft.832 Woodline Dr, MIDDLETOWN, DE 19709
MLS# DENC2087534Listed by: COLDWELL BANKER REALTY - Coming Soon
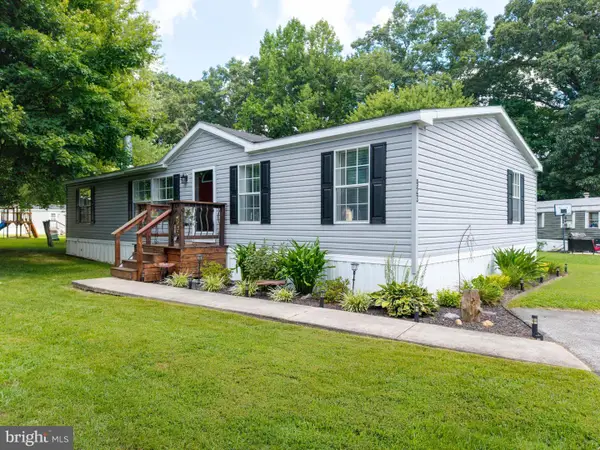 $115,000Coming Soon3 beds 2 baths
$115,000Coming Soon3 beds 2 baths923 Holly Ct #a923, MIDDLETOWN, DE 19709
MLS# DENC2087650Listed by: BHHS FOX & ROACH-CHRISTIANA - Coming SoonOpen Sat, 11am to 1pm
 $450,000Coming Soon2 beds 2 baths
$450,000Coming Soon2 beds 2 baths1415 Whispering Woods Rd, MIDDLETOWN, DE 19709
MLS# DENC2085024Listed by: CONCORD REALTY GROUP - New
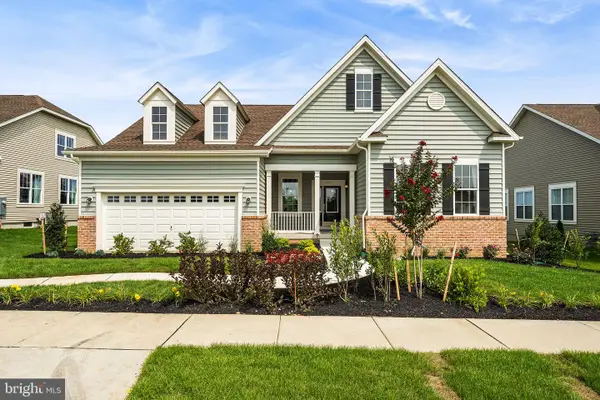 $587,708Active2 beds 2 baths1,749 sq. ft.
$587,708Active2 beds 2 baths1,749 sq. ft.3006 Barber Ln, MIDDLETOWN, DE 19709
MLS# DENC2087552Listed by: BLENHEIM MARKETING LLC - New
 $450,000Active3 beds 2 baths2,075 sq. ft.
$450,000Active3 beds 2 baths2,075 sq. ft.107 Pine Valley Dr, MIDDLETOWN, DE 19709
MLS# DENC2087516Listed by: FORAKER REALTY CO. - New
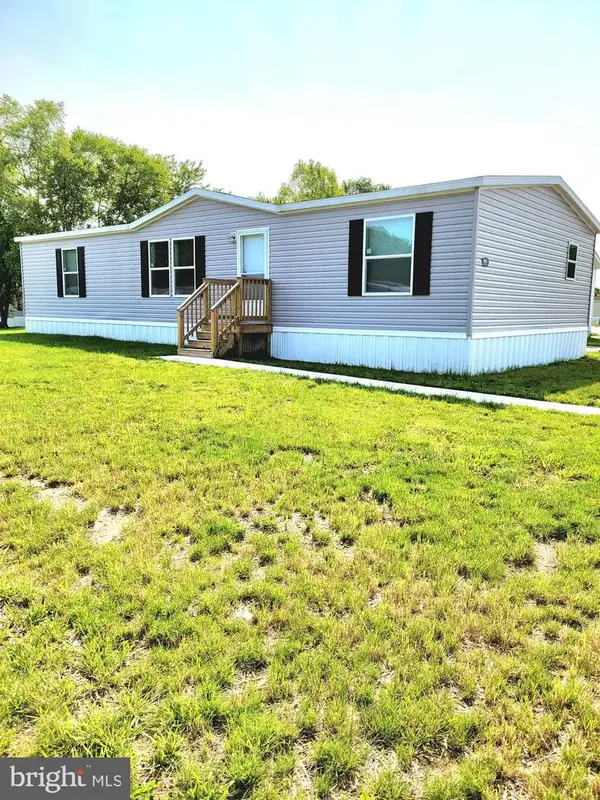 $120,000Active3 beds 2 baths1,386 sq. ft.
$120,000Active3 beds 2 baths1,386 sq. ft.601 Village Dr, MIDDLETOWN, DE 19709
MLS# DENC2087500Listed by: RE/MAX ASSOCIATES-WILMINGTON
