1512 Lesterfield Way, MIDDLETOWN, DE 19709
Local realty services provided by:Better Homes and Gardens Real Estate Murphy & Co.
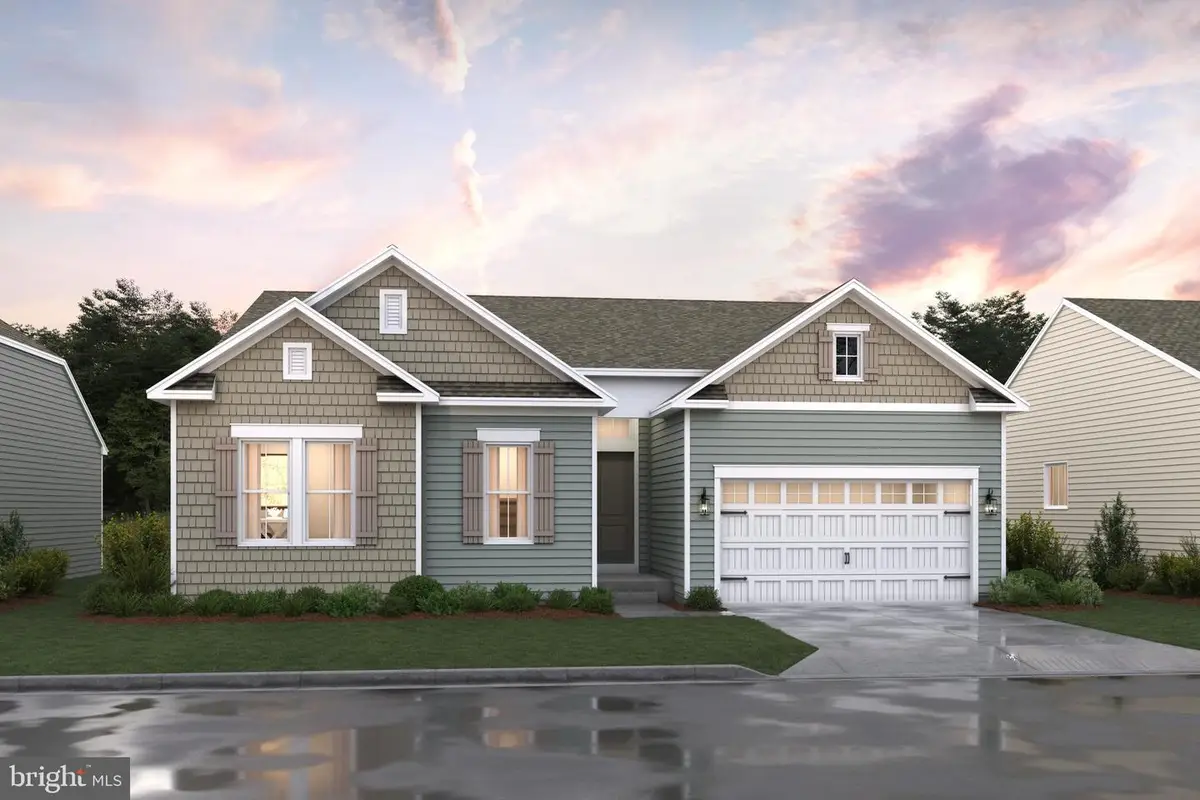
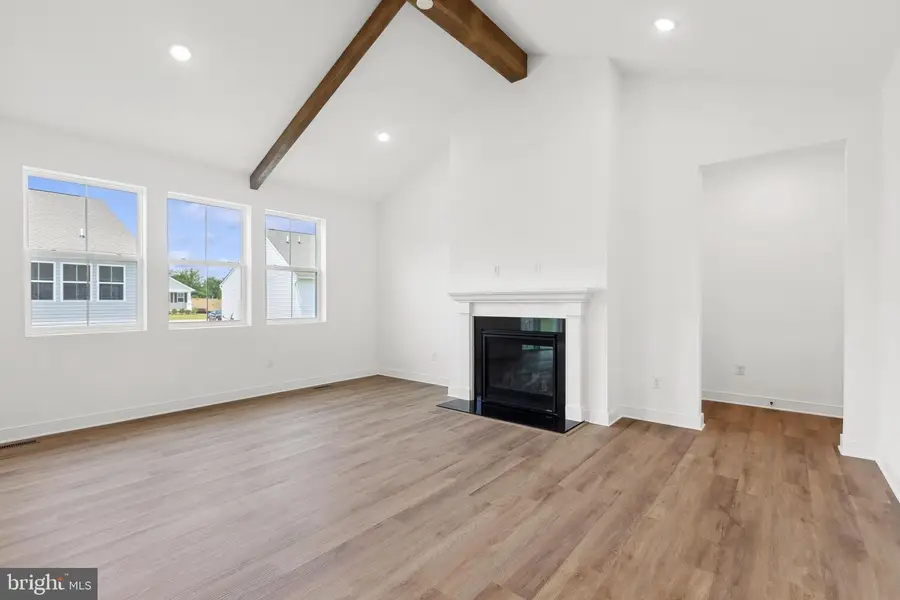
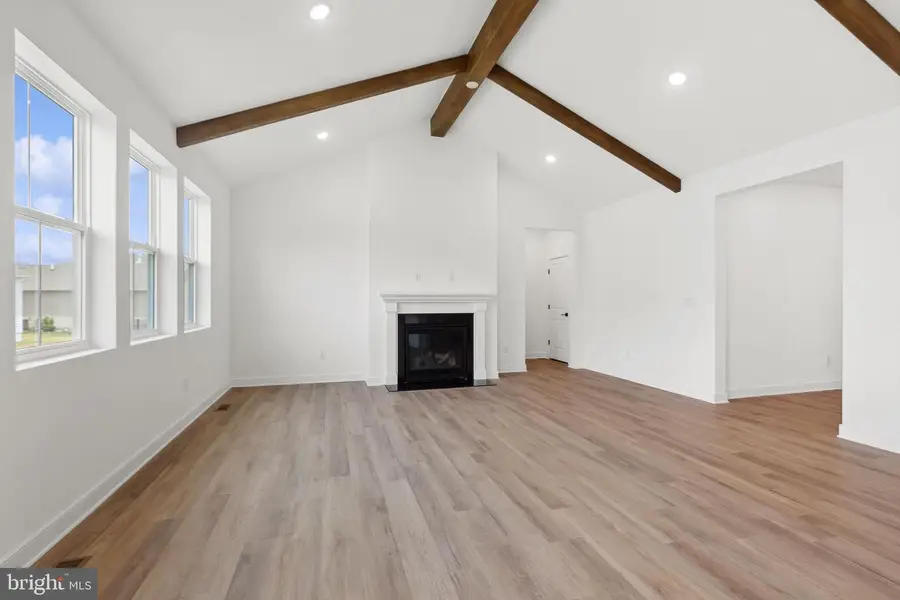
1512 Lesterfield Way,MIDDLETOWN, DE 19709
$589,900
- 3 Beds
- 2 Baths
- 2,148 sq. ft.
- Single family
- Active
Listed by:barbara k heilman
Office:delaware homes inc
MLS#:DENC2080134
Source:BRIGHTMLS
Price summary
- Price:$589,900
- Price per sq. ft.:$274.63
- Monthly HOA dues:$225
About this home
Brand New 55+ Community in Middletown, DE
Welcome to the Aberdeen II EA – Where Modern Farmhouse Charm Meets Effortless Living
Available for settlement in Summer 2025, this beautifully designed 3-bedroom, 2-bath home is a stunning example of open-concept living blended with timeless farmhouse elegance. From the moment you enter, you'll be greeted by the warmth of a cathedral ceiling adorned with stained wood beams, creating a grand yet cozy atmosphere in the heart of the home.
Situated on a .25-acre lot, this home offers both indoor and outdoor spaces ideal for entertaining and relaxing. Enjoy peaceful mornings and breezy evenings on your screened deck, or gather around the fireplace in the spacious great room.
The gourmet kitchen is a chef’s dream, featuring Profile appliances, quartz countertops, and luxury vinyl plank flooring that flows seamlessly through the kitchen, dining area, great room, and halls.
Retreat to the spa-inspired primary bath complete with a large walk-in shower and multiple shower heads—a true sanctuary at the end of your day.
Additional highlights include a 2-car garage, thoughtful finishes throughout, and a layout designed for both function and flow.
For a full list of features and options, please contact our sales representatives today.
*Photos are for display purposes only and may reflect a different home layout. Please contact Sales Consultant for more details.
Contact an agent
Home facts
- Listing Id #:DENC2080134
- Added:115 day(s) ago
- Updated:August 15, 2025 at 01:42 PM
Rooms and interior
- Bedrooms:3
- Total bathrooms:2
- Full bathrooms:2
- Living area:2,148 sq. ft.
Heating and cooling
- Cooling:Central A/C, Programmable Thermostat
- Heating:90% Forced Air, Natural Gas
Structure and exterior
- Building area:2,148 sq. ft.
- Lot area:0.25 Acres
Utilities
- Water:Public
- Sewer:Public Sewer
Finances and disclosures
- Price:$589,900
- Price per sq. ft.:$274.63
New listings near 1512 Lesterfield Way
- Coming Soon
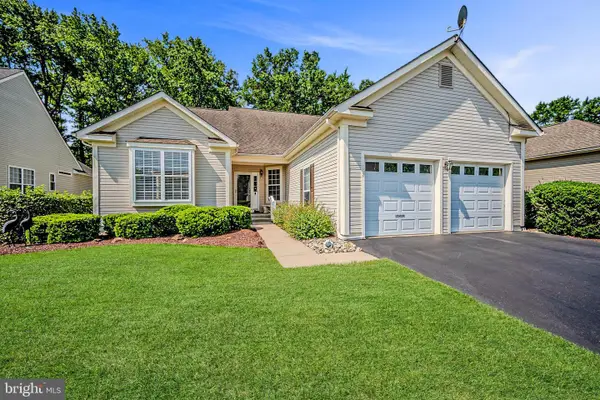 $470,000Coming Soon2 beds 2 baths
$470,000Coming Soon2 beds 2 baths102 Springmill Dr, MIDDLETOWN, DE 19709
MLS# DENC2087760Listed by: LONG & FOSTER REAL ESTATE, INC. - Coming Soon
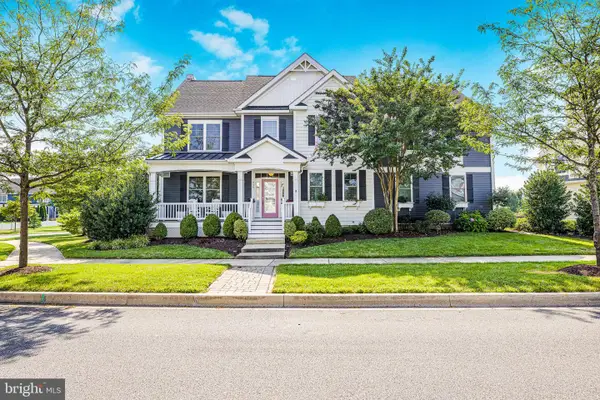 $1,100,000Coming Soon5 beds 6 baths
$1,100,000Coming Soon5 beds 6 baths757 Idlewyld Dr, MIDDLETOWN, DE 19709
MLS# DENC2087316Listed by: EMPOWER REAL ESTATE, LLC - Open Sun, 11am to 1pmNew
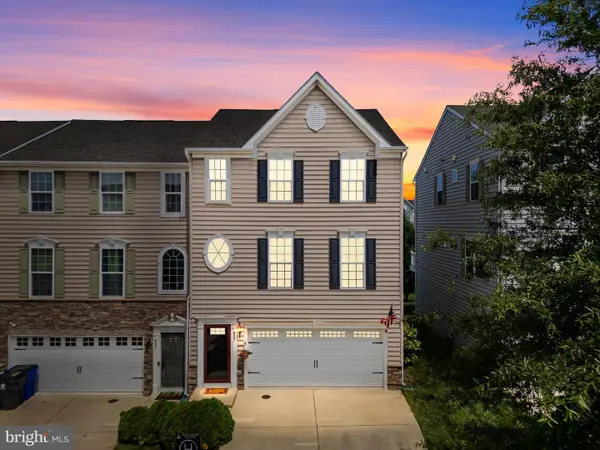 $379,999Active3 beds 3 baths2,200 sq. ft.
$379,999Active3 beds 3 baths2,200 sq. ft.607 Barrie Rd, MIDDLETOWN, DE 19709
MLS# DENC2087518Listed by: CROWN HOMES REAL ESTATE - Open Sat, 11am to 1pmNew
 $630,000Active3 beds 4 baths3,025 sq. ft.
$630,000Active3 beds 4 baths3,025 sq. ft.300 Jasper Way, MIDDLETOWN, DE 19709
MLS# DENC2087620Listed by: BHHS FOX & ROACH-CONCORD - New
 $460,000Active4 beds 3 baths2,150 sq. ft.
$460,000Active4 beds 3 baths2,150 sq. ft.832 Woodline Dr, MIDDLETOWN, DE 19709
MLS# DENC2087534Listed by: COLDWELL BANKER REALTY - Coming Soon
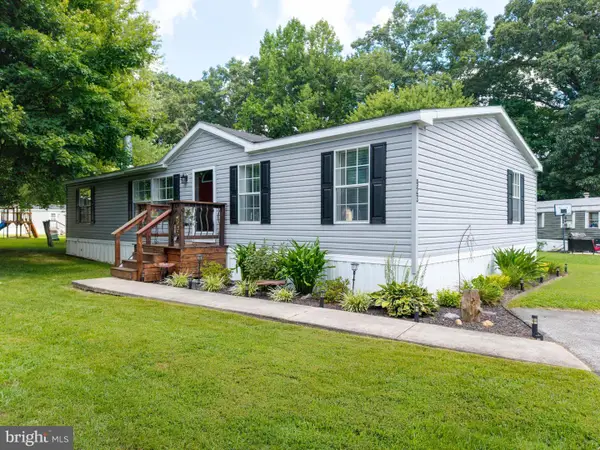 $115,000Coming Soon3 beds 2 baths
$115,000Coming Soon3 beds 2 baths923 Holly Ct #a923, MIDDLETOWN, DE 19709
MLS# DENC2087650Listed by: BHHS FOX & ROACH-CHRISTIANA - Coming SoonOpen Sat, 11am to 1pm
 $450,000Coming Soon2 beds 2 baths
$450,000Coming Soon2 beds 2 baths1415 Whispering Woods Rd, MIDDLETOWN, DE 19709
MLS# DENC2085024Listed by: CONCORD REALTY GROUP - New
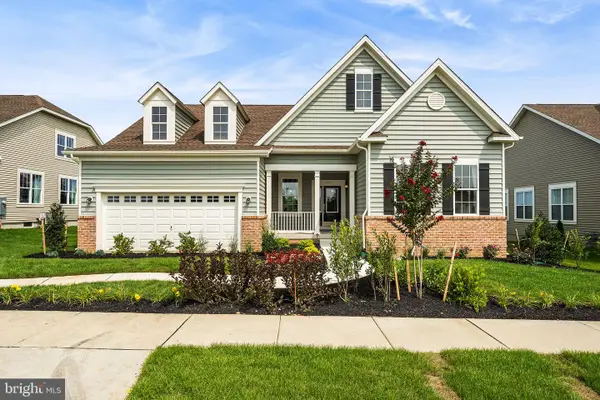 $587,708Active2 beds 2 baths1,749 sq. ft.
$587,708Active2 beds 2 baths1,749 sq. ft.3006 Barber Ln, MIDDLETOWN, DE 19709
MLS# DENC2087552Listed by: BLENHEIM MARKETING LLC - New
 $450,000Active3 beds 2 baths2,075 sq. ft.
$450,000Active3 beds 2 baths2,075 sq. ft.107 Pine Valley Dr, MIDDLETOWN, DE 19709
MLS# DENC2087516Listed by: FORAKER REALTY CO. - New
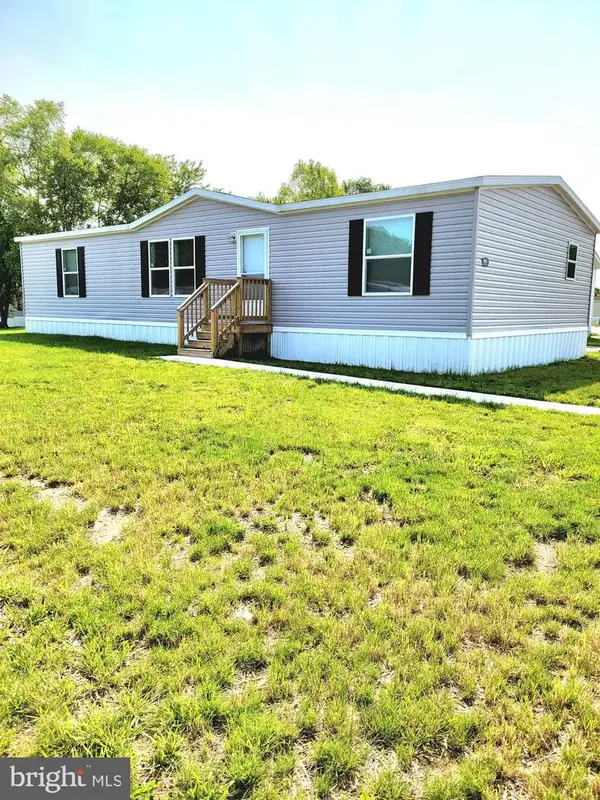 $120,000Active3 beds 2 baths1,386 sq. ft.
$120,000Active3 beds 2 baths1,386 sq. ft.601 Village Dr, MIDDLETOWN, DE 19709
MLS# DENC2087500Listed by: RE/MAX ASSOCIATES-WILMINGTON
