185 Tywyn Dr, MIDDLETOWN, DE 19709
Local realty services provided by:Better Homes and Gardens Real Estate Valley Partners
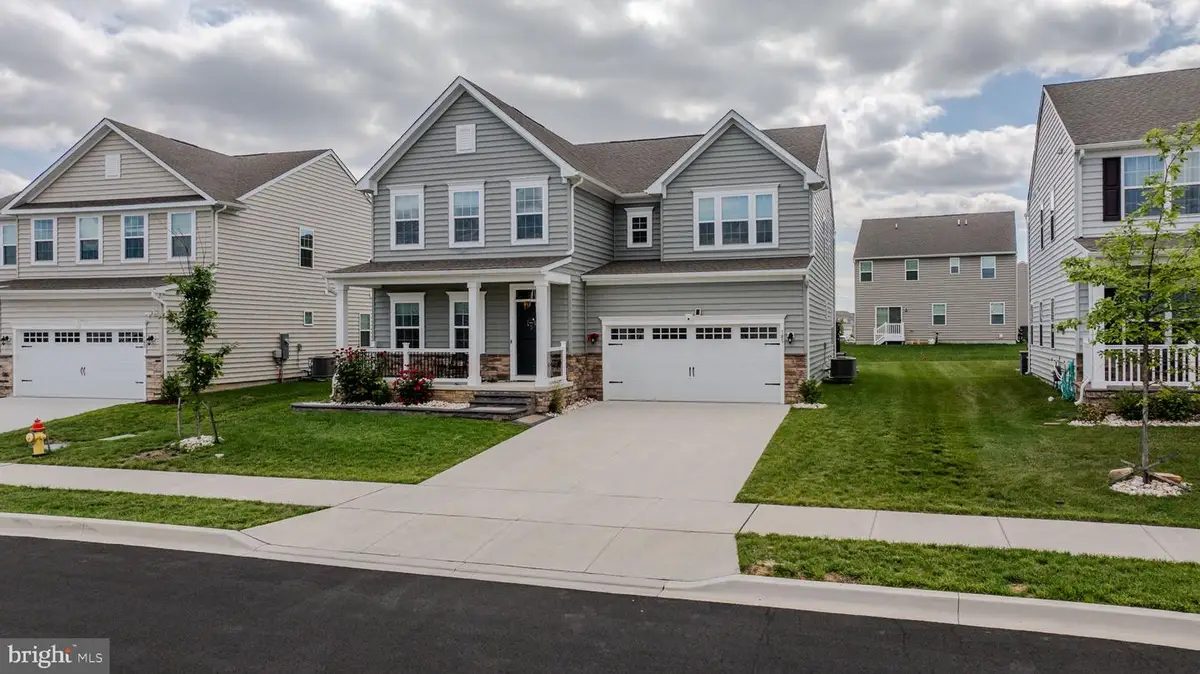
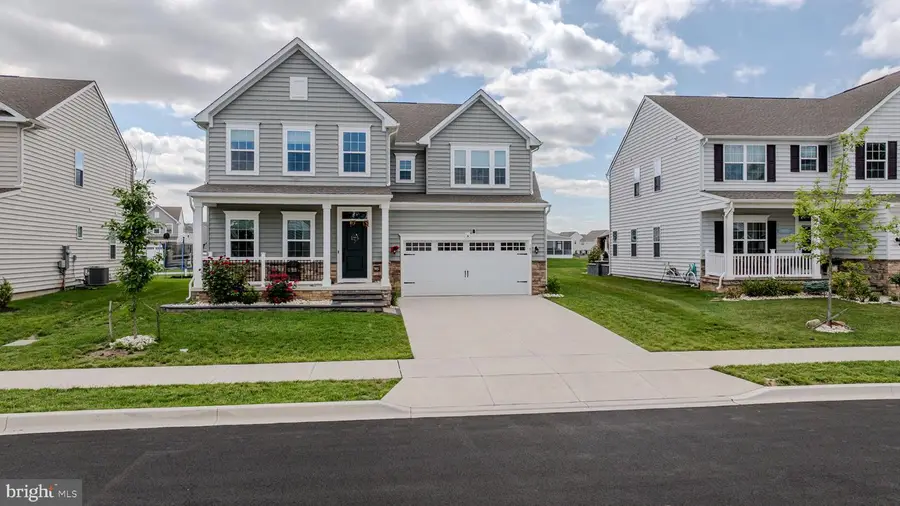
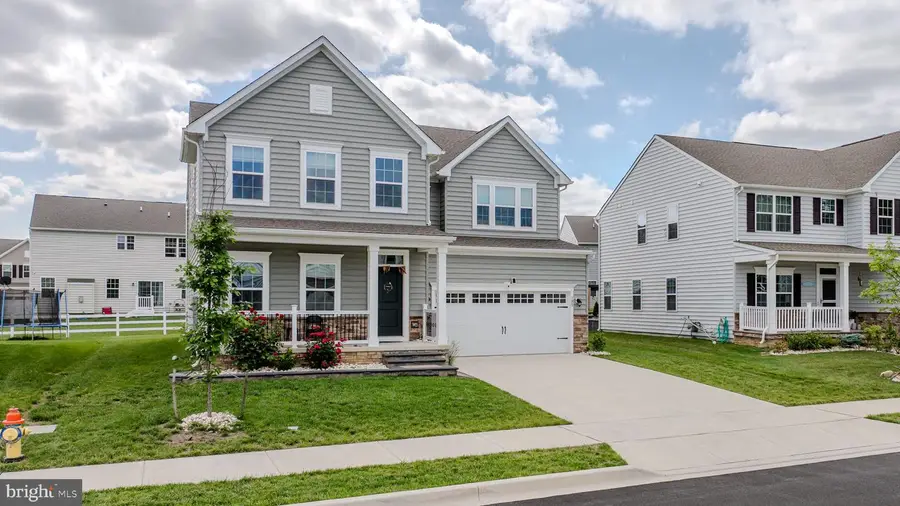
185 Tywyn Dr,MIDDLETOWN, DE 19709
$750,000
- 5 Beds
- 5 Baths
- 4,450 sq. ft.
- Single family
- Pending
Listed by:michael r. davis
Office:phoenix real estate
MLS#:DENC2081832
Source:BRIGHTMLS
Price summary
- Price:$750,000
- Price per sq. ft.:$168.54
- Monthly HOA dues:$0.83
About this home
Better than New Construction! This 2 year old home has tens of thousands of dollars in upgrades and is ready to be enjoyed! Space, space and more space abound everywhere you look in this wonderful home. The first floor features a gourmet kitchen with a huge island (with seating for 4) and great room concept including the eat-in-kitchen and large living room, plus a formal dining room space. The first floor also features a bedroom suite with ensuite bathroom, large pantry, cubby area for coats and shoes and additional closet space. This level flows out through sliding doors onto the luxurious paver patio with build in canopy and separate fire pit surrounded by custom, built-in seating. Upstairs features a huge primary bedroom suite with 2 walk-in closets and an ensuite primary bathroom with an oversized double head shower, another bedroom suite with walk-in closet and private ensuite bath and two additional bedrooms sharing a hall bath with double sink vanity. The second floor also includes a large loft space that could serve as an upstairs family room or space to hang out or enjoy hobby pursuits. The finished basement features a cinema area with overhead projector and surround sound, separate entertainment area, full bathroom, another area that could be used for recreation or a bedroom, plus additional room for storage. All bathrooms feature tile flooring and shower / tub surrounds. This eye popping home is located very close to the community amenities including the pool, playground and clubhouse.
Contact an agent
Home facts
- Year built:2022
- Listing Id #:DENC2081832
- Added:85 day(s) ago
- Updated:August 15, 2025 at 07:30 AM
Rooms and interior
- Bedrooms:5
- Total bathrooms:5
- Full bathrooms:5
- Living area:4,450 sq. ft.
Heating and cooling
- Cooling:Central A/C
- Heating:Forced Air, Natural Gas, Zoned
Structure and exterior
- Roof:Architectural Shingle
- Year built:2022
- Building area:4,450 sq. ft.
- Lot area:0.17 Acres
Schools
- High school:APPOQUINIMINK
- Middle school:MEREDITH
- Elementary school:BUNKER HILL
Utilities
- Water:Public
- Sewer:Public Sewer
Finances and disclosures
- Price:$750,000
- Price per sq. ft.:$168.54
- Tax amount:$4,762 (2024)
New listings near 185 Tywyn Dr
- Coming Soon
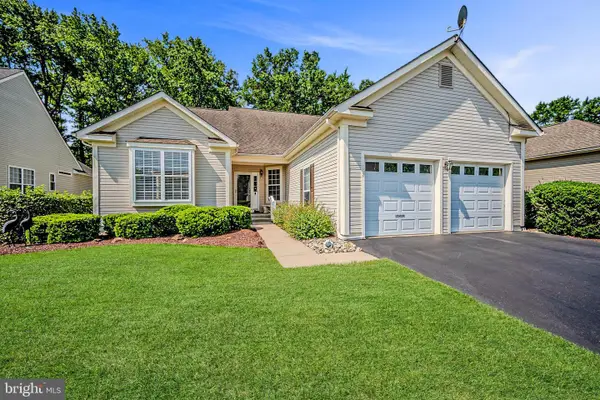 $470,000Coming Soon2 beds 2 baths
$470,000Coming Soon2 beds 2 baths102 Springmill Dr, MIDDLETOWN, DE 19709
MLS# DENC2087760Listed by: LONG & FOSTER REAL ESTATE, INC. - Coming Soon
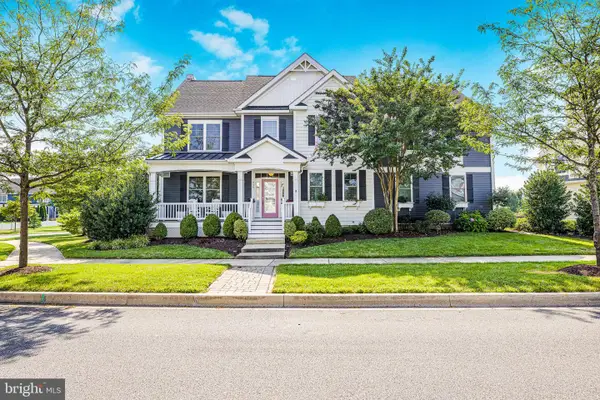 $1,100,000Coming Soon5 beds 6 baths
$1,100,000Coming Soon5 beds 6 baths757 Idlewyld Dr, MIDDLETOWN, DE 19709
MLS# DENC2087316Listed by: EMPOWER REAL ESTATE, LLC - Open Sun, 11am to 1pmNew
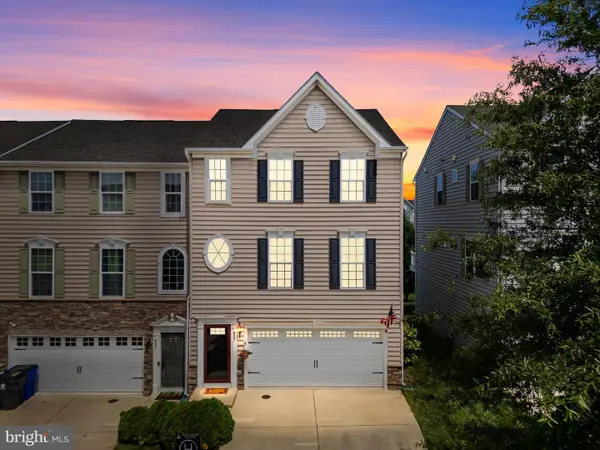 $379,999Active3 beds 3 baths2,200 sq. ft.
$379,999Active3 beds 3 baths2,200 sq. ft.607 Barrie Rd, MIDDLETOWN, DE 19709
MLS# DENC2087518Listed by: CROWN HOMES REAL ESTATE - Open Sat, 11am to 1pmNew
 $630,000Active3 beds 4 baths3,025 sq. ft.
$630,000Active3 beds 4 baths3,025 sq. ft.300 Jasper Way, MIDDLETOWN, DE 19709
MLS# DENC2087620Listed by: BHHS FOX & ROACH-CONCORD - New
 $460,000Active4 beds 3 baths2,150 sq. ft.
$460,000Active4 beds 3 baths2,150 sq. ft.832 Woodline Dr, MIDDLETOWN, DE 19709
MLS# DENC2087534Listed by: COLDWELL BANKER REALTY - Coming Soon
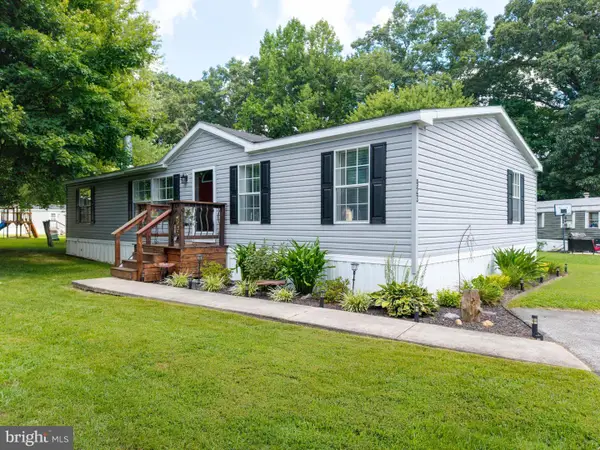 $115,000Coming Soon3 beds 2 baths
$115,000Coming Soon3 beds 2 baths923 Holly Ct #a923, MIDDLETOWN, DE 19709
MLS# DENC2087650Listed by: BHHS FOX & ROACH-CHRISTIANA - Coming SoonOpen Sat, 11am to 1pm
 $450,000Coming Soon2 beds 2 baths
$450,000Coming Soon2 beds 2 baths1415 Whispering Woods Rd, MIDDLETOWN, DE 19709
MLS# DENC2085024Listed by: CONCORD REALTY GROUP - New
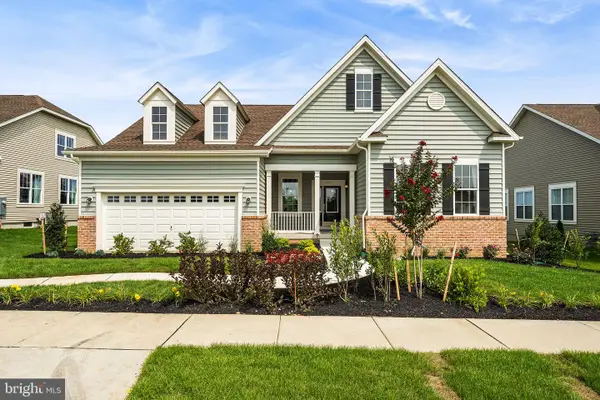 $587,708Active2 beds 2 baths1,749 sq. ft.
$587,708Active2 beds 2 baths1,749 sq. ft.3006 Barber Ln, MIDDLETOWN, DE 19709
MLS# DENC2087552Listed by: BLENHEIM MARKETING LLC - New
 $450,000Active3 beds 2 baths2,075 sq. ft.
$450,000Active3 beds 2 baths2,075 sq. ft.107 Pine Valley Dr, MIDDLETOWN, DE 19709
MLS# DENC2087516Listed by: FORAKER REALTY CO. - New
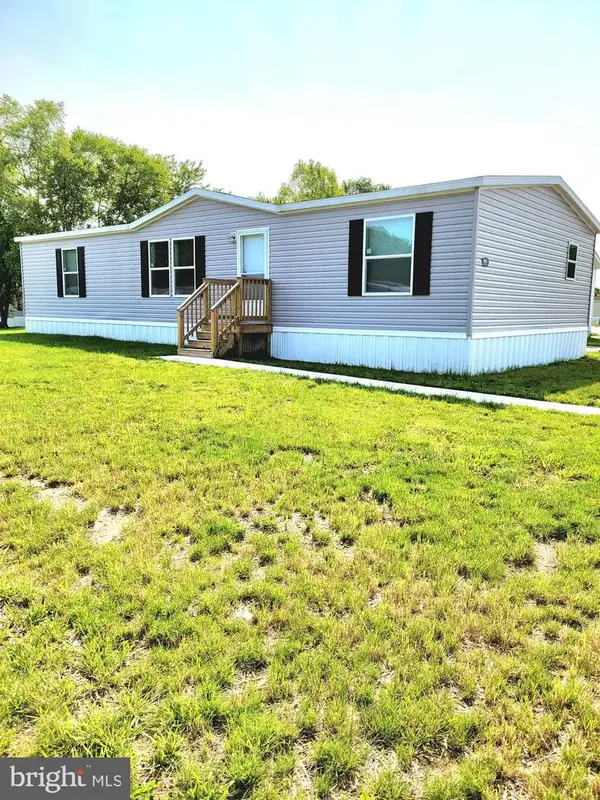 $120,000Active3 beds 2 baths1,386 sq. ft.
$120,000Active3 beds 2 baths1,386 sq. ft.601 Village Dr, MIDDLETOWN, DE 19709
MLS# DENC2087500Listed by: RE/MAX ASSOCIATES-WILMINGTON
