213 Casper Way, MIDDLETOWN, DE 19709
Local realty services provided by:Better Homes and Gardens Real Estate Murphy & Co.
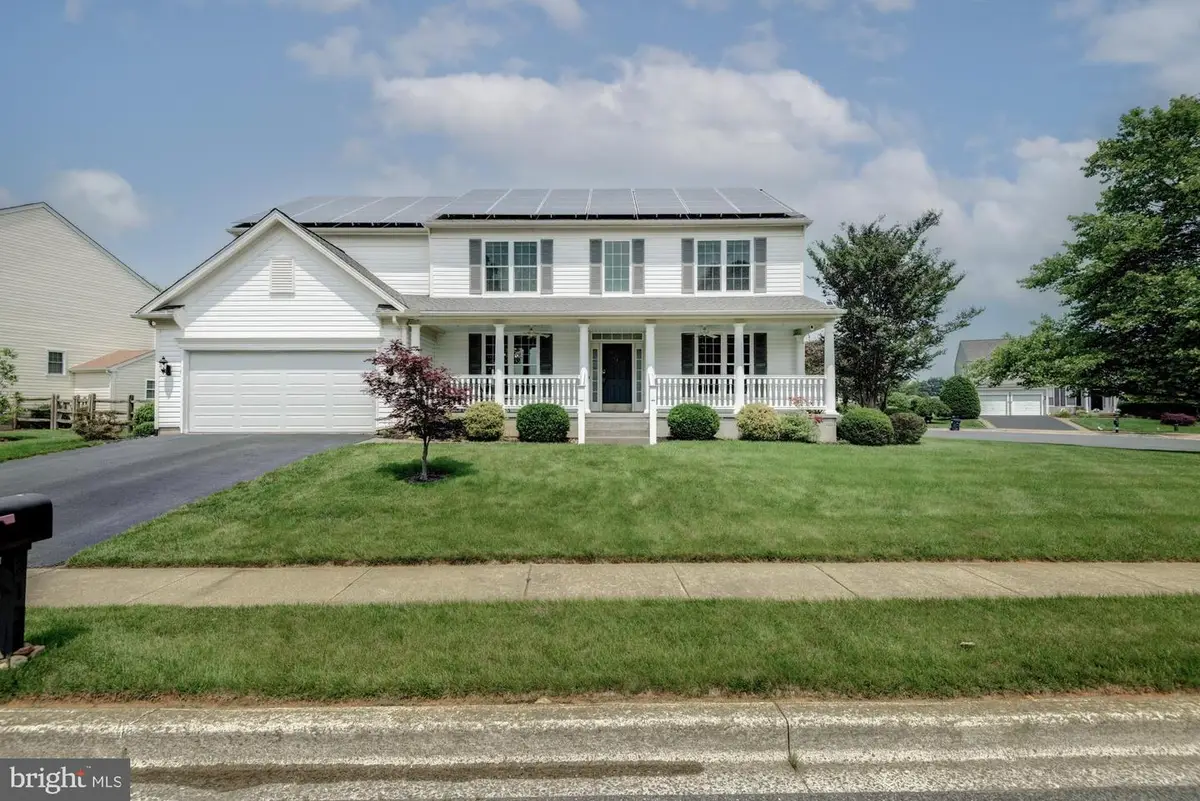
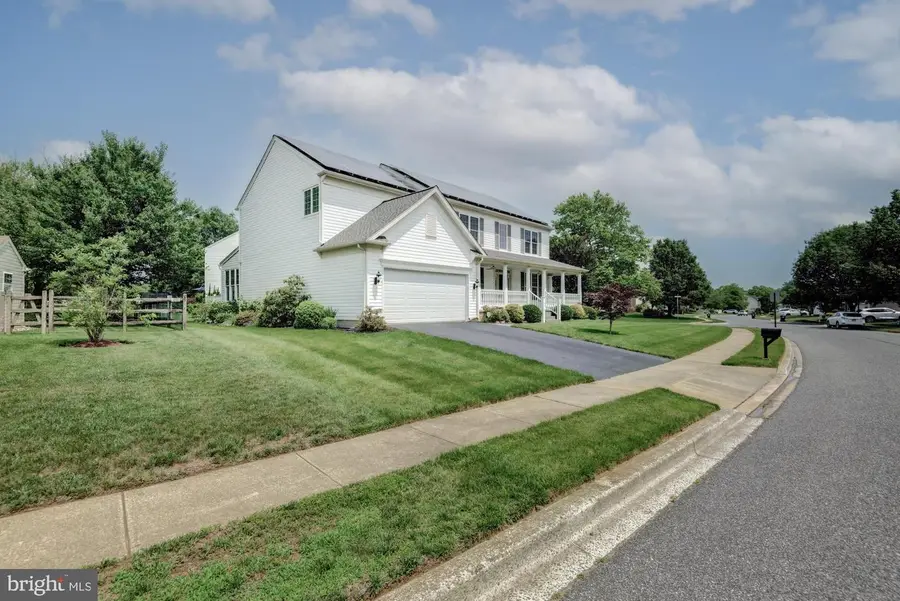
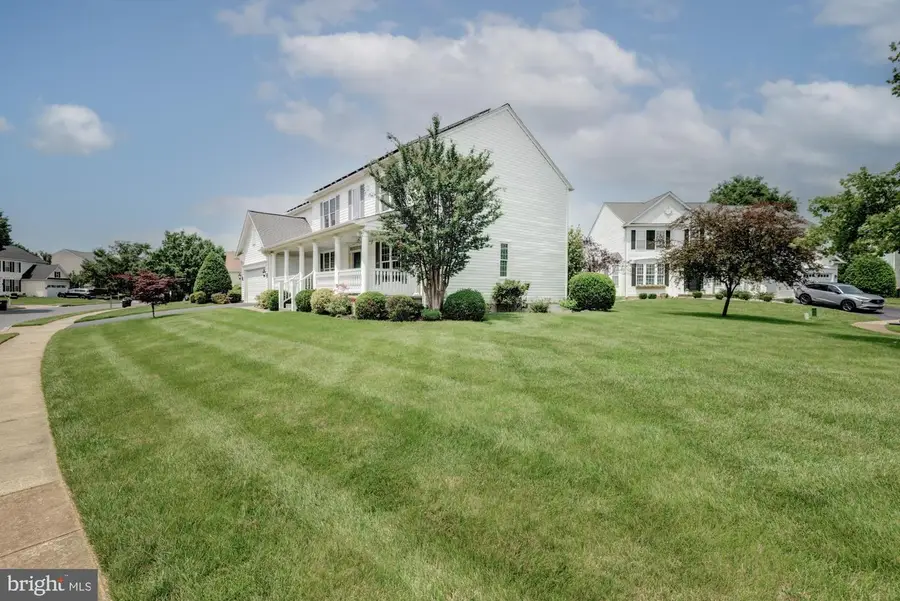
213 Casper Way,MIDDLETOWN, DE 19709
$649,900
- 5 Beds
- 4 Baths
- 4,075 sq. ft.
- Single family
- Pending
Listed by:megan aitken
Office:keller williams realty
MLS#:DENC2083334
Source:BRIGHTMLS
Price summary
- Price:$649,900
- Price per sq. ft.:$159.48
About this home
Welcome to 213 Casper Way, where your dream home is waiting with open arms. Located on the 4th hole of the golf course at Frog Hollow Golf Club, 213 Casper Way is abundant with upgrades inside and out, a truly move-in ready home with over 4,000 sqft for your family to enjoy. Upon arrival, this stunning corner lot with well maintained lawn and landscaping greets you, and the traditional front porch makes for a welcoming entry into the home. Gorgeous hardwood floors and a grand butterfly staircase with catwalk greet you inside, with a main floor office tucked behind glass door to your right, and formal dining room to your left. As you continue through the home, a formal living space and powder room offer more living space before you are greeted by the incredible two-story great room with floor to ceiling natural gas fireplace and surround, two-story windows drenching the space in natural light, and views of that regal catwalk that elevate the space. The kitchen has undergone a stunning refresh with marbled quartz countertops, fresh white cabinetry, new sink, and modern hardware and offers a large center island and more than enough cabinetry for an amateur chef's liking. The kitchen overlooks a sunroom that offers access to the enormous rear deck spanning almost the entire rear of the home! There is also a separate laundry room on the main floor with access from either the mudroom or sunroom! The primary suite offers intricate tray ceiling details, a full primary bath with dual sinks, jacuzzi, and separate shower, and large walk-in closet. Three more bedrooms share a full hall bath on this level, but venture down the to large finished basement to find another bedroom with egress window and large closet, full bathroom with single vanity and tub shower, and a sprawling living space, perfect for additional entertaining space, game room, playroom, theater, the possibilities are endless. This home includes high quality system upgrades including fully owned GE solar panels with geothermal heating and cooling, tankless water heater, Rainsoft water softener system, irrigation system, recently replaced windows in the entire home, Ring security system, battery back-up for the sump pumps and power to the main floor office (perfect for working from home with no concerns for power outage) and upgraded wiring systems. This property has been meticulously maintained by it's original owner, and is lovingly presented to.
Contact an agent
Home facts
- Year built:2002
- Listing Id #:DENC2083334
- Added:63 day(s) ago
- Updated:August 15, 2025 at 07:30 AM
Rooms and interior
- Bedrooms:5
- Total bathrooms:4
- Full bathrooms:3
- Half bathrooms:1
- Living area:4,075 sq. ft.
Heating and cooling
- Cooling:Geothermal
- Heating:Forced Air, Geo-thermal
Structure and exterior
- Year built:2002
- Building area:4,075 sq. ft.
- Lot area:0.28 Acres
Utilities
- Water:Community
- Sewer:Public Sewer
Finances and disclosures
- Price:$649,900
- Price per sq. ft.:$159.48
- Tax amount:$4,574 (2024)
New listings near 213 Casper Way
- Coming Soon
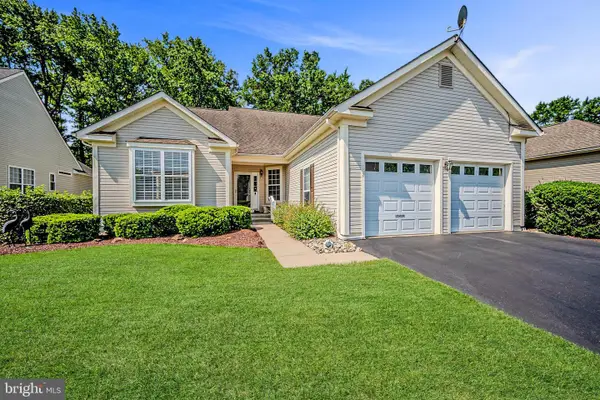 $470,000Coming Soon2 beds 2 baths
$470,000Coming Soon2 beds 2 baths102 Springmill Dr, MIDDLETOWN, DE 19709
MLS# DENC2087760Listed by: LONG & FOSTER REAL ESTATE, INC. - Coming Soon
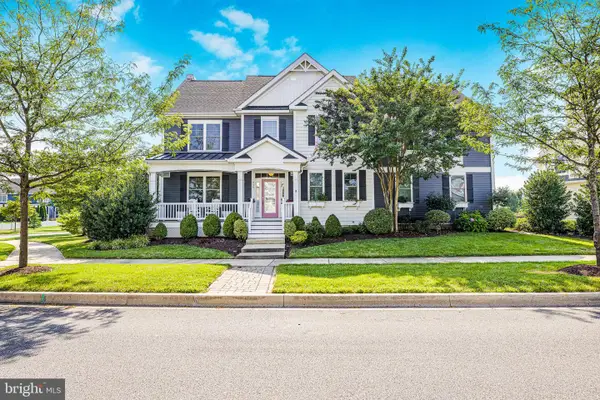 $1,100,000Coming Soon5 beds 6 baths
$1,100,000Coming Soon5 beds 6 baths757 Idlewyld Dr, MIDDLETOWN, DE 19709
MLS# DENC2087316Listed by: EMPOWER REAL ESTATE, LLC - Open Sun, 11am to 1pmNew
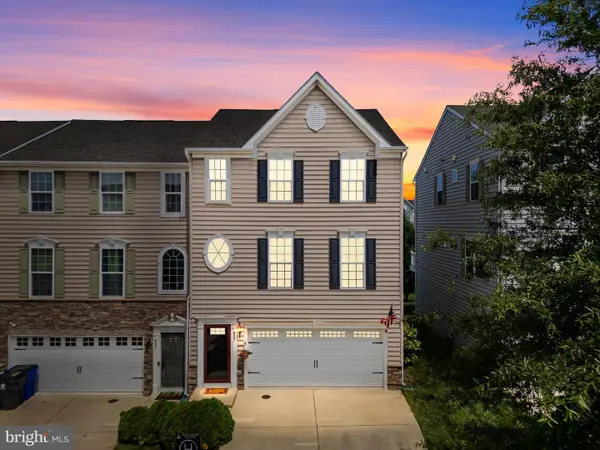 $379,999Active3 beds 3 baths2,200 sq. ft.
$379,999Active3 beds 3 baths2,200 sq. ft.607 Barrie Rd, MIDDLETOWN, DE 19709
MLS# DENC2087518Listed by: CROWN HOMES REAL ESTATE - Open Sat, 11am to 1pmNew
 $630,000Active3 beds 4 baths3,025 sq. ft.
$630,000Active3 beds 4 baths3,025 sq. ft.300 Jasper Way, MIDDLETOWN, DE 19709
MLS# DENC2087620Listed by: BHHS FOX & ROACH-CONCORD - New
 $460,000Active4 beds 3 baths2,150 sq. ft.
$460,000Active4 beds 3 baths2,150 sq. ft.832 Woodline Dr, MIDDLETOWN, DE 19709
MLS# DENC2087534Listed by: COLDWELL BANKER REALTY - Coming Soon
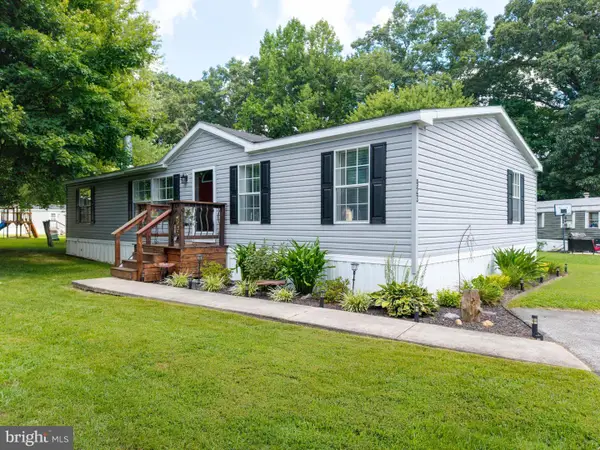 $115,000Coming Soon3 beds 2 baths
$115,000Coming Soon3 beds 2 baths923 Holly Ct #a923, MIDDLETOWN, DE 19709
MLS# DENC2087650Listed by: BHHS FOX & ROACH-CHRISTIANA - Coming SoonOpen Sat, 11am to 1pm
 $450,000Coming Soon2 beds 2 baths
$450,000Coming Soon2 beds 2 baths1415 Whispering Woods Rd, MIDDLETOWN, DE 19709
MLS# DENC2085024Listed by: CONCORD REALTY GROUP - New
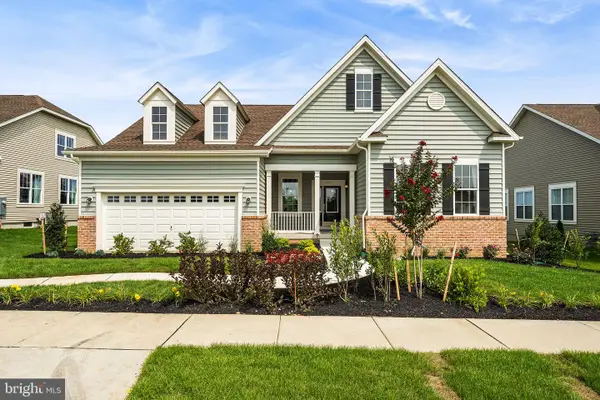 $587,708Active2 beds 2 baths1,749 sq. ft.
$587,708Active2 beds 2 baths1,749 sq. ft.3006 Barber Ln, MIDDLETOWN, DE 19709
MLS# DENC2087552Listed by: BLENHEIM MARKETING LLC - New
 $450,000Active3 beds 2 baths2,075 sq. ft.
$450,000Active3 beds 2 baths2,075 sq. ft.107 Pine Valley Dr, MIDDLETOWN, DE 19709
MLS# DENC2087516Listed by: FORAKER REALTY CO. - New
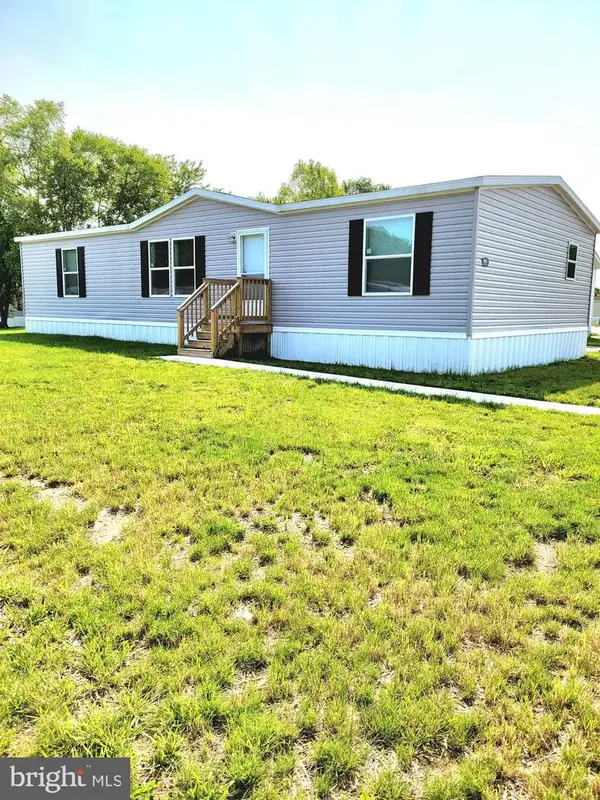 $120,000Active3 beds 2 baths1,386 sq. ft.
$120,000Active3 beds 2 baths1,386 sq. ft.601 Village Dr, MIDDLETOWN, DE 19709
MLS# DENC2087500Listed by: RE/MAX ASSOCIATES-WILMINGTON
