264 N Bayberry Pkwy, MIDDLETOWN, DE 19709
Local realty services provided by:Better Homes and Gardens Real Estate Capital Area
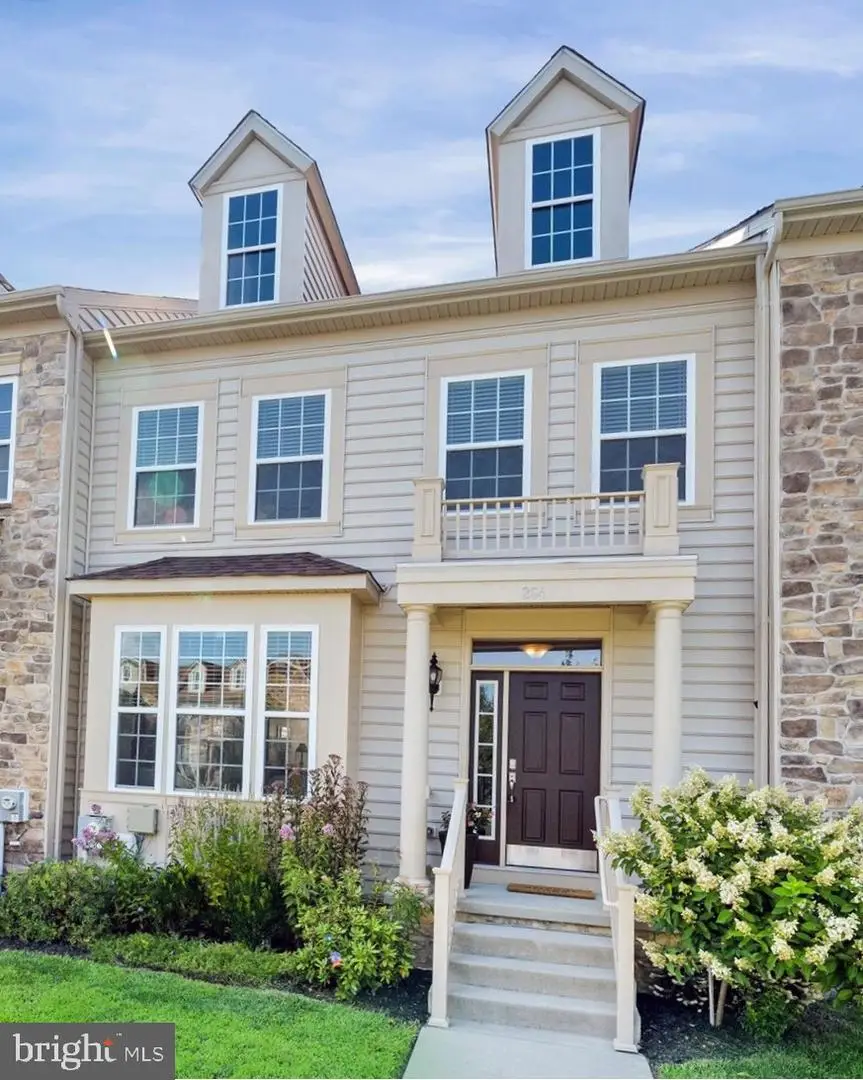
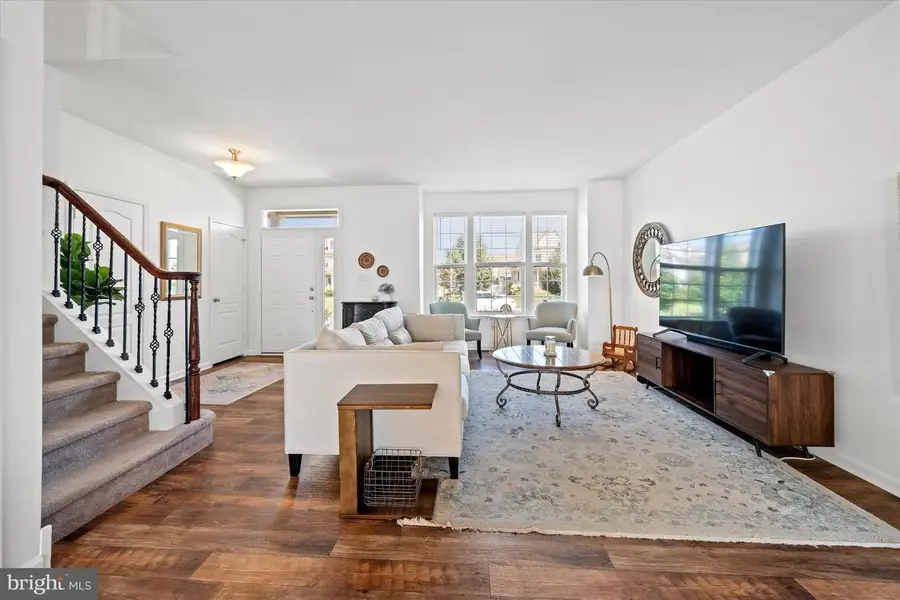
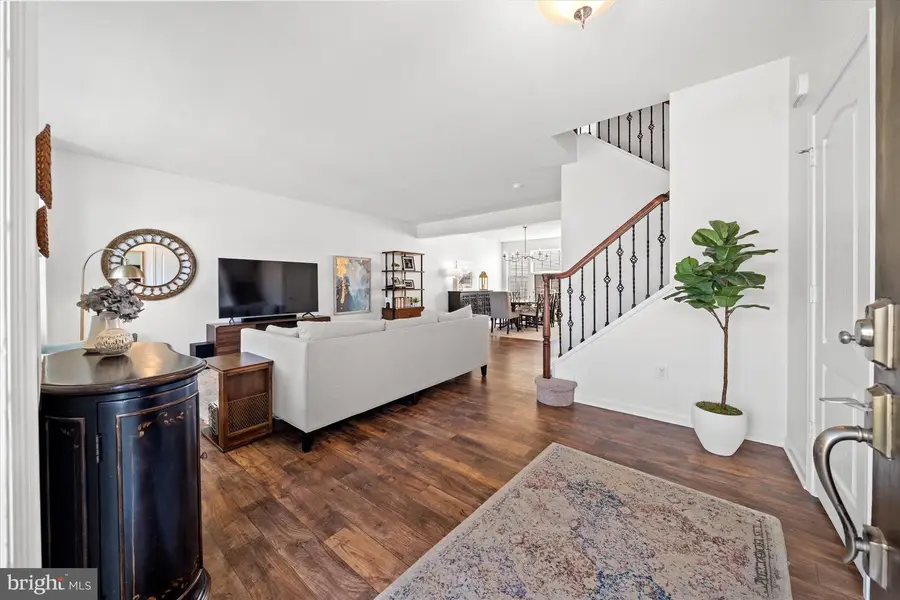
Listed by:marybeth tribbitt
Office:patterson-schwartz-hockessin
MLS#:DENC2086338
Source:BRIGHTMLS
Price summary
- Price:$459,900
- Price per sq. ft.:$191.63
- Monthly HOA dues:$58.33
About this home
Professional photos coming Thursday, July 24th. Shows beautifully! This stunning 3-bedroom, 2.5-bath home is loaded with upgrades, including a finished lower level, and is move-in ready. From the moment you step inside, you’ll be welcomed by a bright and spacious foyer, a convenient hall closet, and a graceful staircase with iron spindles. Soaring 9-foot ceilings on the main level enhance the open and airy feel throughout. The elegant living room is flooded with natural light from a walk-in bay window, creating the perfect space to relax or entertain. The dining room—originally shown as a family room on the builder’s plan—is currently being used as a gorgeous formal dining space with two large windows and a transom window above, ideal for hosting guests or gathering around a large table. The heart of the home is the spectacular chef’s kitchen, boasting 42-inch white cabinets, glistening granite countertops, and a large center island with a built-in Lazy Susan and stylish pendant lighting. You’ll love the full suite of stainless steel GE appliances, including a brand-new microwave, smooth-top range, double stainless steel sink, pull-out trash cabinet, dishwasher, and spacious refrigerator. Adjacent to the kitchen, the current homeowners have created a cozy study nook complete with a skylight and sliding glass doors that lead to the showstopping backyard. Step outside to your own private outdoor oasis featuring a stunning herringbone-pattern paver patio with string lights, perfect for evening relaxation or weekend entertaining. The backyard is fully fenced with durable vinyl fencing, offering beauty and privacy. Upstairs, you’ll find three spacious bedrooms and a full laundry area behind double doors, complete with shelving and the included washer and dryer (2020). The luxurious primary suite features brand-new (2025) luxury vinyl plank flooring, two bright windows, a ceiling fan, and a large walk-in closet with attic access. The en-suite bath includes a double vanity with gray cabinetry, granite counters, a new showerhead, and stylish finishes throughout. The second and third bedrooms each offer generous closet space, neutral carpeting, and plenty of natural light—one with custom wainscoting and a designer accent wall. The beautifully appointed hall bath includes a gray vanity, granite countertop, vinyl flooring, and a one-piece tub/shower combo. The finished lower level is an incredible bonus, complete with 9-foot ceilings, luxury vinyl plank flooring (2024), recessed lighting, and a full egress window. This space includes a large family room with white bookcase shelving and a versatile bonus area currently used as a home gym. The basement is also features roughed-in plumbing for a future bathroom and includes a large unfinished storage area. The AC capacitor was replaced in 2025. Located in one of Middletown’s most desirable communities, this home offers access to tree-lined walking trails, beautiful parks, a future town center, and top-rated Appoquinimink schools. Don't miss your chance to own this truly special home in The Village of Bayberry! Only minutes to Rt 1, 301 and Route 13.
Contact an agent
Home facts
- Year built:2020
- Listing Id #:DENC2086338
- Added:23 day(s) ago
- Updated:August 15, 2025 at 07:30 AM
Rooms and interior
- Bedrooms:3
- Total bathrooms:3
- Full bathrooms:2
- Half bathrooms:1
- Living area:2,400 sq. ft.
Heating and cooling
- Cooling:Central A/C
- Heating:90% Forced Air, Natural Gas
Structure and exterior
- Roof:Asphalt
- Year built:2020
- Building area:2,400 sq. ft.
- Lot area:0.07 Acres
Schools
- High school:MIDDLETOWN
- Middle school:ALFRED G. WATERS
- Elementary school:CEDAR LANE
Utilities
- Water:Public
- Sewer:Public Sewer
Finances and disclosures
- Price:$459,900
- Price per sq. ft.:$191.63
- Tax amount:$3,533 (2025)
New listings near 264 N Bayberry Pkwy
- Coming Soon
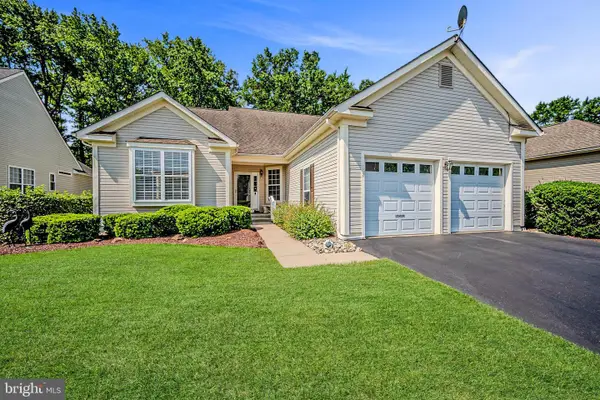 $470,000Coming Soon2 beds 2 baths
$470,000Coming Soon2 beds 2 baths102 Springmill Dr, MIDDLETOWN, DE 19709
MLS# DENC2087760Listed by: LONG & FOSTER REAL ESTATE, INC. - Coming Soon
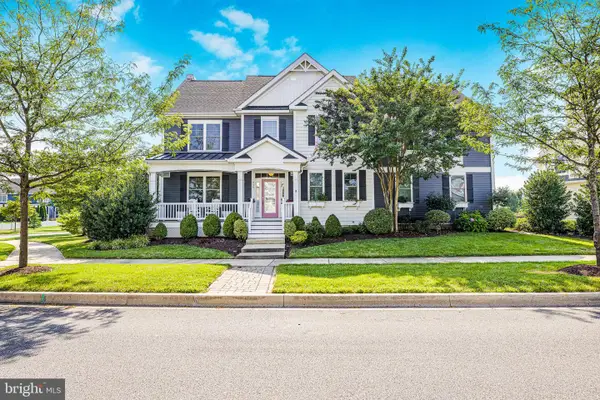 $1,100,000Coming Soon5 beds 6 baths
$1,100,000Coming Soon5 beds 6 baths757 Idlewyld Dr, MIDDLETOWN, DE 19709
MLS# DENC2087316Listed by: EMPOWER REAL ESTATE, LLC - Open Sun, 11am to 1pmNew
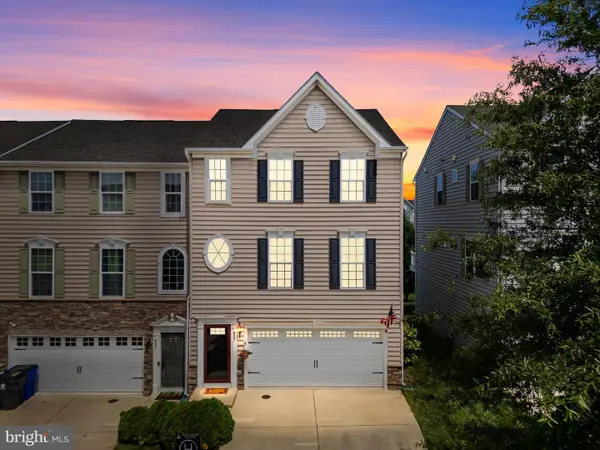 $379,999Active3 beds 3 baths2,200 sq. ft.
$379,999Active3 beds 3 baths2,200 sq. ft.607 Barrie Rd, MIDDLETOWN, DE 19709
MLS# DENC2087518Listed by: CROWN HOMES REAL ESTATE - Open Sat, 11am to 1pmNew
 $630,000Active3 beds 4 baths3,025 sq. ft.
$630,000Active3 beds 4 baths3,025 sq. ft.300 Jasper Way, MIDDLETOWN, DE 19709
MLS# DENC2087620Listed by: BHHS FOX & ROACH-CONCORD - New
 $460,000Active4 beds 3 baths2,150 sq. ft.
$460,000Active4 beds 3 baths2,150 sq. ft.832 Woodline Dr, MIDDLETOWN, DE 19709
MLS# DENC2087534Listed by: COLDWELL BANKER REALTY - Coming Soon
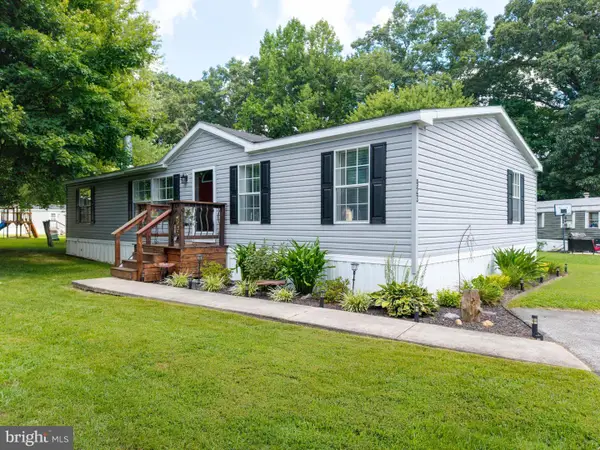 $115,000Coming Soon3 beds 2 baths
$115,000Coming Soon3 beds 2 baths923 Holly Ct #a923, MIDDLETOWN, DE 19709
MLS# DENC2087650Listed by: BHHS FOX & ROACH-CHRISTIANA - Coming SoonOpen Sat, 11am to 1pm
 $450,000Coming Soon2 beds 2 baths
$450,000Coming Soon2 beds 2 baths1415 Whispering Woods Rd, MIDDLETOWN, DE 19709
MLS# DENC2085024Listed by: CONCORD REALTY GROUP - New
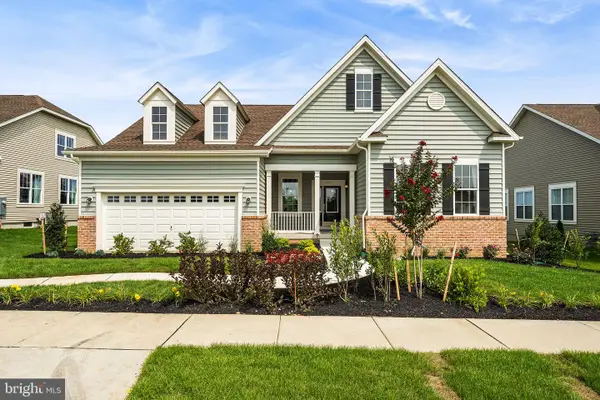 $587,708Active2 beds 2 baths1,749 sq. ft.
$587,708Active2 beds 2 baths1,749 sq. ft.3006 Barber Ln, MIDDLETOWN, DE 19709
MLS# DENC2087552Listed by: BLENHEIM MARKETING LLC - New
 $450,000Active3 beds 2 baths2,075 sq. ft.
$450,000Active3 beds 2 baths2,075 sq. ft.107 Pine Valley Dr, MIDDLETOWN, DE 19709
MLS# DENC2087516Listed by: FORAKER REALTY CO. - New
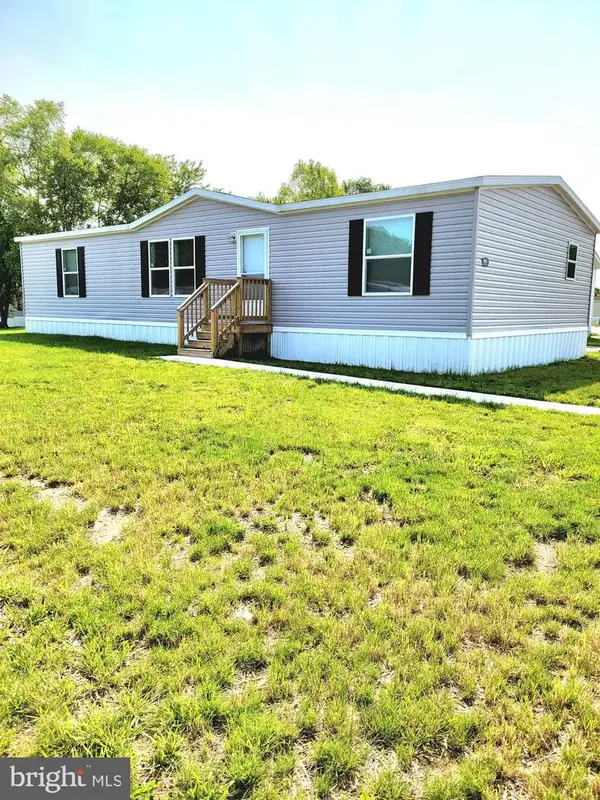 $120,000Active3 beds 2 baths1,386 sq. ft.
$120,000Active3 beds 2 baths1,386 sq. ft.601 Village Dr, MIDDLETOWN, DE 19709
MLS# DENC2087500Listed by: RE/MAX ASSOCIATES-WILMINGTON
