2905 Cordwainers Ln, MIDDLETOWN, DE 19709
Local realty services provided by:Better Homes and Gardens Real Estate Community Realty
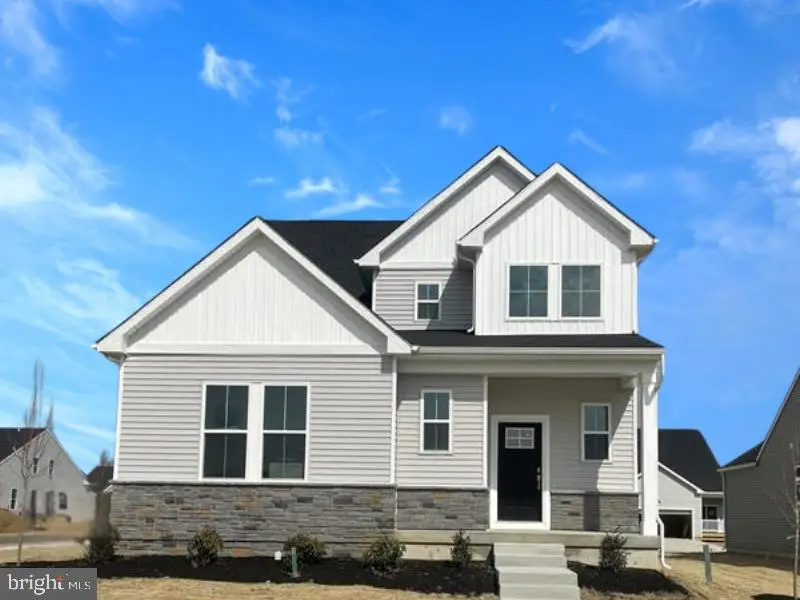
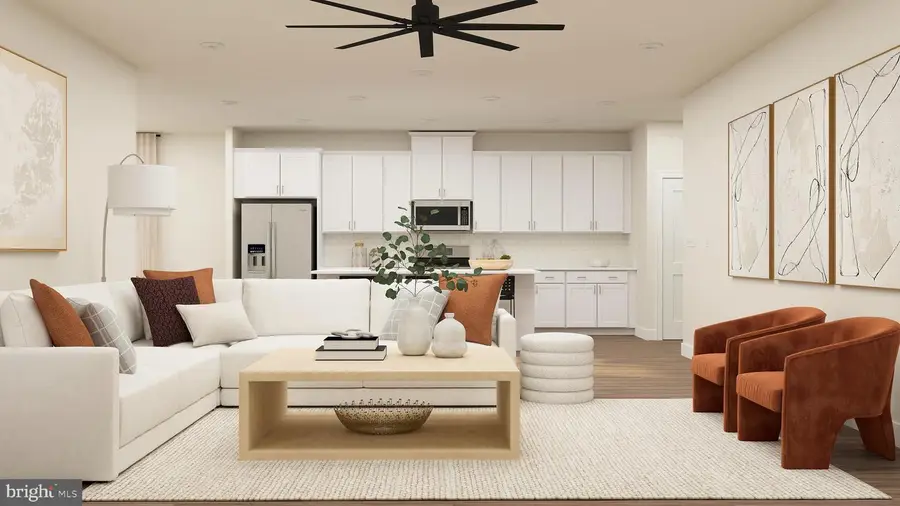
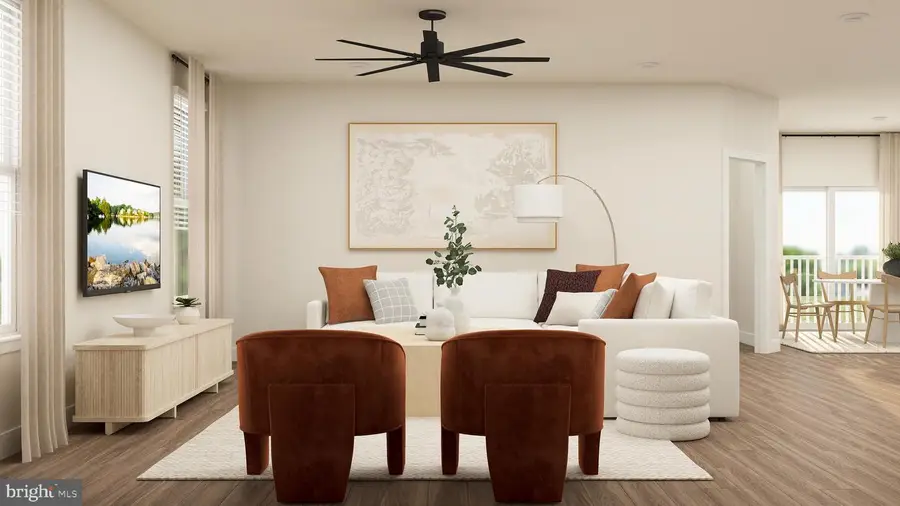
Listed by:david vasso
Office:atlantic five realty
MLS#:DENC2077126
Source:BRIGHTMLS
Price summary
- Price:$589,990
- Price per sq. ft.:$173.68
- Monthly HOA dues:$200
About this home
**Welcome to Middletown's hottest selling active adult community. Discover the Carson floorplan at 2905 Cordwainers Lane at Venue at Winchelsea 55+. This brand-new two-story home offers a thoughtfully designed layout with modern comforts.
On the first level, you’ll find a spacious owner’s suite featuring a tray ceiling, an adjoining spa-like bathroom, and a generous walk-in closet. The open-plan design seamlessly integrates the gourmet kitchen—complete with white gloss tile backsplash, carrera breve quartz countertops, and upgraded cabinetry—with the Great Room (w/ cozy fireplace included) and breakfast nook. Looking for an outdoor space? Also included is your outside deck!
Upstairs, a sprawling loft provides versatile space for various needs, along with two secondary bedrooms, one with direct access to a shared bathroom.
A partially finished basement with a full bath completes this home, ideal for guest accommodations, exercise, or additional storage.
About Venue at Winchelsea: Enjoy a 5,400 sq. ft. clubhouse offering a club room, fitness center, multi-purpose room, kitchen, library, billiards, and more. Outdoor amenities include tennis, pickleball, community gardens, a pool, pavilion, dog park, and additional recreational options.
*Pictures of are artist renderings and for representational purposes only. Please see New Home Consultant for details. Taxes to be assessed after settlement. If using a Realtor: the agent's client must acknowledge on their first interaction with Lennar that they are being represented by a Realtor, and the Realtor must accompany their client on their first visit. *
For appointments and open houses, please visit the welcome home center located at 2405 Greyfriar Loop.
Contact an agent
Home facts
- Year built:2025
- Listing Id #:DENC2077126
- Added:160 day(s) ago
- Updated:August 15, 2025 at 07:30 AM
Rooms and interior
- Bedrooms:3
- Total bathrooms:4
- Full bathrooms:3
- Half bathrooms:1
- Living area:3,397 sq. ft.
Heating and cooling
- Cooling:Ceiling Fan(s), Central A/C
- Heating:Central, Natural Gas
Structure and exterior
- Year built:2025
- Building area:3,397 sq. ft.
Utilities
- Water:Public
- Sewer:Public Sewer
Finances and disclosures
- Price:$589,990
- Price per sq. ft.:$173.68
New listings near 2905 Cordwainers Ln
- Coming Soon
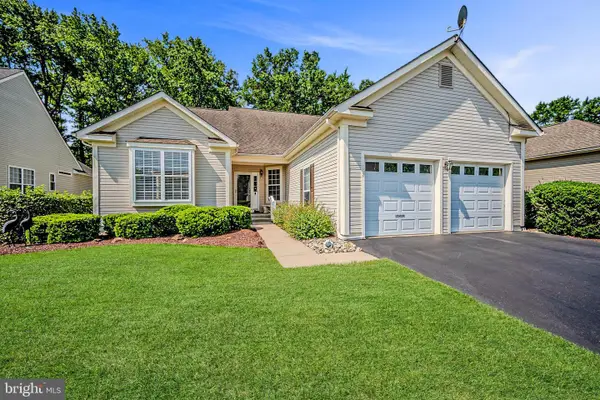 $470,000Coming Soon2 beds 2 baths
$470,000Coming Soon2 beds 2 baths102 Springmill Dr, MIDDLETOWN, DE 19709
MLS# DENC2087760Listed by: LONG & FOSTER REAL ESTATE, INC. - Coming Soon
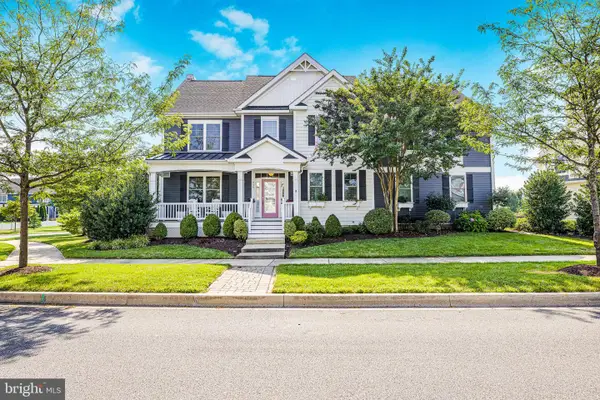 $1,100,000Coming Soon5 beds 6 baths
$1,100,000Coming Soon5 beds 6 baths757 Idlewyld Dr, MIDDLETOWN, DE 19709
MLS# DENC2087316Listed by: EMPOWER REAL ESTATE, LLC - Open Sun, 11am to 1pmNew
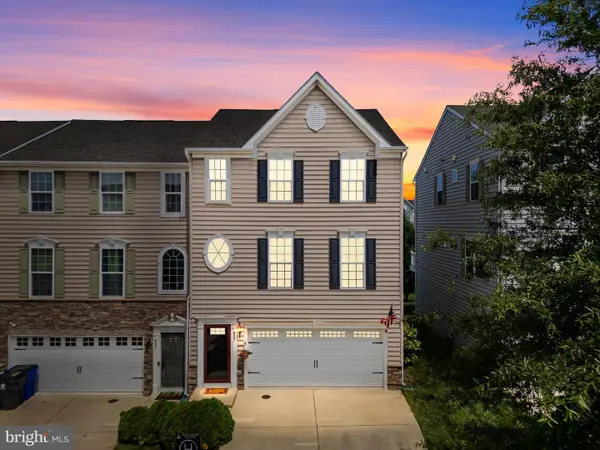 $379,999Active3 beds 3 baths2,200 sq. ft.
$379,999Active3 beds 3 baths2,200 sq. ft.607 Barrie Rd, MIDDLETOWN, DE 19709
MLS# DENC2087518Listed by: CROWN HOMES REAL ESTATE - Open Sat, 11am to 1pmNew
 $630,000Active3 beds 4 baths3,025 sq. ft.
$630,000Active3 beds 4 baths3,025 sq. ft.300 Jasper Way, MIDDLETOWN, DE 19709
MLS# DENC2087620Listed by: BHHS FOX & ROACH-CONCORD - New
 $460,000Active4 beds 3 baths2,150 sq. ft.
$460,000Active4 beds 3 baths2,150 sq. ft.832 Woodline Dr, MIDDLETOWN, DE 19709
MLS# DENC2087534Listed by: COLDWELL BANKER REALTY - Coming Soon
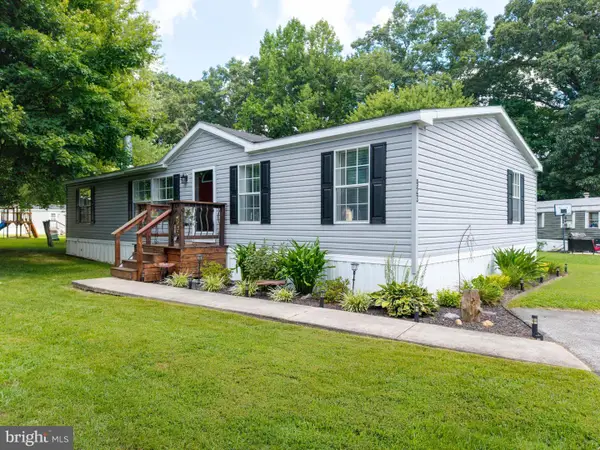 $115,000Coming Soon3 beds 2 baths
$115,000Coming Soon3 beds 2 baths923 Holly Ct #a923, MIDDLETOWN, DE 19709
MLS# DENC2087650Listed by: BHHS FOX & ROACH-CHRISTIANA - Coming SoonOpen Sat, 11am to 1pm
 $450,000Coming Soon2 beds 2 baths
$450,000Coming Soon2 beds 2 baths1415 Whispering Woods Rd, MIDDLETOWN, DE 19709
MLS# DENC2085024Listed by: CONCORD REALTY GROUP - New
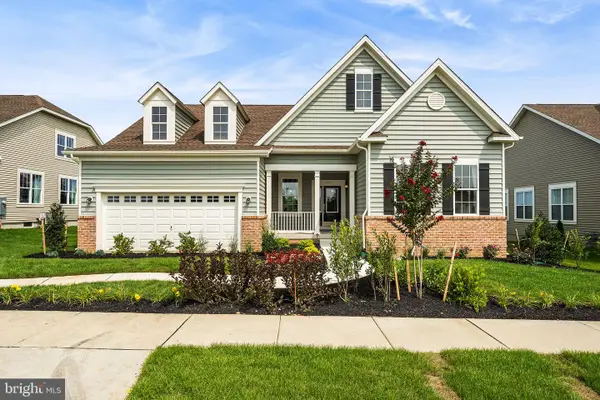 $587,708Active2 beds 2 baths1,749 sq. ft.
$587,708Active2 beds 2 baths1,749 sq. ft.3006 Barber Ln, MIDDLETOWN, DE 19709
MLS# DENC2087552Listed by: BLENHEIM MARKETING LLC - New
 $450,000Active3 beds 2 baths2,075 sq. ft.
$450,000Active3 beds 2 baths2,075 sq. ft.107 Pine Valley Dr, MIDDLETOWN, DE 19709
MLS# DENC2087516Listed by: FORAKER REALTY CO. - New
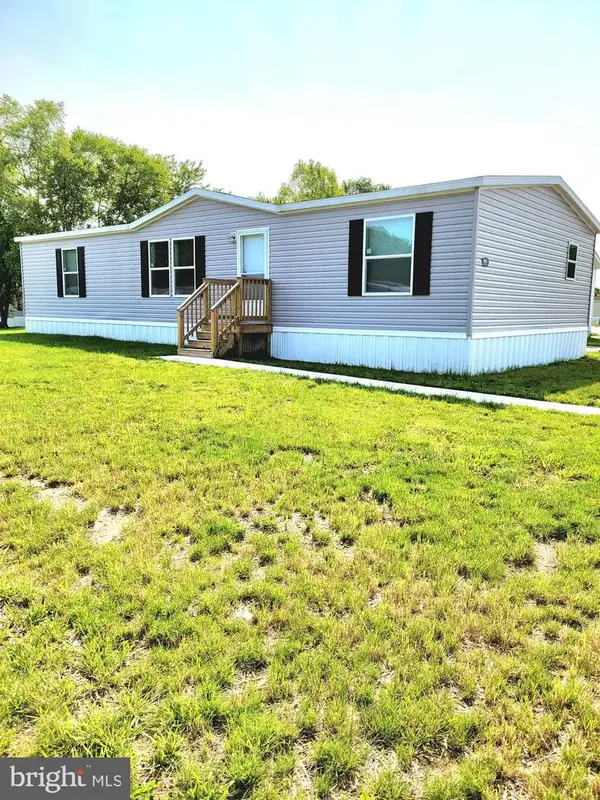 $120,000Active3 beds 2 baths1,386 sq. ft.
$120,000Active3 beds 2 baths1,386 sq. ft.601 Village Dr, MIDDLETOWN, DE 19709
MLS# DENC2087500Listed by: RE/MAX ASSOCIATES-WILMINGTON
