3 W Kilts Ln, MIDDLETOWN, DE 19709
Local realty services provided by:Better Homes and Gardens Real Estate Capital Area
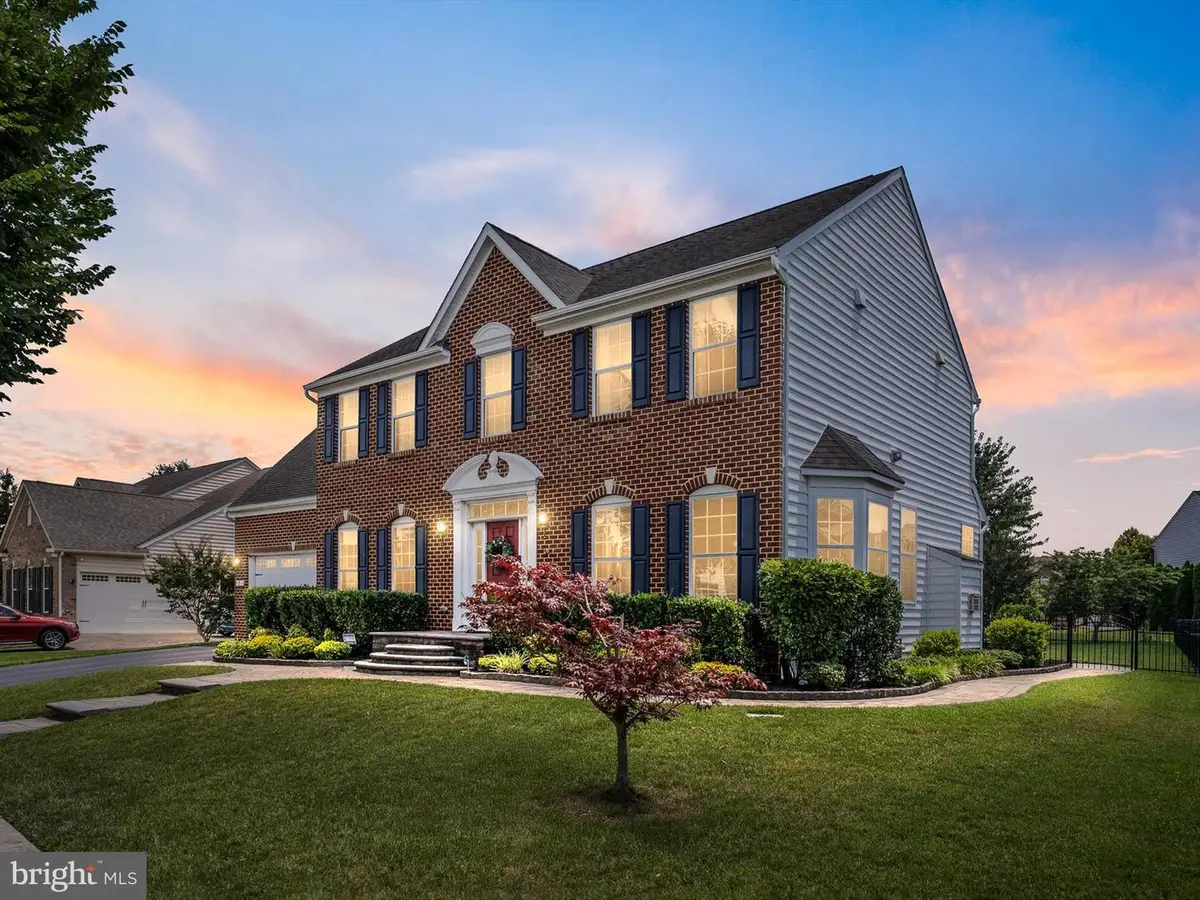
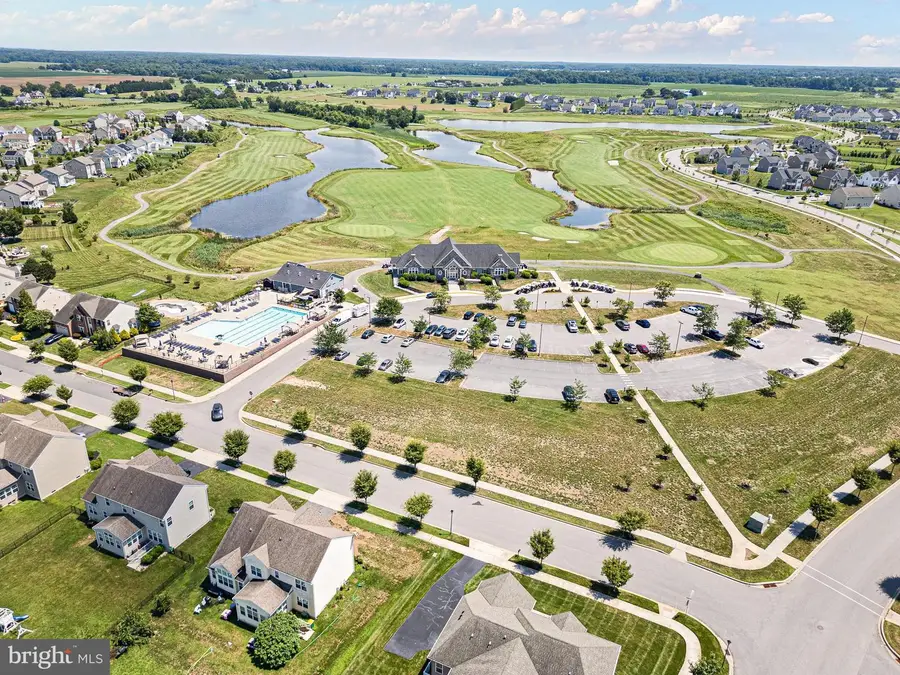
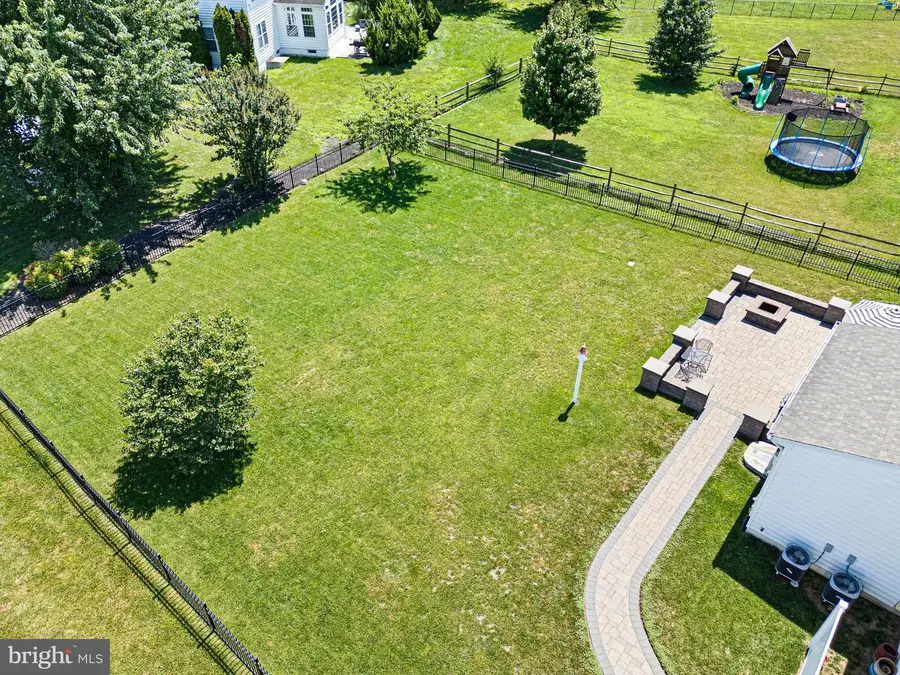
3 W Kilts Ln,MIDDLETOWN, DE 19709
$695,000
- 5 Beds
- 4 Baths
- 3,450 sq. ft.
- Single family
- Active
Listed by:catherine m. ortner
Office:compass
MLS#:DENC2085742
Source:BRIGHTMLS
Price summary
- Price:$695,000
- Price per sq. ft.:$201.45
- Monthly HOA dues:$16.67
About this home
Welcome to 3 West Kilts Lane, at The Estates at St Annes, where elegance meets modern convenience. Step inside to discover exquisite craftsmanship. The heart of this home is its gourmet kitchen, featuring granite countertops, a spacious pantry, stainless steel appliances, a double sink, recessed lighting, and beautiful hardwood floors. Adjacent, the morning room beckons with a vaulted ceiling, a ceiling fan, a wall of windows, and sliding doors that open to a serene rear patio—perfect for morning coffees or evening relaxation. The family room is a cozy haven, boasting a gas fireplace, ceiling fan, and hardwood flooring. Entertain guests in the formal dining room, adorned with a coffered ceiling, wainscoting, crown molding and rich hardwood floors. A first-floor office offers privacy, a bay window, French doors, crown molding and hardwood flooring. Upstairs, the primary bedroom is a retreat, featuring a walk-in closet, a vaulted ceiling, a ceiling fan, and an attached primary bath with a walk-in shower, soaking tub and a walk-in closet. Additional bedrooms all come with ceiling fans and cozy carpet. The second-floor laundry room is both practical and stylish, with tile flooring and shelving. The finished basement offers more living space and versatility with LVP flooring, recessed lighting, a powder room, and an egress window, making it an ideal space for entertainment or bonus living space. The exterior combines aesthetic appeal and functionality with its brick and vinyl facade, a front paver walkway leading to a backyard oasis, a rear paver patio with a firepit, and quarter walls. The black aluminum fenced-in backyard and sprinkler system ensure both security and lush greenery. An attached two-car garage features an electric car charging setup and a convenient man door to the backyard. Enjoy the benefits of dual-zone HVAC and a commitment to quality and a consistency of care by these original owners. This exceptional property is not just a home; it's a lifestyle. The Estates at St Annes offers many amenities, including: golf and community pool (additional membership required), clubhouse, restaurant, walking trails, basketball courts, volleyball courts, playground & more! Located within the highly rated Appoquinimink School District & major routes. Don't miss this one!
Contact an agent
Home facts
- Year built:2013
- Listing Id #:DENC2085742
- Added:31 day(s) ago
- Updated:August 15, 2025 at 01:42 PM
Rooms and interior
- Bedrooms:5
- Total bathrooms:4
- Full bathrooms:2
- Half bathrooms:2
- Living area:3,450 sq. ft.
Heating and cooling
- Cooling:Central A/C
- Heating:Forced Air, Natural Gas
Structure and exterior
- Roof:Pitched, Shingle
- Year built:2013
- Building area:3,450 sq. ft.
- Lot area:0.29 Acres
Utilities
- Water:Public
- Sewer:Public Sewer
Finances and disclosures
- Price:$695,000
- Price per sq. ft.:$201.45
- Tax amount:$5,123 (2024)
New listings near 3 W Kilts Ln
- Coming Soon
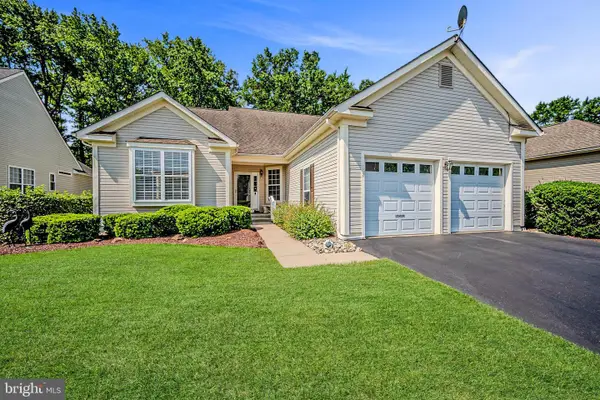 $470,000Coming Soon2 beds 2 baths
$470,000Coming Soon2 beds 2 baths102 Springmill Dr, MIDDLETOWN, DE 19709
MLS# DENC2087760Listed by: LONG & FOSTER REAL ESTATE, INC. - Coming Soon
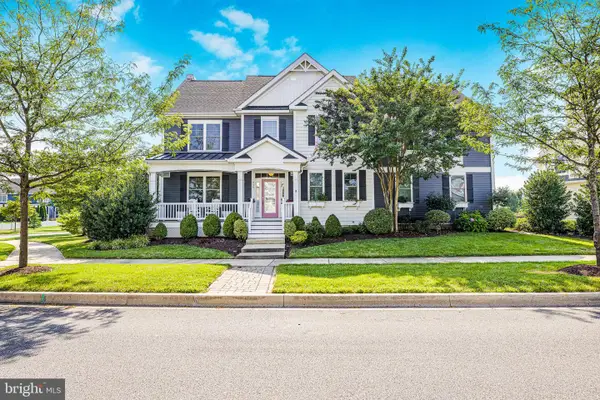 $1,100,000Coming Soon5 beds 6 baths
$1,100,000Coming Soon5 beds 6 baths757 Idlewyld Dr, MIDDLETOWN, DE 19709
MLS# DENC2087316Listed by: EMPOWER REAL ESTATE, LLC - Open Sun, 11am to 1pmNew
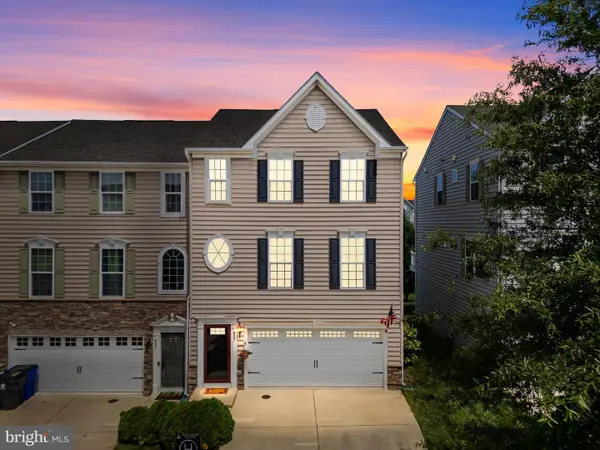 $379,999Active3 beds 3 baths2,200 sq. ft.
$379,999Active3 beds 3 baths2,200 sq. ft.607 Barrie Rd, MIDDLETOWN, DE 19709
MLS# DENC2087518Listed by: CROWN HOMES REAL ESTATE - Open Sat, 11am to 1pmNew
 $630,000Active3 beds 4 baths3,025 sq. ft.
$630,000Active3 beds 4 baths3,025 sq. ft.300 Jasper Way, MIDDLETOWN, DE 19709
MLS# DENC2087620Listed by: BHHS FOX & ROACH-CONCORD - New
 $460,000Active4 beds 3 baths2,150 sq. ft.
$460,000Active4 beds 3 baths2,150 sq. ft.832 Woodline Dr, MIDDLETOWN, DE 19709
MLS# DENC2087534Listed by: COLDWELL BANKER REALTY - Coming Soon
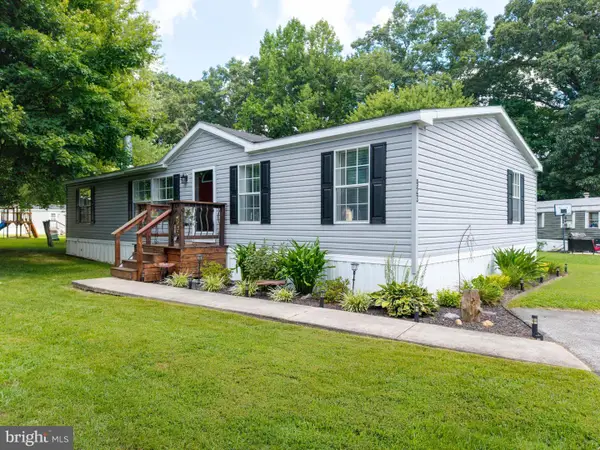 $115,000Coming Soon3 beds 2 baths
$115,000Coming Soon3 beds 2 baths923 Holly Ct #a923, MIDDLETOWN, DE 19709
MLS# DENC2087650Listed by: BHHS FOX & ROACH-CHRISTIANA - Coming SoonOpen Sat, 11am to 1pm
 $450,000Coming Soon2 beds 2 baths
$450,000Coming Soon2 beds 2 baths1415 Whispering Woods Rd, MIDDLETOWN, DE 19709
MLS# DENC2085024Listed by: CONCORD REALTY GROUP - New
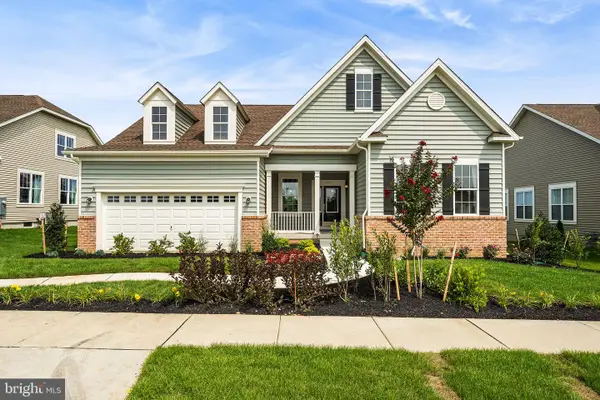 $587,708Active2 beds 2 baths1,749 sq. ft.
$587,708Active2 beds 2 baths1,749 sq. ft.3006 Barber Ln, MIDDLETOWN, DE 19709
MLS# DENC2087552Listed by: BLENHEIM MARKETING LLC - New
 $450,000Active3 beds 2 baths2,075 sq. ft.
$450,000Active3 beds 2 baths2,075 sq. ft.107 Pine Valley Dr, MIDDLETOWN, DE 19709
MLS# DENC2087516Listed by: FORAKER REALTY CO. - New
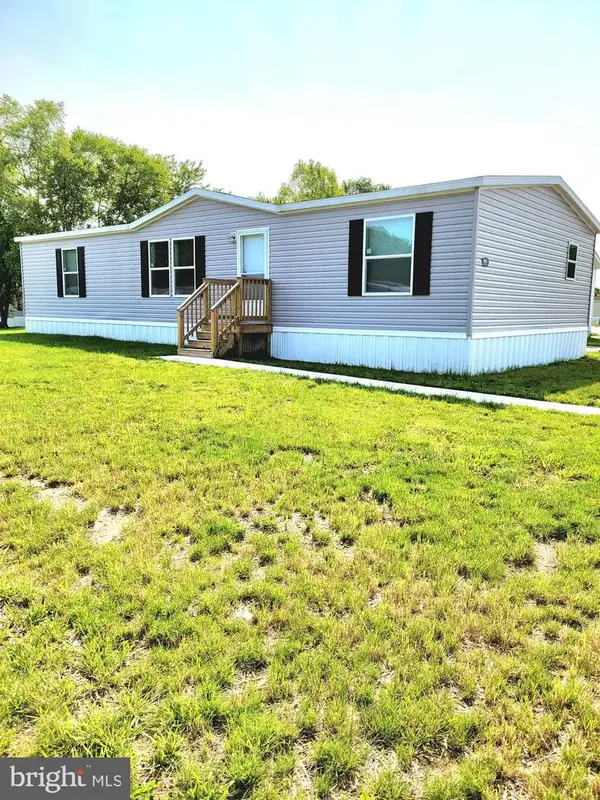 $120,000Active3 beds 2 baths1,386 sq. ft.
$120,000Active3 beds 2 baths1,386 sq. ft.601 Village Dr, MIDDLETOWN, DE 19709
MLS# DENC2087500Listed by: RE/MAX ASSOCIATES-WILMINGTON
