34 Springfield Cir, MIDDLETOWN, DE 19709
Local realty services provided by:Better Homes and Gardens Real Estate Capital Area
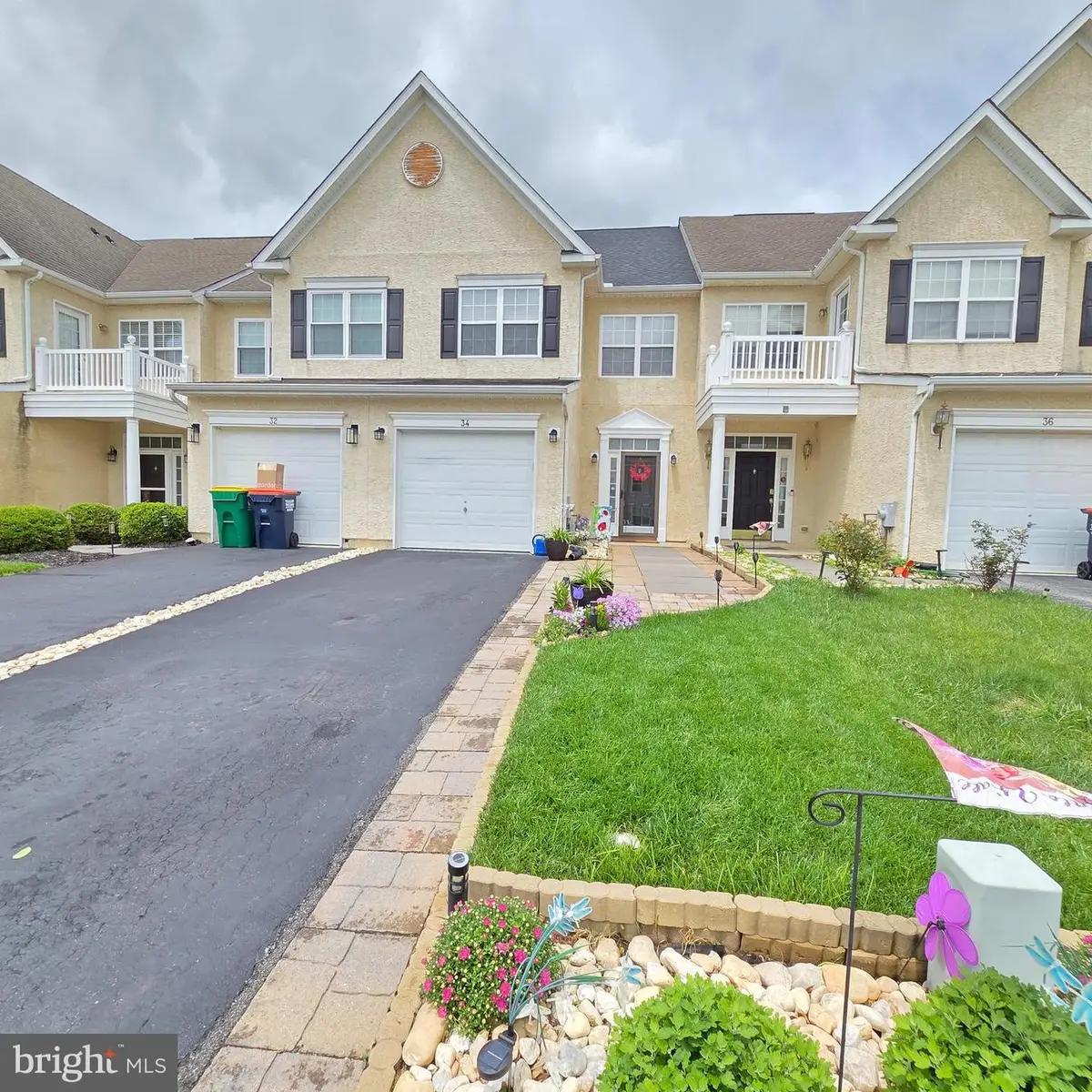
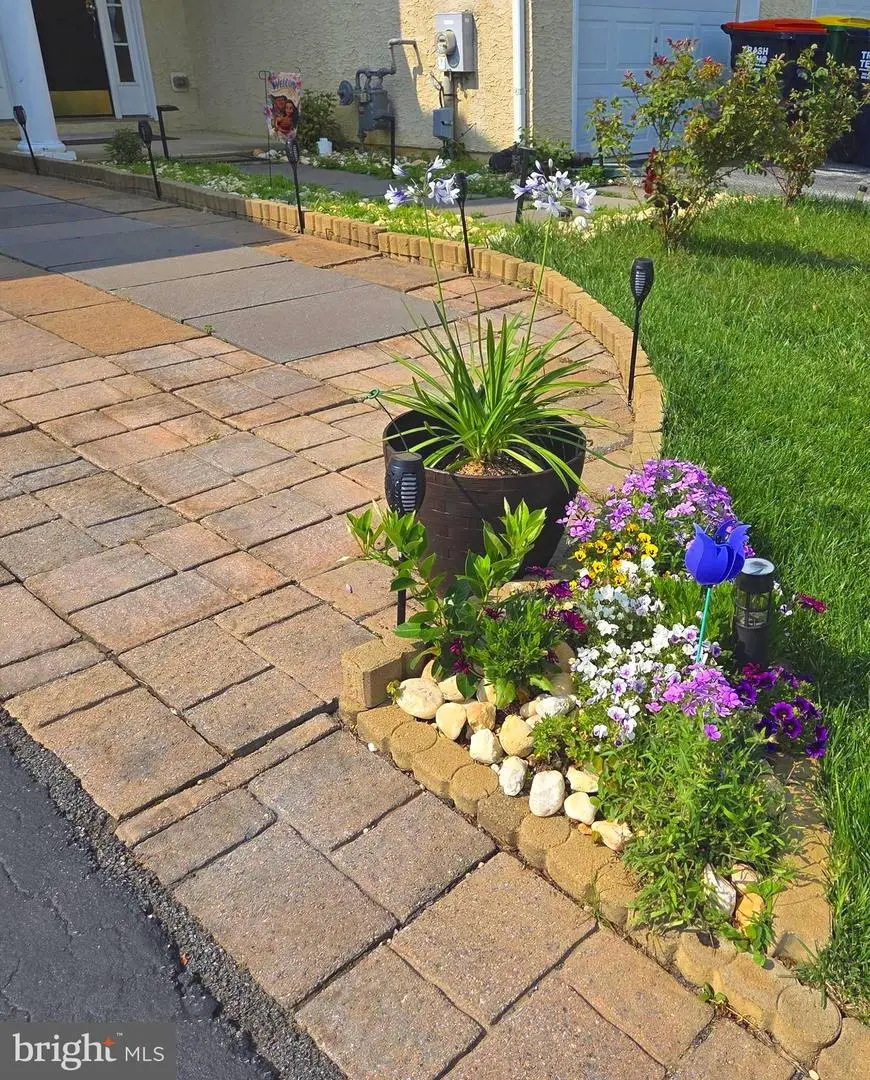
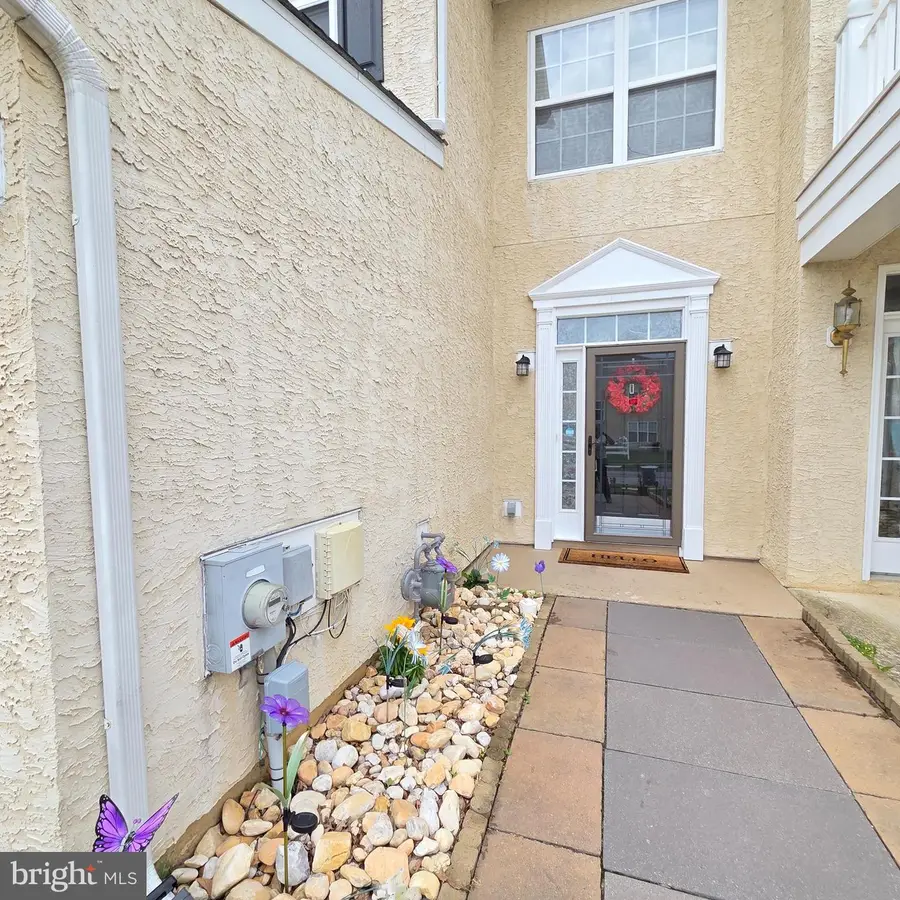
34 Springfield Cir,MIDDLETOWN, DE 19709
$385,000
- 3 Beds
- 3 Baths
- 2,100 sq. ft.
- Townhouse
- Pending
Listed by:lynette s scott
Office:presto realty company
MLS#:DENC2083028
Source:BRIGHTMLS
Price summary
- Price:$385,000
- Price per sq. ft.:$183.33
- Monthly HOA dues:$4.17
About this home
Welcome to this charming townhouse with attractive curb appeal and landscaping. It offers three bedrooms, two and a half bathrooms, and a one-car garage. Step inside to an open, spacious, comfortable, stylish living room with high ceilings. This central room connects to the dining room, making it a perfect spot for gathering and entertaining. The kitchen is designed for functionality, creating a seamless flow and adequate counter space. Enjoy the custom-built coffee/tea station. Easy clean up with the LPV flooring throughout the house. A half bath (powder room) on the main floor is a convenient addition for guests. It also features a sliding glass door leading to a rear deck with a custom-built L-shaped bench for additional sitting. The laundry closet is conveniently located on the second level. Enter the main bedroom with an updated ensuite that includes dual sink vanities. The spacious third-floor bonus room is currently used as a bedroom and sitting area. The upgrades include a new roof installed in June 2025, some painting, an HVAC system installed in 2022, new electrical wiring on the first floor in 2025, and newer flooring, all bathrooms upgraded. Very accessible to Route 1, Christina Care, and tons of shopping and dining. You will also be in the Appoquinimink school district. Also, enjoy the newly built library in Middletown, the YMCA, and so much more!!! Per the previous sellers ' disclosure, the builder replaced stucco before the current owners moved in.
Contact an agent
Home facts
- Year built:2006
- Listing Id #:DENC2083028
- Added:64 day(s) ago
- Updated:August 15, 2025 at 07:30 AM
Rooms and interior
- Bedrooms:3
- Total bathrooms:3
- Full bathrooms:2
- Half bathrooms:1
- Living area:2,100 sq. ft.
Heating and cooling
- Cooling:Central A/C
- Heating:90% Forced Air, Natural Gas
Structure and exterior
- Year built:2006
- Building area:2,100 sq. ft.
- Lot area:0.06 Acres
Utilities
- Water:Public
- Sewer:Public Sewer
Finances and disclosures
- Price:$385,000
- Price per sq. ft.:$183.33
- Tax amount:$3,034 (2024)
New listings near 34 Springfield Cir
- Coming Soon
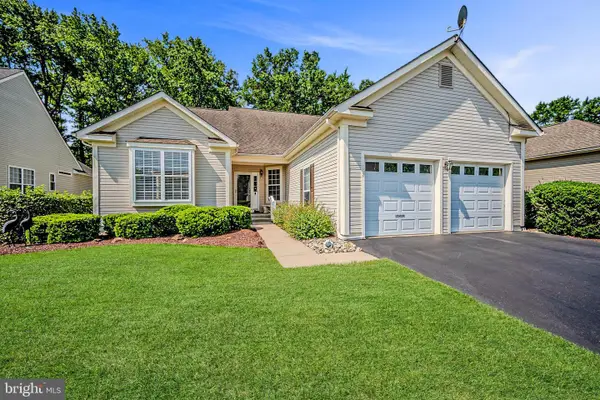 $470,000Coming Soon2 beds 2 baths
$470,000Coming Soon2 beds 2 baths102 Springmill Dr, MIDDLETOWN, DE 19709
MLS# DENC2087760Listed by: LONG & FOSTER REAL ESTATE, INC. - Coming Soon
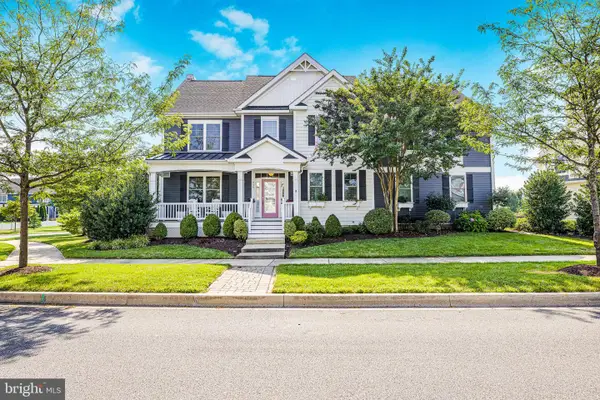 $1,100,000Coming Soon5 beds 6 baths
$1,100,000Coming Soon5 beds 6 baths757 Idlewyld Dr, MIDDLETOWN, DE 19709
MLS# DENC2087316Listed by: EMPOWER REAL ESTATE, LLC - Open Sun, 11am to 1pmNew
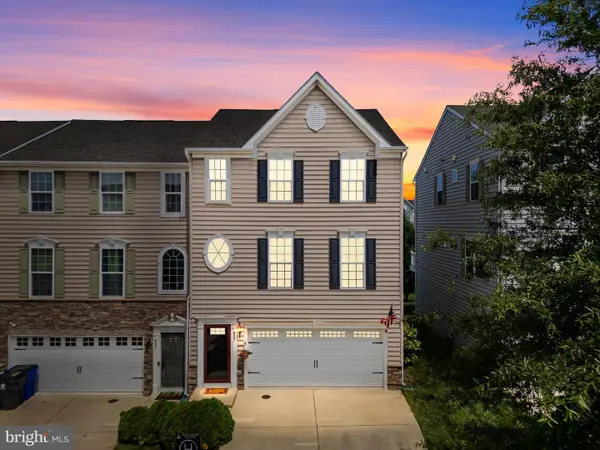 $379,999Active3 beds 3 baths2,200 sq. ft.
$379,999Active3 beds 3 baths2,200 sq. ft.607 Barrie Rd, MIDDLETOWN, DE 19709
MLS# DENC2087518Listed by: CROWN HOMES REAL ESTATE - Open Sat, 11am to 1pmNew
 $630,000Active3 beds 4 baths3,025 sq. ft.
$630,000Active3 beds 4 baths3,025 sq. ft.300 Jasper Way, MIDDLETOWN, DE 19709
MLS# DENC2087620Listed by: BHHS FOX & ROACH-CONCORD - New
 $460,000Active4 beds 3 baths2,150 sq. ft.
$460,000Active4 beds 3 baths2,150 sq. ft.832 Woodline Dr, MIDDLETOWN, DE 19709
MLS# DENC2087534Listed by: COLDWELL BANKER REALTY - Coming Soon
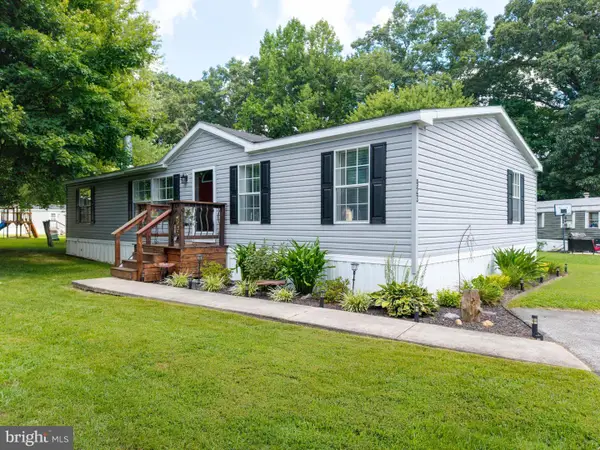 $115,000Coming Soon3 beds 2 baths
$115,000Coming Soon3 beds 2 baths923 Holly Ct #a923, MIDDLETOWN, DE 19709
MLS# DENC2087650Listed by: BHHS FOX & ROACH-CHRISTIANA - Coming SoonOpen Sat, 11am to 1pm
 $450,000Coming Soon2 beds 2 baths
$450,000Coming Soon2 beds 2 baths1415 Whispering Woods Rd, MIDDLETOWN, DE 19709
MLS# DENC2085024Listed by: CONCORD REALTY GROUP - New
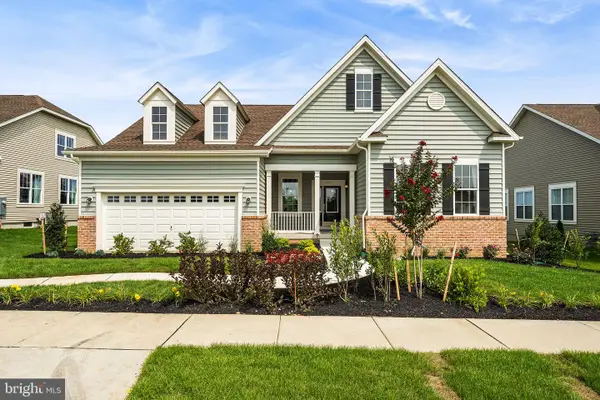 $587,708Active2 beds 2 baths1,749 sq. ft.
$587,708Active2 beds 2 baths1,749 sq. ft.3006 Barber Ln, MIDDLETOWN, DE 19709
MLS# DENC2087552Listed by: BLENHEIM MARKETING LLC - New
 $450,000Active3 beds 2 baths2,075 sq. ft.
$450,000Active3 beds 2 baths2,075 sq. ft.107 Pine Valley Dr, MIDDLETOWN, DE 19709
MLS# DENC2087516Listed by: FORAKER REALTY CO. - New
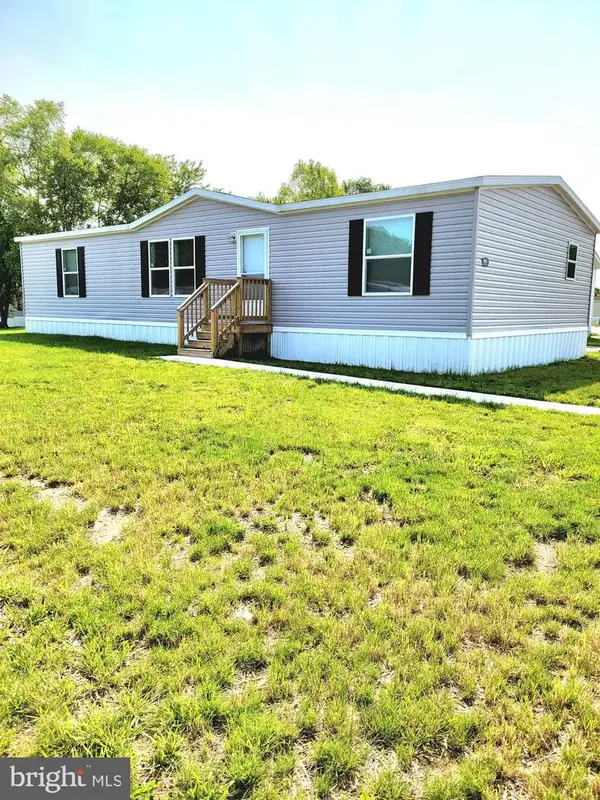 $120,000Active3 beds 2 baths1,386 sq. ft.
$120,000Active3 beds 2 baths1,386 sq. ft.601 Village Dr, MIDDLETOWN, DE 19709
MLS# DENC2087500Listed by: RE/MAX ASSOCIATES-WILMINGTON
