402 Waltham Dr, MIDDLETOWN, DE 19709
Local realty services provided by:Better Homes and Gardens Real Estate Valley Partners
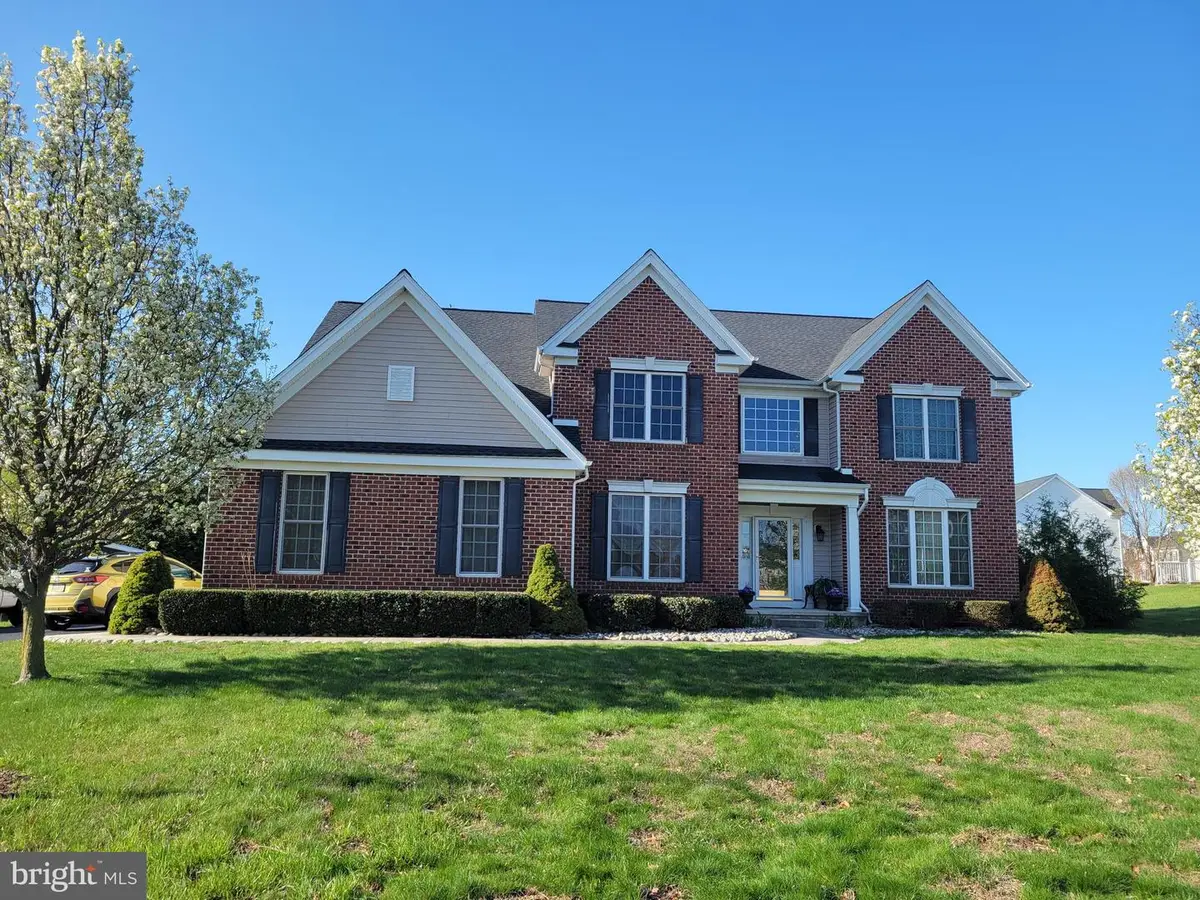
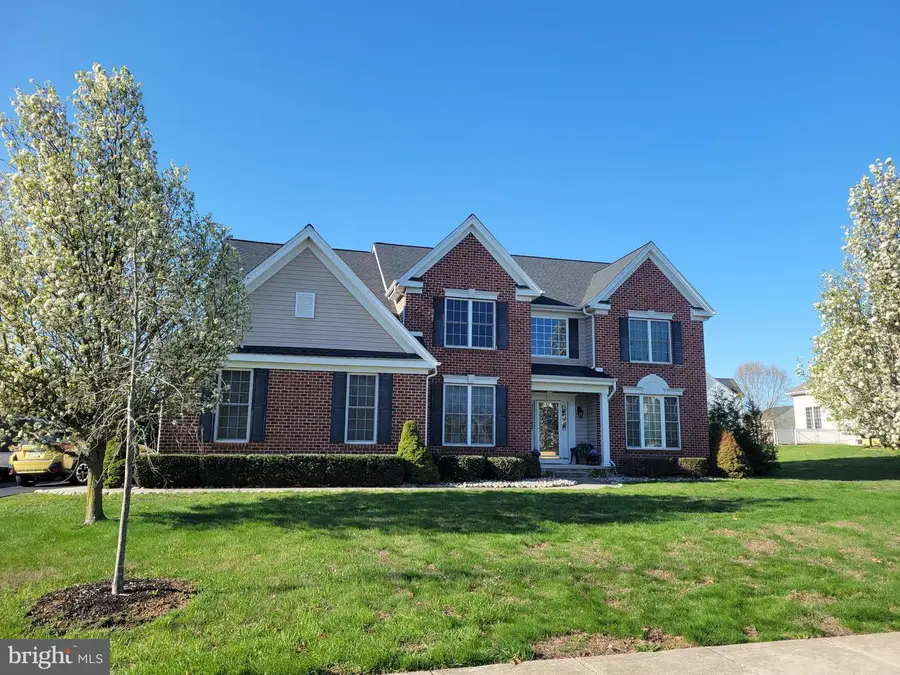
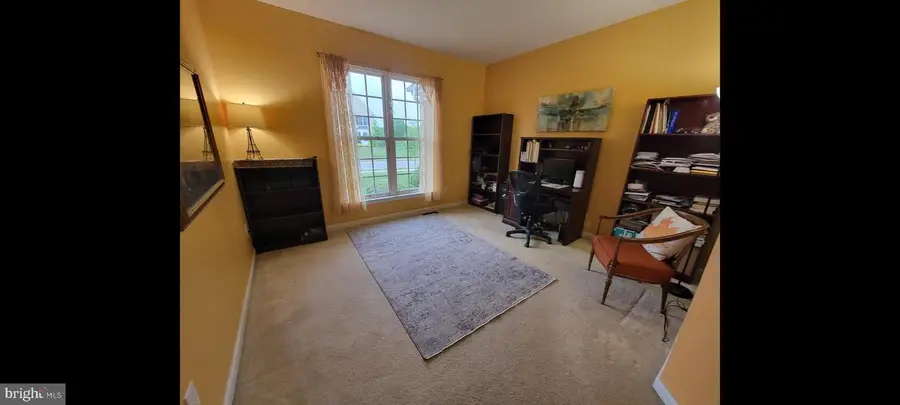
402 Waltham Dr,MIDDLETOWN, DE 19709
$634,900
- 4 Beds
- 3 Baths
- 3,325 sq. ft.
- Single family
- Pending
Listed by:john e luca
Office:bhhs fox & roach - hockessin
MLS#:DENC2080964
Source:BRIGHTMLS
Price summary
- Price:$634,900
- Price per sq. ft.:$190.95
- Monthly HOA dues:$58.33
About this home
Over 3300 square feet 4 Bedroom 2.5 Bath Brick front Colonial. Best value in Shannon Cove!! Numerous Upgrades, Hybrid In-Ground Pool. Premium Lot, Mature Trees.
Bonus features include: New roof (Oct 2023) Whole house generator (3 yrs old) New 15x15 Composite deck (2025)
Pool heater (2 yrs old) Water heater (2019)
Plumbing rough-in for full bath in basement
Extra poured foot in foundation for 9ft ceilings in basement, Shed, 50 Little Giant trees - creates private rear yard, Driveway resealed (2025) Hardwood floors, New carpet in several rooms, New back door, Hardscape patio, 20 ft cathedral ceiling in family room and foyer. Gas fireplace in FR, Eat-in Kitchen with Granite countertops. Super sized Primary Bedroom, with En Suite 4 Piece Bath and Two Walk-in closets!! Floor plan includes Double Staircase !! Must see to appreciate!!
Contact an agent
Home facts
- Year built:2007
- Listing Id #:DENC2080964
- Added:100 day(s) ago
- Updated:August 11, 2025 at 07:26 AM
Rooms and interior
- Bedrooms:4
- Total bathrooms:3
- Full bathrooms:2
- Half bathrooms:1
- Living area:3,325 sq. ft.
Heating and cooling
- Cooling:Central A/C
- Heating:Forced Air, Natural Gas
Structure and exterior
- Year built:2007
- Building area:3,325 sq. ft.
- Lot area:0.47 Acres
Utilities
- Water:Public
- Sewer:Public Sewer
Finances and disclosures
- Price:$634,900
- Price per sq. ft.:$190.95
- Tax amount:$5,116 (2024)
New listings near 402 Waltham Dr
- Open Sat, 11am to 1pmNew
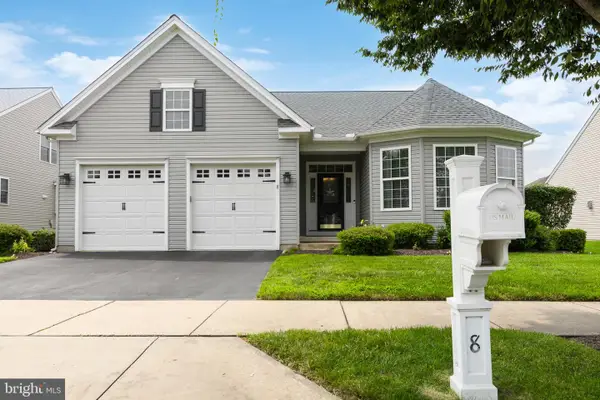 $493,700Active2 beds 2 baths2,200 sq. ft.
$493,700Active2 beds 2 baths2,200 sq. ft.8 Spring Arbor Dr, MIDDLETOWN, DE 19709
MLS# DENC2087244Listed by: CROWN HOMES REAL ESTATE - New
 $634,500Active4 beds 3 baths2,175 sq. ft.
$634,500Active4 beds 3 baths2,175 sq. ft.805 Hugo Dr, MIDDLETOWN, DE 19709
MLS# DENC2086926Listed by: EMPOWER REAL ESTATE, LLC - New
 $739,900Active4 beds 5 baths4,150 sq. ft.
$739,900Active4 beds 5 baths4,150 sq. ft.210 Grommet Cir, MIDDLETOWN, DE 19709
MLS# DENC2087370Listed by: WALT SIMPSON REALTY - New
 $359,900Active3 beds 3 baths1,650 sq. ft.
$359,900Active3 beds 3 baths1,650 sq. ft.14 Springfield Cir, MIDDLETOWN, DE 19709
MLS# DENC2087322Listed by: TESLA REALTY GROUP, LLC - New
 $625,000Active4 beds 3 baths3,575 sq. ft.
$625,000Active4 beds 3 baths3,575 sq. ft.1169 S Olmsted Pky, MIDDLETOWN, DE 19709
MLS# DENC2087222Listed by: L. C. PARKER REAL ESTATE - New
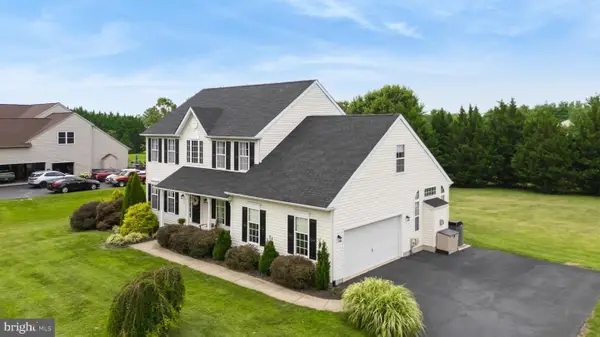 $629,900Active4 beds 3 baths2,725 sq. ft.
$629,900Active4 beds 3 baths2,725 sq. ft.8 E Stonewall Dr, MIDDLETOWN, DE 19709
MLS# DENC2087112Listed by: CENTURY 21 GOLD KEY REALTY 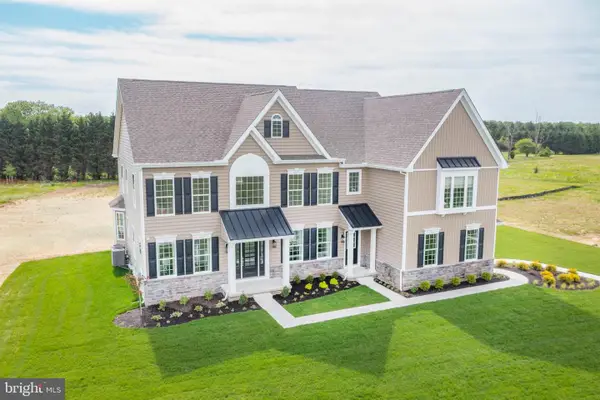 $1,151,395Pending4 beds 4 baths4,569 sq. ft.
$1,151,395Pending4 beds 4 baths4,569 sq. ft.278 Abbottsford Dr #plaza Lot 22, MIDDLETOWN, DE 19709
MLS# DENC2087180Listed by: EXP REALTY, LLC $1,047,675Pending4 beds 4 baths4,400 sq. ft.
$1,047,675Pending4 beds 4 baths4,400 sq. ft.240 Abbotsford Dr #phil Grand Lot 18, MIDDLETOWN, DE 19709
MLS# DENC2087182Listed by: EXP REALTY, LLC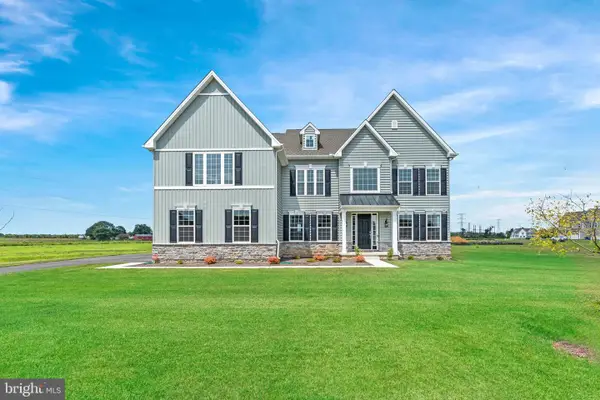 $1,196,340Pending4 beds 4 baths4,400 sq. ft.
$1,196,340Pending4 beds 4 baths4,400 sq. ft.503 Tarbet Ct #phil Grand Lot 31, MIDDLETOWN, DE 19709
MLS# DENC2087184Listed by: EXP REALTY, LLC $1,017,955Pending4 beds 4 baths4,400 sq. ft.
$1,017,955Pending4 beds 4 baths4,400 sq. ft.277 Abbotsford Dr #lot 24 Phil Grand, MIDDLETOWN, DE 19709
MLS# DENC2087188Listed by: EXP REALTY, LLC

