8 E Stonewall Dr, MIDDLETOWN, DE 19709
Local realty services provided by:Better Homes and Gardens Real Estate Premier
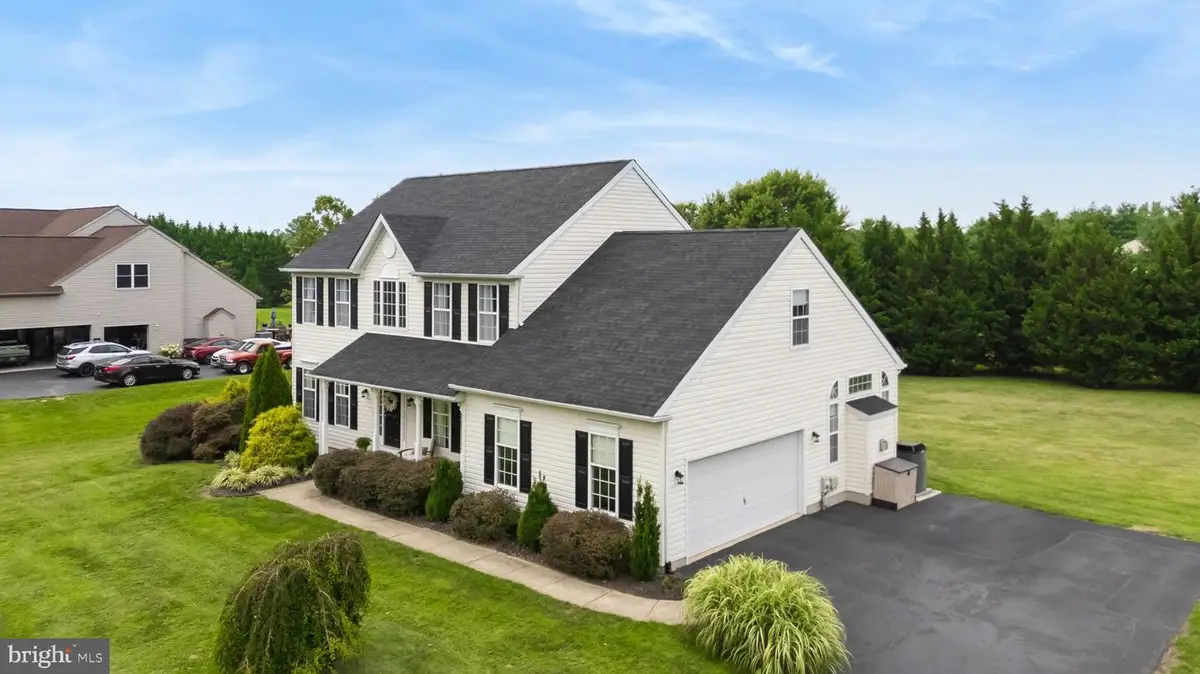
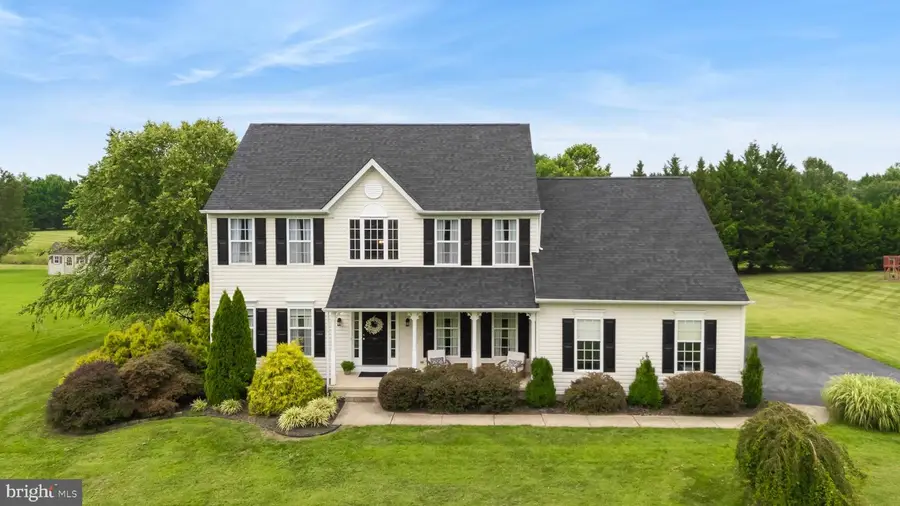
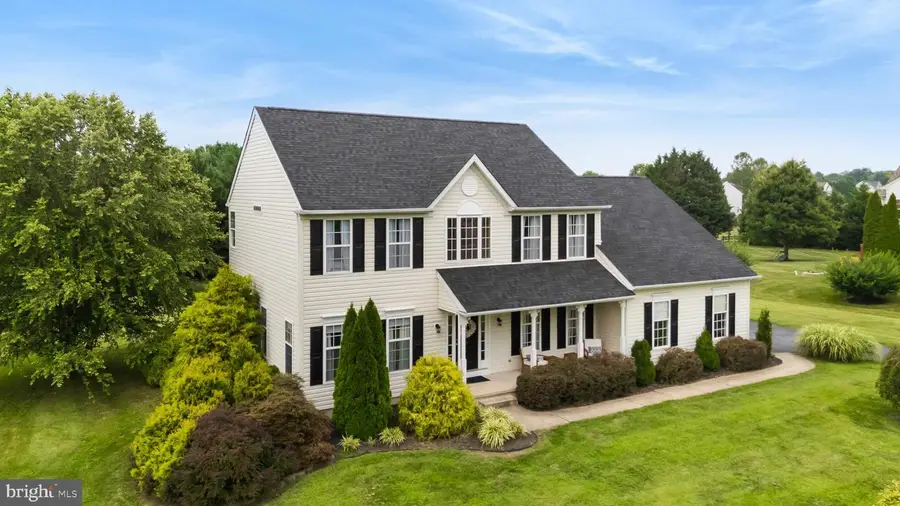
Listed by:kristen b slijepcevic
Office:century 21 gold key realty
MLS#:DENC2087112
Source:BRIGHTMLS
Price summary
- Price:$629,900
- Price per sq. ft.:$231.16
- Monthly HOA dues:$31.25
About this home
Welcome home to this beautifully adorned 4 bedroom home located in a desirable neighborhood. As you enter, you'll immediately notice the modern elements in this classic home: the 2 story foyer, grand staircase, and detailed trim work add visual appeal to this space. The formal dining room highlights the front of the house and opens into a living space off the kitchen. A room accentuated by french doors off the foyer offers a flexible space that could be used as a den, a playroom, or a first floor office. The elegant kitchen has recently been upgraded to include gorgeous quartz countertops and flooring that enhance the modern feeling in this home. The kitchen opens to the family room with vaulted ceilings and a fireplace. Access to the laundry room and 2-car garage lead off this welcoming space. The layout of the second floor is open and spacious. The new carpeting flows from the staircase and into all four bedrooms. The primary room features an enormous walk-in closet, gorgeous full bathroom with new flooring and shower doors that maintain the modern aesthetic of the rest of the home. A surprised bonus space off the primary bedroom could have many uses such as a private office, nursery, workout room, or could easily be converted to the dressing room of your dreams. The other three bedrooms on this floor are generously sized with large closets. The second full bathroom on the floor again features new modern flooring. Great features of this home include: brand new roof, new HVAC, all new carpet and flooring, and neutral paint throughout the home. The flat rear yard is a private space ready for entertaining and relaxing. Add this one to your tour today!
Contact an agent
Home facts
- Year built:2001
- Listing Id #:DENC2087112
- Added:8 day(s) ago
- Updated:August 15, 2025 at 07:30 AM
Rooms and interior
- Bedrooms:4
- Total bathrooms:3
- Full bathrooms:2
- Half bathrooms:1
- Living area:2,725 sq. ft.
Heating and cooling
- Cooling:Central A/C
- Heating:Forced Air, Natural Gas
Structure and exterior
- Roof:Asphalt
- Year built:2001
- Building area:2,725 sq. ft.
- Lot area:0.76 Acres
Utilities
- Water:Public
- Sewer:On Site Septic
Finances and disclosures
- Price:$629,900
- Price per sq. ft.:$231.16
- Tax amount:$4,928 (2025)
New listings near 8 E Stonewall Dr
- Coming Soon
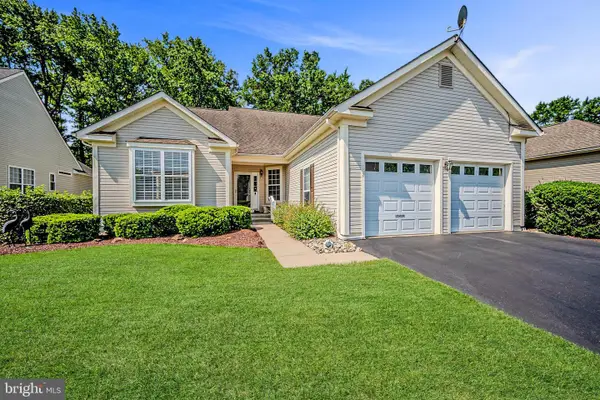 $470,000Coming Soon2 beds 2 baths
$470,000Coming Soon2 beds 2 baths102 Springmill Dr, MIDDLETOWN, DE 19709
MLS# DENC2087760Listed by: LONG & FOSTER REAL ESTATE, INC. - Coming Soon
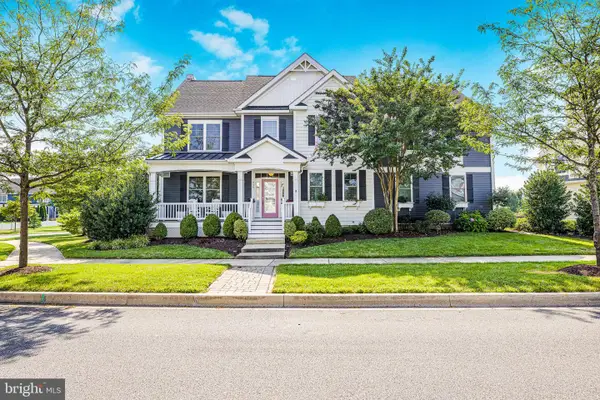 $1,100,000Coming Soon5 beds 6 baths
$1,100,000Coming Soon5 beds 6 baths757 Idlewyld Dr, MIDDLETOWN, DE 19709
MLS# DENC2087316Listed by: EMPOWER REAL ESTATE, LLC - Open Sun, 11am to 1pmNew
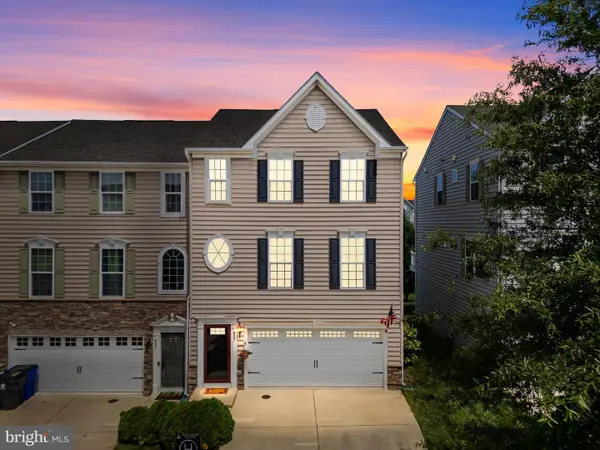 $379,999Active3 beds 3 baths2,200 sq. ft.
$379,999Active3 beds 3 baths2,200 sq. ft.607 Barrie Rd, MIDDLETOWN, DE 19709
MLS# DENC2087518Listed by: CROWN HOMES REAL ESTATE - Open Sat, 11am to 1pmNew
 $630,000Active3 beds 4 baths3,025 sq. ft.
$630,000Active3 beds 4 baths3,025 sq. ft.300 Jasper Way, MIDDLETOWN, DE 19709
MLS# DENC2087620Listed by: BHHS FOX & ROACH-CONCORD - New
 $460,000Active4 beds 3 baths2,150 sq. ft.
$460,000Active4 beds 3 baths2,150 sq. ft.832 Woodline Dr, MIDDLETOWN, DE 19709
MLS# DENC2087534Listed by: COLDWELL BANKER REALTY - Coming Soon
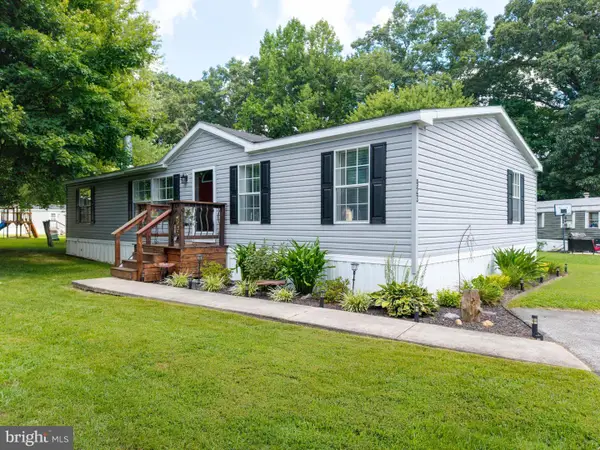 $115,000Coming Soon3 beds 2 baths
$115,000Coming Soon3 beds 2 baths923 Holly Ct #a923, MIDDLETOWN, DE 19709
MLS# DENC2087650Listed by: BHHS FOX & ROACH-CHRISTIANA - Coming SoonOpen Sat, 11am to 1pm
 $450,000Coming Soon2 beds 2 baths
$450,000Coming Soon2 beds 2 baths1415 Whispering Woods Rd, MIDDLETOWN, DE 19709
MLS# DENC2085024Listed by: CONCORD REALTY GROUP - New
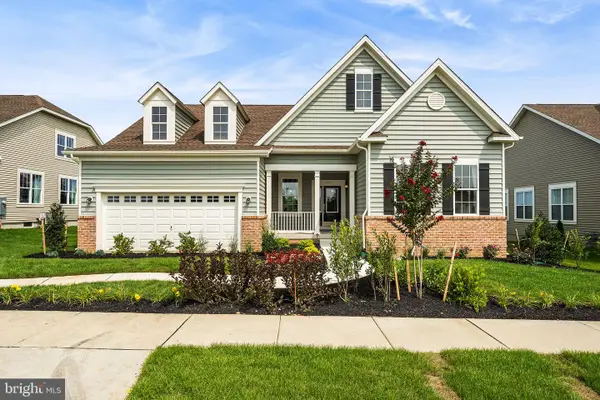 $587,708Active2 beds 2 baths1,749 sq. ft.
$587,708Active2 beds 2 baths1,749 sq. ft.3006 Barber Ln, MIDDLETOWN, DE 19709
MLS# DENC2087552Listed by: BLENHEIM MARKETING LLC - New
 $450,000Active3 beds 2 baths2,075 sq. ft.
$450,000Active3 beds 2 baths2,075 sq. ft.107 Pine Valley Dr, MIDDLETOWN, DE 19709
MLS# DENC2087516Listed by: FORAKER REALTY CO. - New
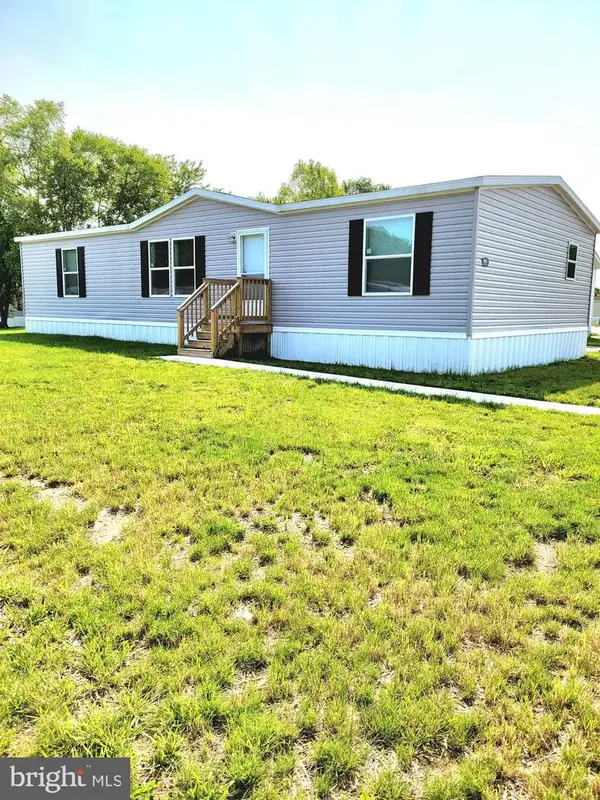 $120,000Active3 beds 2 baths1,386 sq. ft.
$120,000Active3 beds 2 baths1,386 sq. ft.601 Village Dr, MIDDLETOWN, DE 19709
MLS# DENC2087500Listed by: RE/MAX ASSOCIATES-WILMINGTON
