427 Paper Birch St, MIDDLETOWN, DE 19709
Local realty services provided by:Better Homes and Gardens Real Estate Reserve
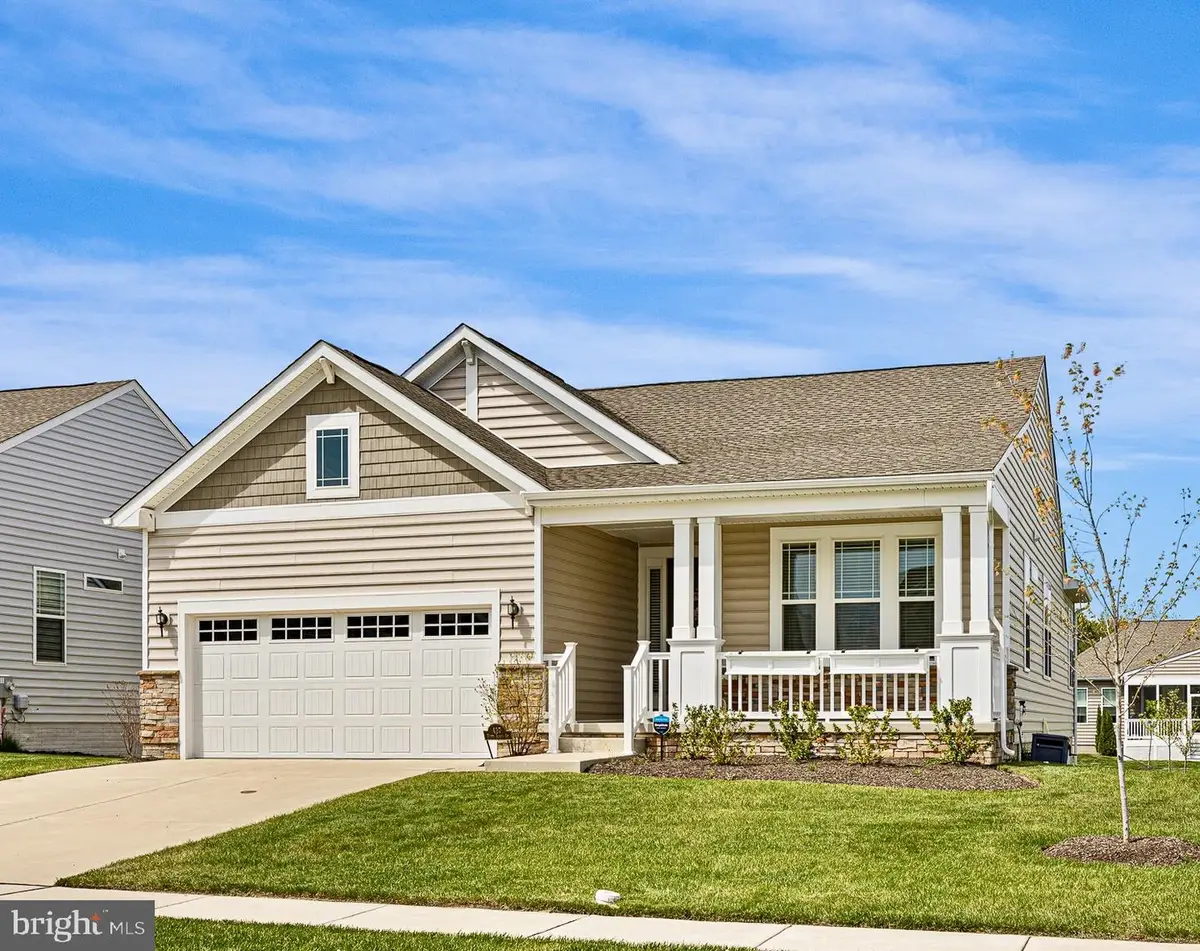
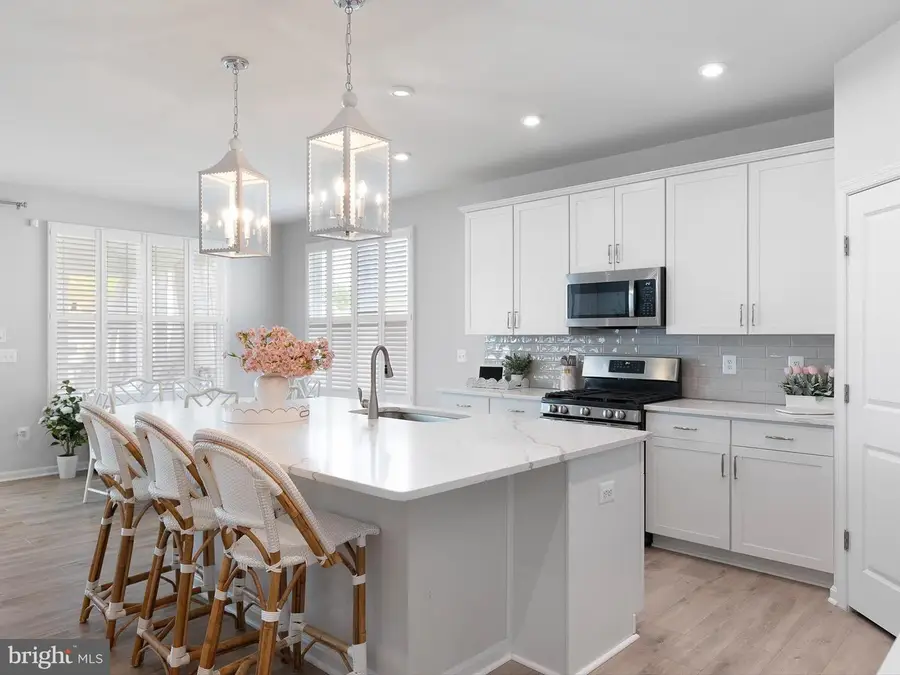
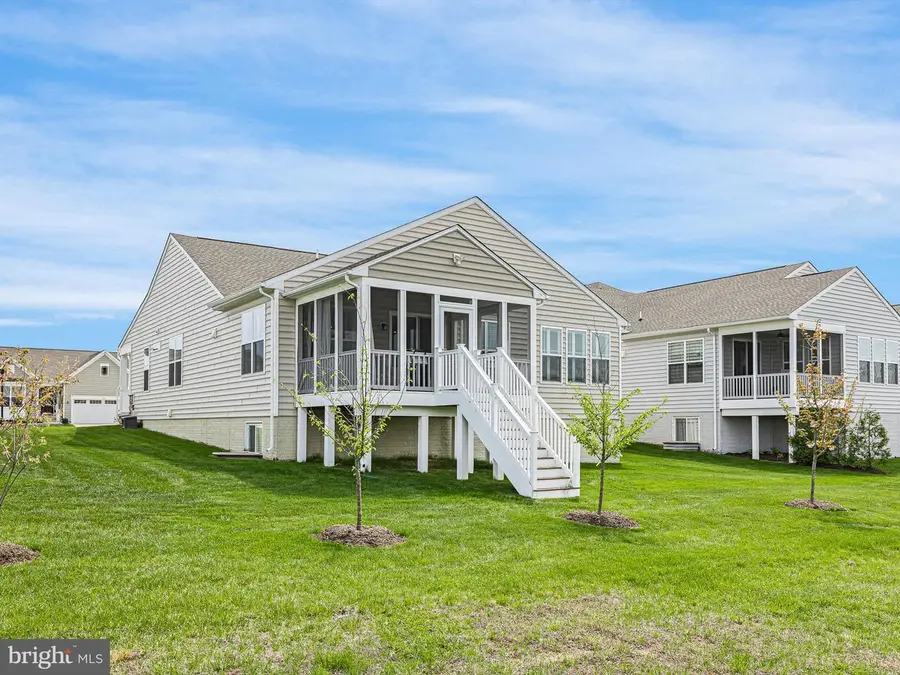
427 Paper Birch St,MIDDLETOWN, DE 19709
$559,000
- 3 Beds
- 2 Baths
- 1,850 sq. ft.
- Single family
- Pending
Listed by:nicole duncan
Office:real broker llc.
MLS#:DENC2080492
Source:BRIGHTMLS
Price summary
- Price:$559,000
- Price per sq. ft.:$302.16
- Monthly HOA dues:$242
About this home
Price Improvement! This meticulously maintained home is move-in ready NOW! Welcome to 427 Paper Birch Street. This beautifully kept home is just a few years young and features 3 bedrooms, 2 baths,
and an
open-concept layout. The charming curb appeal sets the tone with a welcoming front porch. Inside, you'll find a comfortable
one-level living floor plan with lots of natural lighting and upgrades throughout including luxury vinyl plank flooring, and custom window treatments. The kitchen features a grand center island, gleaming quartz countertops, 42" white cabinets, stylish backsplash, recessed lighting, stainless steel upgraded GE appliances, gas cooking and a large walk in pantry. The kitchen flows seamlessly into the dining area and living room, complete with a cozy gas fireplace — an ideal setup for everyday living and entertaining. Just off the living space, you'll find a stunning screened-in porch overlooking the backyard that offers a serene retreat for morning coffee or evening cocktails perfect for relaxing. The primary suite features a large walk-in closet and a gorgeous bathroom with double sinks and a glass shower. Two more bedrooms give you all the space you need for guests or a home office. Plus, there's
a full unfinished basement ready for your personal touch with tons of storage space and rough-ins already there for a future full bathroom. Outside, the home has a lawn irrigation system. The HOA also includes snow removal, lawn maintenance, and trash. Residents at Four Seasons at Baymont Farms enjoy resort-style amenities including a clubhouse, fitness center, pool, pickleball courts, walking trails, and endless social activities. Your new home is waiting — come see it today!
Contact an agent
Home facts
- Year built:2022
- Listing Id #:DENC2080492
- Added:111 day(s) ago
- Updated:August 15, 2025 at 07:30 AM
Rooms and interior
- Bedrooms:3
- Total bathrooms:2
- Full bathrooms:2
- Living area:1,850 sq. ft.
Heating and cooling
- Cooling:Central A/C
- Heating:90% Forced Air, Natural Gas
Structure and exterior
- Roof:Architectural Shingle
- Year built:2022
- Building area:1,850 sq. ft.
- Lot area:0.2 Acres
Utilities
- Water:Public
- Sewer:Public Sewer
Finances and disclosures
- Price:$559,000
- Price per sq. ft.:$302.16
- Tax amount:$3,681 (2024)
New listings near 427 Paper Birch St
- Coming Soon
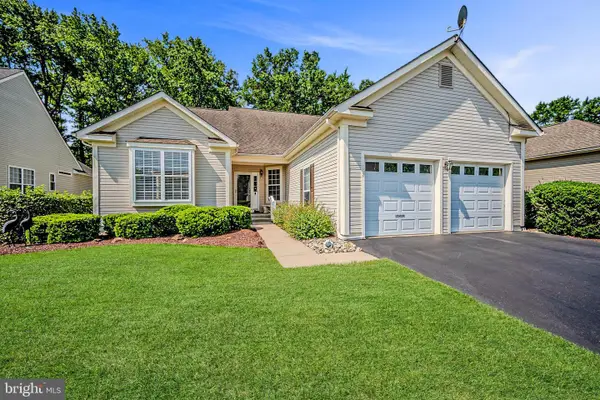 $470,000Coming Soon2 beds 2 baths
$470,000Coming Soon2 beds 2 baths102 Springmill Dr, MIDDLETOWN, DE 19709
MLS# DENC2087760Listed by: LONG & FOSTER REAL ESTATE, INC. - Coming Soon
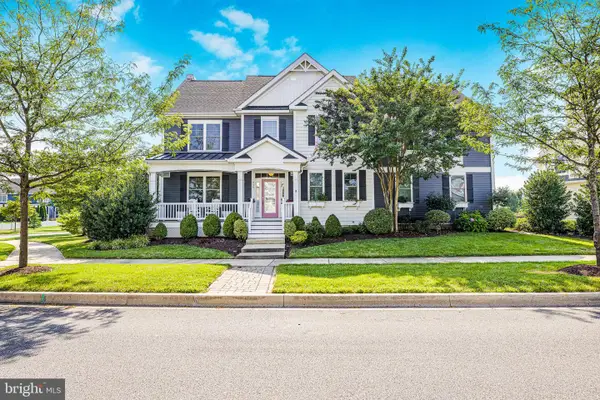 $1,100,000Coming Soon5 beds 6 baths
$1,100,000Coming Soon5 beds 6 baths757 Idlewyld Dr, MIDDLETOWN, DE 19709
MLS# DENC2087316Listed by: EMPOWER REAL ESTATE, LLC - Open Sun, 11am to 1pmNew
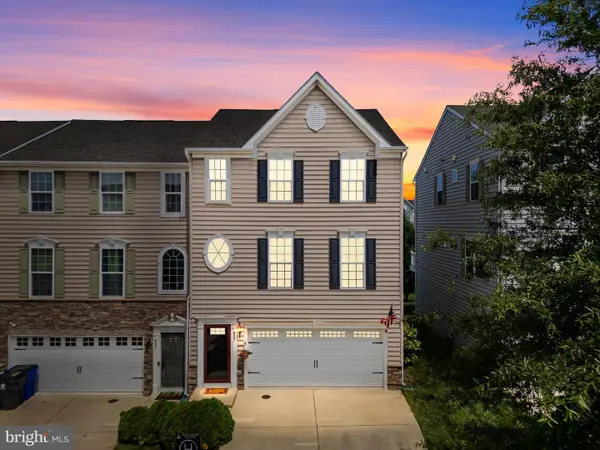 $379,999Active3 beds 3 baths2,200 sq. ft.
$379,999Active3 beds 3 baths2,200 sq. ft.607 Barrie Rd, MIDDLETOWN, DE 19709
MLS# DENC2087518Listed by: CROWN HOMES REAL ESTATE - Open Sat, 11am to 1pmNew
 $630,000Active3 beds 4 baths3,025 sq. ft.
$630,000Active3 beds 4 baths3,025 sq. ft.300 Jasper Way, MIDDLETOWN, DE 19709
MLS# DENC2087620Listed by: BHHS FOX & ROACH-CONCORD - New
 $460,000Active4 beds 3 baths2,150 sq. ft.
$460,000Active4 beds 3 baths2,150 sq. ft.832 Woodline Dr, MIDDLETOWN, DE 19709
MLS# DENC2087534Listed by: COLDWELL BANKER REALTY - Coming Soon
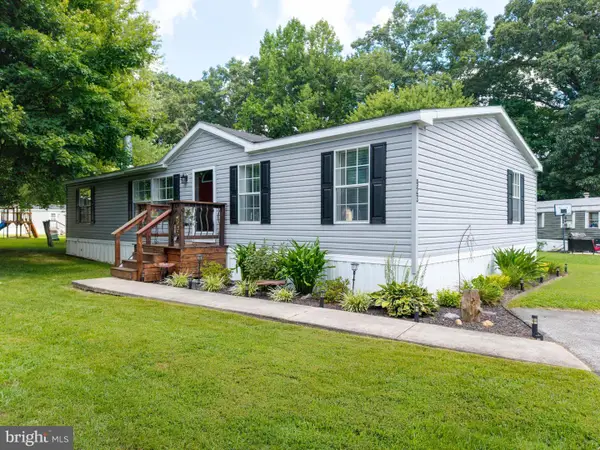 $115,000Coming Soon3 beds 2 baths
$115,000Coming Soon3 beds 2 baths923 Holly Ct #a923, MIDDLETOWN, DE 19709
MLS# DENC2087650Listed by: BHHS FOX & ROACH-CHRISTIANA - Coming SoonOpen Sat, 11am to 1pm
 $450,000Coming Soon2 beds 2 baths
$450,000Coming Soon2 beds 2 baths1415 Whispering Woods Rd, MIDDLETOWN, DE 19709
MLS# DENC2085024Listed by: CONCORD REALTY GROUP - New
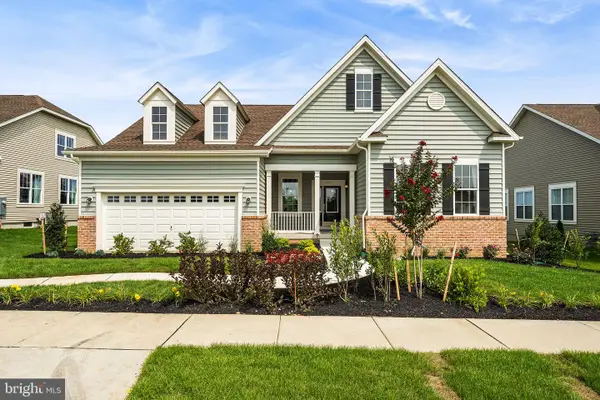 $587,708Active2 beds 2 baths1,749 sq. ft.
$587,708Active2 beds 2 baths1,749 sq. ft.3006 Barber Ln, MIDDLETOWN, DE 19709
MLS# DENC2087552Listed by: BLENHEIM MARKETING LLC - New
 $450,000Active3 beds 2 baths2,075 sq. ft.
$450,000Active3 beds 2 baths2,075 sq. ft.107 Pine Valley Dr, MIDDLETOWN, DE 19709
MLS# DENC2087516Listed by: FORAKER REALTY CO. - New
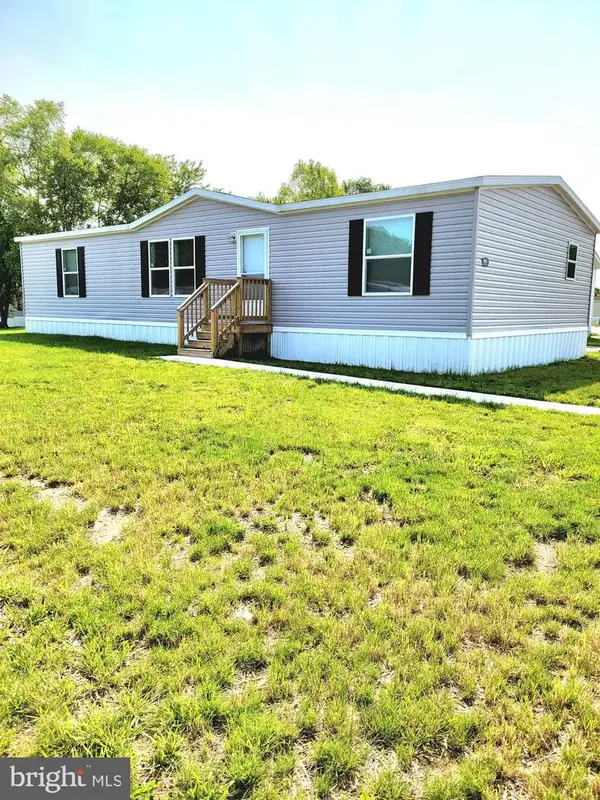 $120,000Active3 beds 2 baths1,386 sq. ft.
$120,000Active3 beds 2 baths1,386 sq. ft.601 Village Dr, MIDDLETOWN, DE 19709
MLS# DENC2087500Listed by: RE/MAX ASSOCIATES-WILMINGTON
