429 Sundial Ln, MIDDLETOWN, DE 19709
Local realty services provided by:Better Homes and Gardens Real Estate Murphy & Co.
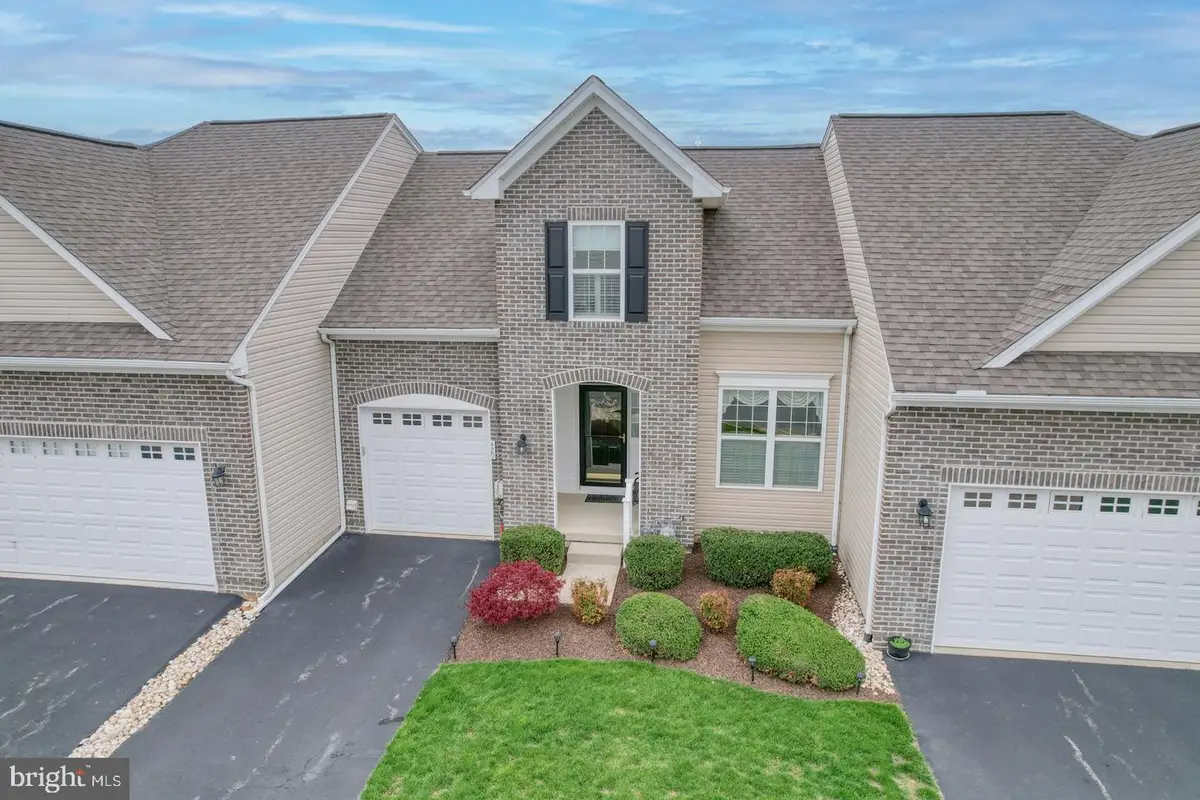
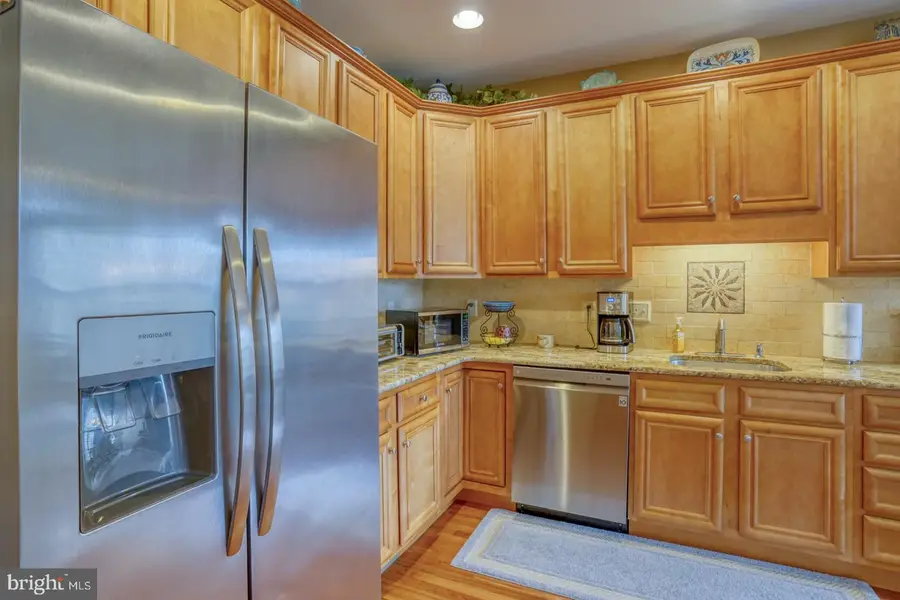
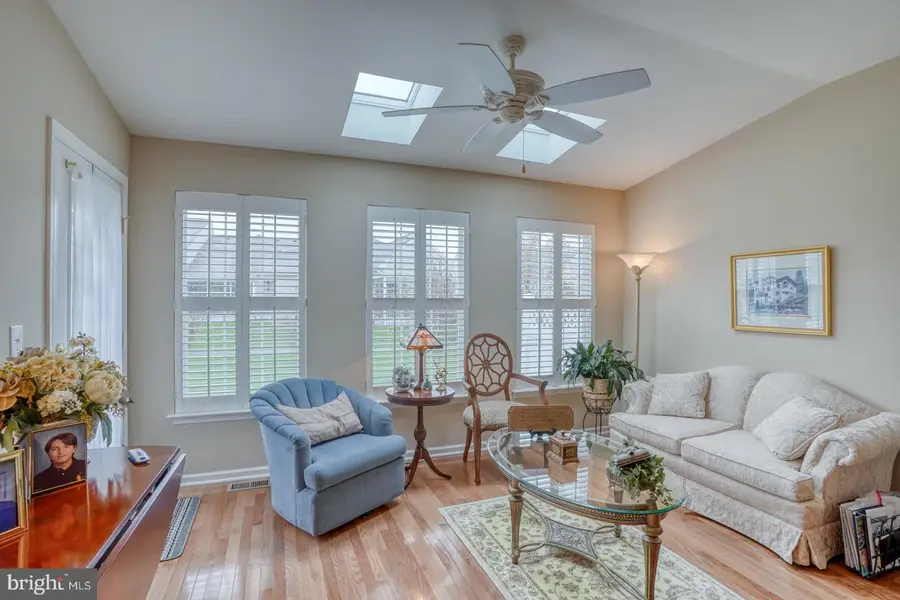
Listed by:mary f lynch
Office:patterson-schwartz-middletown
MLS#:DENC2079654
Source:BRIGHTMLS
Price summary
- Price:$399,900
- Price per sq. ft.:$219.12
- Monthly HOA dues:$250
About this home
Very important, Spring Arbor Community can accept 20% residents under age 55, no one under age 18! WOW! Simply Gorgeous! Original Owner Upgraded and Updated this popular 2 story, 1,825 SQ FT Hayden Model featuring open floor plan, custom painted, crown moldings, upgraded light fixtures, recessed lighting, plantation shutters, 2 Zoned HVAC, 2 bedrooms, 2.5 baths, gleaming hardwoods, sunroom with skylights, loft with skylights, storage room, garage, paver patio with motorized awning! Sparking kitchen has granite counters, upgraded maple cabinets, ceramic title backsplash, stainless steel appliances, new refrigerator 2022, new gas range 2023, new dishwasher 2023 and opens to breakfast area. In addition to the spacious dining and living rooms, there is a sunroom with skylights equipped with a ceiling fan and door that leads to the paver patio with awning and treed views.The 1st floor primary suite is private, has a spacious walk-in closet, full bath with upgraded vanity and shower. Powder room has ceramic floor and easy access from living room & garage entry. Laundry room is on the main level and includes washer new 2020 & dryer new 2023. Upstairs is a spacious loft with plush carpeting and skylights, 2nd bedroom with full bath and large storage room. This dream home is located in amenity rich Spring Arbor offering a clubhouse, heated salt water pool, bocci ball courts, picnic area, fitness room, immense gathering room with kitchen facilities, library & game rooms including billiards, also the roof and siding are maintained by the association! Great location close to major roads, hospital and walking distance to shopping, restaurants and movie theater!
Contact an agent
Home facts
- Year built:2010
- Listing Id #:DENC2079654
- Added:122 day(s) ago
- Updated:August 15, 2025 at 07:30 AM
Rooms and interior
- Bedrooms:2
- Total bathrooms:3
- Full bathrooms:2
- Half bathrooms:1
- Living area:1,825 sq. ft.
Heating and cooling
- Cooling:Ceiling Fan(s), Central A/C, Zoned
- Heating:Forced Air, Humidifier, Natural Gas, Zoned
Structure and exterior
- Roof:Architectural Shingle
- Year built:2010
- Building area:1,825 sq. ft.
- Lot area:0.09 Acres
Utilities
- Water:Public
- Sewer:Public Sewer
Finances and disclosures
- Price:$399,900
- Price per sq. ft.:$219.12
- Tax amount:$1,257 (2024)
New listings near 429 Sundial Ln
- Coming Soon
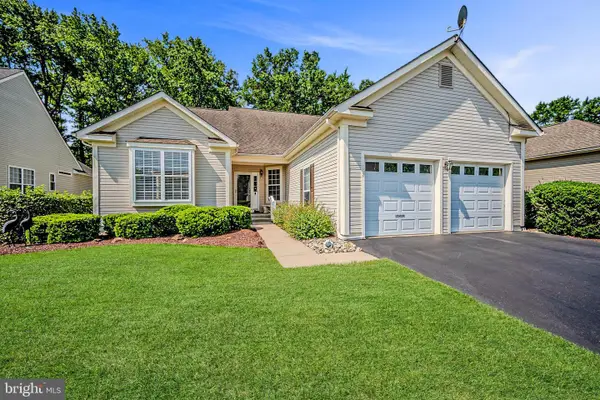 $470,000Coming Soon2 beds 2 baths
$470,000Coming Soon2 beds 2 baths102 Springmill Dr, MIDDLETOWN, DE 19709
MLS# DENC2087760Listed by: LONG & FOSTER REAL ESTATE, INC. - Coming Soon
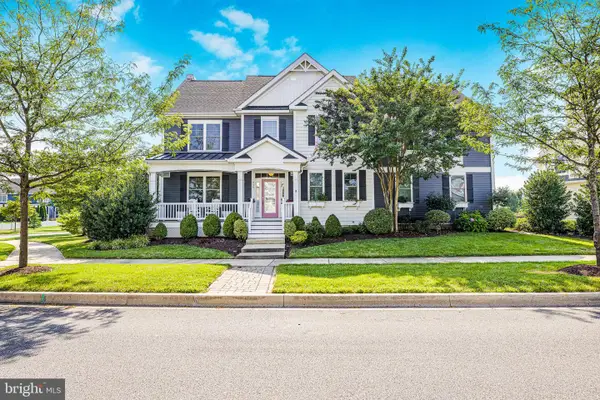 $1,100,000Coming Soon5 beds 6 baths
$1,100,000Coming Soon5 beds 6 baths757 Idlewyld Dr, MIDDLETOWN, DE 19709
MLS# DENC2087316Listed by: EMPOWER REAL ESTATE, LLC - Open Sun, 11am to 1pmNew
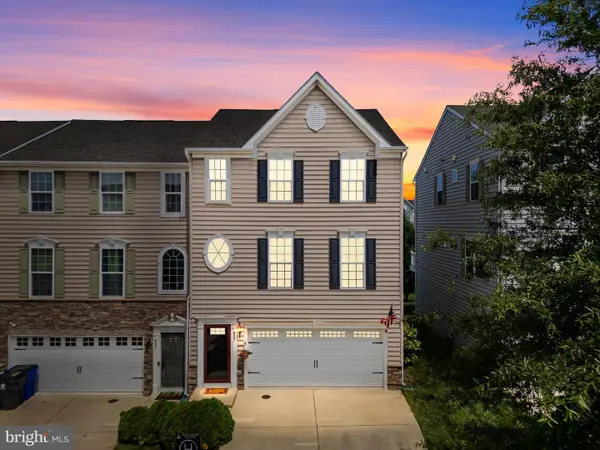 $379,999Active3 beds 3 baths2,200 sq. ft.
$379,999Active3 beds 3 baths2,200 sq. ft.607 Barrie Rd, MIDDLETOWN, DE 19709
MLS# DENC2087518Listed by: CROWN HOMES REAL ESTATE - Open Sat, 11am to 1pmNew
 $630,000Active3 beds 4 baths3,025 sq. ft.
$630,000Active3 beds 4 baths3,025 sq. ft.300 Jasper Way, MIDDLETOWN, DE 19709
MLS# DENC2087620Listed by: BHHS FOX & ROACH-CONCORD - New
 $460,000Active4 beds 3 baths2,150 sq. ft.
$460,000Active4 beds 3 baths2,150 sq. ft.832 Woodline Dr, MIDDLETOWN, DE 19709
MLS# DENC2087534Listed by: COLDWELL BANKER REALTY - Coming Soon
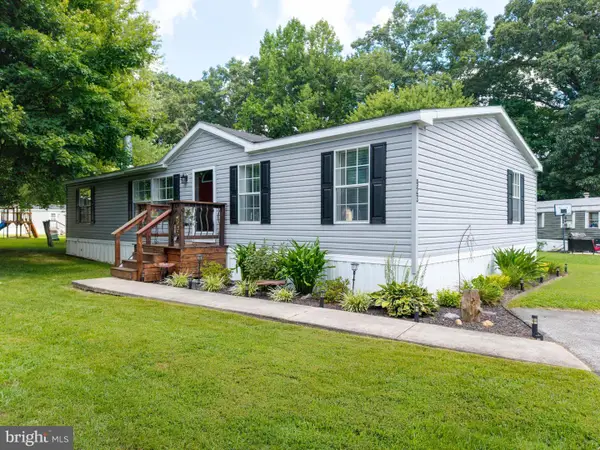 $115,000Coming Soon3 beds 2 baths
$115,000Coming Soon3 beds 2 baths923 Holly Ct #a923, MIDDLETOWN, DE 19709
MLS# DENC2087650Listed by: BHHS FOX & ROACH-CHRISTIANA - Coming SoonOpen Sat, 11am to 1pm
 $450,000Coming Soon2 beds 2 baths
$450,000Coming Soon2 beds 2 baths1415 Whispering Woods Rd, MIDDLETOWN, DE 19709
MLS# DENC2085024Listed by: CONCORD REALTY GROUP - New
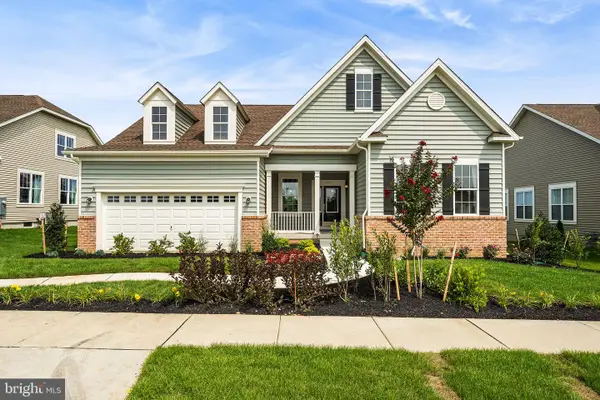 $587,708Active2 beds 2 baths1,749 sq. ft.
$587,708Active2 beds 2 baths1,749 sq. ft.3006 Barber Ln, MIDDLETOWN, DE 19709
MLS# DENC2087552Listed by: BLENHEIM MARKETING LLC - New
 $450,000Active3 beds 2 baths2,075 sq. ft.
$450,000Active3 beds 2 baths2,075 sq. ft.107 Pine Valley Dr, MIDDLETOWN, DE 19709
MLS# DENC2087516Listed by: FORAKER REALTY CO. - New
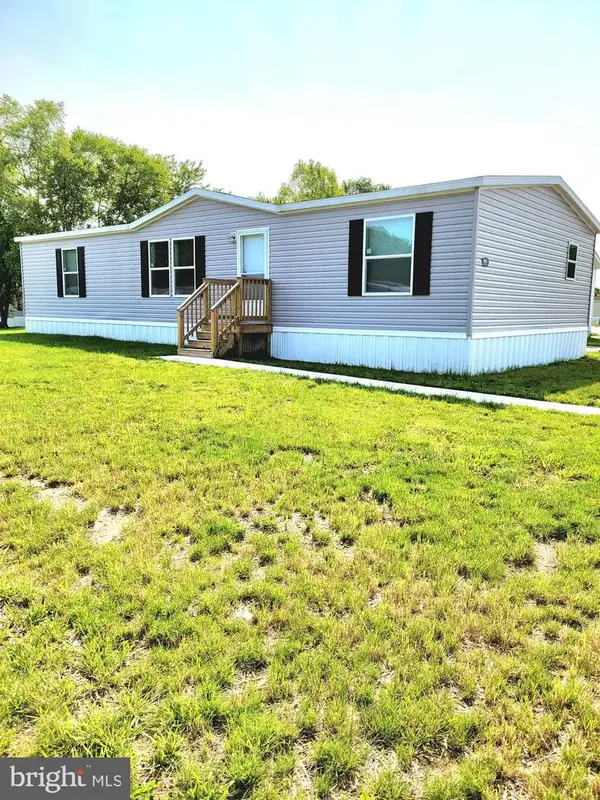 $120,000Active3 beds 2 baths1,386 sq. ft.
$120,000Active3 beds 2 baths1,386 sq. ft.601 Village Dr, MIDDLETOWN, DE 19709
MLS# DENC2087500Listed by: RE/MAX ASSOCIATES-WILMINGTON
