446 W Harvest Ln, MIDDLETOWN, DE 19709
Local realty services provided by:Better Homes and Gardens Real Estate GSA Realty
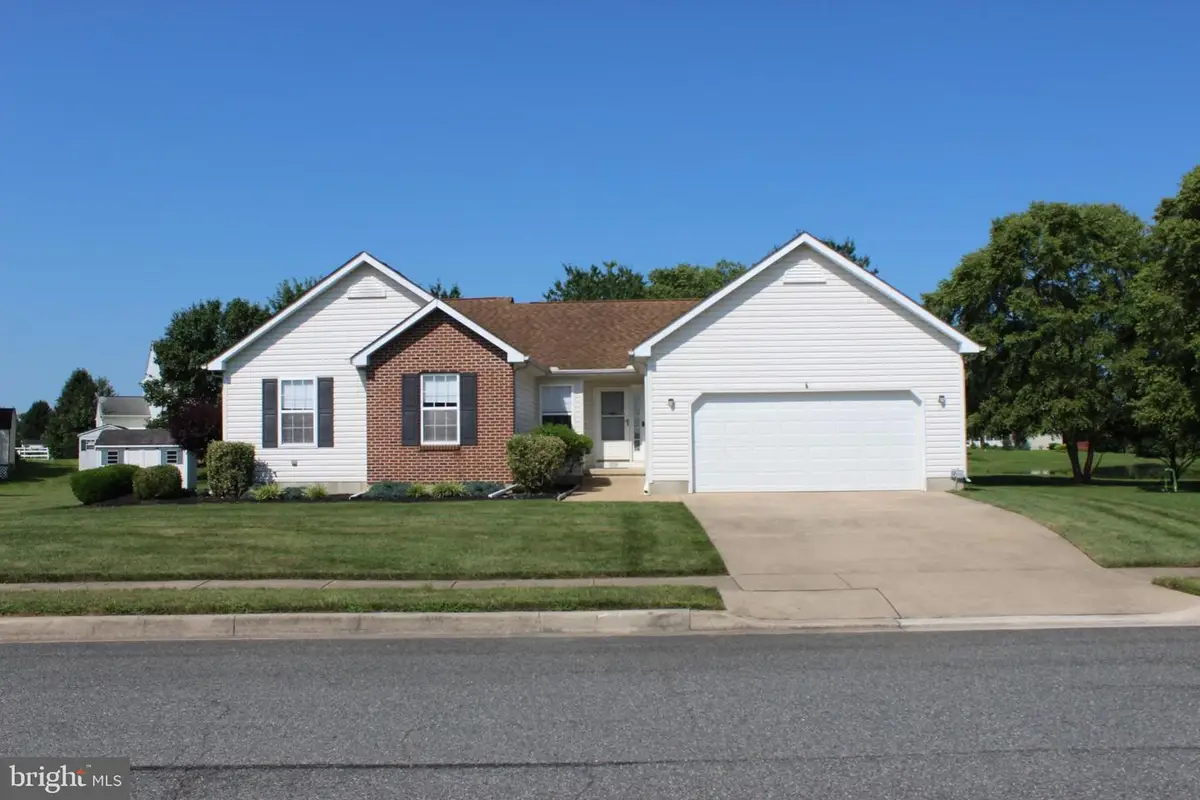
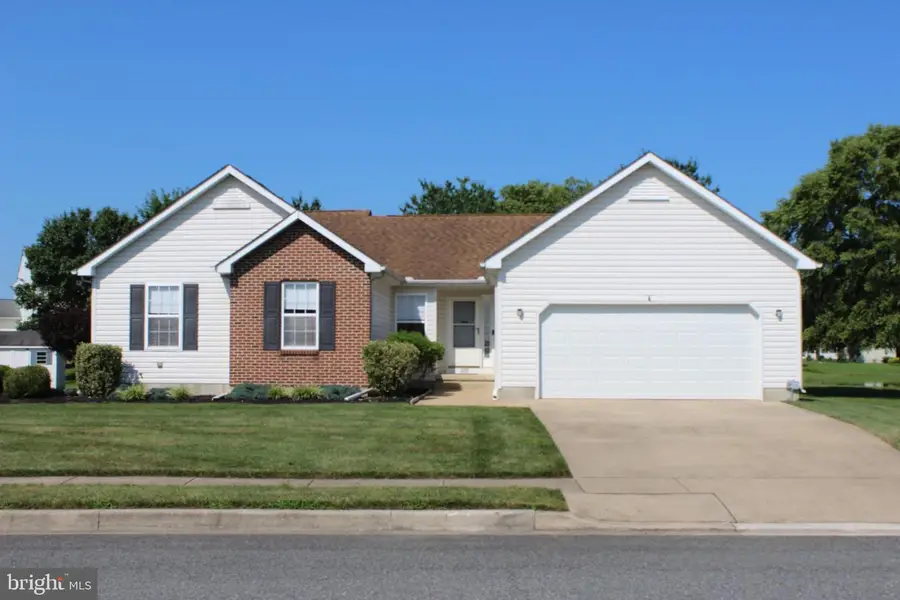
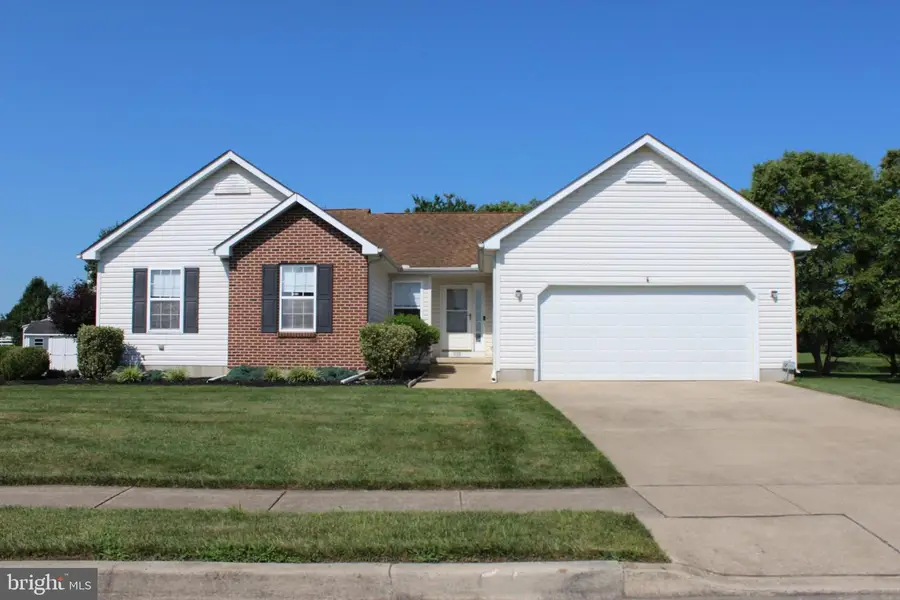
446 W Harvest Ln,MIDDLETOWN, DE 19709
$459,000
- 4 Beds
- 3 Baths
- 2,325 sq. ft.
- Single family
- Active
Listed by:david m siwy
Office:realty mark associates
MLS#:DENC2087054
Source:BRIGHTMLS
Price summary
- Price:$459,000
- Price per sq. ft.:$197.42
About this home
Welcome to your dream home in one of the area’s most sought-after neighborhoods! This beautifully maintained 4-bedroom, 3-full-bath ranch-style home offers effortless single-level living in a quiet and serene community known for its top-rated school district and convenient proximity to shopping, dining, and everyday essentials. Step inside to discover a smart layout with first-floor laundry for added ease, and a partially finished basement that provides both functional living space and plenty of storage. The open-concept design flows seamlessly, making the home easy to navigate, perfect for all stages of life. Enjoy peaceful mornings or relaxing evenings from your back porch, complete with a retractable awning, while overlooking your community pond, a rare and tranquil backyard feature. The in-ground sprinkler system keeps the yard lush and green, while the security system offers peace of mind. This home truly offers comfort, convenience, and charm, all in one! Don’t miss your chance to make it yours. Schedule your private tour today.
Contact an agent
Home facts
- Year built:2003
- Listing Id #:DENC2087054
- Added:10 day(s) ago
- Updated:August 15, 2025 at 01:53 PM
Rooms and interior
- Bedrooms:4
- Total bathrooms:3
- Full bathrooms:3
- Living area:2,325 sq. ft.
Heating and cooling
- Cooling:Central A/C
- Heating:Forced Air, Natural Gas
Structure and exterior
- Roof:Architectural Shingle
- Year built:2003
- Building area:2,325 sq. ft.
- Lot area:0.25 Acres
Utilities
- Water:Public
- Sewer:Public Sewer
Finances and disclosures
- Price:$459,000
- Price per sq. ft.:$197.42
- Tax amount:$2,804 (2024)
New listings near 446 W Harvest Ln
- Coming Soon
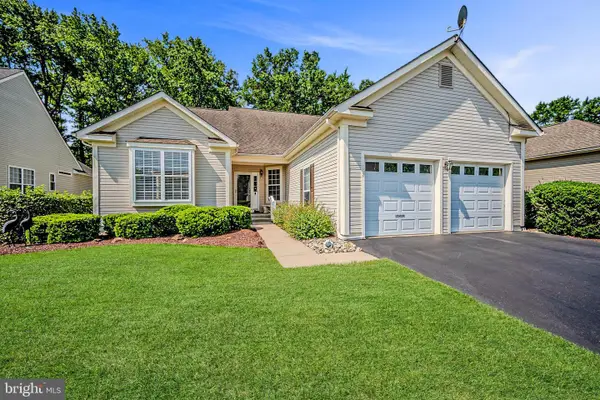 $470,000Coming Soon2 beds 2 baths
$470,000Coming Soon2 beds 2 baths102 Springmill Dr, MIDDLETOWN, DE 19709
MLS# DENC2087760Listed by: LONG & FOSTER REAL ESTATE, INC. - Coming Soon
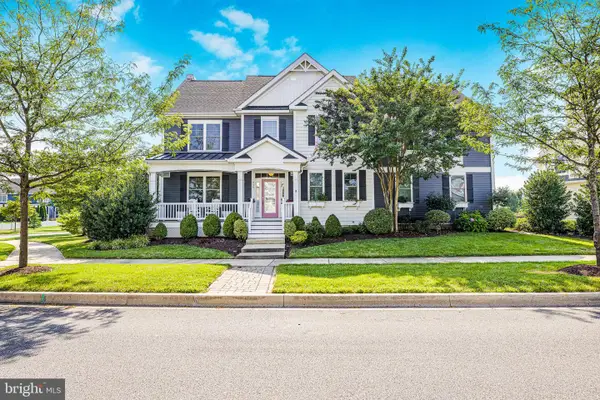 $1,100,000Coming Soon5 beds 6 baths
$1,100,000Coming Soon5 beds 6 baths757 Idlewyld Dr, MIDDLETOWN, DE 19709
MLS# DENC2087316Listed by: EMPOWER REAL ESTATE, LLC - Open Sun, 11am to 1pmNew
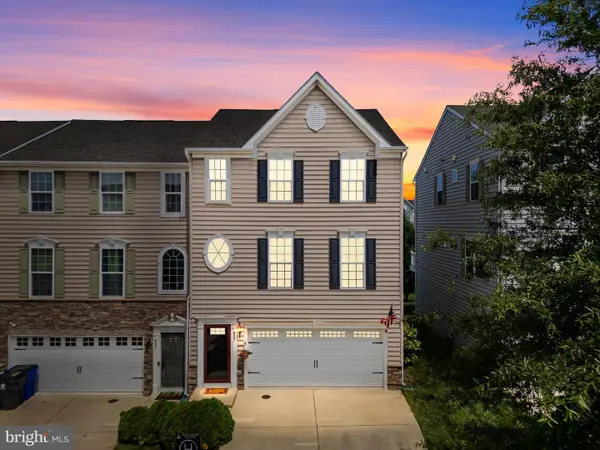 $379,999Active3 beds 3 baths2,200 sq. ft.
$379,999Active3 beds 3 baths2,200 sq. ft.607 Barrie Rd, MIDDLETOWN, DE 19709
MLS# DENC2087518Listed by: CROWN HOMES REAL ESTATE - Open Sat, 11am to 1pmNew
 $630,000Active3 beds 4 baths3,025 sq. ft.
$630,000Active3 beds 4 baths3,025 sq. ft.300 Jasper Way, MIDDLETOWN, DE 19709
MLS# DENC2087620Listed by: BHHS FOX & ROACH-CONCORD - New
 $460,000Active4 beds 3 baths2,150 sq. ft.
$460,000Active4 beds 3 baths2,150 sq. ft.832 Woodline Dr, MIDDLETOWN, DE 19709
MLS# DENC2087534Listed by: COLDWELL BANKER REALTY - Coming Soon
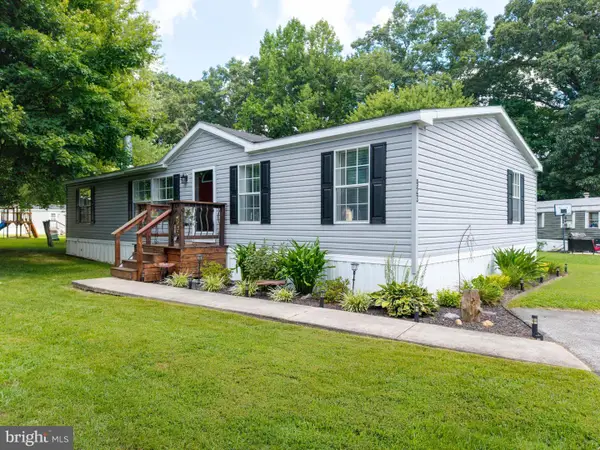 $115,000Coming Soon3 beds 2 baths
$115,000Coming Soon3 beds 2 baths923 Holly Ct #a923, MIDDLETOWN, DE 19709
MLS# DENC2087650Listed by: BHHS FOX & ROACH-CHRISTIANA - Coming SoonOpen Sat, 11am to 1pm
 $450,000Coming Soon2 beds 2 baths
$450,000Coming Soon2 beds 2 baths1415 Whispering Woods Rd, MIDDLETOWN, DE 19709
MLS# DENC2085024Listed by: CONCORD REALTY GROUP - New
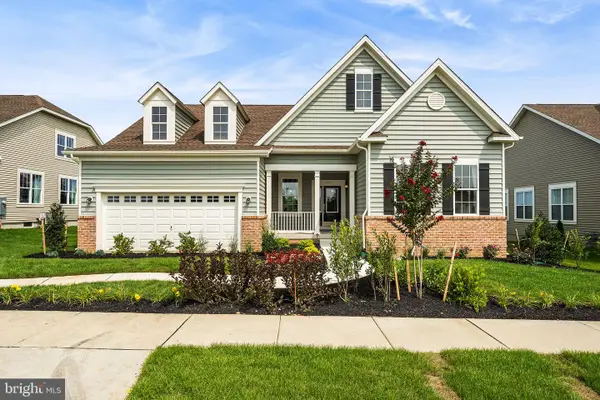 $587,708Active2 beds 2 baths1,749 sq. ft.
$587,708Active2 beds 2 baths1,749 sq. ft.3006 Barber Ln, MIDDLETOWN, DE 19709
MLS# DENC2087552Listed by: BLENHEIM MARKETING LLC - New
 $450,000Active3 beds 2 baths2,075 sq. ft.
$450,000Active3 beds 2 baths2,075 sq. ft.107 Pine Valley Dr, MIDDLETOWN, DE 19709
MLS# DENC2087516Listed by: FORAKER REALTY CO. - New
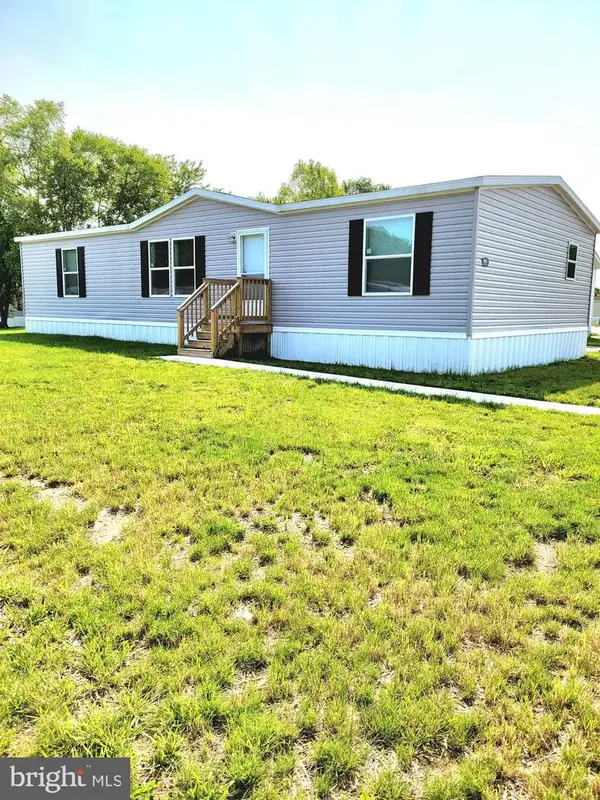 $120,000Active3 beds 2 baths1,386 sq. ft.
$120,000Active3 beds 2 baths1,386 sq. ft.601 Village Dr, MIDDLETOWN, DE 19709
MLS# DENC2087500Listed by: RE/MAX ASSOCIATES-WILMINGTON
