460 Brockton Dr, MIDDLETOWN, DE 19709
Local realty services provided by:Better Homes and Gardens Real Estate Maturo
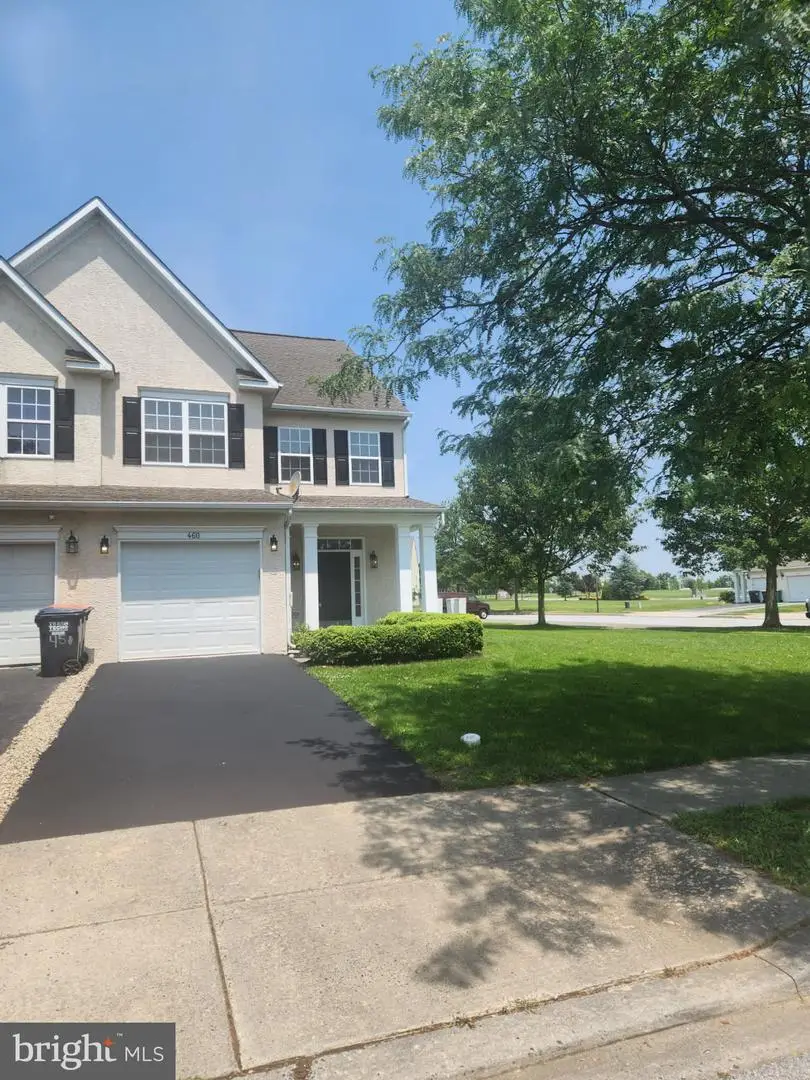
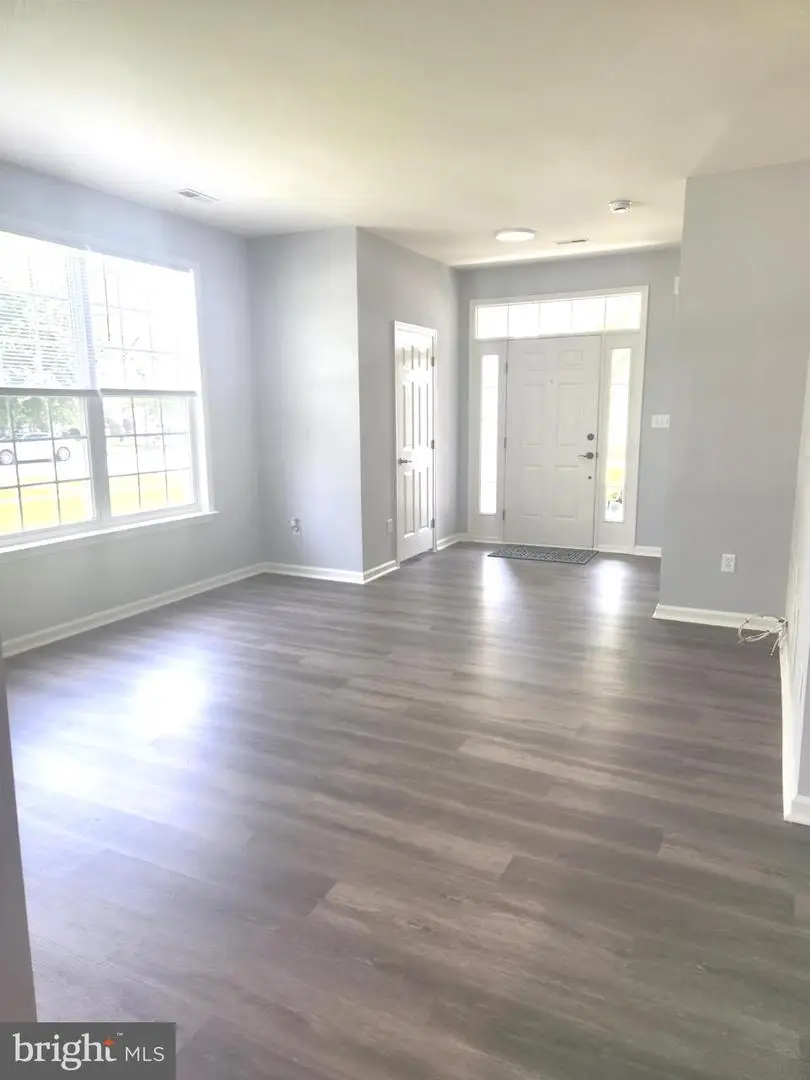
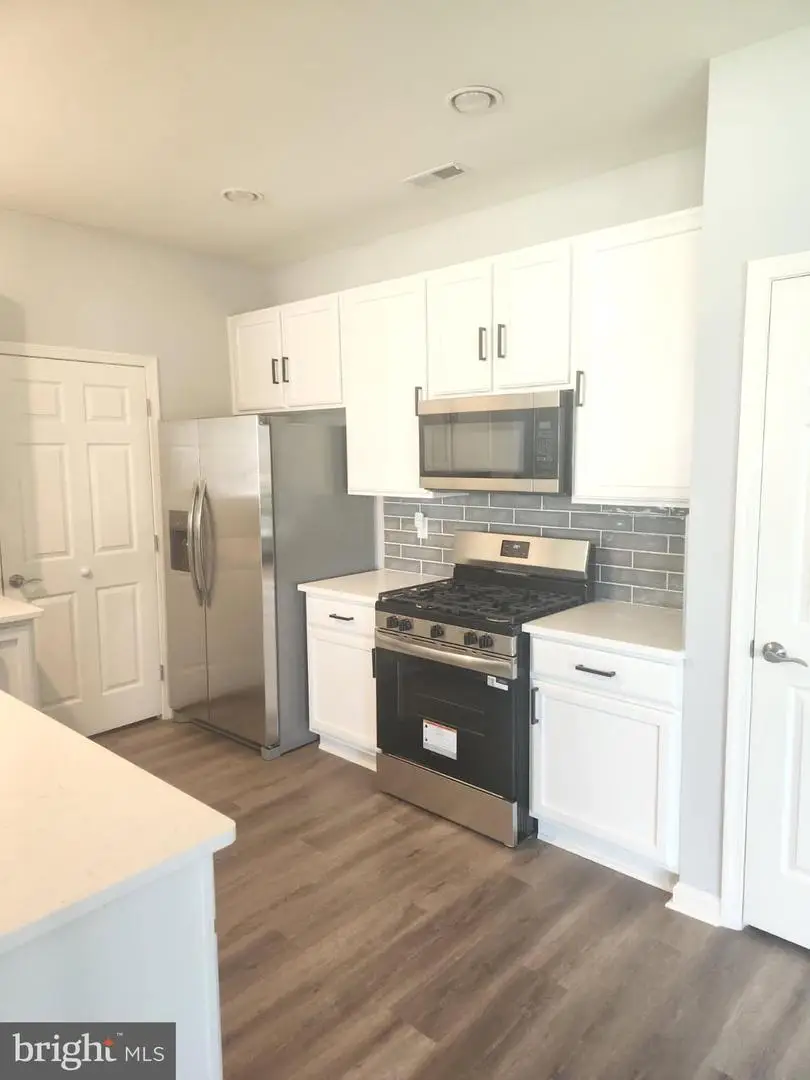
460 Brockton Dr,MIDDLETOWN, DE 19709
$395,900
- 3 Beds
- 3 Baths
- 2,100 sq. ft.
- Single family
- Pending
Listed by:rebecca minner
Office:re/max eagle realty
MLS#:DENC2083576
Source:BRIGHTMLS
Price summary
- Price:$395,900
- Price per sq. ft.:$188.52
About this home
Back on the Market due to failure of Buyer to obtain financing. FHA appraisal recently completed for $407,000. Don't miss out on this rare, total renovation, of a spectacular 2100 sq ft, 3br, 2.5ba, 1 car garage end unit townhome boasting 11 additional windows on the side, making this home a haven of sunlight. This end home is situated on one of the larger home sites in the community of Willow Grove Mill giving the buyer a very open and spacious yard to enjoy outdoor activities. The current owners spared no expense when customizing this home, spending over $50,000 in upgrades making this home a better value than a new home, and at a lower price.
As you enter the well designed open floor plan you are greeted by the foyer , an oversized coat closet and new custom paint throughout. You immediately feel the openness of the floor plan exemplified by the 9' first floor ceilings and the open floor plan. The first floor has been adorned with new Luxury Vinyl wide plank flooring throughout, which makes the spacious living room with a wall of windows feel wide open. Next you pass by the kitchen bar and beautiful open side staircase boasting new oak railings, a large window, and a view of the upstairs loft. You now enter the rear of the home and are immediately impressed with the 24-foot-wide dining/ family room space that contains a slider to the rear yard and five 3ft by 6ft windows continuing the feeling of openness and brightness. The dining room opens to the kitchen that includes a pantry, new refrigerator, new dishwasher, gas stove, over range microwave with vent fan, new deep bowl sink, new Moen high arch faucet, garbage disposal, upgraded white maple cabinets with new black pulls. The first floor also includes a powder room, laundry room with washer and dryer, under stairway storage, 1 car garage with additional storage and garage door opener.
As you walk up the open stairway to the second floor, you are immediately greeted by the openness of an oversized loft and open hallway. Down the open hallway you have 2 strategically placed oversized bedrooms, opposite the primary suite, both with closets and one with a large walk-in closet providing even more storage space. As you walk down the hallway from the secondary bedrooms, you pass the linen closet smartly located beside the hall bathroom containing a double bowl vanity. The primary suite features a large walk-in closet and en suite bath with a garden tub, separate shower, water closet, oversized double bowl vanity, and of course more windows.
This home is located 1/4 mile off the Odessa exit to route 1 and 30 minutes from Wilmington and Dover work centers. The home is walkable to a wide variety of shopping, dining, parks, Appoquinimink schools, downtown shops and the new Middletown library. Home is also located minutes from the west side of Middletown that offers almost every national retail store brand and chain restaurants in America.
Contact an agent
Home facts
- Year built:2004
- Listing Id #:DENC2083576
- Added:62 day(s) ago
- Updated:August 15, 2025 at 10:12 AM
Rooms and interior
- Bedrooms:3
- Total bathrooms:3
- Full bathrooms:2
- Half bathrooms:1
- Living area:2,100 sq. ft.
Heating and cooling
- Cooling:Central A/C
- Heating:Forced Air, Natural Gas
Structure and exterior
- Year built:2004
- Building area:2,100 sq. ft.
- Lot area:0.11 Acres
Utilities
- Water:Public
- Sewer:Public Sewer
Finances and disclosures
- Price:$395,900
- Price per sq. ft.:$188.52
- Tax amount:$3,124 (2024)
New listings near 460 Brockton Dr
- Coming Soon
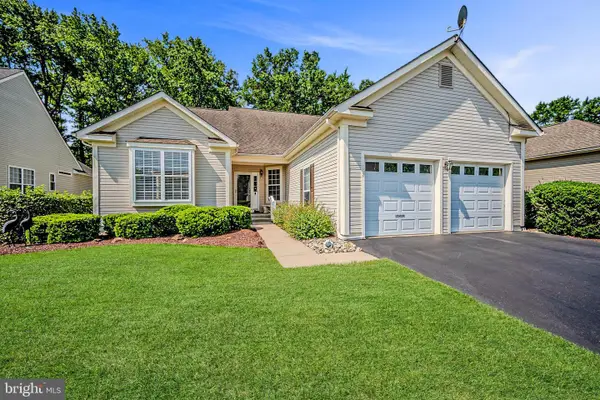 $470,000Coming Soon2 beds 2 baths
$470,000Coming Soon2 beds 2 baths102 Springmill Dr, MIDDLETOWN, DE 19709
MLS# DENC2087760Listed by: LONG & FOSTER REAL ESTATE, INC. - Coming Soon
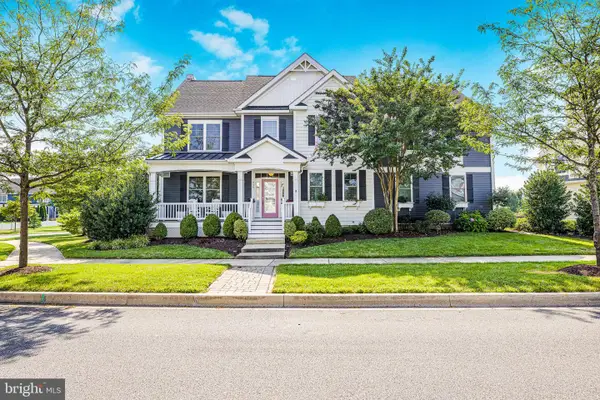 $1,100,000Coming Soon5 beds 6 baths
$1,100,000Coming Soon5 beds 6 baths757 Idlewyld Dr, MIDDLETOWN, DE 19709
MLS# DENC2087316Listed by: EMPOWER REAL ESTATE, LLC - Open Sun, 11am to 1pmNew
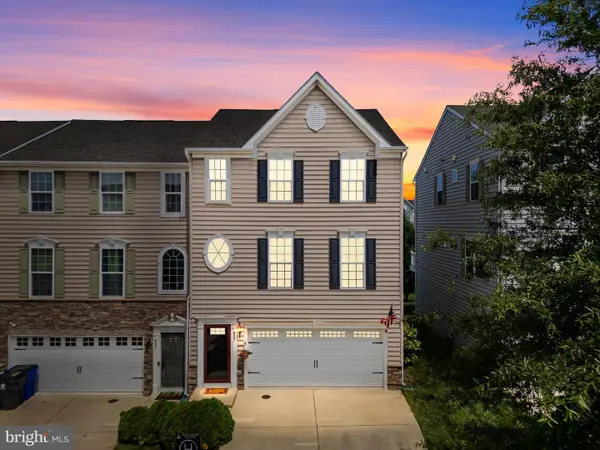 $379,999Active3 beds 3 baths2,200 sq. ft.
$379,999Active3 beds 3 baths2,200 sq. ft.607 Barrie Rd, MIDDLETOWN, DE 19709
MLS# DENC2087518Listed by: CROWN HOMES REAL ESTATE - Open Sat, 11am to 1pmNew
 $630,000Active3 beds 4 baths3,025 sq. ft.
$630,000Active3 beds 4 baths3,025 sq. ft.300 Jasper Way, MIDDLETOWN, DE 19709
MLS# DENC2087620Listed by: BHHS FOX & ROACH-CONCORD - New
 $460,000Active4 beds 3 baths2,150 sq. ft.
$460,000Active4 beds 3 baths2,150 sq. ft.832 Woodline Dr, MIDDLETOWN, DE 19709
MLS# DENC2087534Listed by: COLDWELL BANKER REALTY - Coming Soon
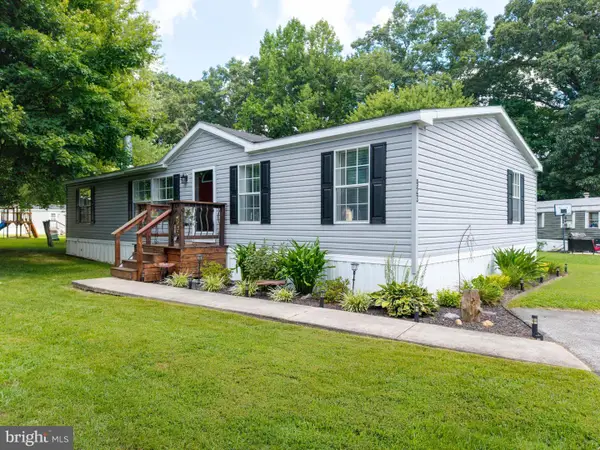 $115,000Coming Soon3 beds 2 baths
$115,000Coming Soon3 beds 2 baths923 Holly Ct #a923, MIDDLETOWN, DE 19709
MLS# DENC2087650Listed by: BHHS FOX & ROACH-CHRISTIANA - Coming SoonOpen Sat, 11am to 1pm
 $450,000Coming Soon2 beds 2 baths
$450,000Coming Soon2 beds 2 baths1415 Whispering Woods Rd, MIDDLETOWN, DE 19709
MLS# DENC2085024Listed by: CONCORD REALTY GROUP - New
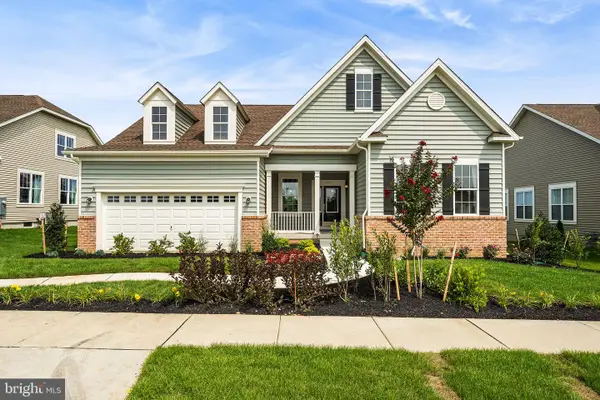 $587,708Active2 beds 2 baths1,749 sq. ft.
$587,708Active2 beds 2 baths1,749 sq. ft.3006 Barber Ln, MIDDLETOWN, DE 19709
MLS# DENC2087552Listed by: BLENHEIM MARKETING LLC - New
 $450,000Active3 beds 2 baths2,075 sq. ft.
$450,000Active3 beds 2 baths2,075 sq. ft.107 Pine Valley Dr, MIDDLETOWN, DE 19709
MLS# DENC2087516Listed by: FORAKER REALTY CO. - New
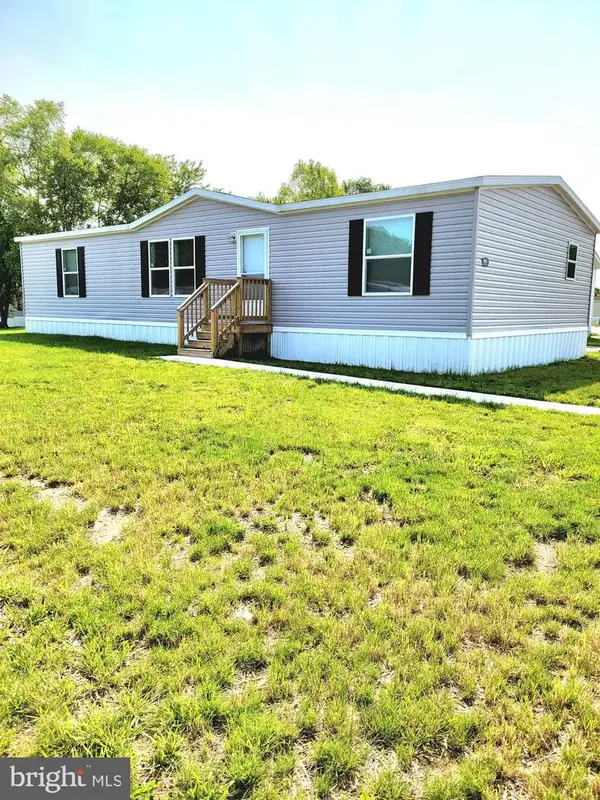 $120,000Active3 beds 2 baths1,386 sq. ft.
$120,000Active3 beds 2 baths1,386 sq. ft.601 Village Dr, MIDDLETOWN, DE 19709
MLS# DENC2087500Listed by: RE/MAX ASSOCIATES-WILMINGTON
