47 Kirkcaldy Ln, MIDDLETOWN, DE 19709
Local realty services provided by:Better Homes and Gardens Real Estate Reserve
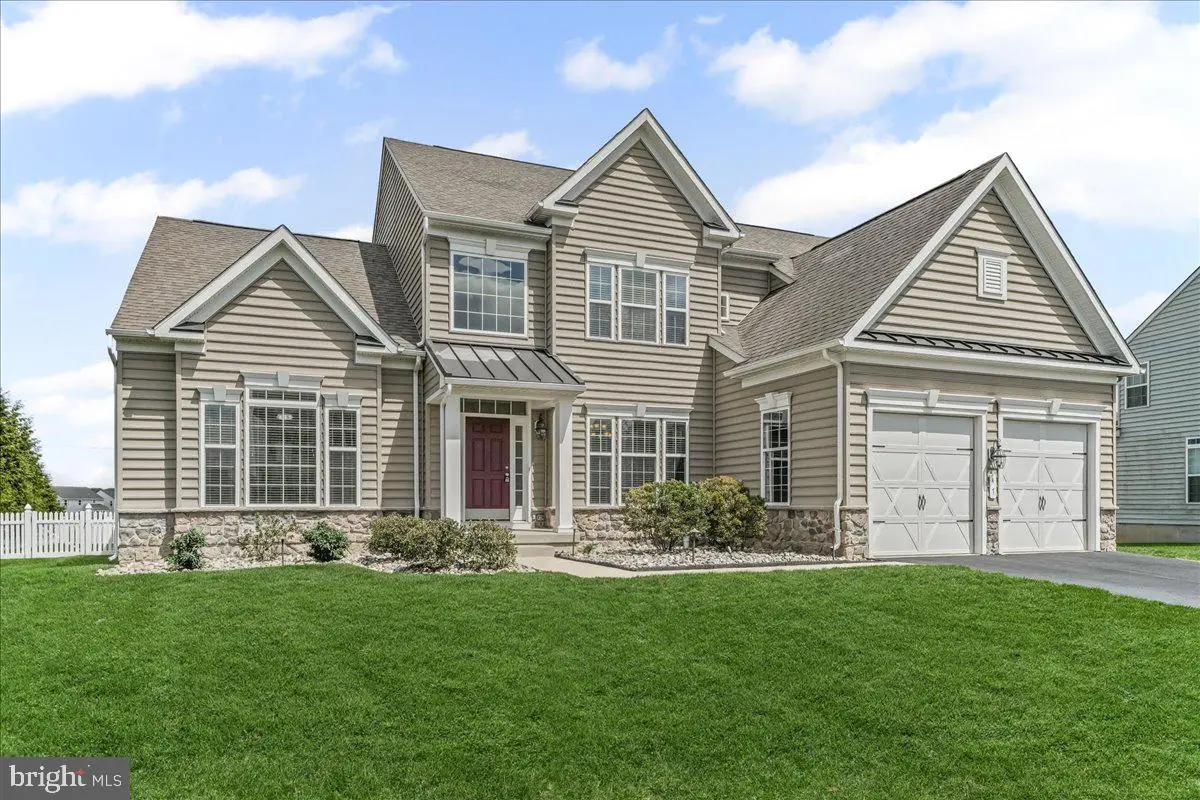
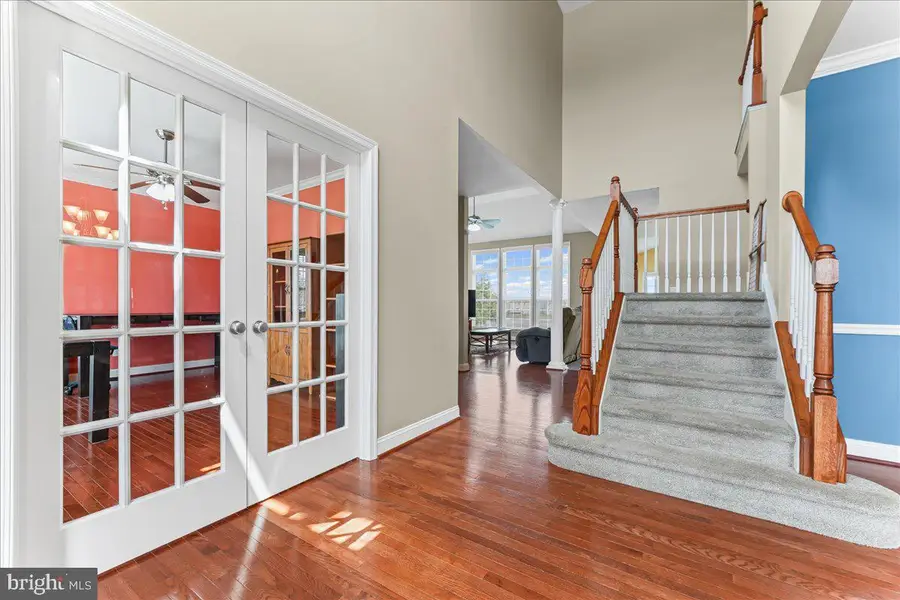
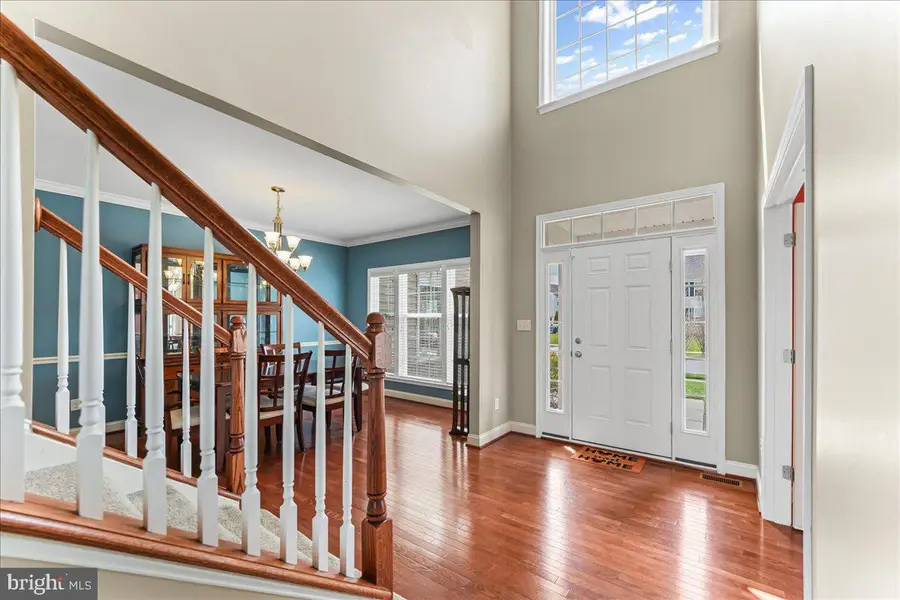
47 Kirkcaldy Ln,MIDDLETOWN, DE 19709
$625,000
- 4 Beds
- 3 Baths
- 2,975 sq. ft.
- Single family
- Pending
Listed by:timothy lukk
Office:vra realty
MLS#:DENC2079990
Source:BRIGHTMLS
Price summary
- Price:$625,000
- Price per sq. ft.:$210.08
- Monthly HOA dues:$16.67
About this home
Wonderful offering in EVER POPULAR The Estates at St. Annes!! This rarely available Laurel Model from LC Homes is "Back on Market". Featuring a First Floor Master Suite with a luxurious five piece bath room, two walk in closets and trayed ceiling. Highlights include a free flowing open layout leading to a beautiful kitchen with stainless steel appliances, pantry, center island, breakfast bar and a spacious morning room, a family room with a cozy gas fireplace accented by side windows and three floor to ceiling windows, first floor 9 foot ceilings and plenty of Natural Light!! There are upgraded fixtures, handsome hardwood flooring, a spacious first floor office with French doors sits just off the soaring two-story foyer, a formal dining room and the conveniently positioned laundry that leads to the garage access. Take advantage of the huge basement with high ceiling and a walk up outside entrance and an opportunity to add another full bathroom with a builders option upgrade rough in for plumbing ( if you so choose to expand your living area and finish the lower level)....tons of storage here. Outside boasts attractive landscaping with a sprinkler system, a sodded yard and an expansive rear yard with perimeter fencing that backs to the Community grounds . This beauty is only available due to a job relocation out of state. Come and be a part of a wonderful community within the Award Winning Appoquinimink School District. Please make your appointment today and see for yourself, you won't be disappointed. Previous Buyer chose to walk away, now is your chance to live in the sought after community of St. Annes!!
Contact an agent
Home facts
- Year built:2015
- Listing Id #:DENC2079990
- Added:118 day(s) ago
- Updated:August 15, 2025 at 07:30 AM
Rooms and interior
- Bedrooms:4
- Total bathrooms:3
- Full bathrooms:2
- Half bathrooms:1
- Living area:2,975 sq. ft.
Heating and cooling
- Cooling:Central A/C
- Heating:Forced Air, Natural Gas
Structure and exterior
- Year built:2015
- Building area:2,975 sq. ft.
- Lot area:0.32 Acres
Utilities
- Water:Public
- Sewer:Public Sewer
Finances and disclosures
- Price:$625,000
- Price per sq. ft.:$210.08
- Tax amount:$4,468 (2024)
New listings near 47 Kirkcaldy Ln
- Coming Soon
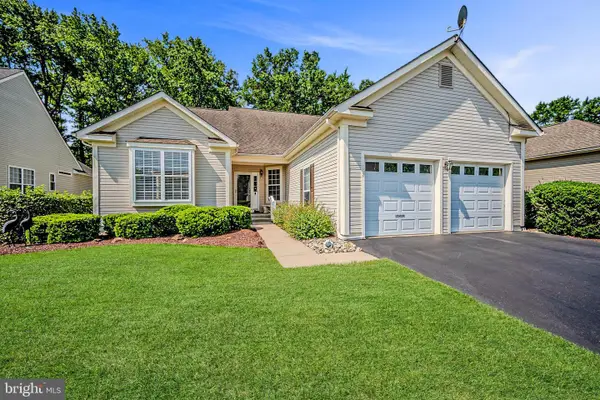 $470,000Coming Soon2 beds 2 baths
$470,000Coming Soon2 beds 2 baths102 Springmill Dr, MIDDLETOWN, DE 19709
MLS# DENC2087760Listed by: LONG & FOSTER REAL ESTATE, INC. - Coming Soon
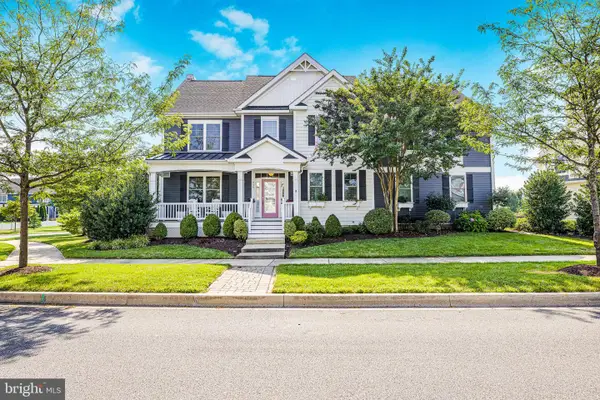 $1,100,000Coming Soon5 beds 6 baths
$1,100,000Coming Soon5 beds 6 baths757 Idlewyld Dr, MIDDLETOWN, DE 19709
MLS# DENC2087316Listed by: EMPOWER REAL ESTATE, LLC - Open Sun, 11am to 1pmNew
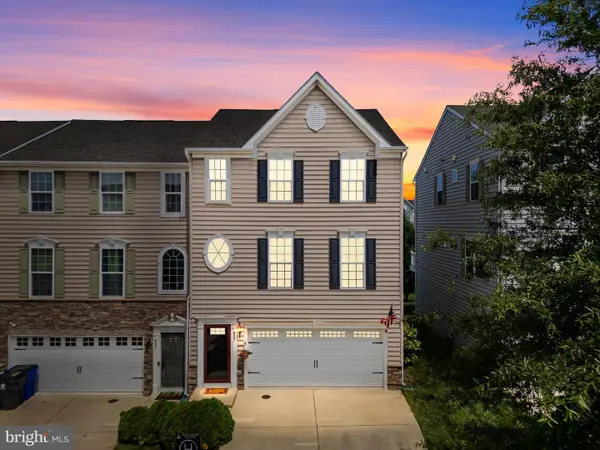 $379,999Active3 beds 3 baths2,200 sq. ft.
$379,999Active3 beds 3 baths2,200 sq. ft.607 Barrie Rd, MIDDLETOWN, DE 19709
MLS# DENC2087518Listed by: CROWN HOMES REAL ESTATE - Open Sat, 11am to 1pmNew
 $630,000Active3 beds 4 baths3,025 sq. ft.
$630,000Active3 beds 4 baths3,025 sq. ft.300 Jasper Way, MIDDLETOWN, DE 19709
MLS# DENC2087620Listed by: BHHS FOX & ROACH-CONCORD - New
 $460,000Active4 beds 3 baths2,150 sq. ft.
$460,000Active4 beds 3 baths2,150 sq. ft.832 Woodline Dr, MIDDLETOWN, DE 19709
MLS# DENC2087534Listed by: COLDWELL BANKER REALTY - Coming Soon
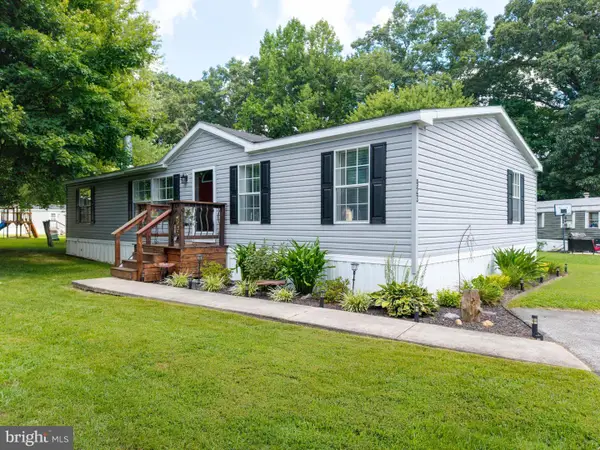 $115,000Coming Soon3 beds 2 baths
$115,000Coming Soon3 beds 2 baths923 Holly Ct #a923, MIDDLETOWN, DE 19709
MLS# DENC2087650Listed by: BHHS FOX & ROACH-CHRISTIANA - Coming SoonOpen Sat, 11am to 1pm
 $450,000Coming Soon2 beds 2 baths
$450,000Coming Soon2 beds 2 baths1415 Whispering Woods Rd, MIDDLETOWN, DE 19709
MLS# DENC2085024Listed by: CONCORD REALTY GROUP - New
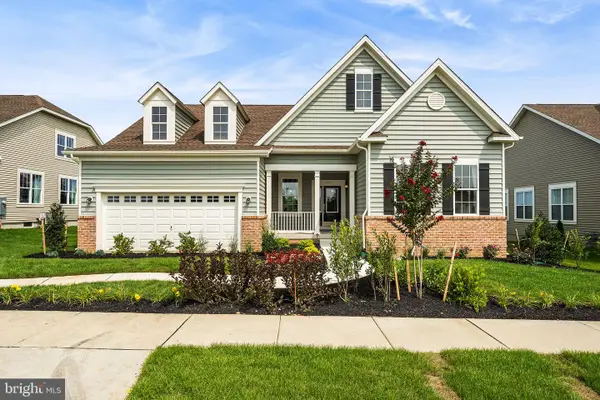 $587,708Active2 beds 2 baths1,749 sq. ft.
$587,708Active2 beds 2 baths1,749 sq. ft.3006 Barber Ln, MIDDLETOWN, DE 19709
MLS# DENC2087552Listed by: BLENHEIM MARKETING LLC - New
 $450,000Active3 beds 2 baths2,075 sq. ft.
$450,000Active3 beds 2 baths2,075 sq. ft.107 Pine Valley Dr, MIDDLETOWN, DE 19709
MLS# DENC2087516Listed by: FORAKER REALTY CO. - New
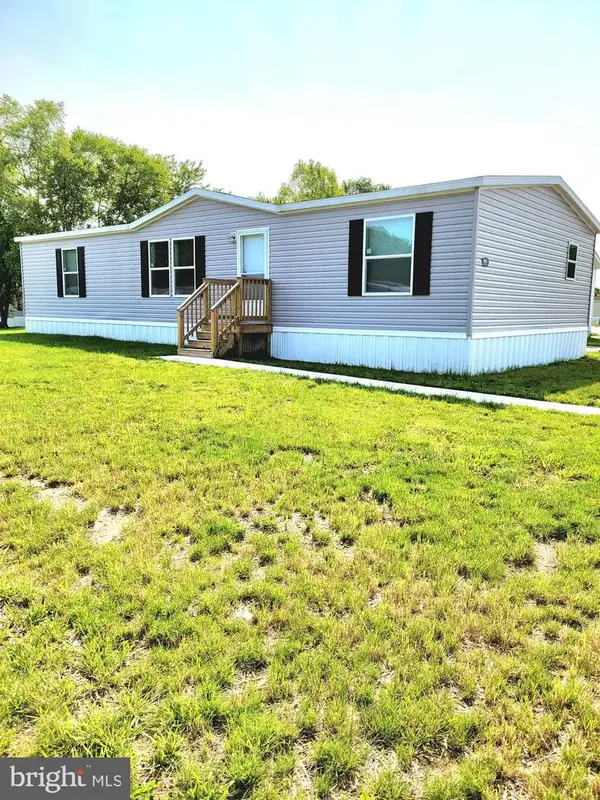 $120,000Active3 beds 2 baths1,386 sq. ft.
$120,000Active3 beds 2 baths1,386 sq. ft.601 Village Dr, MIDDLETOWN, DE 19709
MLS# DENC2087500Listed by: RE/MAX ASSOCIATES-WILMINGTON
