540 Swansea Dr, MIDDLETOWN, DE 19709
Local realty services provided by:Better Homes and Gardens Real Estate Premier
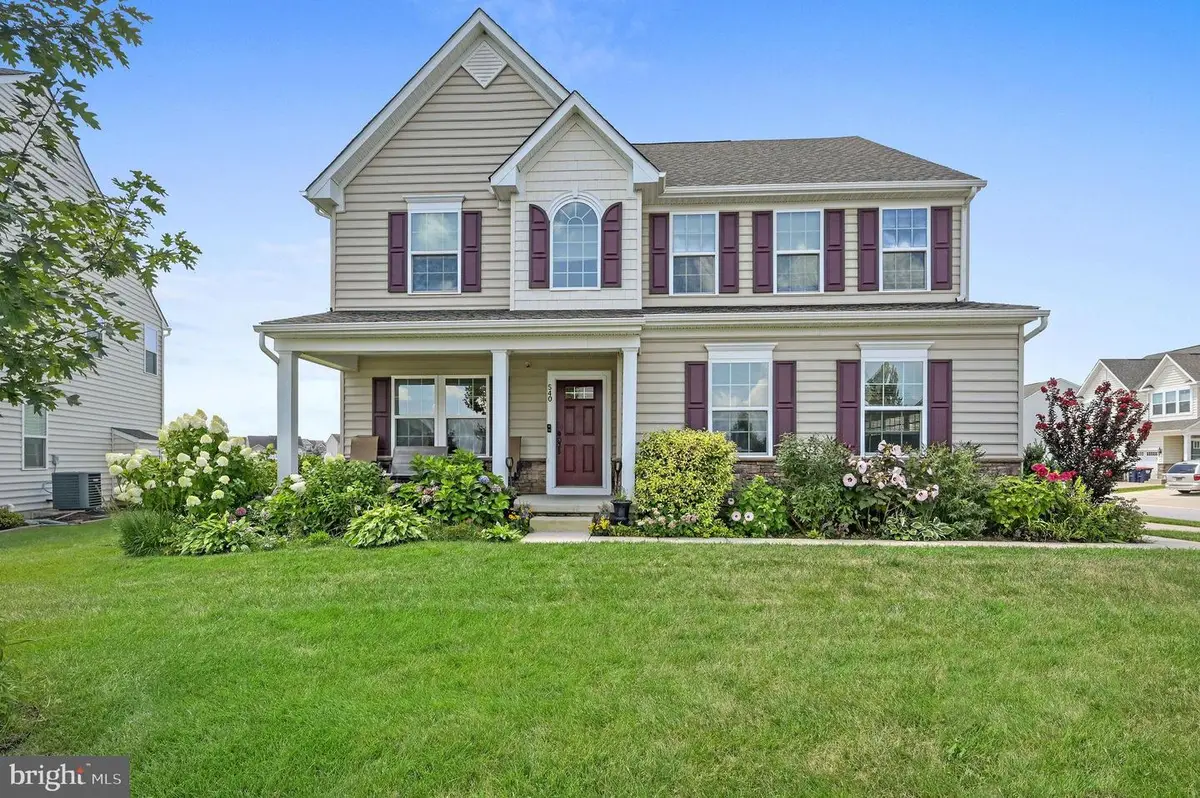
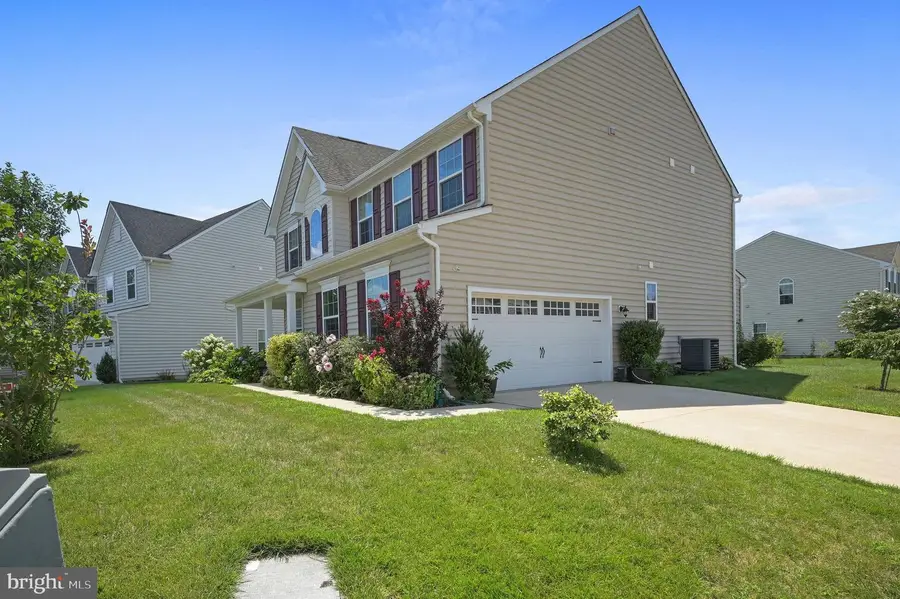
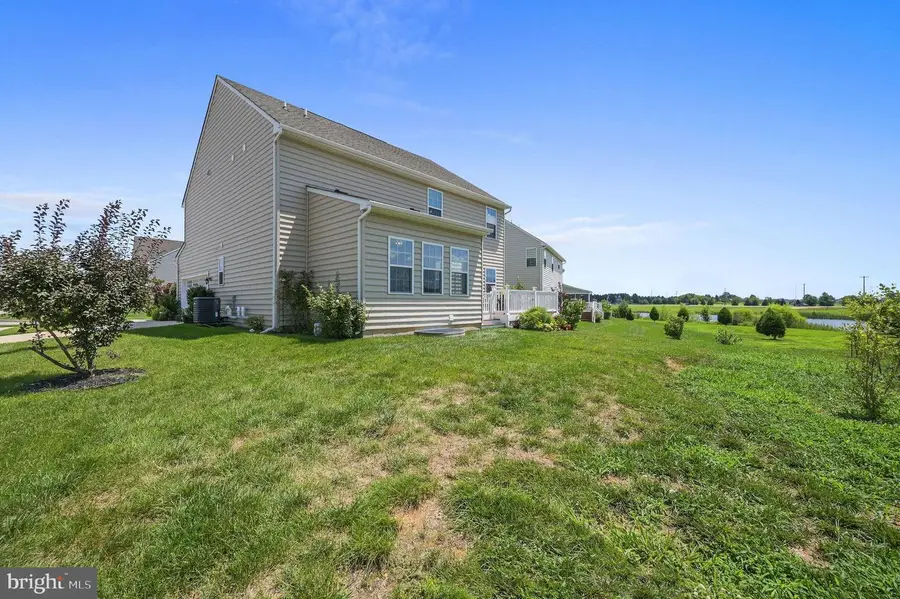
540 Swansea Dr,MIDDLETOWN, DE 19709
$629,900
- 5 Beds
- 4 Baths
- 4,447 sq. ft.
- Single family
- Active
Listed by:deborah m cadwallader
Office:re/max horizons
MLS#:DENC2086736
Source:BRIGHTMLS
Price summary
- Price:$629,900
- Price per sq. ft.:$141.65
- Monthly HOA dues:$128
About this home
Tucked away in the heart of the Preserve at Deep Creek, this beautifully upgraded 4/5-bedroom, 3.5-bath home offers nearly 4,000 sq ft of thoughtfully designed living space that’s both spacious and welcoming.
Step inside and feel instantly at home. The open-concept main level features a gourmet kitchen with stainless steel appliances, granite countertops, a large island with seating, and a sun-drenched morning room. Just off the morning room, a composite deck invites you to relax and take in peaceful pond views. The family room, anchored by a stunning floor-to-ceiling stone fireplace, is perfect for cozy evenings or lively gatherings. Formal living and dining rooms provide elegant spaces for entertaining or quiet conversation.
Upstairs, four generously sized bedrooms offer plenty of room to unwind, including a serene primary suite with two walk-in closets and a private bath featuring double vanities and a separate water closet. The convenient second-floor laundry room adds everyday ease.
The finished basement is a true bonus—featuring a spacious game room (approx. 38’ x 19’), a full bath, and a flexible 5th bedroom/office/media space, plus additional storage. Thoughtful construction details include Carolina beaded siding, a stone water table, natural gas tankless hot water heater, 30-year architectural shingles, and multiple ceiling fans throughout.
With a low monthly HOA fee of just $128, you’ll enjoy lawn care and access to fantastic neighborhood amenities including a pool, clubhouse, tot lot, basketball court, and scenic walking trails. Located in the award-winning Appoquinimink School District and just minutes from shopping, dining, and the new Super Target, this home offers the perfect blend of convenience, comfort, and community.
Come see why 540 Swansea Dr isn’t just a house—it’s the place you’ll love to call home.
Some of this information is auto populated by county records. Room Sizes are Estimated. Floor Plans Attached. Home Buyer is Advised to Perform Due Diligence and Verify Information.
Contact an agent
Home facts
- Year built:2018
- Listing Id #:DENC2086736
- Added:16 day(s) ago
- Updated:August 15, 2025 at 01:42 PM
Rooms and interior
- Bedrooms:5
- Total bathrooms:4
- Full bathrooms:3
- Half bathrooms:1
- Living area:4,447 sq. ft.
Heating and cooling
- Cooling:Ceiling Fan(s), Central A/C
- Heating:90% Forced Air, Natural Gas
Structure and exterior
- Roof:Architectural Shingle
- Year built:2018
- Building area:4,447 sq. ft.
- Lot area:0.17 Acres
Schools
- High school:MIDDLETOWN
- Middle school:EVERETT MEREDITH
Utilities
- Water:Public
- Sewer:Public Sewer
Finances and disclosures
- Price:$629,900
- Price per sq. ft.:$141.65
- Tax amount:$4,700 (2024)
New listings near 540 Swansea Dr
- Coming Soon
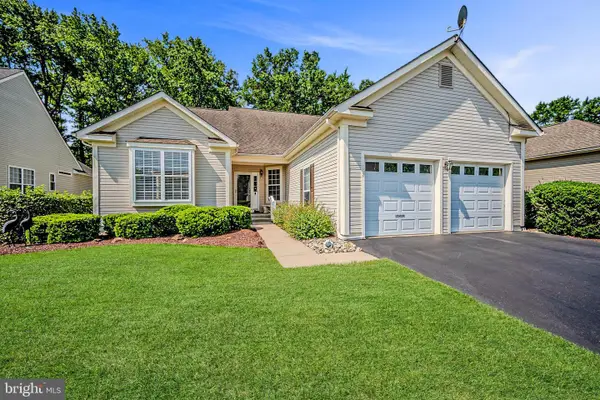 $470,000Coming Soon2 beds 2 baths
$470,000Coming Soon2 beds 2 baths102 Springmill Dr, MIDDLETOWN, DE 19709
MLS# DENC2087760Listed by: LONG & FOSTER REAL ESTATE, INC. - Coming Soon
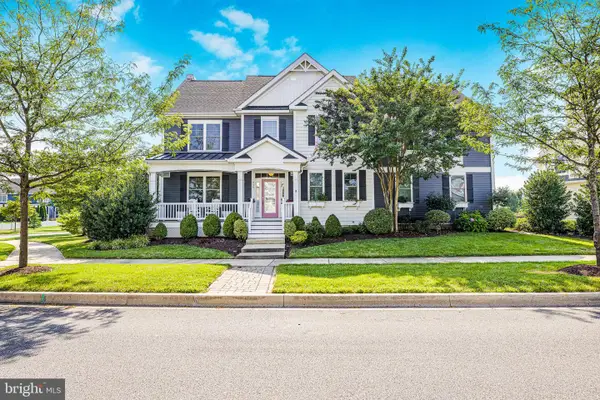 $1,100,000Coming Soon5 beds 6 baths
$1,100,000Coming Soon5 beds 6 baths757 Idlewyld Dr, MIDDLETOWN, DE 19709
MLS# DENC2087316Listed by: EMPOWER REAL ESTATE, LLC - Open Sun, 11am to 1pmNew
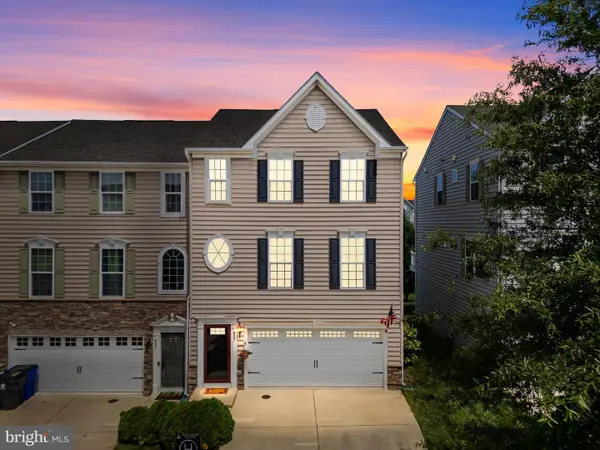 $379,999Active3 beds 3 baths2,200 sq. ft.
$379,999Active3 beds 3 baths2,200 sq. ft.607 Barrie Rd, MIDDLETOWN, DE 19709
MLS# DENC2087518Listed by: CROWN HOMES REAL ESTATE - Open Sat, 11am to 1pmNew
 $630,000Active3 beds 4 baths3,025 sq. ft.
$630,000Active3 beds 4 baths3,025 sq. ft.300 Jasper Way, MIDDLETOWN, DE 19709
MLS# DENC2087620Listed by: BHHS FOX & ROACH-CONCORD - New
 $460,000Active4 beds 3 baths2,150 sq. ft.
$460,000Active4 beds 3 baths2,150 sq. ft.832 Woodline Dr, MIDDLETOWN, DE 19709
MLS# DENC2087534Listed by: COLDWELL BANKER REALTY - Coming Soon
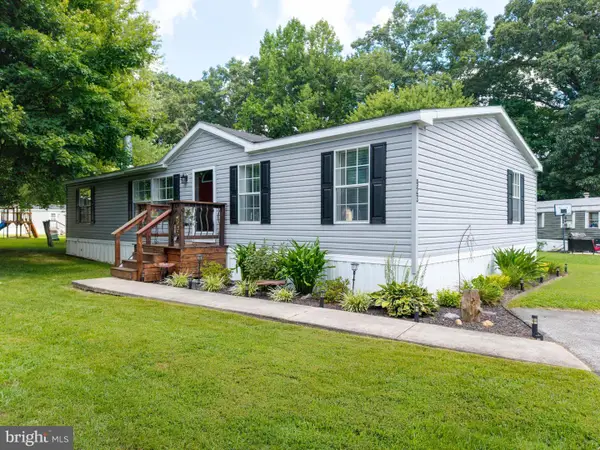 $115,000Coming Soon3 beds 2 baths
$115,000Coming Soon3 beds 2 baths923 Holly Ct #a923, MIDDLETOWN, DE 19709
MLS# DENC2087650Listed by: BHHS FOX & ROACH-CHRISTIANA - Coming SoonOpen Sat, 11am to 1pm
 $450,000Coming Soon2 beds 2 baths
$450,000Coming Soon2 beds 2 baths1415 Whispering Woods Rd, MIDDLETOWN, DE 19709
MLS# DENC2085024Listed by: CONCORD REALTY GROUP - New
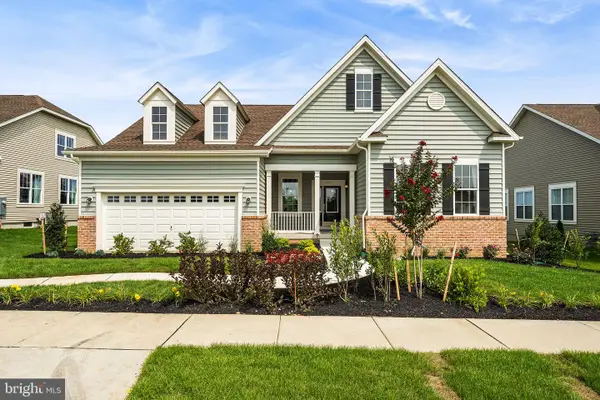 $587,708Active2 beds 2 baths1,749 sq. ft.
$587,708Active2 beds 2 baths1,749 sq. ft.3006 Barber Ln, MIDDLETOWN, DE 19709
MLS# DENC2087552Listed by: BLENHEIM MARKETING LLC - New
 $450,000Active3 beds 2 baths2,075 sq. ft.
$450,000Active3 beds 2 baths2,075 sq. ft.107 Pine Valley Dr, MIDDLETOWN, DE 19709
MLS# DENC2087516Listed by: FORAKER REALTY CO. - New
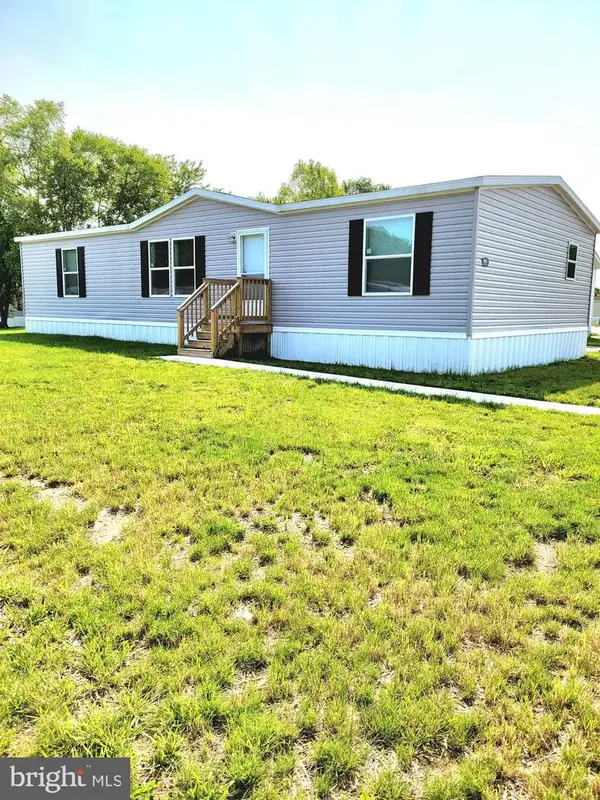 $120,000Active3 beds 2 baths1,386 sq. ft.
$120,000Active3 beds 2 baths1,386 sq. ft.601 Village Dr, MIDDLETOWN, DE 19709
MLS# DENC2087500Listed by: RE/MAX ASSOCIATES-WILMINGTON
