73 Springmill Dr, MIDDLETOWN, DE 19709
Local realty services provided by:Better Homes and Gardens Real Estate Reserve
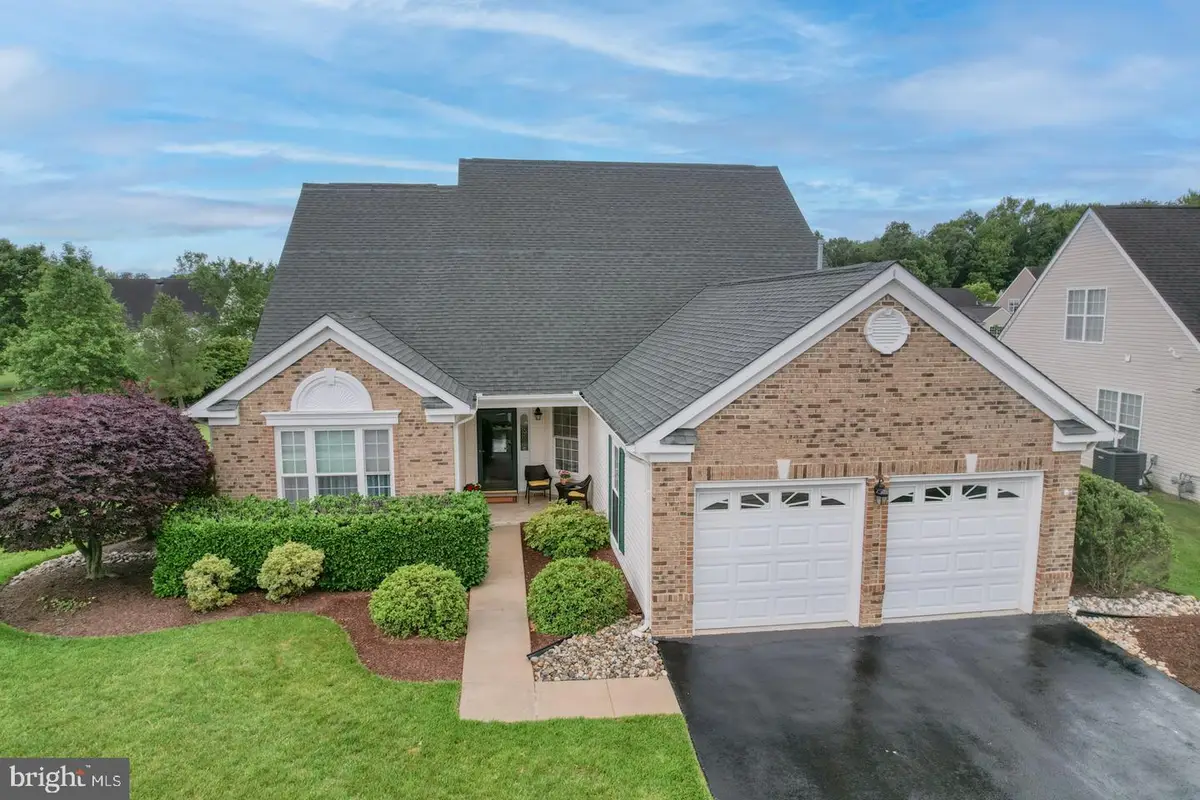
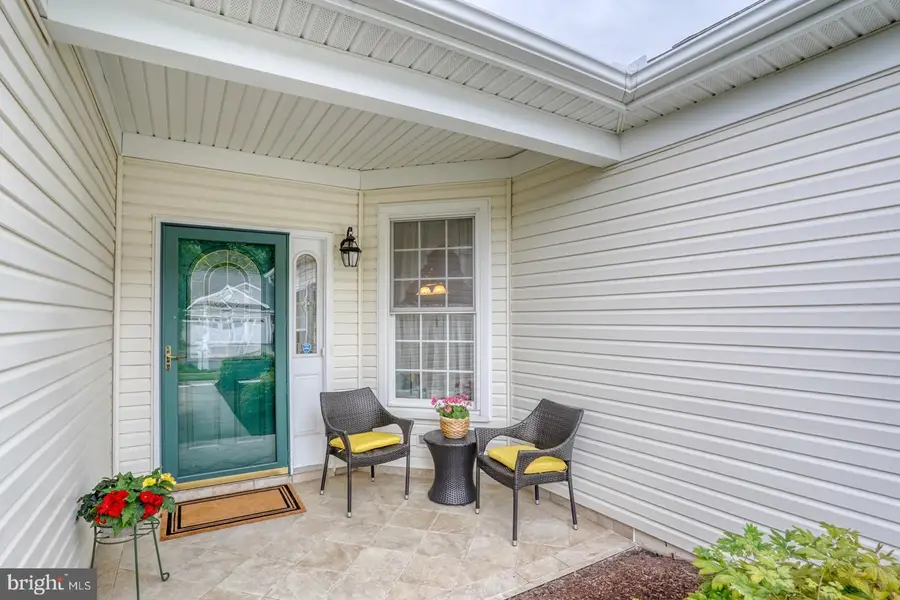
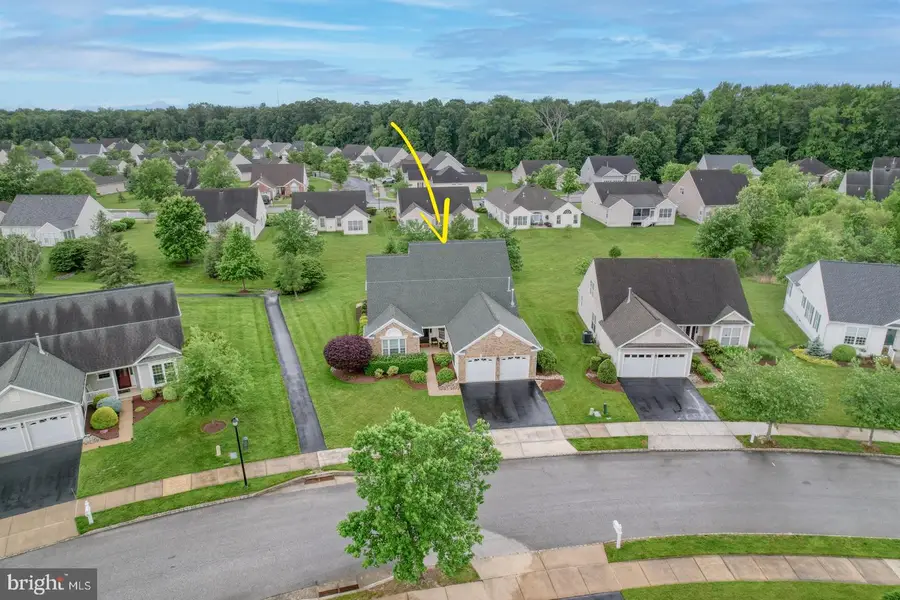
Listed by:vicky miller
Office:patterson-schwartz-middletown
MLS#:DENC2082276
Source:BRIGHTMLS
Price summary
- Price:$487,900
- Price per sq. ft.:$207.62
- Monthly HOA dues:$165
About this home
Welcome to this beautifully maintained residence in the highly desirable Active Adult Community of Springmill, located in Middletown, DE. This impressive Dunbar model offers a thoughtfully designed floor plan featuring two bedrooms, two full bathrooms, a spacious loft, and numerous high-quality upgrades. Notable improvements include a five-year-old HVAC system and Homecraft replacement windows with a lifetime transferable warranty. For added elegance and practicality, all window sills have been upgraded to granite. The home's curb appeal is enhanced by a solid brick façade and tasteful tile finishes on both the front porch and rear patio. Inside, hardwood flooring flows from the foyer through the expansive Great Room, creating a warm and inviting atmosphere offset by a gas-operated fireplace. Crown molding throughout the main living areas adds a refined touch. The kitchen is a chef’s dream, equipped with Corian countertops, a full tile backsplash that extends to the ceiling, a center island, and stainless steel appliances. Thoughtful cabinetry features include pull-out shelving and a lazy Susan for enhanced functionality. The laundry room is equipped with a Speed Queen washer and dryer which transfer with the property. The main level hosts two generously sized bedrooms. The Owner’s Suite comfortably fits a king-sized bed and full furniture set and features a custom-built closet ideal for organized storage. The en-suite bath is appointed with granite countertops, a large walk-in shower, and elegant 12” x 24” ceramic tile flooring. Across the Great Room, the guest bedroom is conveniently situated near a full bath. Just off the Great Room is a bright and spacious sunroom, which opens to a tiled patio—perfect for relaxing or entertaining outdoors. Upstairs, the carpeted loft provides a private retreat ideal for a home office, crafting space, media room, or quiet relaxation. The two-car garage includes an epoxy-coated floor and direct access to a floored attic, offering ample storage. Springmill offers an exceptional lifestyle with a vibrant clubhouse featuring a wide array of amenities, including a newly converted and heated saltwater outdoor pool, tennis and pickle-ball courts, bocce, billiards, card rooms, a library, and a state-of-the-art fitness center. Conveniently located near shopping, dining, medical facilities, and major routes such as Route 1, Route 301, and I-95, Springmill also provides easy access to Delaware’s beautiful beaches—just an hour away. This home is truly a rare find in the community and a must-see for discerning buyers
Contact an agent
Home facts
- Year built:2003
- Listing Id #:DENC2082276
- Added:84 day(s) ago
- Updated:August 15, 2025 at 07:30 AM
Rooms and interior
- Bedrooms:2
- Total bathrooms:2
- Full bathrooms:2
- Living area:2,350 sq. ft.
Heating and cooling
- Cooling:Central A/C
- Heating:90% Forced Air, Natural Gas
Structure and exterior
- Year built:2003
- Building area:2,350 sq. ft.
- Lot area:0.19 Acres
Utilities
- Water:Public
- Sewer:Public Sewer
Finances and disclosures
- Price:$487,900
- Price per sq. ft.:$207.62
- Tax amount:$2,530 (2024)
New listings near 73 Springmill Dr
- Coming Soon
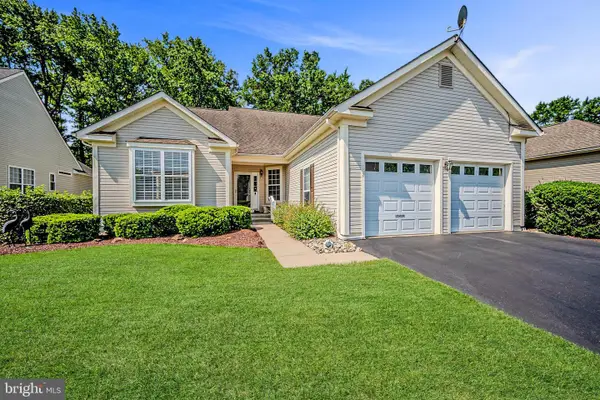 $470,000Coming Soon2 beds 2 baths
$470,000Coming Soon2 beds 2 baths102 Springmill Dr, MIDDLETOWN, DE 19709
MLS# DENC2087760Listed by: LONG & FOSTER REAL ESTATE, INC. - Coming Soon
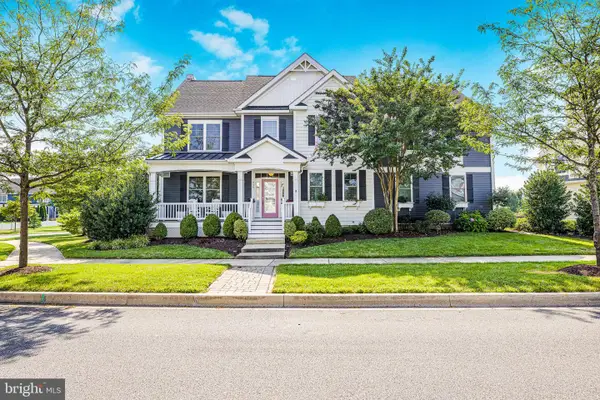 $1,100,000Coming Soon5 beds 6 baths
$1,100,000Coming Soon5 beds 6 baths757 Idlewyld Dr, MIDDLETOWN, DE 19709
MLS# DENC2087316Listed by: EMPOWER REAL ESTATE, LLC - Open Sun, 11am to 1pmNew
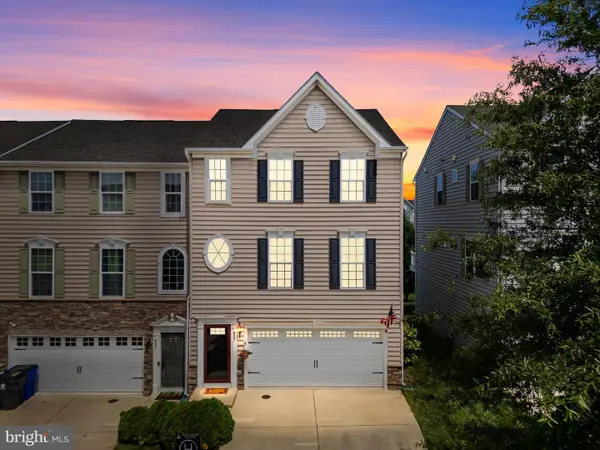 $379,999Active3 beds 3 baths2,200 sq. ft.
$379,999Active3 beds 3 baths2,200 sq. ft.607 Barrie Rd, MIDDLETOWN, DE 19709
MLS# DENC2087518Listed by: CROWN HOMES REAL ESTATE - Open Sat, 11am to 1pmNew
 $630,000Active3 beds 4 baths3,025 sq. ft.
$630,000Active3 beds 4 baths3,025 sq. ft.300 Jasper Way, MIDDLETOWN, DE 19709
MLS# DENC2087620Listed by: BHHS FOX & ROACH-CONCORD - New
 $460,000Active4 beds 3 baths2,150 sq. ft.
$460,000Active4 beds 3 baths2,150 sq. ft.832 Woodline Dr, MIDDLETOWN, DE 19709
MLS# DENC2087534Listed by: COLDWELL BANKER REALTY - Coming Soon
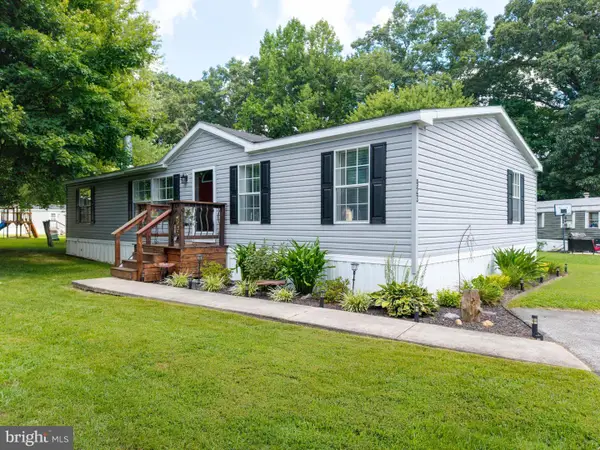 $115,000Coming Soon3 beds 2 baths
$115,000Coming Soon3 beds 2 baths923 Holly Ct #a923, MIDDLETOWN, DE 19709
MLS# DENC2087650Listed by: BHHS FOX & ROACH-CHRISTIANA - Coming SoonOpen Sat, 11am to 1pm
 $450,000Coming Soon2 beds 2 baths
$450,000Coming Soon2 beds 2 baths1415 Whispering Woods Rd, MIDDLETOWN, DE 19709
MLS# DENC2085024Listed by: CONCORD REALTY GROUP - New
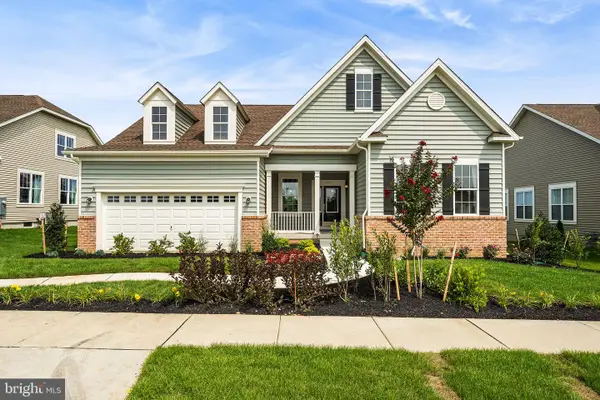 $587,708Active2 beds 2 baths1,749 sq. ft.
$587,708Active2 beds 2 baths1,749 sq. ft.3006 Barber Ln, MIDDLETOWN, DE 19709
MLS# DENC2087552Listed by: BLENHEIM MARKETING LLC - New
 $450,000Active3 beds 2 baths2,075 sq. ft.
$450,000Active3 beds 2 baths2,075 sq. ft.107 Pine Valley Dr, MIDDLETOWN, DE 19709
MLS# DENC2087516Listed by: FORAKER REALTY CO. - New
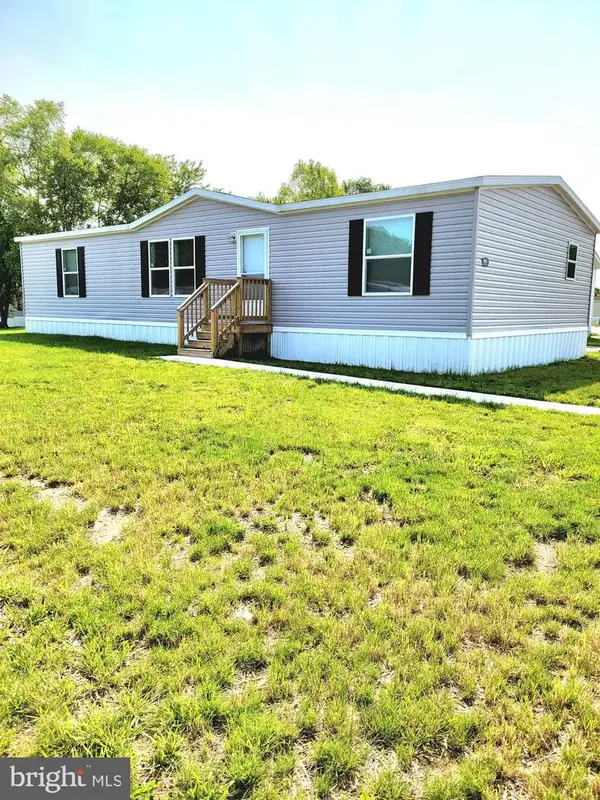 $120,000Active3 beds 2 baths1,386 sq. ft.
$120,000Active3 beds 2 baths1,386 sq. ft.601 Village Dr, MIDDLETOWN, DE 19709
MLS# DENC2087500Listed by: RE/MAX ASSOCIATES-WILMINGTON
