741 Wallasey Dr, MIDDLETOWN, DE 19709
Local realty services provided by:Better Homes and Gardens Real Estate Cassidon Realty
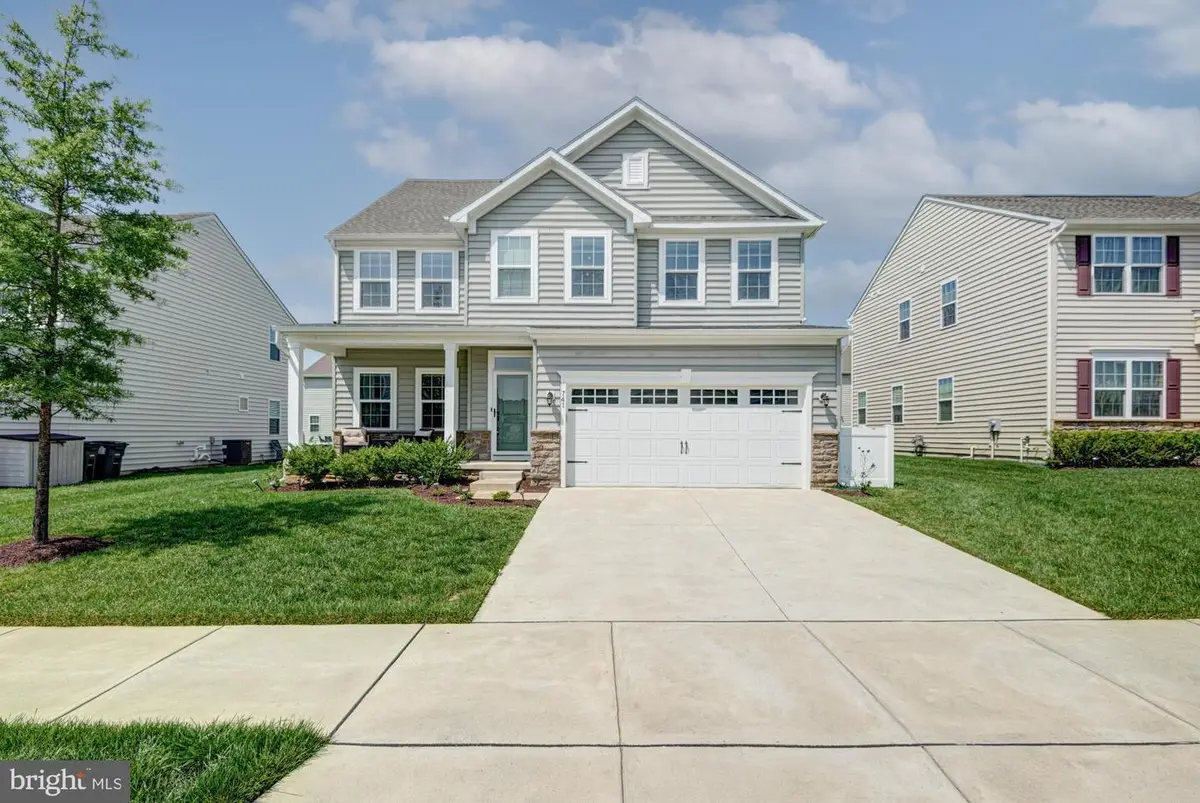
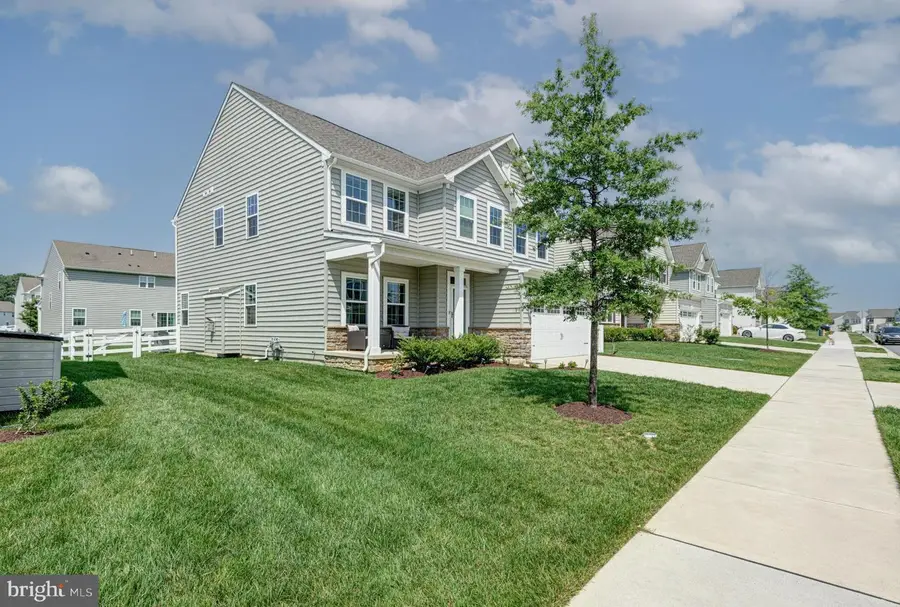
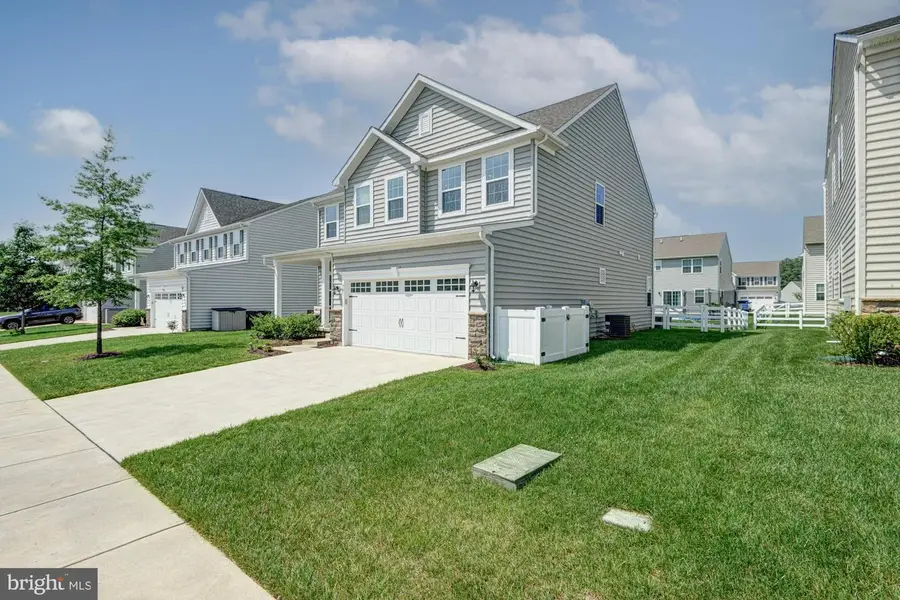
741 Wallasey Dr,MIDDLETOWN, DE 19709
$630,000
- 5 Beds
- 4 Baths
- 3,675 sq. ft.
- Single family
- Pending
Listed by:megan aitken
Office:keller williams realty
MLS#:DENC2086778
Source:BRIGHTMLS
Price summary
- Price:$630,000
- Price per sq. ft.:$171.43
- Monthly HOA dues:$128
About this home
BACK ON THE MARKET at no fault of the seller - your second chance at calling this stunning home yours won't last long! Welcome to the incredible community of Preserve at Deep Creek, where luxury and convenience meet to offer the location of your dreams. Just minutes from the heart of Middletown where there's an abundance of food, shopping, restaurants and award-winning Appoquinimink School District Schools, Preserve at Deep Creek is a sought after, community centered neighborhood that offers a clubhouse with fitness center, community pool! Upon arrival at 741 Wallasey Dr, the curb appeal will wow you, with the grass cutting perfectly maintained by the HOA weekly with seasonal landscaping included! Inside, the beauty continues where fresh neutral paint throughout the home, luxury vinyl plank flooring, and a bright formal living or office space located just off the foyer create a welcoming entry. The large great room is the perfect place to gather around the stacked stone natural gas fireplace, adjacent to the kitchen that offers upgrades galore! From the beautiful white quartz countertops, upgraded cabinetry with pull outs and under cabinet lighting, stainless steel appliances, subway tile backsplash, massive island with additional seating, there is nothing left to be desired in this impeccable space. Just beyond the kitchen, a main floor in-law suite with a spacious bedroom, full bathroom, and spacious closet offer flexibility for those needing a main floor primary. Upstairs, a massive loft offers the flexibility to create a recreational space, play room for little ones, theater room, and more! The laundry room is on the second level adding and element of convenience. The second floor primary will wow you with its tray ceilings, luxurious primary bath with his and hers vanities and walk-in closet. Two more generously sized bedrooms share a full hall bathroom on this level, while the finished basement level offers yet ANOTHER bedroom and full bathroom, as well as an expansive entertaining space perfect for relaxing movie nights or the man cave you've always dreamed of! This home is not only perfect on the inside, but out back, a gorgeous paver patio installed in 2023 and white vinyl fencing create an outdoor oasis perfect for spending these warm summer nights. Don't miss your opportunity to call this beauty home!
Contact an agent
Home facts
- Year built:2020
- Listing Id #:DENC2086778
- Added:15 day(s) ago
- Updated:August 15, 2025 at 07:30 AM
Rooms and interior
- Bedrooms:5
- Total bathrooms:4
- Full bathrooms:4
- Living area:3,675 sq. ft.
Heating and cooling
- Cooling:Central A/C
- Heating:90% Forced Air, Natural Gas
Structure and exterior
- Roof:Architectural Shingle
- Year built:2020
- Building area:3,675 sq. ft.
- Lot area:0.15 Acres
Schools
- High school:APPOQUINIMINK
- Middle school:EVERETT MEREDITH
- Elementary school:BUNKER HILL
Utilities
- Water:Public
- Sewer:Public Sewer
Finances and disclosures
- Price:$630,000
- Price per sq. ft.:$171.43
- Tax amount:$4,238 (2024)
New listings near 741 Wallasey Dr
- Coming Soon
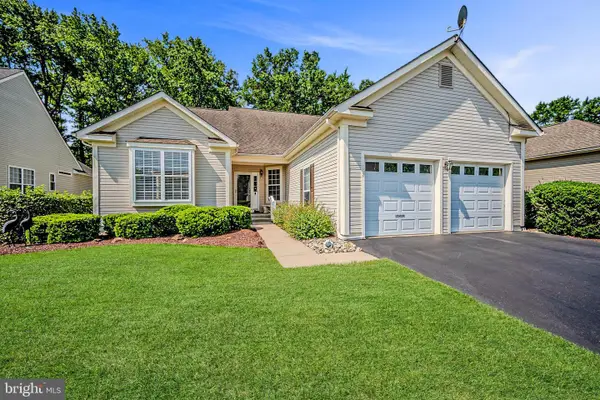 $470,000Coming Soon2 beds 2 baths
$470,000Coming Soon2 beds 2 baths102 Springmill Dr, MIDDLETOWN, DE 19709
MLS# DENC2087760Listed by: LONG & FOSTER REAL ESTATE, INC. - Coming Soon
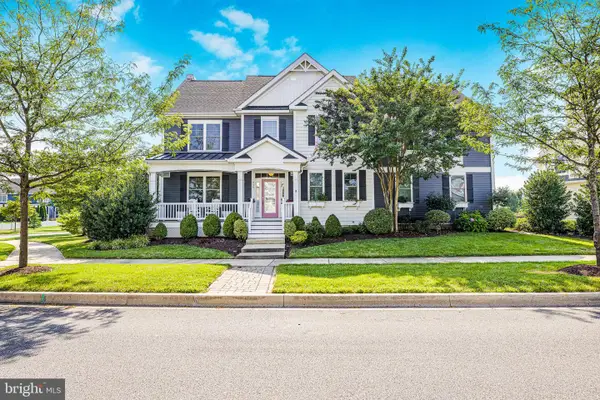 $1,100,000Coming Soon5 beds 6 baths
$1,100,000Coming Soon5 beds 6 baths757 Idlewyld Dr, MIDDLETOWN, DE 19709
MLS# DENC2087316Listed by: EMPOWER REAL ESTATE, LLC - Open Sun, 11am to 1pmNew
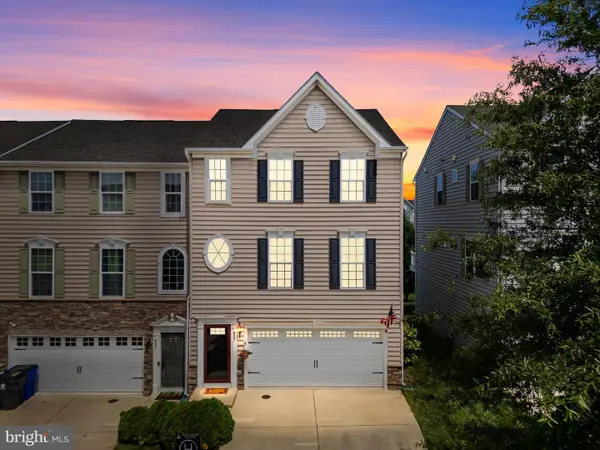 $379,999Active3 beds 3 baths2,200 sq. ft.
$379,999Active3 beds 3 baths2,200 sq. ft.607 Barrie Rd, MIDDLETOWN, DE 19709
MLS# DENC2087518Listed by: CROWN HOMES REAL ESTATE - Open Sat, 11am to 1pmNew
 $630,000Active3 beds 4 baths3,025 sq. ft.
$630,000Active3 beds 4 baths3,025 sq. ft.300 Jasper Way, MIDDLETOWN, DE 19709
MLS# DENC2087620Listed by: BHHS FOX & ROACH-CONCORD - New
 $460,000Active4 beds 3 baths2,150 sq. ft.
$460,000Active4 beds 3 baths2,150 sq. ft.832 Woodline Dr, MIDDLETOWN, DE 19709
MLS# DENC2087534Listed by: COLDWELL BANKER REALTY - Coming Soon
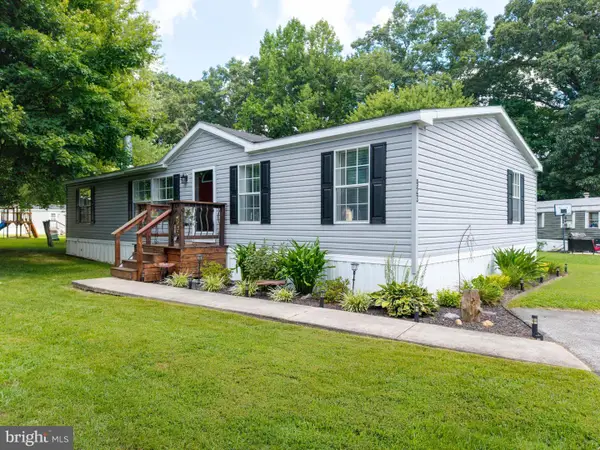 $115,000Coming Soon3 beds 2 baths
$115,000Coming Soon3 beds 2 baths923 Holly Ct #a923, MIDDLETOWN, DE 19709
MLS# DENC2087650Listed by: BHHS FOX & ROACH-CHRISTIANA - Coming SoonOpen Sat, 11am to 1pm
 $450,000Coming Soon2 beds 2 baths
$450,000Coming Soon2 beds 2 baths1415 Whispering Woods Rd, MIDDLETOWN, DE 19709
MLS# DENC2085024Listed by: CONCORD REALTY GROUP - New
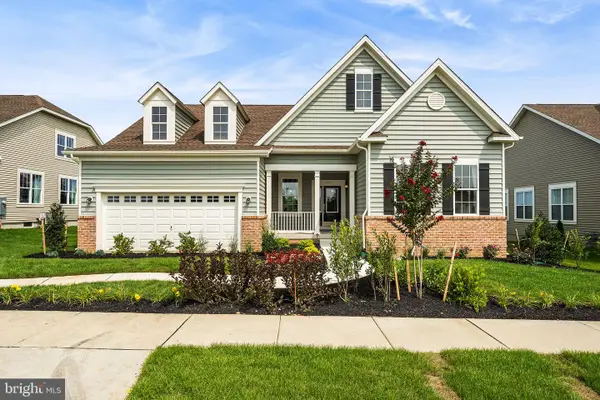 $587,708Active2 beds 2 baths1,749 sq. ft.
$587,708Active2 beds 2 baths1,749 sq. ft.3006 Barber Ln, MIDDLETOWN, DE 19709
MLS# DENC2087552Listed by: BLENHEIM MARKETING LLC - New
 $450,000Active3 beds 2 baths2,075 sq. ft.
$450,000Active3 beds 2 baths2,075 sq. ft.107 Pine Valley Dr, MIDDLETOWN, DE 19709
MLS# DENC2087516Listed by: FORAKER REALTY CO. - New
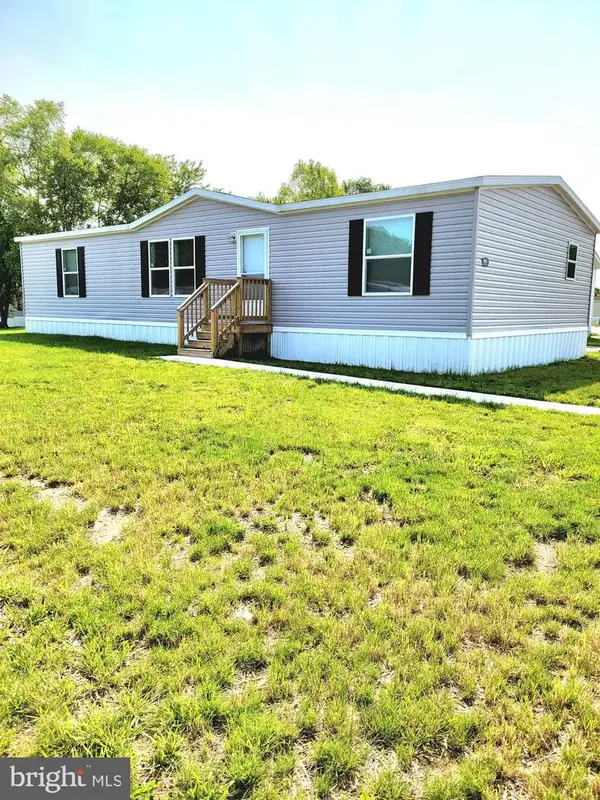 $120,000Active3 beds 2 baths1,386 sq. ft.
$120,000Active3 beds 2 baths1,386 sq. ft.601 Village Dr, MIDDLETOWN, DE 19709
MLS# DENC2087500Listed by: RE/MAX ASSOCIATES-WILMINGTON
