821 Gibbs Dr, MIDDLETOWN, DE 19709
Local realty services provided by:Better Homes and Gardens Real Estate Cassidon Realty
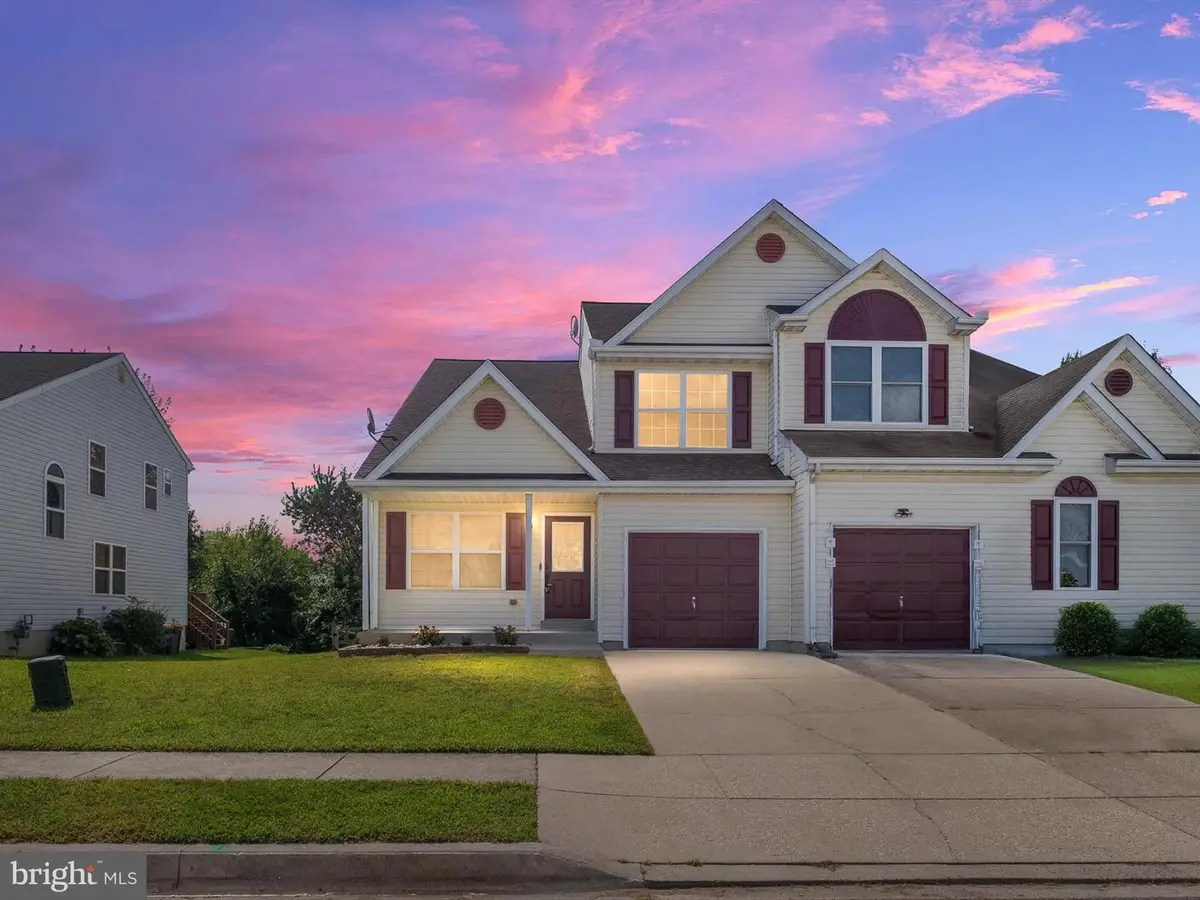
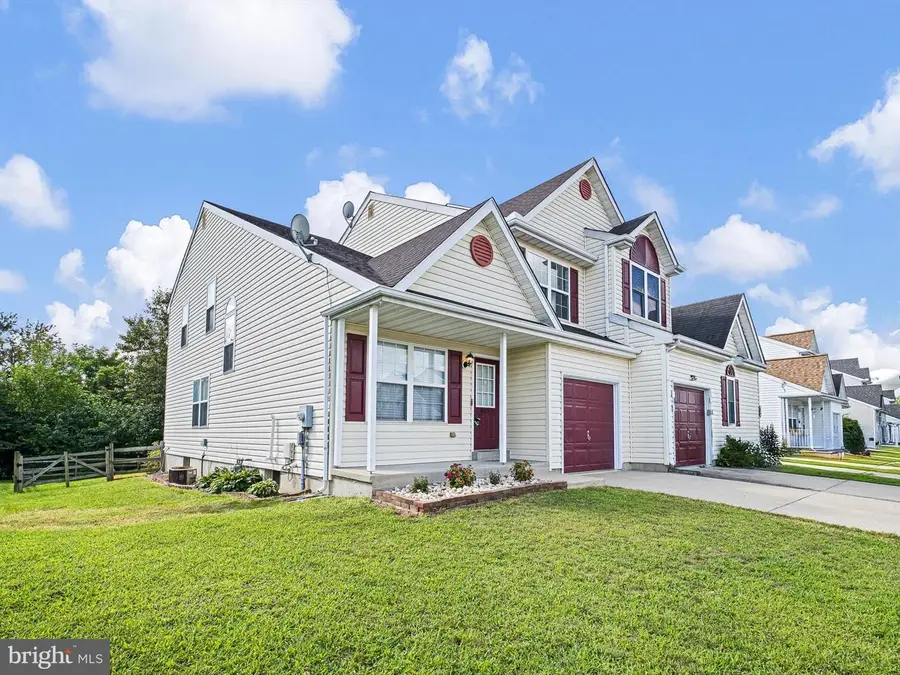
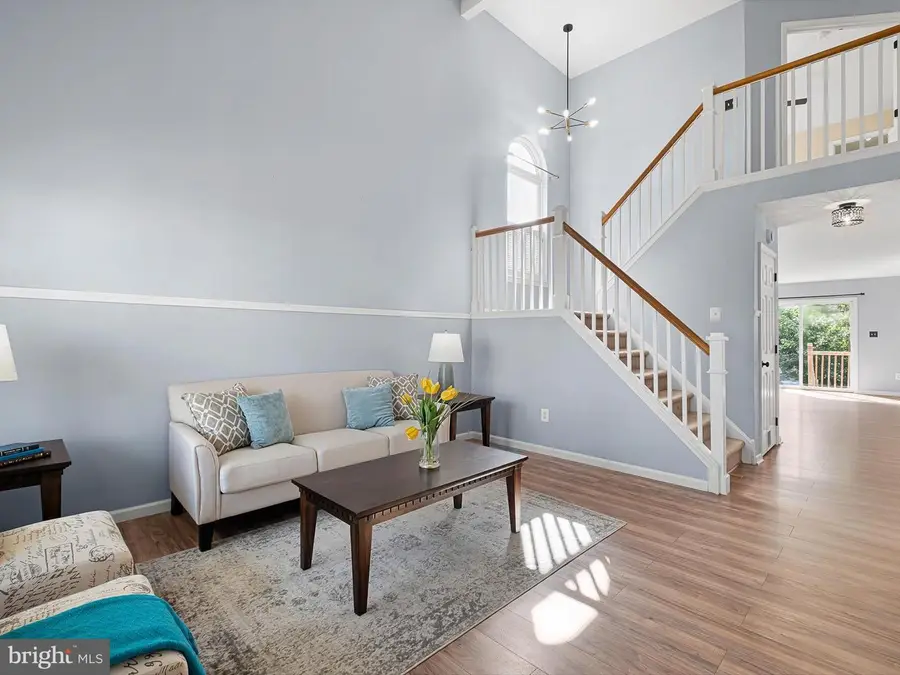
821 Gibbs Dr,MIDDLETOWN, DE 19709
$350,000
- 3 Beds
- 3 Baths
- 2,425 sq. ft.
- Single family
- Active
Upcoming open houses
- Sun, Aug 1712:00 pm - 02:00 pm
Listed by:debbie christie
Office:northrop realty
MLS#:DENC2086302
Source:BRIGHTMLS
Price summary
- Price:$350,000
- Price per sq. ft.:$144.33
About this home
Beautifully maintained and move-in ready, this 3-bedroom, 2.5-bath home is nestled in the sought-after Millbranch at Greenlawn community. The sun-filled living room, with its soaring vaulted ceiling, calming color palette, accent millwork, and luxury vinyl plank flooring, creates a warm and welcoming first impression. From here, the space transitions seamlessly into the inviting family room, which opens to the kitchen for effortless conversation and entertaining. The family room also offers enough flexibility to accommodate a larger dining table if desired, in addition to the cozy breakfast nook. The kitchen serves as the heart of the home, featuring new LVP flooring, stainless steel appliances, a gas range, a double sink, a spacious pantry, and a peninsula island that provides casual seating and extra prep space. The breakfast nook dining area offers lovely views of the thoughtfully landscaped, fenced rear yard and easy access to the patio, perfect for a garden, outdoor relaxation, or pets' play space. A powder room, convenient laundry area, and garage access complete the main level. Upstairs, the primary suite awaits with a double-door entry, walk-in closet, and en suite bath. Two additional bedrooms and a full bath provide comfortable accommodations for family or guests. The finished lower level expands your living space with a versatile recreation room, carpeted under-stair storage, and a large utility room ideal for organizing your seasonal décor, sports equipment, and more. Value-added updates include a new roof (2023), water heater (2023) and HVAC (2022). Located just minutes from the charming shops and restaurants of Main Street Middletown, and offering easy access to major commuter routes, including I-95 and Route 301, this home truly combines comfort, convenience, and community.
Note: Select interior photos have been virtually staged.
Contact an agent
Home facts
- Year built:2004
- Listing Id #:DENC2086302
- Added:1 day(s) ago
- Updated:August 16, 2025 at 04:34 AM
Rooms and interior
- Bedrooms:3
- Total bathrooms:3
- Full bathrooms:2
- Half bathrooms:1
- Living area:2,425 sq. ft.
Heating and cooling
- Cooling:Ceiling Fan(s), Central A/C
- Heating:Central, Natural Gas
Structure and exterior
- Year built:2004
- Building area:2,425 sq. ft.
- Lot area:0.11 Acres
Schools
- High school:APPOQUINIMINK
- Middle school:LOUIS L.REDDING.MIDDLE SCHOOL
- Elementary school:SILVER LAKE
Utilities
- Water:Public
- Sewer:Public Septic
Finances and disclosures
- Price:$350,000
- Price per sq. ft.:$144.33
- Tax amount:$2,211 (2024)
New listings near 821 Gibbs Dr
- Coming Soon
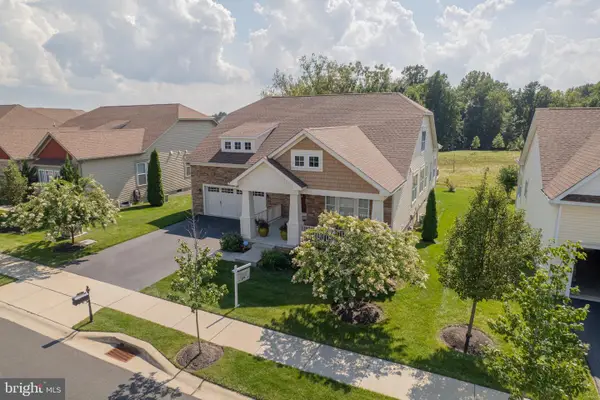 $660,000Coming Soon4 beds 3 baths
$660,000Coming Soon4 beds 3 baths650 Vivaldi Dr, MIDDLETOWN, DE 19709
MLS# DENC2087814Listed by: THYME REAL ESTATE CO LLC - New
 $575,000Active4 beds 3 baths3,450 sq. ft.
$575,000Active4 beds 3 baths3,450 sq. ft.422 Georgiana Dr, MIDDLETOWN, DE 19709
MLS# DENC2087698Listed by: LONG & FOSTER REAL ESTATE, INC. - Coming Soon
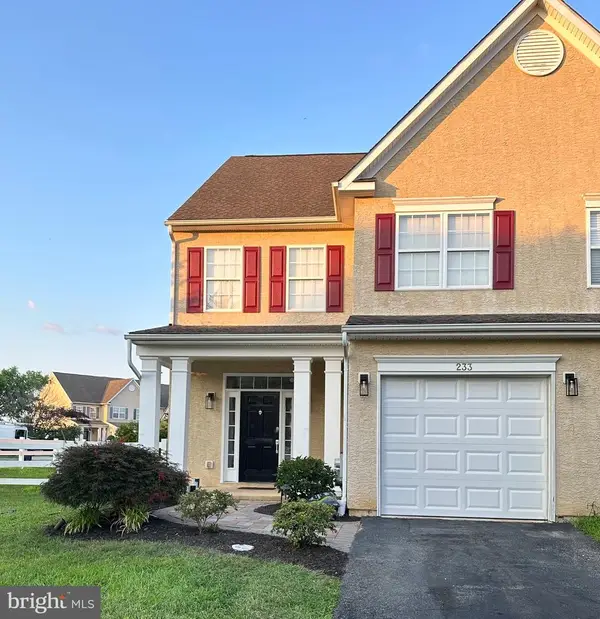 $395,900Coming Soon3 beds 3 baths
$395,900Coming Soon3 beds 3 baths233 Wilmore Dr, MIDDLETOWN, DE 19709
MLS# DENC2087774Listed by: RE/MAX ELITE - New
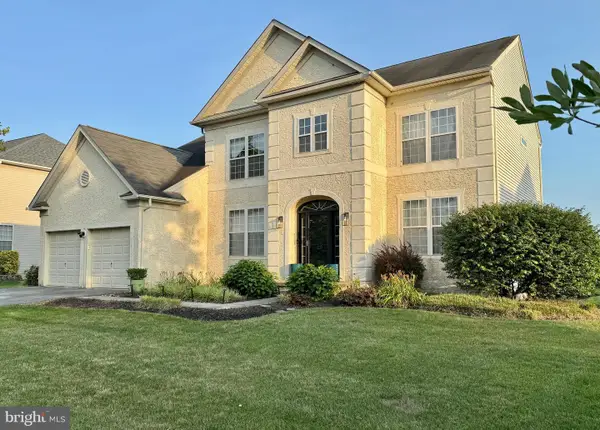 $685,000Active4 beds 4 baths3,250 sq. ft.
$685,000Active4 beds 4 baths3,250 sq. ft.20 Palmer Dr, MIDDLETOWN, DE 19709
MLS# DENC2087762Listed by: CROWN HOMES REAL ESTATE - Coming Soon
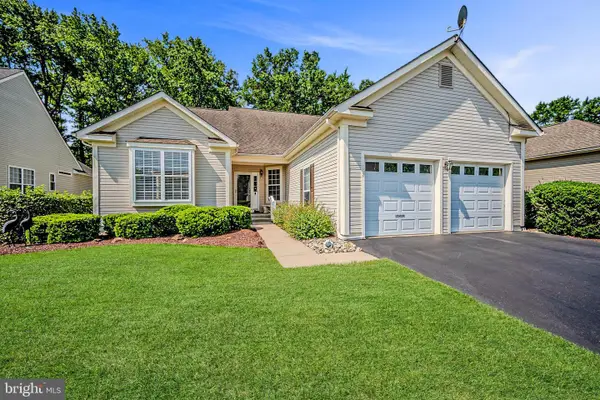 $470,000Coming Soon2 beds 2 baths
$470,000Coming Soon2 beds 2 baths102 Springmill Dr, MIDDLETOWN, DE 19709
MLS# DENC2087760Listed by: LONG & FOSTER REAL ESTATE, INC. - Coming Soon
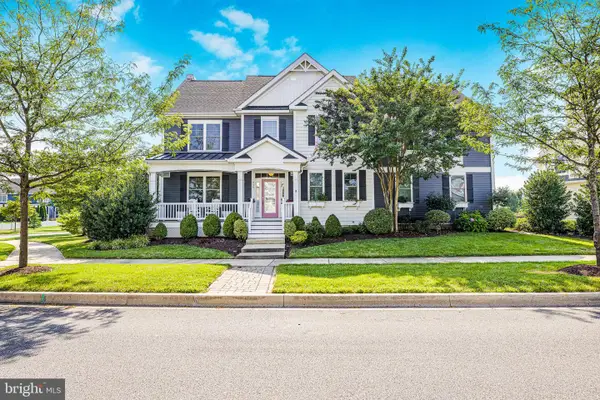 $1,100,000Coming Soon5 beds 6 baths
$1,100,000Coming Soon5 beds 6 baths757 Idlewyld Dr, MIDDLETOWN, DE 19709
MLS# DENC2087316Listed by: EMPOWER REAL ESTATE, LLC - Open Sun, 11am to 1pm
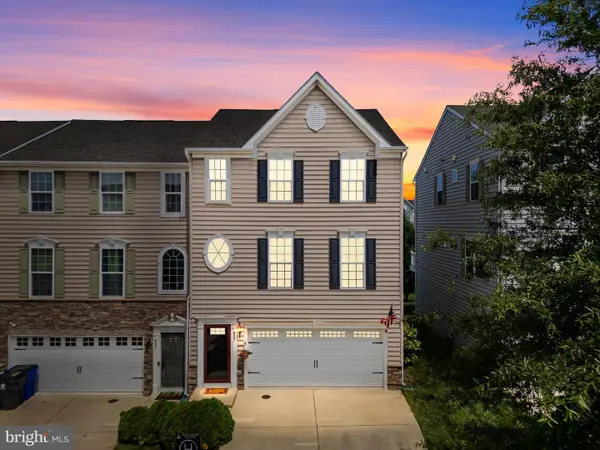 $379,999Pending3 beds 3 baths2,200 sq. ft.
$379,999Pending3 beds 3 baths2,200 sq. ft.607 Barrie Rd, MIDDLETOWN, DE 19709
MLS# DENC2087518Listed by: CROWN HOMES REAL ESTATE - Open Sat, 11am to 1pmNew
 $630,000Active3 beds 4 baths3,025 sq. ft.
$630,000Active3 beds 4 baths3,025 sq. ft.300 Jasper Way, MIDDLETOWN, DE 19709
MLS# DENC2087620Listed by: BHHS FOX & ROACH-CONCORD - New
 $460,000Active4 beds 3 baths2,150 sq. ft.
$460,000Active4 beds 3 baths2,150 sq. ft.832 Woodline Dr, MIDDLETOWN, DE 19709
MLS# DENC2087534Listed by: COLDWELL BANKER REALTY
