007 Burton Rd, Milton, DE 19968
Local realty services provided by:Better Homes and Gardens Real Estate Maturo
007 Burton Rd,Milton, DE 19968
$540,000
- 3 Beds
- 2 Baths
- 2,366 sq. ft.
- Single family
- Pending
Listed by: david litz jr.
Office: century 21 emerald
MLS#:DESU2069398
Source:BRIGHTMLS
Price summary
- Price:$540,000
- Price per sq. ft.:$228.23
About this home
PROPOSED CONSTRUCTION - SIX MONTHS BUILDING TIME. LOT 7
Receive up to $12,500 in free upgrades with a new contract. Several Floor Plans to choose from.
Proposed Construction - Pictures are of a similar model with upgrades. Welcome to the Oceanview model. This stunning home boasts three bedrooms and two full baths, with the option to add a finished attic or finished basement for even more living space. As you enter the Oceanview, you'll be greeted by an open and inviting floor plan that is perfect for both entertaining and relaxation. The centerpiece of the home is a beautiful kitchen with a large island, perfect for preparing meals and hosting gatherings. The kitchen also features a large walk-in pantry, providing ample storage space for all your cooking essentials. The Oceanview model is fully customizable, so you can make it your own with your preferred finishes and design touches. Whether you prefer a traditional or modern aesthetic, our team will work with you to ensure your dream home becomes a reality. Additionally, the Oceanview offers stunning views of the surrounding area, including the nearby ocean, adding a touch of natural beauty to your daily life. You'll love coming home to this tranquil and peaceful oasis. Don't miss out on the opportunity to make the Oceanview model your dream home. Contact us today to schedule a visit and see for yourself the quality and attention to detail we are known for. Please visit our Sales Center located at 22502 John J Williams Hwy, Lewes, De 19958 for additional information Friday-Saturday 12-3
Contact an agent
Home facts
- Year built:2023
- Listing ID #:DESU2069398
- Added:441 day(s) ago
- Updated:November 13, 2025 at 09:13 AM
Rooms and interior
- Bedrooms:3
- Total bathrooms:2
- Full bathrooms:2
- Living area:2,366 sq. ft.
Heating and cooling
- Cooling:Central A/C
- Heating:90% Forced Air, Propane - Leased
Structure and exterior
- Year built:2023
- Building area:2,366 sq. ft.
- Lot area:1 Acres
Utilities
- Water:Private
- Sewer:Gravity Sept Fld
Finances and disclosures
- Price:$540,000
- Price per sq. ft.:$228.23
New listings near 007 Burton Rd
- Coming SoonOpen Sun, 11am to 1pm
 $649,900Coming Soon4 beds 4 baths
$649,900Coming Soon4 beds 4 baths100 Oysterman Dr, MILTON, DE 19968
MLS# DESU2100228Listed by: COLDWELL BANKER REALTY - New
 $508,690Active4 beds 3 baths2,818 sq. ft.
$508,690Active4 beds 3 baths2,818 sq. ft.107 Equinox Dr, MILTON, DE 19968
MLS# DESU2100352Listed by: D.R. HORTON REALTY OF DELAWARE, LLC - Coming SoonOpen Sat, 10:30am to 12pm
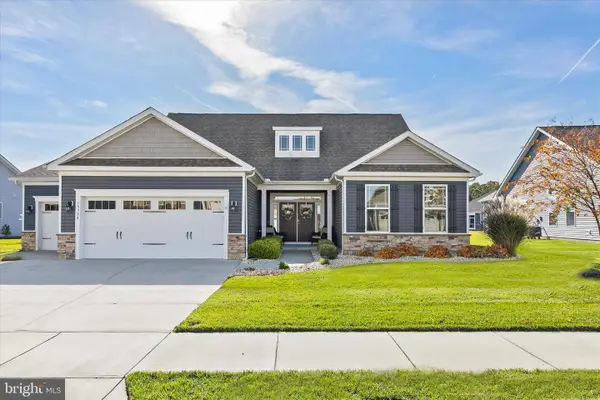 $649,000Coming Soon8 beds 7 baths
$649,000Coming Soon8 beds 7 baths15384 Crape Myrtle Rd, MILTON, DE 19968
MLS# DESU2100272Listed by: NORTHROP REALTY - Open Sat, 12 to 2pmNew
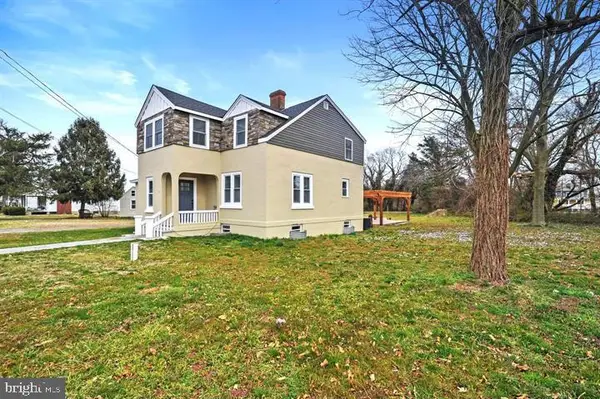 $595,000Active4 beds 3 baths2,500 sq. ft.
$595,000Active4 beds 3 baths2,500 sq. ft.14161 Union Street Ext, MILTON, DE 19968
MLS# DESU2099680Listed by: BERKSHIRE HATHAWAY HOMESERVICES PENFED REALTY - New
 $319,000Active3 beds 2 baths1,300 sq. ft.
$319,000Active3 beds 2 baths1,300 sq. ft.414 Spruce St, MILTON, DE 19968
MLS# DESU2100270Listed by: PATTERSON-SCHWARTZ-REHOBOTH - New
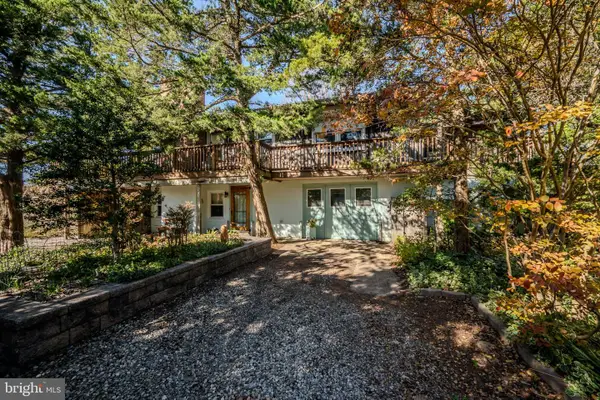 $800,000Active3 beds 2 baths2,379 sq. ft.
$800,000Active3 beds 2 baths2,379 sq. ft.106 Florida Ave, MILTON, DE 19968
MLS# DESU2098708Listed by: JACK LINGO - LEWES - New
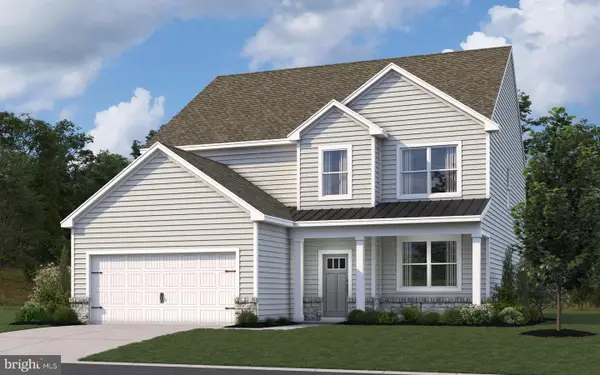 $519,940Active5 beds 4 baths2,934 sq. ft.
$519,940Active5 beds 4 baths2,934 sq. ft.102 Topaz St, MILTON, DE 19968
MLS# DESU2100250Listed by: D.R. HORTON REALTY OF DELAWARE, LLC - New
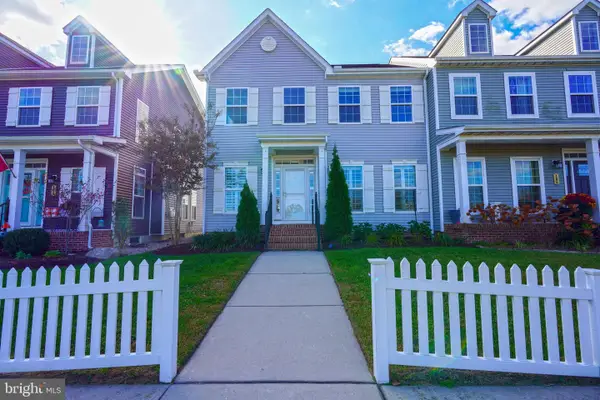 $449,900Active3 beds 4 baths2,429 sq. ft.
$449,900Active3 beds 4 baths2,429 sq. ft.106 Fulham Dr, MILTON, DE 19968
MLS# DESU2100010Listed by: BERKSHIRE HATHAWAY HOMESERVICES PENFED REALTY - New
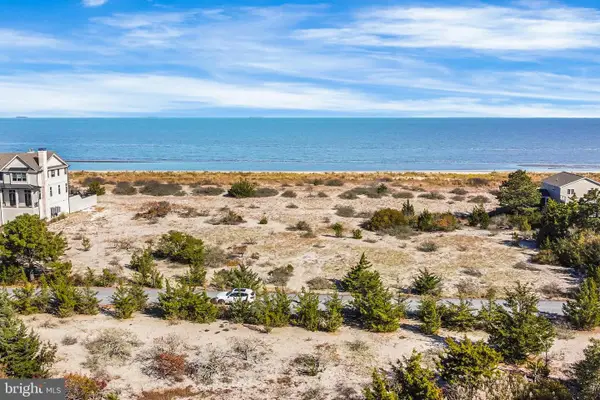 $1,275,000Active1.02 Acres
$1,275,000Active1.02 Acres2102 N Bay Shore Dr, MILTON, DE 19968
MLS# DESU2099896Listed by: REDFIN CORPORATION - New
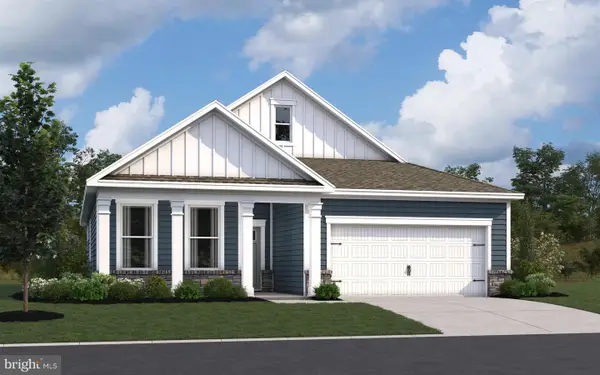 $471,440Active2 beds 2 baths1,748 sq. ft.
$471,440Active2 beds 2 baths1,748 sq. ft.105 Equinox Dr, MILTON, DE 19968
MLS# DESU2099876Listed by: D.R. HORTON REALTY OF DELAWARE, LLC
