109 Genoa Ln, Milton, DE 19968
Local realty services provided by:Better Homes and Gardens Real Estate Community Realty
Listed by:patricia b hastings
Office:patterson-schwartz-rehoboth
MLS#:DESU2096588
Source:BRIGHTMLS
Price summary
- Price:$320,000
- Price per sq. ft.:$259.74
About this home
Welcome to 109 Genoa Lane in the quaint Town of Milton. This charming ranch home features a split floor plan with an abundance of updates. The open floor plan is ideal for entertaining. A remodeled kitchen and dining area features stainless steel appliances, tile back splash, quartz with freshly painted cabinets. Luxury vinyl plank flooring and new light fixtures add to the appeal of this easily maintained home. Enjoy the outdoor oasis created in the back yard. Relax in the gazebo, grill on the deck, or play with your children and pets in the yard. A fenced yard, workshop/shed and a gardening shed complete the attractiveness of the outdoor spaces. The community of Shipbuilder’s Village has no HOA but enjoys the benefits of Milton town amenities. Explore all that downtown Milton has to offer, live entertainment at the Milton Theater, seasonal fresh local produce at the Milton Farmer’s Market, or indulge in a craft beer and lunch at the Dogfish Head Brewery. In addition, the Town of Milton has so much to do for the outdoor enthusiast, walking and biking trails, kayaking and fishing. Live close to the local beaches and shopping but still enjoy the small-town atmosphere Milton offers. Schedule your showing today!
Contact an agent
Home facts
- Year built:2002
- Listing ID #:DESU2096588
- Added:49 day(s) ago
- Updated:November 01, 2025 at 10:20 AM
Rooms and interior
- Bedrooms:3
- Total bathrooms:2
- Full bathrooms:2
- Living area:1,232 sq. ft.
Heating and cooling
- Cooling:Heat Pump(s)
- Heating:Electric, Heat Pump - Electric BackUp
Structure and exterior
- Roof:Architectural Shingle
- Year built:2002
- Building area:1,232 sq. ft.
- Lot area:0.15 Acres
Utilities
- Water:Public
- Sewer:Public Sewer
Finances and disclosures
- Price:$320,000
- Price per sq. ft.:$259.74
- Tax amount:$1,037 (2025)
New listings near 109 Genoa Ln
- New
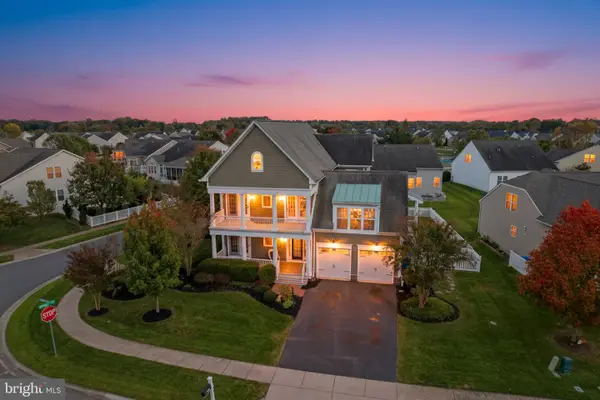 $599,900Active5 beds 5 baths3,504 sq. ft.
$599,900Active5 beds 5 baths3,504 sq. ft.29730 Vincent Village Dr, MILTON, DE 19968
MLS# DESU2099784Listed by: MONUMENT SOTHEBY'S INTERNATIONAL REALTY - Coming Soon
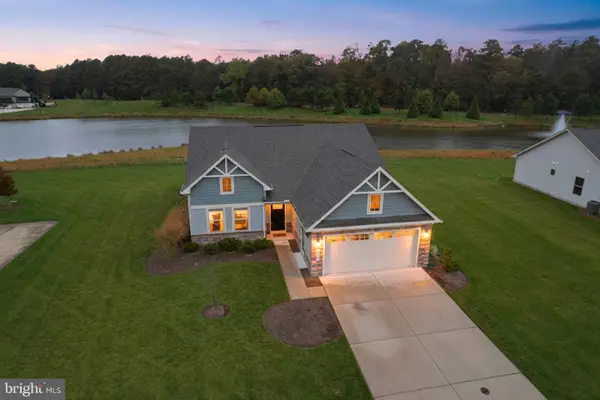 $425,000Coming Soon3 beds 2 baths
$425,000Coming Soon3 beds 2 baths24016 Harvest Cir, MILTON, DE 19968
MLS# DESU2099580Listed by: MARYLAND REAL ESTATE NETWORK - New
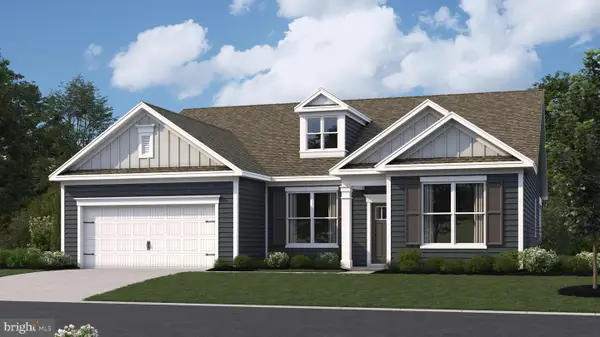 $507,990Active3 beds 2 baths2,070 sq. ft.
$507,990Active3 beds 2 baths2,070 sq. ft.24031 West Cypress Way, MILTON, DE 19968
MLS# DESU2099600Listed by: D.R. HORTON REALTY OF DELAWARE, LLC - New
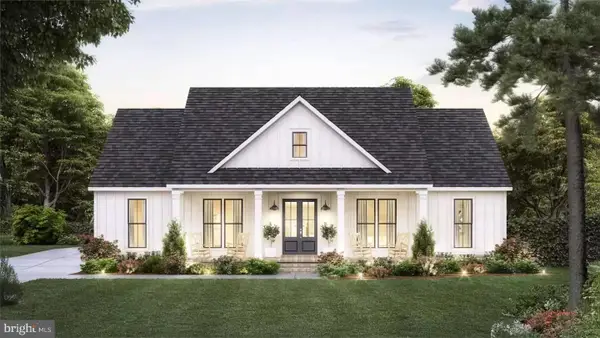 $600,000Active3 beds 2 baths1,657 sq. ft.
$600,000Active3 beds 2 baths1,657 sq. ft.0 Cobblestone Ct #lot 4, MILTON, DE 19968
MLS# DESU2099488Listed by: BERKSHIRE HATHAWAY HOMESERVICES PENFED REALTY - New
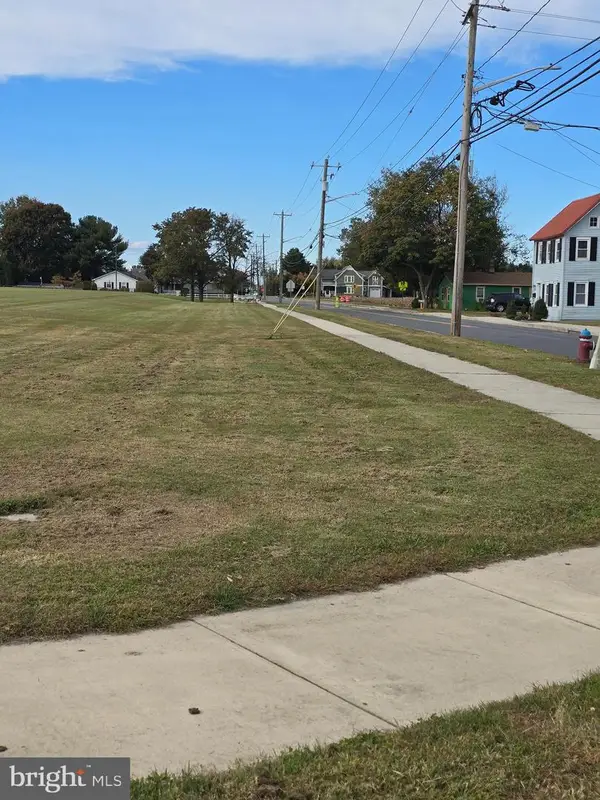 $720,000Active0.33 Acres
$720,000Active0.33 Acres512, 514, 516 Mulberry St, MILTON, DE 19968
MLS# DESU2099454Listed by: KELLER WILLIAMS REALTY 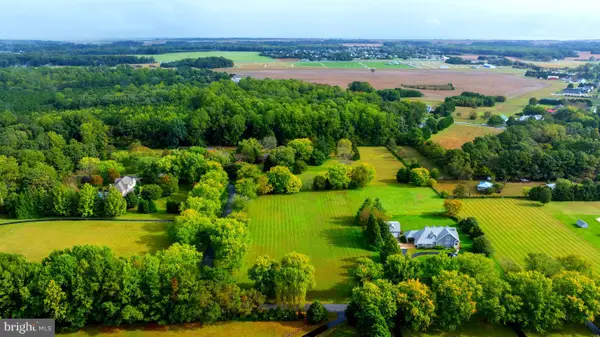 $599,000Pending2.41 Acres
$599,000Pending2.41 Acres19 Cripple Creek Run, MILTON, DE 19968
MLS# DESU2099406Listed by: PATTERSON-SCHWARTZ-REHOBOTH- New
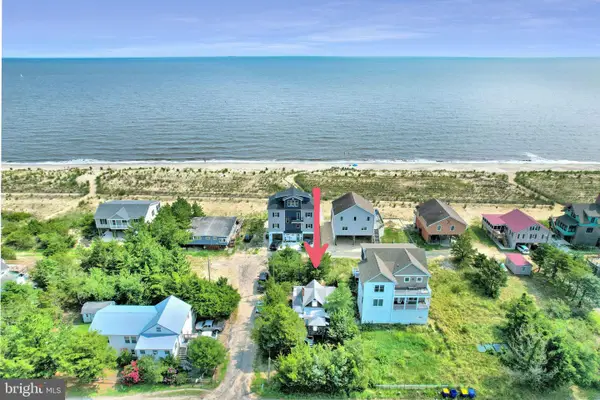 $399,900Active0.13 Acres
$399,900Active0.13 Acres402 S Bay Shore Dr, MILTON, DE 19968
MLS# DESU2099264Listed by: RE/MAX REALTY GROUP REHOBOTH - New
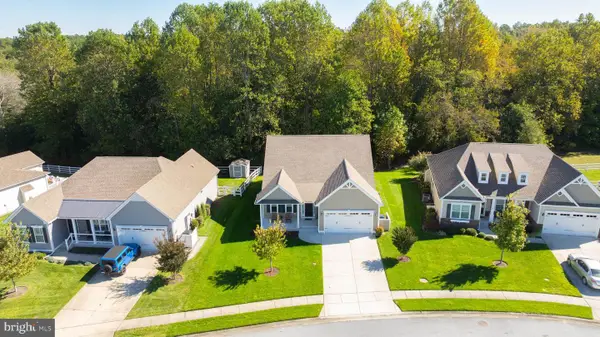 $485,000Active3 beds 2 baths1,736 sq. ft.
$485,000Active3 beds 2 baths1,736 sq. ft.18893 Riverwalk Dr, MILTON, DE 19968
MLS# DESU2099200Listed by: BERKSHIRE HATHAWAY HOMESERVICES PENFED REALTY - New
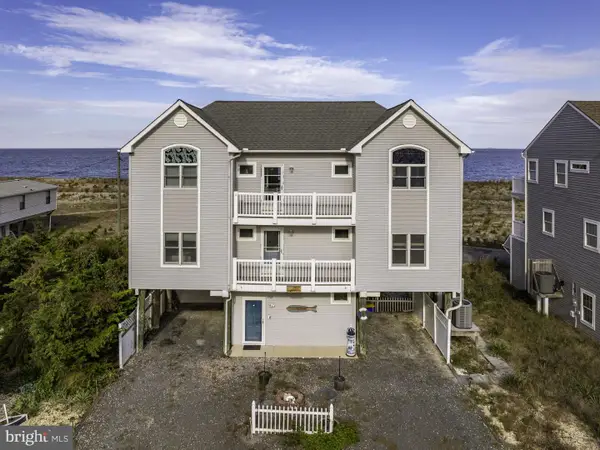 $1,650,000Active3 beds 3 baths3,000 sq. ft.
$1,650,000Active3 beds 3 baths3,000 sq. ft.1102 S Bay Shore Dr, MILTON, DE 19968
MLS# DESU2097880Listed by: COLDWELL BANKER PREMIER - LEWES - New
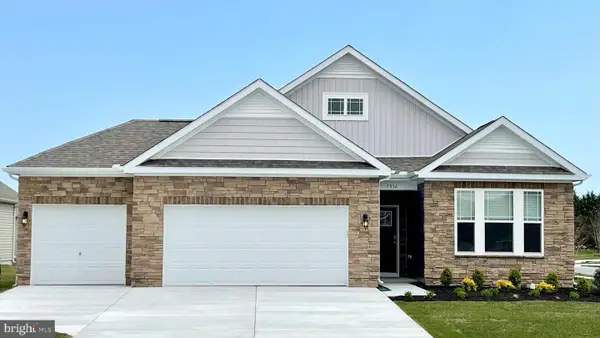 $499,990Active2 beds 2 baths1,748 sq. ft.
$499,990Active2 beds 2 baths1,748 sq. ft.24135 West Cypress Way, MILTON, DE 19968
MLS# DESU2099106Listed by: D.R. HORTON REALTY OF DELAWARE, LLC
