15050 Sandpiper Rd #23, Milton, DE 19968
Local realty services provided by:Better Homes and Gardens Real Estate Murphy & Co.
15050 Sandpiper Rd #23,Milton, DE 19968
$589,900
- 3 Beds
- 3 Baths
- 2,588 sq. ft.
- Single family
- Active
Listed by: stephen m wilson, gavin p harrington
Office: century 21 harrington realty, inc
MLS#:DESU2089588
Source:BRIGHTMLS
Price summary
- Price:$589,900
- Price per sq. ft.:$227.94
- Monthly HOA dues:$54.08
About this home
Nestled in the serene enclave of Osprey Landing, this exquisite Cape Cod-style residence, built in 2018, embodies the perfect blend of modern luxury and timeless charm. With three spacious bedrooms,exercise room, office and three full bathrooms, this home is designed for both comfort and elegance, making it an ideal retreat for those seeking a sophisticated lifestyle. Step inside to discover an inviting open floor plan that seamlessly connects the living spaces, enhanced by crown moldings, recessed lighting and other architectural details that create a warm ambiance. The gourmet kitchen is a culinary enthusiast's dream, featuring upgraded countertops, a generous island for meal prep, and a pantry for ample storage. The living area is anchored by a cozy fireplace, perfect for those chilly evenings, while large windows invite natural light to fill the space, creating a welcoming atmosphere. The thoughtful design includes walk-in closets that provide both convenience and luxury, ensuring that every inch of this home is utilized to its fullest potential. Outside, the property boasts a level, cleared lot situated on a peaceful cul-de-sac, offering both privacy and tranquility. The grounds feature side yards that provide additional outdoor space for relaxation or play. The oversized attached garage and gravel driveway offer ample parking for guests, the boat or your RV. This home is not just a residence; it's a lifestyle. Enjoy the peace of mind that comes with living in a well-established community, where neighbors become friends and every day feels like a retreat. The combination of high-end finishes, thoughtful design, and a prime location makes this property a rare find. Experience the luxury of modern living in a home that truly feels like a sanctuary. With its design and desirable features, this property is ready to welcome you home. Embrace the opportunity to create lasting memories in a space that reflects both elegance and comfort.
Contact an agent
Home facts
- Year built:2018
- Listing ID #:DESU2089588
- Added:138 day(s) ago
- Updated:November 15, 2025 at 12:19 AM
Rooms and interior
- Bedrooms:3
- Total bathrooms:3
- Full bathrooms:3
- Living area:2,588 sq. ft.
Heating and cooling
- Cooling:Central A/C
- Heating:Heat Pump - Gas BackUp, Propane - Leased
Structure and exterior
- Roof:Architectural Shingle
- Year built:2018
- Building area:2,588 sq. ft.
- Lot area:0.59 Acres
Schools
- High school:CAPE HENLOPEN
- Middle school:MARINER
Utilities
- Water:Private
- Sewer:On Site Septic
Finances and disclosures
- Price:$589,900
- Price per sq. ft.:$227.94
- Tax amount:$1,737 (2024)
New listings near 15050 Sandpiper Rd #23
- New
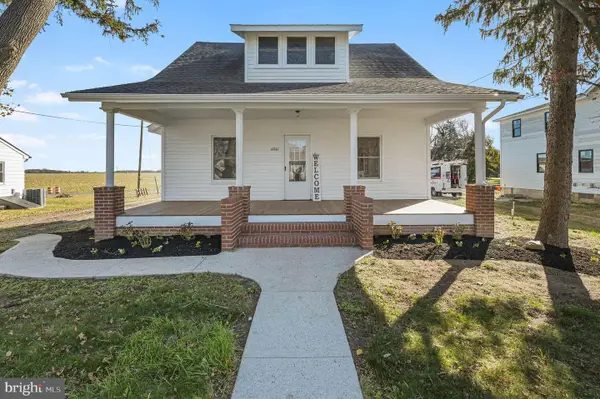 $425,000Active4 beds 3 baths1,792 sq. ft.
$425,000Active4 beds 3 baths1,792 sq. ft.14141 Union Street Ext, MILTON, DE 19968
MLS# DESU2100076Listed by: KELLER WILLIAMS REALTY CENTRAL-DELAWARE - New
 $549,000Active3 beds 3 baths2,594 sq. ft.
$549,000Active3 beds 3 baths2,594 sq. ft.29041 Winding River Ct, MILTON, DE 19968
MLS# DESU2100310Listed by: BERKSHIRE HATHAWAY HOMESERVICES PENFED REALTY - Coming Soon
 $425,000Coming Soon3 beds 2 baths
$425,000Coming Soon3 beds 2 baths24307 Harvest Cir, MILTON, DE 19968
MLS# DESU2100446Listed by: COLDWELL BANKER REALTY - Coming SoonOpen Sun, 11am to 1pm
 $649,900Coming Soon4 beds 4 baths
$649,900Coming Soon4 beds 4 baths100 Oysterman Dr, MILTON, DE 19968
MLS# DESU2100228Listed by: COLDWELL BANKER REALTY - New
 $508,690Active4 beds 3 baths2,818 sq. ft.
$508,690Active4 beds 3 baths2,818 sq. ft.107 Equinox Dr, MILTON, DE 19968
MLS# DESU2100352Listed by: D.R. HORTON REALTY OF DELAWARE, LLC - Open Sat, 10:30am to 12pmNew
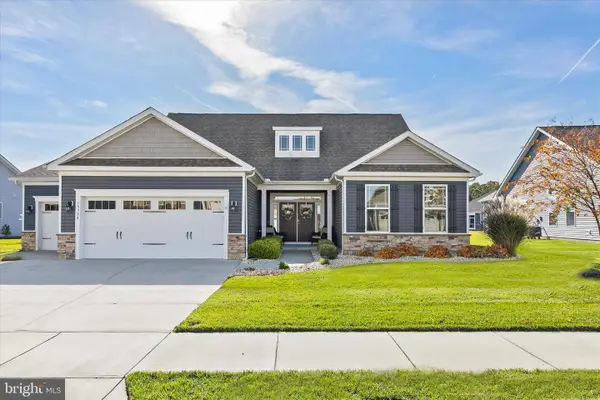 $649,000Active5 beds 4 baths2,817 sq. ft.
$649,000Active5 beds 4 baths2,817 sq. ft.15384 Crape Myrtle Rd, MILTON, DE 19968
MLS# DESU2100272Listed by: NORTHROP REALTY - Open Sat, 12 to 2pmNew
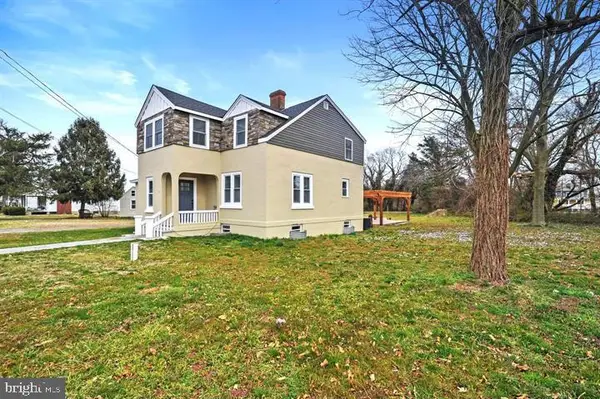 $595,000Active4 beds 3 baths2,500 sq. ft.
$595,000Active4 beds 3 baths2,500 sq. ft.14161 Union Street Ext, MILTON, DE 19968
MLS# DESU2099680Listed by: BERKSHIRE HATHAWAY HOMESERVICES PENFED REALTY - New
 $319,000Active3 beds 2 baths1,300 sq. ft.
$319,000Active3 beds 2 baths1,300 sq. ft.414 Spruce St, MILTON, DE 19968
MLS# DESU2100270Listed by: PATTERSON-SCHWARTZ-REHOBOTH - New
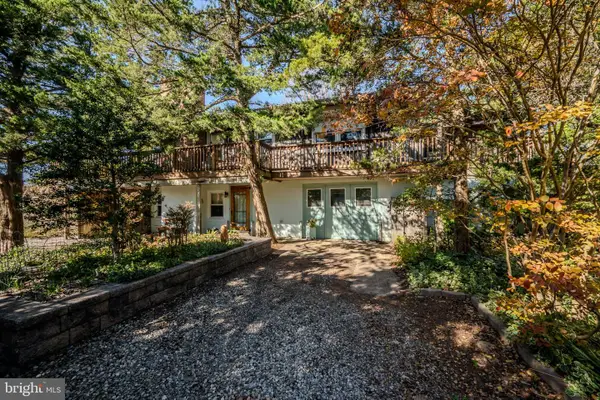 $800,000Active3 beds 2 baths2,379 sq. ft.
$800,000Active3 beds 2 baths2,379 sq. ft.106 Florida Ave, MILTON, DE 19968
MLS# DESU2098708Listed by: JACK LINGO - LEWES - New
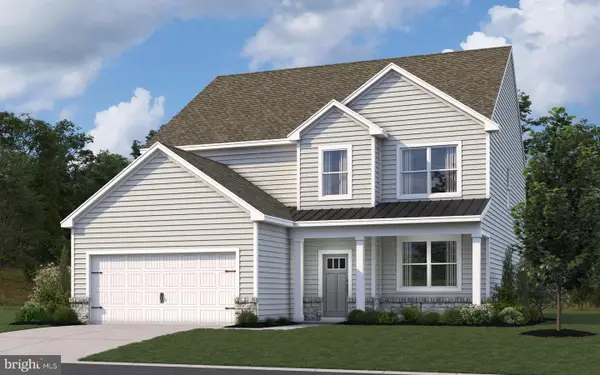 $519,940Active5 beds 4 baths2,934 sq. ft.
$519,940Active5 beds 4 baths2,934 sq. ft.102 Topaz St, MILTON, DE 19968
MLS# DESU2100250Listed by: D.R. HORTON REALTY OF DELAWARE, LLC
