16260 Edgewater Dr, Milton, DE 19968
Local realty services provided by:Better Homes and Gardens Real Estate Cassidon Realty
Upcoming open houses
- Sat, Nov 1510:00 am - 01:00 pm
Listed by: julie gritton
Office: coldwell banker premier - lewes
MLS#:DESU2084126
Source:BRIGHTMLS
Price summary
- Price:$648,500
- Price per sq. ft.:$231.61
- Monthly HOA dues:$49.17
About this home
This house comes with a REDUCED RATE as low as 5.750% (APR 6.016%) as of 11/12/2025 through List & Lock™. This is a seller paid rate-buydown that reduces the buyer’s interest rate and monthly payment. Terms apply, see disclosures for more information. Rare Opportunity! Welcome to 16260 Edgewater Drive, a beautifully maintained 4-bedroom plus walk in attic above garage that can be finished for additional square footage, 2.5-bath home nestled in the peaceful community of River Rock Run in Milton. Set on a professionally landscaped lot, this property offers curb appeal, functionality, and style—all just minutes from coastal attractions. Now offering a one year Home Warranty to the buyer!
Step inside to find an open, light-filled floor plan with hardwood flooring throughout the main living spaces. The dedicated dining room, first-floor powder room, and spacious eat-in kitchen create the perfect flow for both entertaining and everyday living. The kitchen is a standout feature, offering granite countertops, a bar-height peninsula, tile backsplash, a gas range, and plenty of cabinetry. The cozy living area features a gas fireplace, ideal for chilly evenings.
The first-floor primary suite is a true retreat with a massive walk-in closet and a luxurious en-suite bathroom that includes dual sinks and a beautifully tiled shower with bench seating. Upstairs, you’ll find three additional generously sized bedrooms, including one with upgraded LVP flooring, and a large walk-in storage space above the garage that can easily be finished for additional living space.
Enjoy outdoor living at its finest with a wonderful deck, paver patio with fire pit, and a 6-person hot tub—all surrounded by a lush, irrigated lawn (Rain Bird irrigation system in front and back). Whether you're entertaining or unwinding, the private outdoor space is designed to impress.
Additional features include two separate electric HVAC systems (under warranty with approx. 3 years remaining), a water heater approximately 5 years old, a water treatment system installed in 2020 (with a second system installed in 2016 with the well), conditioned Crawlspace, and a two-car garage.
Located just a short drive from downtown Milton, Lewes, and the beaches, this home offers the perfect combination of serene community living with easy access to shopping, dining, and entertainment. Don't miss your opportunity to own this spacious and well-appointed home—schedule your private tour today!
Contact an agent
Home facts
- Year built:2016
- Listing ID #:DESU2084126
- Added:200 day(s) ago
- Updated:November 15, 2025 at 12:19 AM
Rooms and interior
- Bedrooms:4
- Total bathrooms:3
- Full bathrooms:2
- Half bathrooms:1
- Living area:2,800 sq. ft.
Heating and cooling
- Cooling:Central A/C
- Heating:Electric, Forced Air
Structure and exterior
- Roof:Architectural Shingle
- Year built:2016
- Building area:2,800 sq. ft.
- Lot area:0.78 Acres
Schools
- High school:CAPE HENLOPEN
Utilities
- Water:Well
- Sewer:Gravity Sept Fld, On Site Septic
Finances and disclosures
- Price:$648,500
- Price per sq. ft.:$231.61
- Tax amount:$2,045 (2024)
New listings near 16260 Edgewater Dr
- New
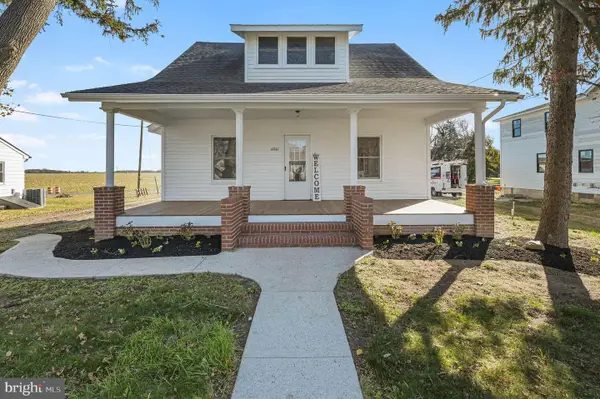 $425,000Active4 beds 3 baths1,792 sq. ft.
$425,000Active4 beds 3 baths1,792 sq. ft.14141 Union Street Ext, MILTON, DE 19968
MLS# DESU2100076Listed by: KELLER WILLIAMS REALTY CENTRAL-DELAWARE - New
 $549,000Active3 beds 3 baths2,594 sq. ft.
$549,000Active3 beds 3 baths2,594 sq. ft.29041 Winding River Ct, MILTON, DE 19968
MLS# DESU2100310Listed by: BERKSHIRE HATHAWAY HOMESERVICES PENFED REALTY - Coming Soon
 $425,000Coming Soon3 beds 2 baths
$425,000Coming Soon3 beds 2 baths24307 Harvest Cir, MILTON, DE 19968
MLS# DESU2100446Listed by: COLDWELL BANKER REALTY - Coming SoonOpen Sun, 11am to 1pm
 $649,900Coming Soon4 beds 4 baths
$649,900Coming Soon4 beds 4 baths100 Oysterman Dr, MILTON, DE 19968
MLS# DESU2100228Listed by: COLDWELL BANKER REALTY - New
 $508,690Active4 beds 3 baths2,818 sq. ft.
$508,690Active4 beds 3 baths2,818 sq. ft.107 Equinox Dr, MILTON, DE 19968
MLS# DESU2100352Listed by: D.R. HORTON REALTY OF DELAWARE, LLC - Open Sat, 10:30am to 12pmNew
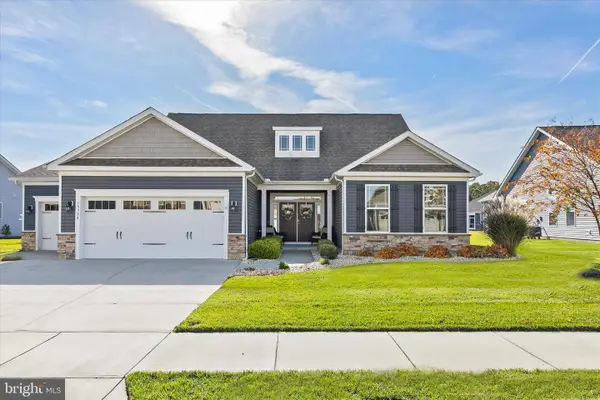 $649,000Active5 beds 4 baths2,817 sq. ft.
$649,000Active5 beds 4 baths2,817 sq. ft.15384 Crape Myrtle Rd, MILTON, DE 19968
MLS# DESU2100272Listed by: NORTHROP REALTY - Open Sat, 12 to 2pmNew
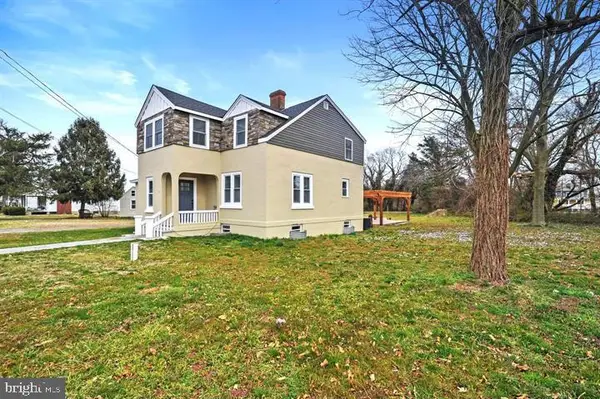 $595,000Active4 beds 3 baths2,500 sq. ft.
$595,000Active4 beds 3 baths2,500 sq. ft.14161 Union Street Ext, MILTON, DE 19968
MLS# DESU2099680Listed by: BERKSHIRE HATHAWAY HOMESERVICES PENFED REALTY - New
 $319,000Active3 beds 2 baths1,300 sq. ft.
$319,000Active3 beds 2 baths1,300 sq. ft.414 Spruce St, MILTON, DE 19968
MLS# DESU2100270Listed by: PATTERSON-SCHWARTZ-REHOBOTH - New
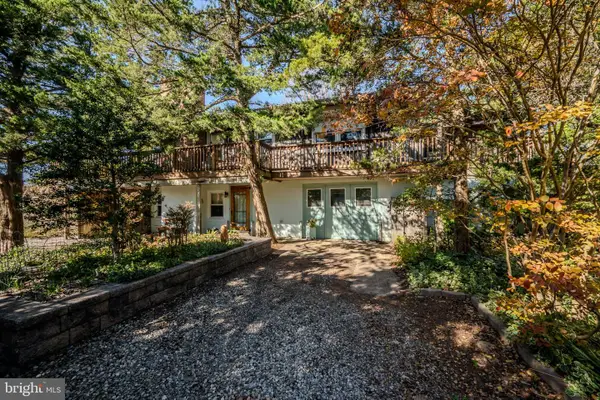 $800,000Active3 beds 2 baths2,379 sq. ft.
$800,000Active3 beds 2 baths2,379 sq. ft.106 Florida Ave, MILTON, DE 19968
MLS# DESU2098708Listed by: JACK LINGO - LEWES - New
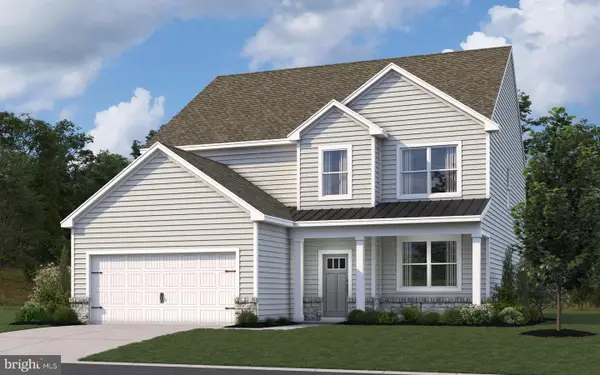 $519,940Active5 beds 4 baths2,934 sq. ft.
$519,940Active5 beds 4 baths2,934 sq. ft.102 Topaz St, MILTON, DE 19968
MLS# DESU2100250Listed by: D.R. HORTON REALTY OF DELAWARE, LLC
