16426 Samuel Paynter Blvd, MILTON, DE 19968
Local realty services provided by:Better Homes and Gardens Real Estate Capital Area

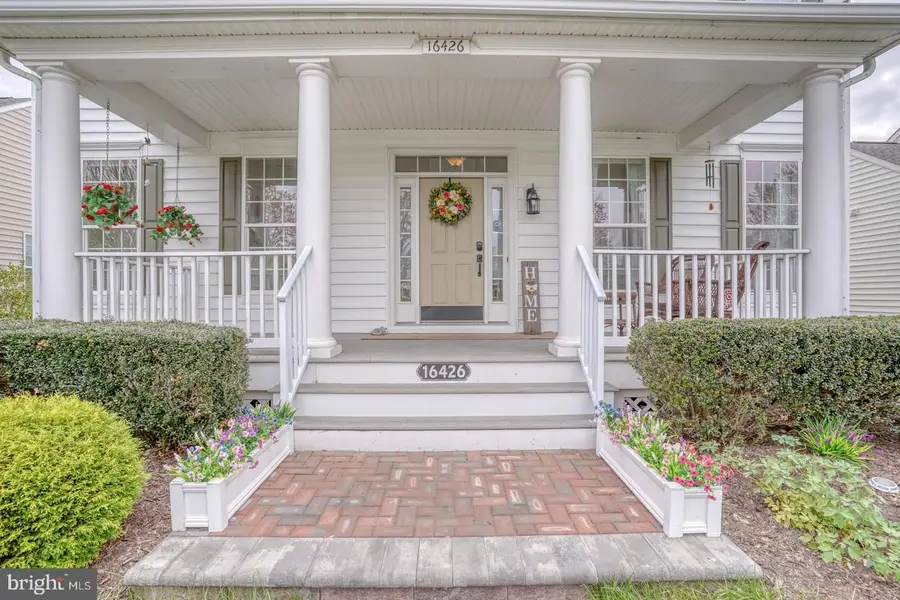
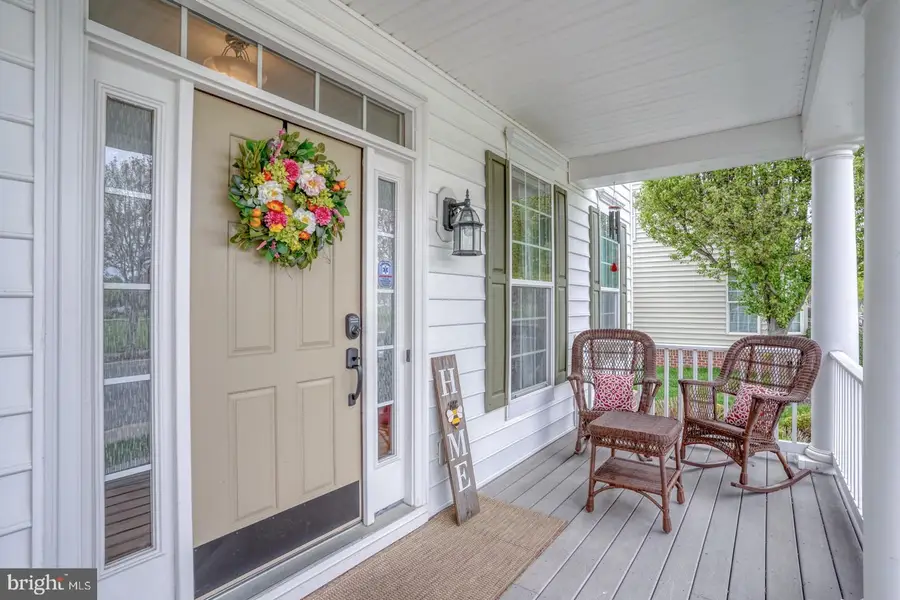
Listed by:kimberly a simpson
Office:thyme real estate co llc.
MLS#:DESU2084272
Source:BRIGHTMLS
Price summary
- Price:$500,000
- Price per sq. ft.:$222.52
- Monthly HOA dues:$237
About this home
Welcome to your dream home in the heart of Paynters Mill!
Step into this beautifully maintained gem offering over 2,200 square feet of thoughtfully
designed living space and a stunning, unobstructed view of Governors Green. From the moment
you enter, you’re welcomed by the warm glow of hardwood floors flowing seamlessly through
a sun-drenched living room—an inviting space that feels like home from the very first step.
Continue through the cozy breakfast area into a chef’s dream kitchen, complete with granite
countertops, stainless steel appliances, and a generous island—ideal for entertaining or
simply enjoying your morning coffee.
Beyond the kitchen, unwind in the charming sitting room with a fireplace, or step into the
bright and versatile sunroom—perfect as a dining area, office, guest space, or even your
personal yoga studio.
The spacious first-floor primary suite easily accommodates a king-sized bed and features a
luxurious en-suite bath with dual vanities, a soaking tub, and a separate shower. Upstairs, two
more bedrooms are joined by a stylish Jack-and-Jill bathroom, offering the perfect blend of
privacy and comfort.
Located just minutes from Lewes Beach, Rehoboth Beach, and the scenic Georgetown-Lewes
Trail, this home puts coastal living at your fingertips. Whether you're craving a beach day, a
morning bike ride, or an evening out at local shops and restaurants, everything you love is just
around the corner.
In Paynters Mill, you'll enjoy a resort-style lifestyle with access to a community pool, tennis
and basketball courts, a fitness center, volleyball, tot lots, billiard room and more.
This is more than a home—it’s a lifestyle. Come experience it for yourself. Schedule your
private tour today and fall in love with life at Paynters Mill!
Contact an agent
Home facts
- Year built:2004
- Listing Id #:DESU2084272
- Added:105 day(s) ago
- Updated:August 01, 2025 at 07:29 AM
Rooms and interior
- Bedrooms:3
- Total bathrooms:3
- Full bathrooms:2
- Half bathrooms:1
- Living area:2,247 sq. ft.
Heating and cooling
- Cooling:Central A/C
- Heating:Propane - Metered
Structure and exterior
- Year built:2004
- Building area:2,247 sq. ft.
- Lot area:0.17 Acres
Utilities
- Water:Public
- Sewer:Public Sewer
Finances and disclosures
- Price:$500,000
- Price per sq. ft.:$222.52
- Tax amount:$2,053 (2024)
New listings near 16426 Samuel Paynter Blvd
- New
 $462,000Active3 beds 3 baths1,848 sq. ft.
$462,000Active3 beds 3 baths1,848 sq. ft.205 Hay St, MILTON, DE 19968
MLS# DESU2091870Listed by: NORTHROP REALTY - New
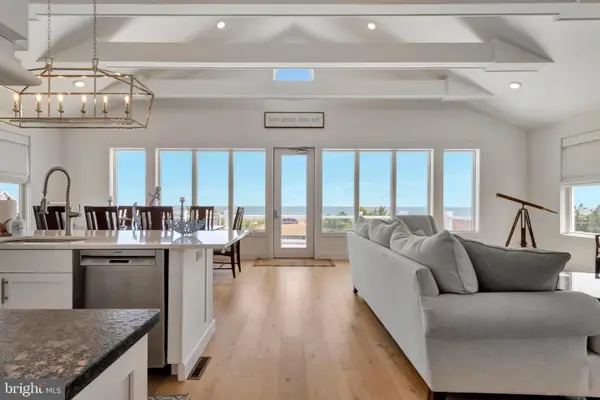 $1,699,000Active4 beds 3 baths2,600 sq. ft.
$1,699,000Active4 beds 3 baths2,600 sq. ft.1507 Beach Plum Dr, MILTON, DE 19968
MLS# DESU2091580Listed by: COLDWELL BANKER PREMIER - LEWES - New
 $319,000Active4.94 Acres
$319,000Active4.94 Acres235-25.00-77.00 Neptune, MILTON, DE 19968
MLS# DESU2091564Listed by: COMPASS - New
 $609,990Active3 beds 2 baths1,903 sq. ft.
$609,990Active3 beds 2 baths1,903 sq. ft.Lot War Amora Drive, MILTON, DE 19968
MLS# DESU2091436Listed by: NEXT STEP REALTY - New
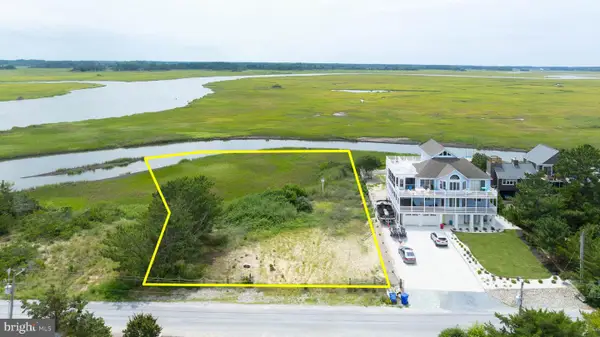 $799,999Active1.1 Acres
$799,999Active1.1 Acres2851 S Bay Shore Dr, MILTON, DE 19968
MLS# DESU2091150Listed by: COMPASS - New
 $590,490Active3 beds 3 baths2,181 sq. ft.
$590,490Active3 beds 3 baths2,181 sq. ft.24126 West Cypress Way, MILTON, DE 19968
MLS# DESU2091410Listed by: D.R. HORTON REALTY OF DELAWARE, LLC - New
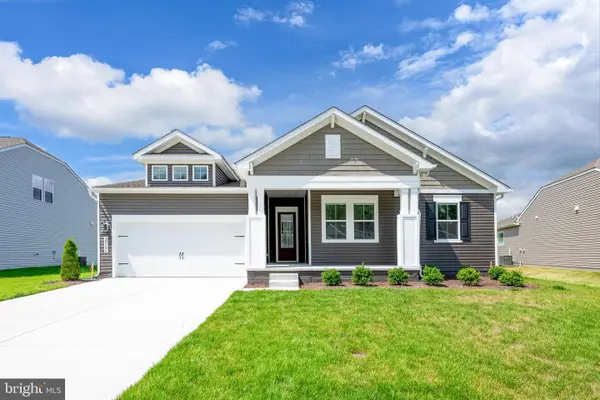 $639,900Active4 beds 2 baths2,366 sq. ft.
$639,900Active4 beds 2 baths2,366 sq. ft.28546 Blossom Ln, MILTON, DE 19968
MLS# DESU2090534Listed by: BERKSHIRE HATHAWAY HOMESERVICES PENFED REALTY - OP - New
 $365,000Active3 beds 3 baths1,712 sq. ft.
$365,000Active3 beds 3 baths1,712 sq. ft.28560 W Meadowview Dr, MILTON, DE 19968
MLS# DESU2091322Listed by: EXP REALTY, LLC - New
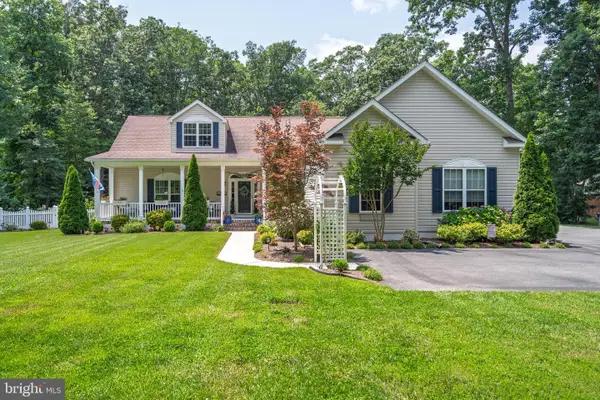 $674,999Active3 beds 3 baths2,531 sq. ft.
$674,999Active3 beds 3 baths2,531 sq. ft.21062 Cool Spring Rd, MILTON, DE 19968
MLS# DESU2090920Listed by: COMPASS - New
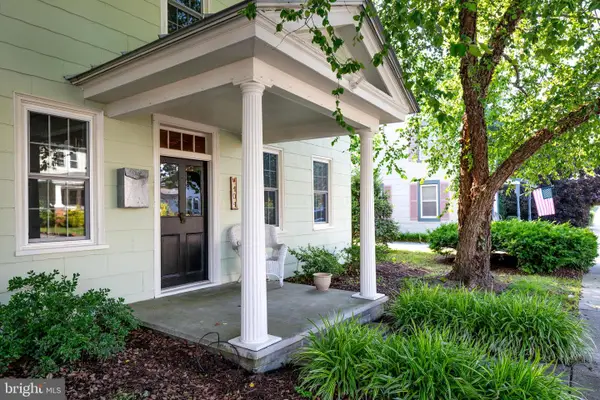 $395,000Active3 beds 1 baths1,200 sq. ft.
$395,000Active3 beds 1 baths1,200 sq. ft.404 Union St, MILTON, DE 19968
MLS# DESU2089970Listed by: COLDWELL BANKER PREMIER - LEWES
