205 Hay St, Milton, DE 19968
Local realty services provided by:Better Homes and Gardens Real Estate Reserve
Listed by: kristen gebhart
Office: northrop realty
MLS#:DESU2091870
Source:BRIGHTMLS
Price summary
- Price:$458,900
- Price per sq. ft.:$248.32
- Monthly HOA dues:$131.33
About this home
Welcome to 205 Hay Street, a brand-new Hancock Tri-plex model where fresh, coastal-inspired design meets modern-day comfort in the sought-after Heritage Creek community of Milton, Delaware. From the moment you arrive, the home’s charming stone accents, maintenance-free vinyl siding, and professionally landscaped yard with irrigated flower boxes create a warm and polished welcome.
Step inside the foyer, where 9-foot ceilings and upgraded luxury vinyl plank flooring stretch across the main level, setting the stage for the light-filled, open-concept layout that lies ahead. Just beyond the entry, the heart of the home unfolds into a spacious great room, anchored by a beautiful fireplace, the perfect focal point for cozy evenings or relaxed entertaining. Natural light pours in through the windows, offering soft views of the screened-in porch and professionally manicured yard beyond. To your left, the gourmet kitchen is a true showstopper, featuring 42-inch crisp white shaker cabinetry, gleaming granite countertops, and stainless-steel ENERGY STAR® certified appliances. A center island with breakfast bar seating invites casual meals, while just steps away, the formal dining area is ideal for sit-down dinners with family and friends. Tucked privately off the main living space is the serene first-floor primary suite. This relaxing retreat offers upgraded luxury vinyl plank flooring, a generous walk-in closet, and a well-appointed ensuite bath with cultured marble vanity tops and a spacious walk-in shower, a true blend of comfort and style. Nearby, you'll find a stylish powder room for guests and a thoughtfully designed laundry room, offering interior access to the rear-load two-car garage, a convenient and practical feature that adds to the home’s everyday ease. Follow the oak tread staircase (with pine risers and an unfinished handrail ready for your custom stain selection) to the second level, where a bright and versatile loft space awaits, perfect for a cozy reading nook, home office, or additional lounge area. Two well-sized guest bedrooms provide quiet havens for visitors or family, and a full hall bath, complete with cultured marble vanity and quality finishes, ties it all together. And there’s more, the full, unfinished basement offers untapped potential, complete with rough-in plumbing for an additional bathroom. Whether you envision a media room, gym, craft space, or playroom, this level is a blank canvas for your imagination.
With natural gas heating and cooking, a 92+ efficiency furnace, a 14.5 SEER air conditioning unit, and an ENERGY STAR® certified programmable thermostat, the home is as efficient as it is beautiful. Beyond your front door, life in Heritage Creek includes a low-maintenance lifestyle with lawn care, mulching, and irrigation included in the HOA. The community also offers tree-lined sidewalks, streetlights, and a vibrant social hub at the clubhouse, complete with card rooms, billiards, TVs, fitness center, entertaining space, a fireplace, BBQ area, and a sparkling in-ground pool. 205 Hay Street isn’t just a new home, it’s a new chapter. A blend of thoughtful design, premium upgrades, and a welcoming community, all nestled in the heart of Milton. Come explore all that this exceptional residence has to offer.
Contact an agent
Home facts
- Year built:2025
- Listing ID #:DESU2091870
- Added:106 day(s) ago
- Updated:November 15, 2025 at 09:07 AM
Rooms and interior
- Bedrooms:3
- Total bathrooms:3
- Full bathrooms:2
- Half bathrooms:1
- Living area:1,848 sq. ft.
Heating and cooling
- Cooling:Central A/C
- Heating:Forced Air, Heat Pump - Gas BackUp, Natural Gas
Structure and exterior
- Roof:Architectural Shingle, Pitched
- Year built:2025
- Building area:1,848 sq. ft.
- Lot area:0.07 Acres
Schools
- High school:CAPE HENLOPEN
- Middle school:MARINER
- Elementary school:MILTON
Utilities
- Water:Public
- Sewer:Public Sewer
Finances and disclosures
- Price:$458,900
- Price per sq. ft.:$248.32
- Tax amount:$123 (2024)
New listings near 205 Hay St
- New
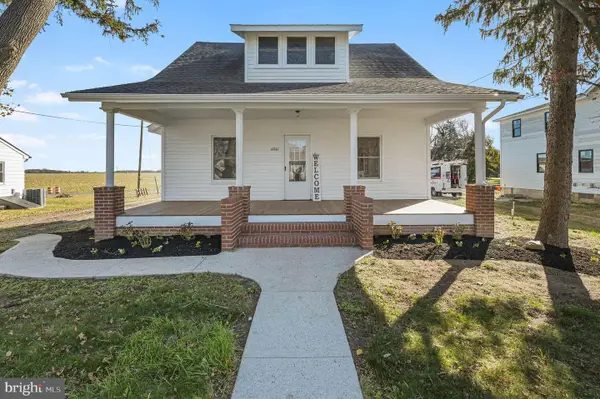 $425,000Active4 beds 3 baths1,792 sq. ft.
$425,000Active4 beds 3 baths1,792 sq. ft.14141 Union Street Ext, MILTON, DE 19968
MLS# DESU2100076Listed by: KELLER WILLIAMS REALTY CENTRAL-DELAWARE - New
 $549,000Active3 beds 3 baths2,594 sq. ft.
$549,000Active3 beds 3 baths2,594 sq. ft.29041 Winding River Ct, MILTON, DE 19968
MLS# DESU2100310Listed by: BERKSHIRE HATHAWAY HOMESERVICES PENFED REALTY - Coming Soon
 $425,000Coming Soon3 beds 2 baths
$425,000Coming Soon3 beds 2 baths24307 Harvest Cir, MILTON, DE 19968
MLS# DESU2100446Listed by: COLDWELL BANKER REALTY - Open Sun, 11am to 1pmNew
 $649,900Active4 beds 4 baths3,750 sq. ft.
$649,900Active4 beds 4 baths3,750 sq. ft.100 Oysterman Dr, MILTON, DE 19968
MLS# DESU2100228Listed by: COLDWELL BANKER REALTY - New
 $508,690Active4 beds 3 baths2,818 sq. ft.
$508,690Active4 beds 3 baths2,818 sq. ft.107 Equinox Dr, MILTON, DE 19968
MLS# DESU2100352Listed by: D.R. HORTON REALTY OF DELAWARE, LLC - Open Sat, 10:30am to 12pmNew
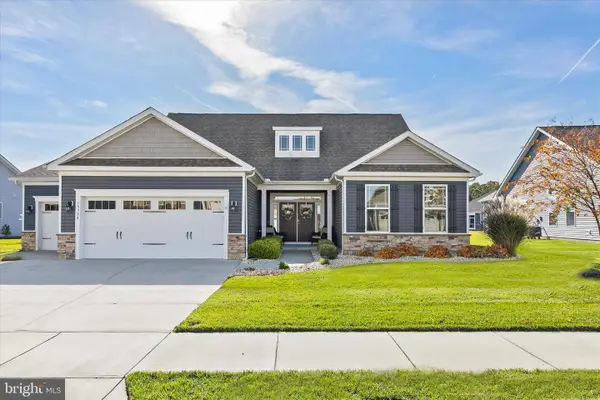 $649,000Active5 beds 4 baths2,817 sq. ft.
$649,000Active5 beds 4 baths2,817 sq. ft.15384 Crape Myrtle Rd, MILTON, DE 19968
MLS# DESU2100272Listed by: NORTHROP REALTY - Open Sat, 12 to 2pmNew
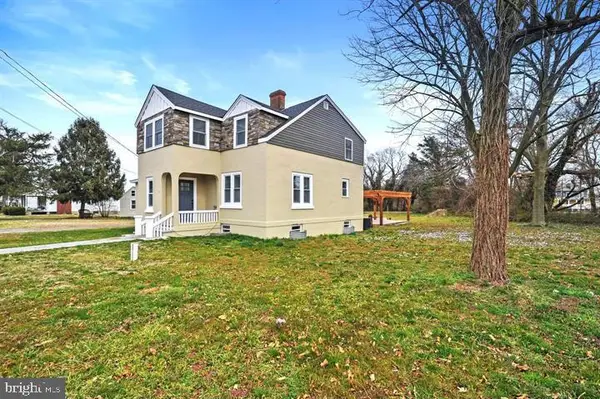 $595,000Active4 beds 3 baths2,500 sq. ft.
$595,000Active4 beds 3 baths2,500 sq. ft.14161 Union Street Ext, MILTON, DE 19968
MLS# DESU2099680Listed by: BERKSHIRE HATHAWAY HOMESERVICES PENFED REALTY - New
 $319,000Active3 beds 2 baths1,300 sq. ft.
$319,000Active3 beds 2 baths1,300 sq. ft.414 Spruce St, MILTON, DE 19968
MLS# DESU2100270Listed by: PATTERSON-SCHWARTZ-REHOBOTH - New
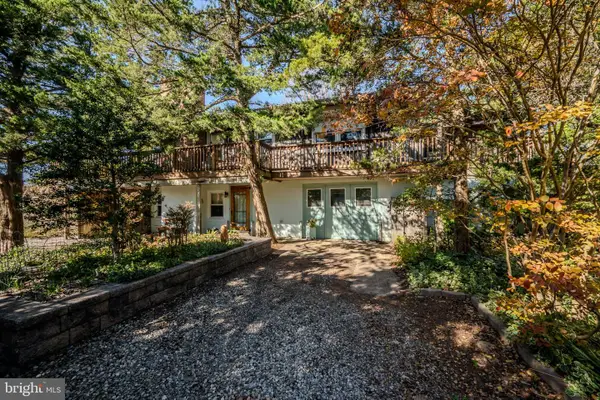 $800,000Active3 beds 2 baths2,379 sq. ft.
$800,000Active3 beds 2 baths2,379 sq. ft.106 Florida Ave, MILTON, DE 19968
MLS# DESU2098708Listed by: JACK LINGO - LEWES - New
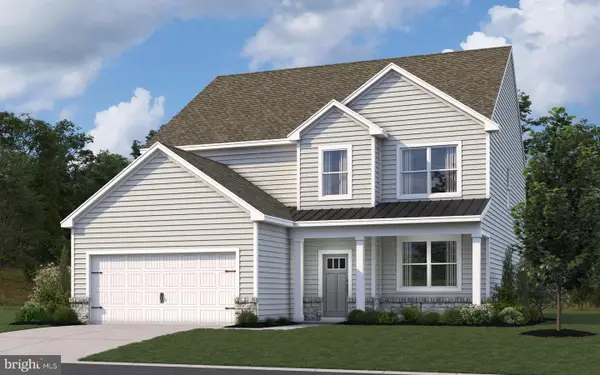 $519,940Active5 beds 4 baths2,934 sq. ft.
$519,940Active5 beds 4 baths2,934 sq. ft.102 Topaz St, MILTON, DE 19968
MLS# DESU2100250Listed by: D.R. HORTON REALTY OF DELAWARE, LLC
