24126 West Cypress Way, Milton, DE 19968
Local realty services provided by:Better Homes and Gardens Real Estate Cassidon Realty
24126 West Cypress Way,Milton, DE 19968
$590,490
- 3 Beds
- 3 Baths
- 2,181 sq. ft.
- Single family
- Pending
Listed by: conrad j heilman iii
Office: d.r. horton realty of delaware, llc.
MLS#:DESU2091410
Source:BRIGHTMLS
Price summary
- Price:$590,490
- Price per sq. ft.:$270.74
- Monthly HOA dues:$155
About this home
Discover 24126 West Cypress Way, a new home with backyard pond and woods views in Woodfield Preserve that is under-construction in Milton, DE. The Coastal, a 2,181 square foot ranch home offers three bedrooms, two-and-a half bathrooms, and a three-car garage. This home has expansive open concept living, with 11-foot ceilings and oversized windows creating great views and plenty of light.
Enjoy cooking and entertaining in your spacious gourmet kitchen with quartz countertops, stainless steel appliances and classic white cabinetry, but still be a part of the activity with friends and family. The laundry room is conveniently located off the kitchen.
There is ample room for hosting and entertaining family and guests. The owner’s suite provides a great get-away for relaxation and includes a sizeable walk-in closet, double bowl vanity, and luxury owner’s shower. Two additional bedrooms are located on the main level sharing the second bathroom, linen closet, and coat closet.
Relax on your cozy covered porch overlooking the fully sodded, landscaped and irrigated lawn. This home includes the exclusive Smart Home® package giving you peace of mind living in your new home.
Pictures, artist renderings, photographs, colors, features, and sizes are for illustration purposes only and will vary from the homes as built. Image representative of plan only and may vary as built. Images are of model home and include custom design features that may not be available in other homes. Furnishings and decorative items not included with home purchase.
Contact an agent
Home facts
- Year built:2025
- Listing ID #:DESU2091410
- Added:114 day(s) ago
- Updated:November 15, 2025 at 09:06 AM
Rooms and interior
- Bedrooms:3
- Total bathrooms:3
- Full bathrooms:2
- Half bathrooms:1
- Living area:2,181 sq. ft.
Heating and cooling
- Cooling:Central A/C
- Heating:90% Forced Air, Heat Pump - Gas BackUp, Programmable Thermostat, Propane - Leased
Structure and exterior
- Roof:Architectural Shingle
- Year built:2025
- Building area:2,181 sq. ft.
- Lot area:0.25 Acres
Schools
- High school:CAPE HENLOPEN
- Middle school:MARINER
- Elementary school:MILTON
Utilities
- Water:Public
- Sewer:Public Sewer
Finances and disclosures
- Price:$590,490
- Price per sq. ft.:$270.74
New listings near 24126 West Cypress Way
- New
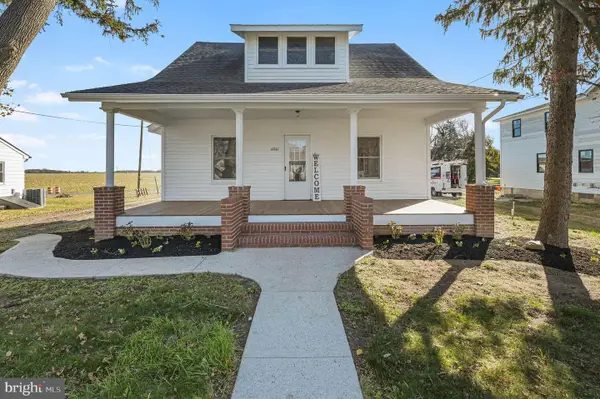 $425,000Active4 beds 3 baths1,792 sq. ft.
$425,000Active4 beds 3 baths1,792 sq. ft.14141 Union Street Ext, MILTON, DE 19968
MLS# DESU2100076Listed by: KELLER WILLIAMS REALTY CENTRAL-DELAWARE - New
 $549,000Active3 beds 3 baths2,594 sq. ft.
$549,000Active3 beds 3 baths2,594 sq. ft.29041 Winding River Ct, MILTON, DE 19968
MLS# DESU2100310Listed by: BERKSHIRE HATHAWAY HOMESERVICES PENFED REALTY - Coming Soon
 $425,000Coming Soon3 beds 2 baths
$425,000Coming Soon3 beds 2 baths24307 Harvest Cir, MILTON, DE 19968
MLS# DESU2100446Listed by: COLDWELL BANKER REALTY - Open Sun, 11am to 1pmNew
 $649,900Active4 beds 4 baths3,750 sq. ft.
$649,900Active4 beds 4 baths3,750 sq. ft.100 Oysterman Dr, MILTON, DE 19968
MLS# DESU2100228Listed by: COLDWELL BANKER REALTY - New
 $508,690Active4 beds 3 baths2,818 sq. ft.
$508,690Active4 beds 3 baths2,818 sq. ft.107 Equinox Dr, MILTON, DE 19968
MLS# DESU2100352Listed by: D.R. HORTON REALTY OF DELAWARE, LLC - Open Sat, 10:30am to 12pmNew
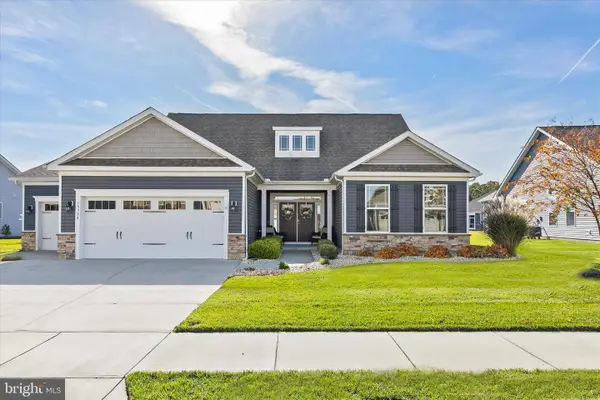 $649,000Active5 beds 4 baths2,817 sq. ft.
$649,000Active5 beds 4 baths2,817 sq. ft.15384 Crape Myrtle Rd, MILTON, DE 19968
MLS# DESU2100272Listed by: NORTHROP REALTY - Open Sat, 12 to 2pmNew
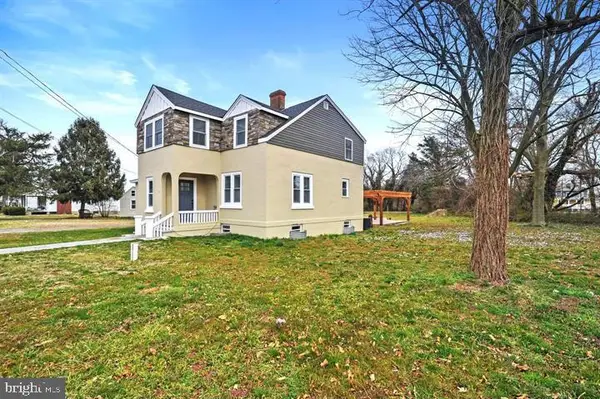 $595,000Active4 beds 3 baths2,500 sq. ft.
$595,000Active4 beds 3 baths2,500 sq. ft.14161 Union Street Ext, MILTON, DE 19968
MLS# DESU2099680Listed by: BERKSHIRE HATHAWAY HOMESERVICES PENFED REALTY - New
 $319,000Active3 beds 2 baths1,300 sq. ft.
$319,000Active3 beds 2 baths1,300 sq. ft.414 Spruce St, MILTON, DE 19968
MLS# DESU2100270Listed by: PATTERSON-SCHWARTZ-REHOBOTH - New
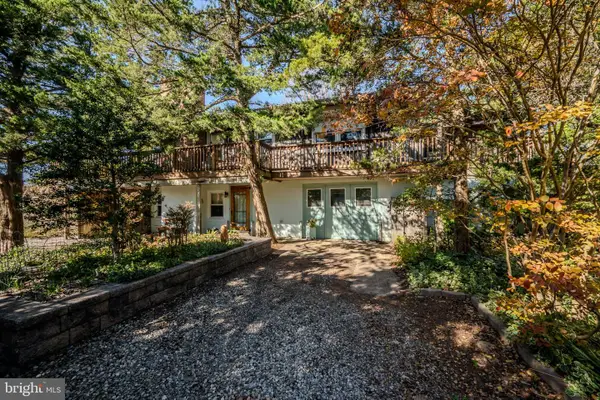 $800,000Active3 beds 2 baths2,379 sq. ft.
$800,000Active3 beds 2 baths2,379 sq. ft.106 Florida Ave, MILTON, DE 19968
MLS# DESU2098708Listed by: JACK LINGO - LEWES - New
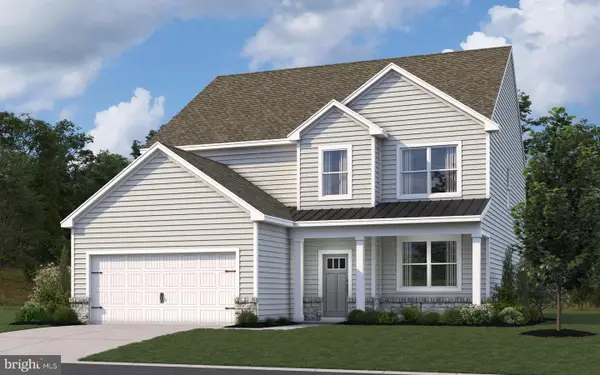 $519,940Active5 beds 4 baths2,934 sq. ft.
$519,940Active5 beds 4 baths2,934 sq. ft.102 Topaz St, MILTON, DE 19968
MLS# DESU2100250Listed by: D.R. HORTON REALTY OF DELAWARE, LLC
