16619 Howard Millman Ln, Milton, DE 19968
Local realty services provided by:Better Homes and Gardens Real Estate GSA Realty
Listed by:christine davis
Office:active adults realty
MLS#:DESU2096296
Source:BRIGHTMLS
Price summary
- Price:$485,000
- Price per sq. ft.:$202.08
- Monthly HOA dues:$135
About this home
Welcome to this beautifully updated twin home on a "bump out lot" in the sought-after community of Paynter's Mill! This home has been completely refreshed and is ready for its new owners with all new bamboo flooring on the first floor and luxury vinyl plan on the second floor (no carpet), fresh paint, and fully renovated bathrooms. Enter and discover an open-concept layout that seamlessly connects the living, dining, and kitchen areas. The main living space is perfect for entertaining and everyday life, with plenty of room to relax and enjoy. The kitchen features ample cabinet and counter space, plus a breakfast bar for casual dining. The main level also includes a luxurious primary suite, complete with an upgraded spa-like bathroom that boasts a double vanity and a dual head shower and glass doors. This tranquil space is a perfect retreat after a long day. You'll find the laundry room and a powder room on the first floor, too. Although there ability to move the washer and dryer to the large utility room upstairs. Upstairs, you'll find two additional spacious bedrooms and a fully updated bathroom. A versatile loft space offers endless possibilities—it could be a family room, a home office, a gym, or an art studio. Outside, a private patio and low-maintenance yard provide a perfect spot to relax and enjoy the outdoors. The current owners have added an HOA approved parking pad next to the garage. Tankless hot water heater and newer HVAC in 2017 add to the efficiency. Enjoy a low-maintenance lifestyle with access to top-notch amenities including a pool, clubhouse, fitness center, pickleball courts, tot lot, and trails. Plus, you’ll love having restaurants right in the community—including Abbot’s Grill, The Nook, and Titanic Pizza—all just minutes from the beaches, shopping, and more. Just 6 short miles to Dairy Queen and Savannah Beach!! The HOA also handles snow and trash removal, lawn care and irrigation, all adding to the low-maintenance lifestyle. Don't miss the opportunity to own this stunning home in a fantastic community.
Contact an agent
Home facts
- Year built:2005
- Listing ID #:DESU2096296
- Added:51 day(s) ago
- Updated:November 01, 2025 at 10:20 AM
Rooms and interior
- Bedrooms:3
- Total bathrooms:3
- Full bathrooms:2
- Half bathrooms:1
- Living area:2,400 sq. ft.
Heating and cooling
- Cooling:Central A/C
- Heating:Electric, Forced Air, Heat Pump - Gas BackUp, Programmable Thermostat, Propane - Metered
Structure and exterior
- Roof:Architectural Shingle
- Year built:2005
- Building area:2,400 sq. ft.
- Lot area:0.09 Acres
Schools
- High school:CAPE HENLOPEN
- Middle school:MARINER
- Elementary school:MILTON
Utilities
- Water:Public
- Sewer:Public Sewer
Finances and disclosures
- Price:$485,000
- Price per sq. ft.:$202.08
- Tax amount:$876 (2025)
New listings near 16619 Howard Millman Ln
- New
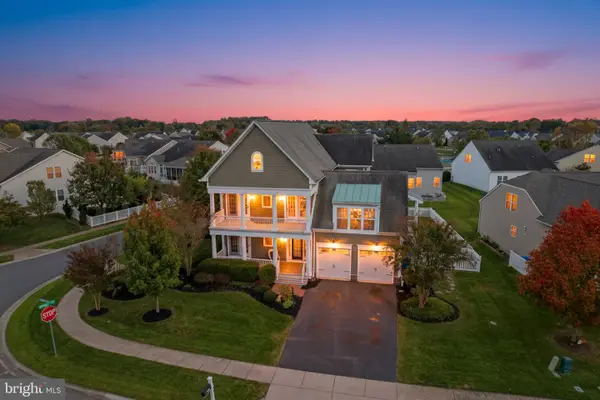 $599,900Active5 beds 5 baths3,504 sq. ft.
$599,900Active5 beds 5 baths3,504 sq. ft.29730 Vincent Village Dr, MILTON, DE 19968
MLS# DESU2099784Listed by: MONUMENT SOTHEBY'S INTERNATIONAL REALTY - Coming Soon
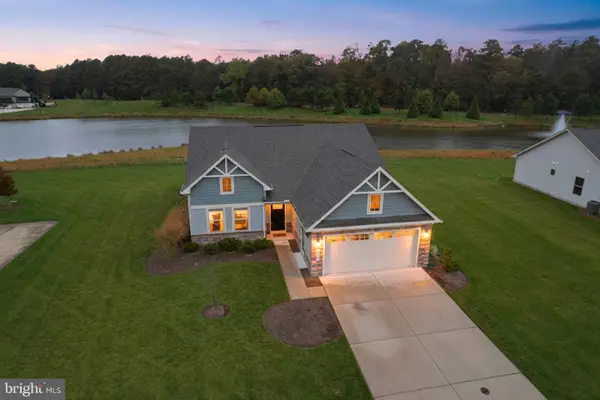 $425,000Coming Soon3 beds 2 baths
$425,000Coming Soon3 beds 2 baths24016 Harvest Cir, MILTON, DE 19968
MLS# DESU2099580Listed by: MARYLAND REAL ESTATE NETWORK - New
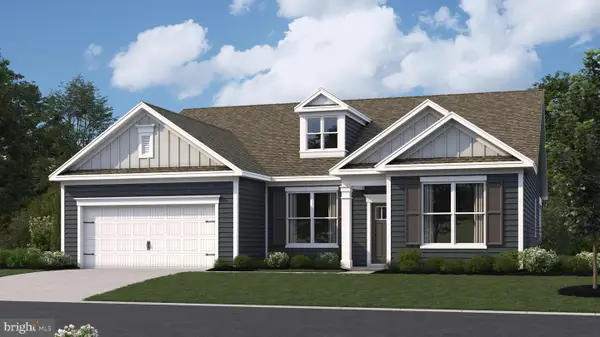 $507,990Active3 beds 2 baths2,070 sq. ft.
$507,990Active3 beds 2 baths2,070 sq. ft.24031 West Cypress Way, MILTON, DE 19968
MLS# DESU2099600Listed by: D.R. HORTON REALTY OF DELAWARE, LLC - New
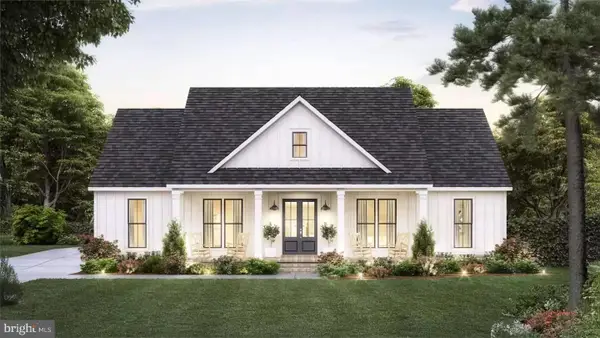 $600,000Active3 beds 2 baths1,657 sq. ft.
$600,000Active3 beds 2 baths1,657 sq. ft.0 Cobblestone Ct #lot 4, MILTON, DE 19968
MLS# DESU2099488Listed by: BERKSHIRE HATHAWAY HOMESERVICES PENFED REALTY - New
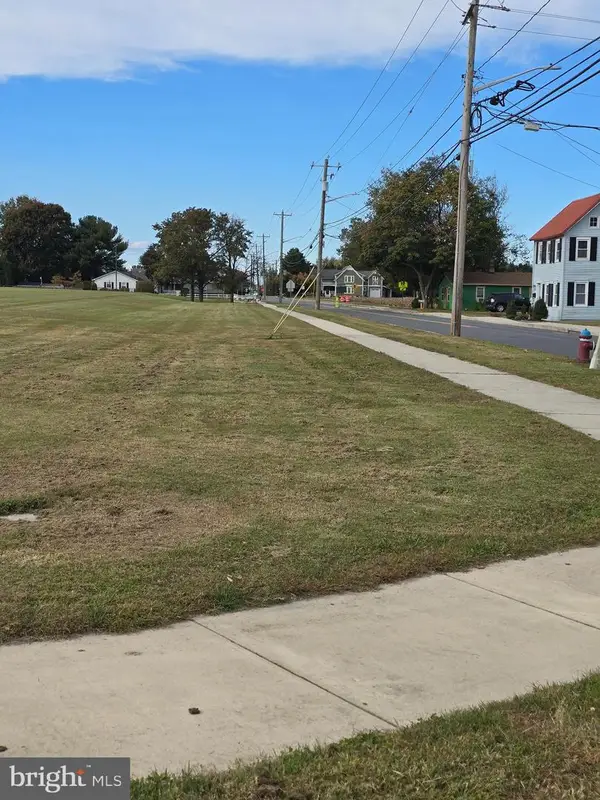 $720,000Active0.33 Acres
$720,000Active0.33 Acres512, 514, 516 Mulberry St, MILTON, DE 19968
MLS# DESU2099454Listed by: KELLER WILLIAMS REALTY 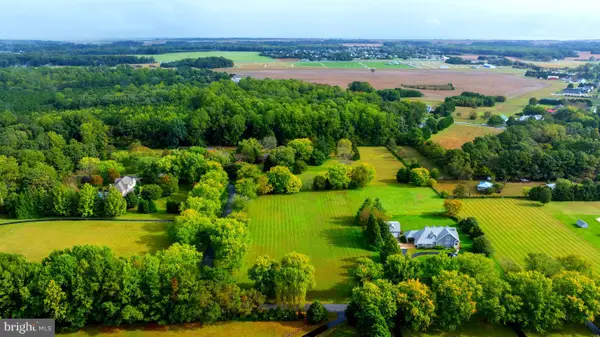 $599,000Pending2.41 Acres
$599,000Pending2.41 Acres19 Cripple Creek Run, MILTON, DE 19968
MLS# DESU2099406Listed by: PATTERSON-SCHWARTZ-REHOBOTH- New
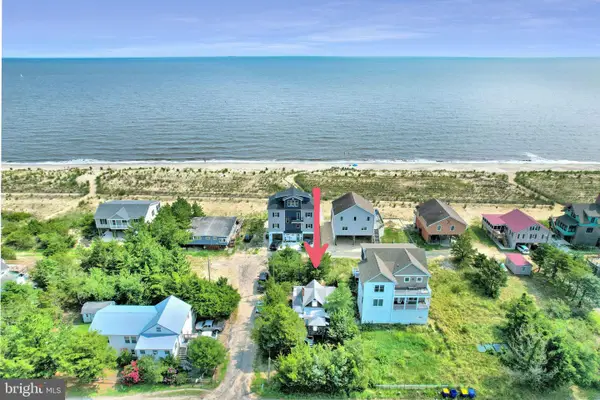 $399,900Active0.13 Acres
$399,900Active0.13 Acres402 S Bay Shore Dr, MILTON, DE 19968
MLS# DESU2099264Listed by: RE/MAX REALTY GROUP REHOBOTH - New
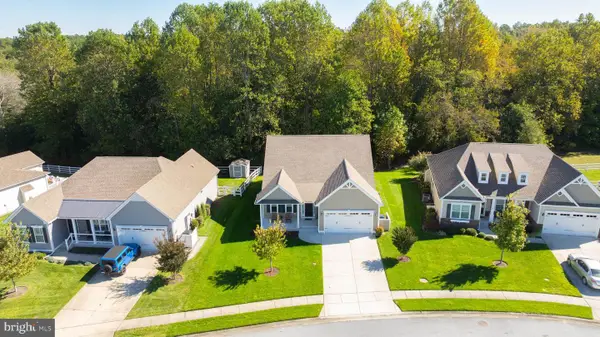 $485,000Active3 beds 2 baths1,736 sq. ft.
$485,000Active3 beds 2 baths1,736 sq. ft.18893 Riverwalk Dr, MILTON, DE 19968
MLS# DESU2099200Listed by: BERKSHIRE HATHAWAY HOMESERVICES PENFED REALTY - New
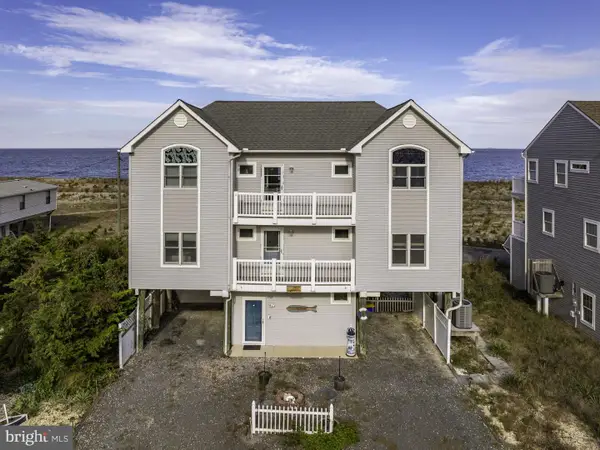 $1,650,000Active3 beds 3 baths3,000 sq. ft.
$1,650,000Active3 beds 3 baths3,000 sq. ft.1102 S Bay Shore Dr, MILTON, DE 19968
MLS# DESU2097880Listed by: COLDWELL BANKER PREMIER - LEWES - New
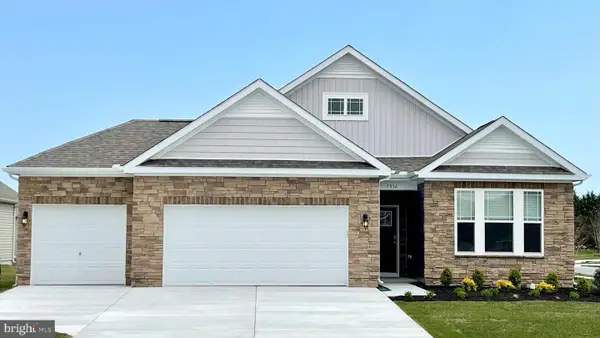 $499,990Active2 beds 2 baths1,748 sq. ft.
$499,990Active2 beds 2 baths1,748 sq. ft.24135 West Cypress Way, MILTON, DE 19968
MLS# DESU2099106Listed by: D.R. HORTON REALTY OF DELAWARE, LLC
