18161 S White Cedar Ct, Milton, DE 19968
Local realty services provided by:Better Homes and Gardens Real Estate Community Realty
18161 S White Cedar Ct,Milton, DE 19968
$580,000
- 4 Beds
- 3 Baths
- 2,300 sq. ft.
- Single family
- Active
Listed by:erinann beebe
Office:nexthome tomorrow realty
MLS#:DESU2096576
Source:BRIGHTMLS
Price summary
- Price:$580,000
- Price per sq. ft.:$252.17
- Monthly HOA dues:$155
About this home
With a 3-car garage, thoughtful upgrades, and a floor plan designed to capture backyard views from the moment you step inside, this elegant ranch home built in 2023 home offers the perfect balance of natural beauty, elegance, value, and convenience. Just minutes from Broadkill Beach and historic downtown Milton, this single-level, low-maintenance home features over 2,300 square feet of thoughtfully designed space of comfortable and low-cost living. VERY low electric bills of about $150 per month, no town taxes, the only property tax is approximately $1100 PER YEAR. You’ll love the open-concept layout, split floor plan with wide luxury vinyl plank flooring, crown molding, tray ceilings, and architectural details. Gourmet kitchen with propane gas cooktop, wall oven, custom backsplash, quartz countertops, and champagne color finishes, and upgraded InstaView refrigerator. The private owner’s suite tucked to one side of the home has two spacious walk-in closets and a spa-inspired bath boasting double vanities, a private water closet, and a huge, luxurious accessible European-style walk-in/roll-in shower that is both elegant and practical for everyday living and aging in place. Three additional bedrooms and two full bathrooms provide space for guests, family, or a home office. A screened porch overlooks the serene backdrop of woods, where sunrises and sunsets. 3-car garage upgraded with a durable, high-performance coating, full yard irrigation. Located in a vibrant and active community with resort-style amenities like pickleball courts, a clubhouse, a pool, a playground, a dog park, and community events like movie nights and Food Truck Thursdays. Enjoy the best of both worlds, just minutes from Sussex County’s top attractions while surrounded by nature and small-town charm, all without sacrificing location or convenience. Flood insurance is NOT required! No city/town taxes! Fences are allowed.
Contact an agent
Home facts
- Year built:2023
- Listing ID #:DESU2096576
- Added:49 day(s) ago
- Updated:November 02, 2025 at 01:35 AM
Rooms and interior
- Bedrooms:4
- Total bathrooms:3
- Full bathrooms:3
- Living area:2,300 sq. ft.
Heating and cooling
- Cooling:Central A/C
- Heating:90% Forced Air, Programmable Thermostat, Propane - Leased
Structure and exterior
- Roof:Shingle
- Year built:2023
- Building area:2,300 sq. ft.
- Lot area:0.29 Acres
Schools
- High school:CAPE HENLOPEN
- Middle school:MARINER
Utilities
- Water:Public
- Sewer:Public Sewer
Finances and disclosures
- Price:$580,000
- Price per sq. ft.:$252.17
- Tax amount:$1,026 (2025)
New listings near 18161 S White Cedar Ct
- Coming Soon
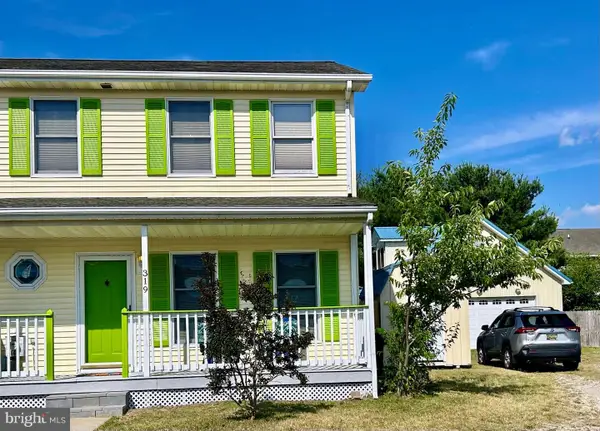 $335,000Coming Soon4 beds 3 baths
$335,000Coming Soon4 beds 3 baths319 S Spinnaker Ln, MILTON, DE 19968
MLS# DESU2099828Listed by: DAVE MCCARTHY & ASSOCIATES, INC. - New
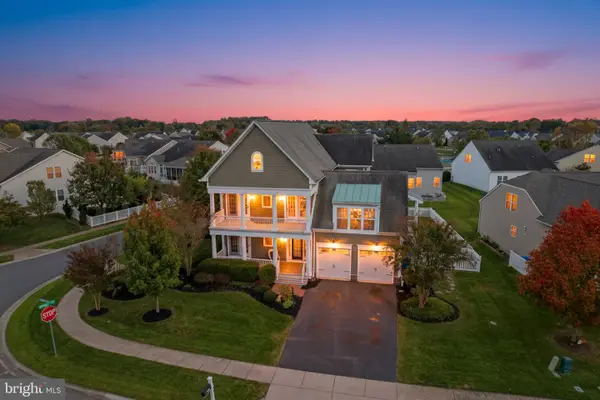 $599,900Active5 beds 5 baths3,504 sq. ft.
$599,900Active5 beds 5 baths3,504 sq. ft.29730 Vincent Village Dr, MILTON, DE 19968
MLS# DESU2099784Listed by: MONUMENT SOTHEBY'S INTERNATIONAL REALTY - Coming Soon
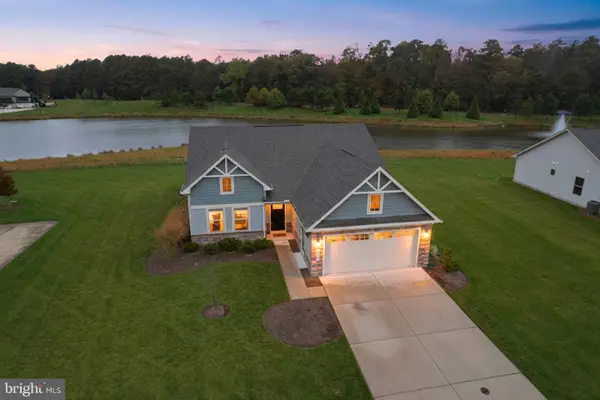 $425,000Coming Soon3 beds 2 baths
$425,000Coming Soon3 beds 2 baths24016 Harvest Cir, MILTON, DE 19968
MLS# DESU2099580Listed by: MARYLAND REAL ESTATE NETWORK - New
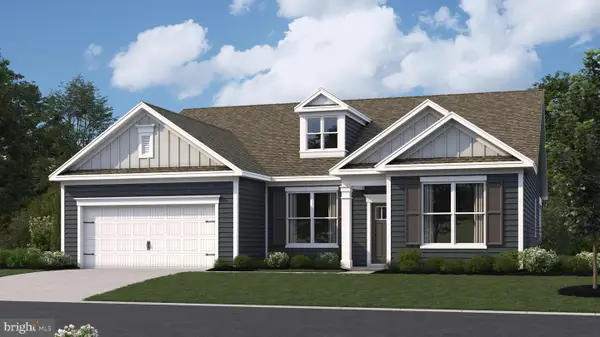 $507,990Active3 beds 2 baths2,070 sq. ft.
$507,990Active3 beds 2 baths2,070 sq. ft.24031 West Cypress Way, MILTON, DE 19968
MLS# DESU2099600Listed by: D.R. HORTON REALTY OF DELAWARE, LLC - New
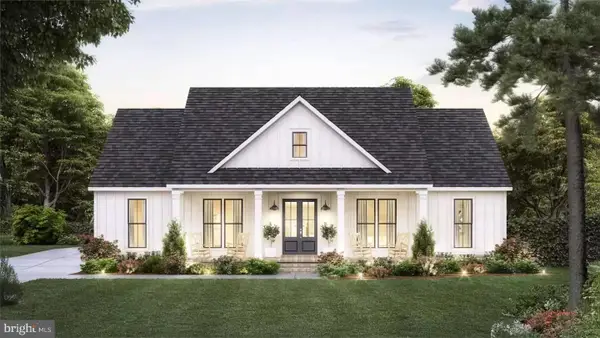 $600,000Active3 beds 2 baths1,657 sq. ft.
$600,000Active3 beds 2 baths1,657 sq. ft.0 Cobblestone Ct #lot 4, MILTON, DE 19968
MLS# DESU2099488Listed by: BERKSHIRE HATHAWAY HOMESERVICES PENFED REALTY - New
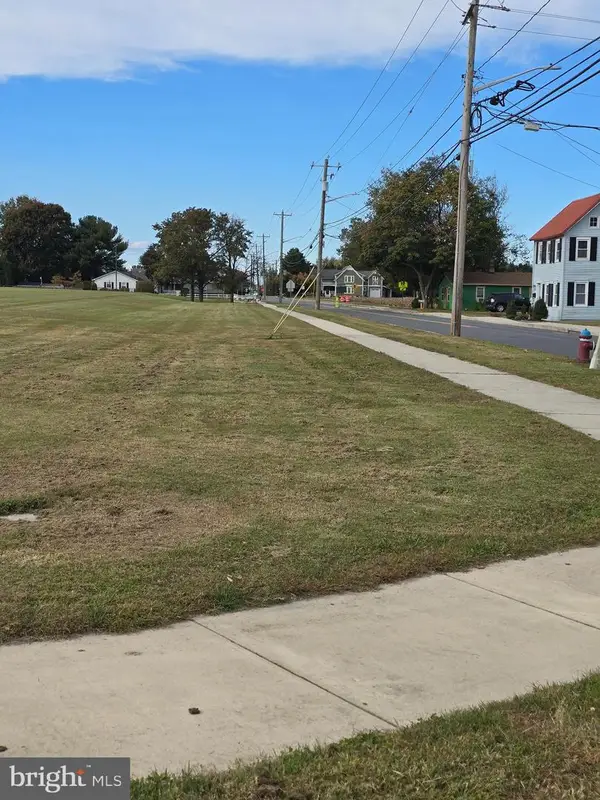 $720,000Active0.33 Acres
$720,000Active0.33 Acres512, 514, 516 Mulberry St, MILTON, DE 19968
MLS# DESU2099454Listed by: KELLER WILLIAMS REALTY 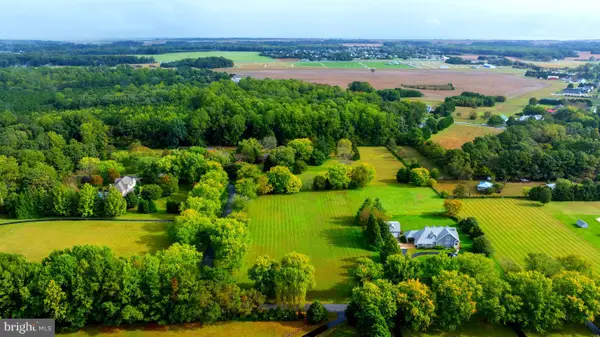 $599,000Pending2.41 Acres
$599,000Pending2.41 Acres19 Cripple Creek Run, MILTON, DE 19968
MLS# DESU2099406Listed by: PATTERSON-SCHWARTZ-REHOBOTH- New
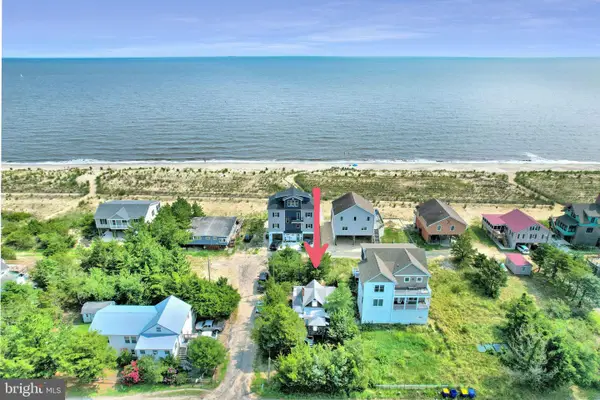 $399,900Active0.13 Acres
$399,900Active0.13 Acres402 S Bay Shore Dr, MILTON, DE 19968
MLS# DESU2099264Listed by: RE/MAX REALTY GROUP REHOBOTH - New
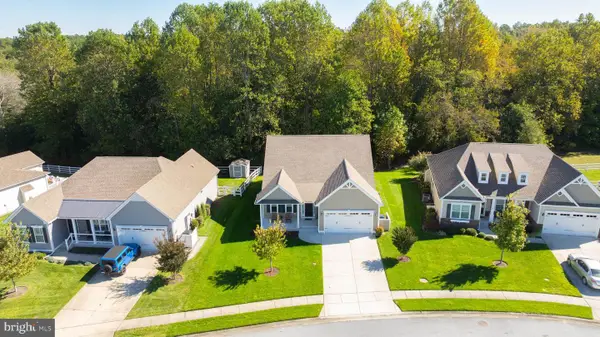 $485,000Active3 beds 2 baths1,736 sq. ft.
$485,000Active3 beds 2 baths1,736 sq. ft.18893 Riverwalk Dr, MILTON, DE 19968
MLS# DESU2099200Listed by: BERKSHIRE HATHAWAY HOMESERVICES PENFED REALTY 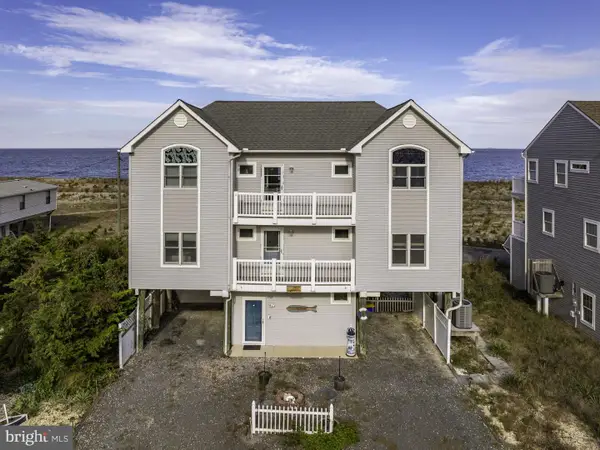 $1,650,000Active3 beds 3 baths3,000 sq. ft.
$1,650,000Active3 beds 3 baths3,000 sq. ft.1102 S Bay Shore Dr, MILTON, DE 19968
MLS# DESU2097880Listed by: COLDWELL BANKER PREMIER - LEWES
