19047 Timbercreek Dr, MILTON, DE 19968
Local realty services provided by:Better Homes and Gardens Real Estate Reserve

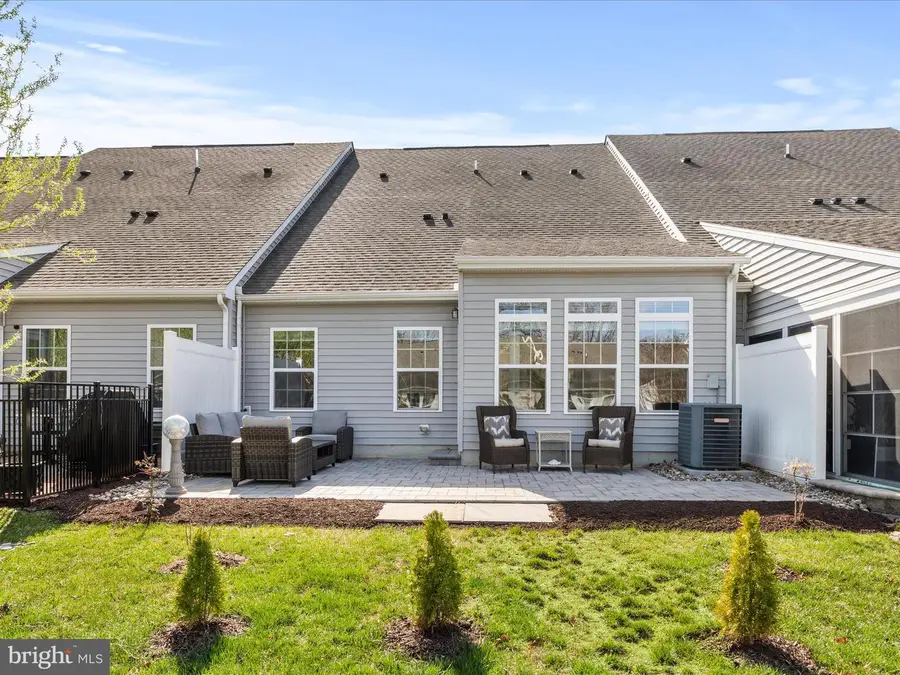

Listed by:nitan soni
Office:northrop realty
MLS#:DESU2082784
Source:BRIGHTMLS
Price summary
- Price:$375,000
- Price per sq. ft.:$180.46
About this home
Nestled in the sought-after community of Shoreview Woods, this beautiful townhome offers the perfect blend of comfort, style, and convenience. Ideally located just minutes from the charming town of Lewes and not located within Milton town limits means the only tax is to the county!
As you step into the foyer, you’ll appreciate the warmth of the hardwood flooring that flows through the space and into the lovely dining room. The gourmet kitchen is a chef’s delight, featuring 42-inch maple cabinetry, stainless steel appliances, pull-out shelving, a double sink, and a peninsula with seating—perfect for casual dining and entertaining. Freshly painted in a sophisticated Benjamin Moore neutral palette—including ceilings and closets—this home provides a seamless and inviting aesthetic.
The spacious living area flows effortlessly into a bright and airy sunroom with a 9 ft. bump-out, providing additional living space bathed in natural light. From here, an atrium door leads to a brand-new paver patio that spans the width of the home—ideal for outdoor gatherings, relaxation, and summer barbecues.
Retreat to the main-level primary suite, complete with a tray ceiling, a large walk-in closet, and an ensuite bath featuring a dual-sink vanity and a tiled stall shower. Additional first-floor conveniences include a laundry room, a half bath, and storm doors at both the front and rear entrances.
Upstairs, a spacious loft offers endless possibilities—use it as a secondary living space, a home office, or a media room. Two generously sized bedrooms, both with walk-in closets, share a well-appointed full bath. Ample storage is available with two foyer closets and additional space in the upper-level utility room.
Residents of Shoreview Woods enjoy fantastic community amenities, including a swimming pool, tennis courts, a gazebo, and a clubhouse. The neighborhood’s prime location ensures easy access to grocery stores, outlet malls, popular local restaurants, and the Georgetown-Lewes bike path, which connects to Georgetown, Lewes, and Rehoboth for scenic cycling adventures. Perfectly maintained and move-in ready, this home is an exceptional opportunity to experience the coastal lifestyle! Just 7 miles from Lewes Beach and 10 miles from the vibrant boardwalk of Rehoboth Beach, it provides the ideal balance of tranquility and accessibility. Don’t miss your chance to make this beautiful townhome your own—schedule your private showing today!
Contact an agent
Home facts
- Year built:2015
- Listing Id #:DESU2082784
- Added:119 day(s) ago
- Updated:August 01, 2025 at 07:29 AM
Rooms and interior
- Bedrooms:3
- Total bathrooms:3
- Full bathrooms:2
- Half bathrooms:1
- Living area:2,078 sq. ft.
Heating and cooling
- Cooling:Central A/C
- Heating:Electric, Heat Pump(s)
Structure and exterior
- Roof:Architectural Shingle, Pitched
- Year built:2015
- Building area:2,078 sq. ft.
Schools
- High school:CAPE HENLOPEN
- Middle school:MARINER
- Elementary school:MILTON
Utilities
- Water:Public
- Sewer:Public Sewer
Finances and disclosures
- Price:$375,000
- Price per sq. ft.:$180.46
New listings near 19047 Timbercreek Dr
- New
 $462,000Active3 beds 3 baths1,848 sq. ft.
$462,000Active3 beds 3 baths1,848 sq. ft.205 Hay St, MILTON, DE 19968
MLS# DESU2091870Listed by: NORTHROP REALTY - New
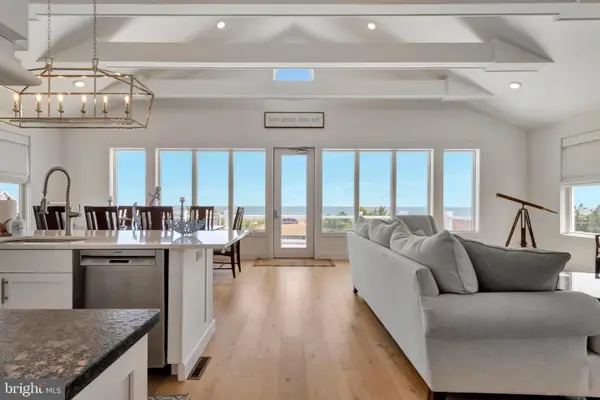 $1,699,000Active4 beds 3 baths2,600 sq. ft.
$1,699,000Active4 beds 3 baths2,600 sq. ft.1507 Beach Plum Dr, MILTON, DE 19968
MLS# DESU2091580Listed by: COLDWELL BANKER PREMIER - LEWES - New
 $319,000Active4.94 Acres
$319,000Active4.94 Acres235-25.00-77.00 Neptune, MILTON, DE 19968
MLS# DESU2091564Listed by: COMPASS - New
 $609,990Active3 beds 2 baths1,903 sq. ft.
$609,990Active3 beds 2 baths1,903 sq. ft.Lot War Amora Drive, MILTON, DE 19968
MLS# DESU2091436Listed by: NEXT STEP REALTY - New
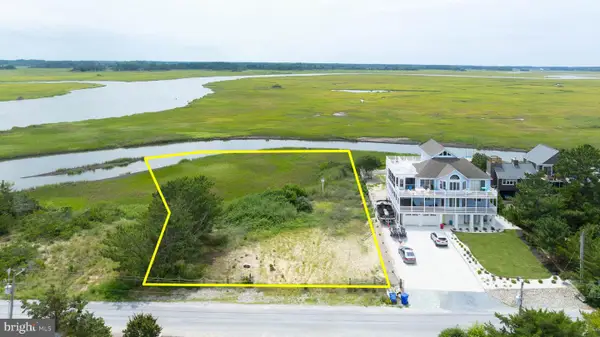 $799,999Active1.1 Acres
$799,999Active1.1 Acres2851 S Bay Shore Dr, MILTON, DE 19968
MLS# DESU2091150Listed by: COMPASS - New
 $590,490Active3 beds 3 baths2,181 sq. ft.
$590,490Active3 beds 3 baths2,181 sq. ft.24126 West Cypress Way, MILTON, DE 19968
MLS# DESU2091410Listed by: D.R. HORTON REALTY OF DELAWARE, LLC - New
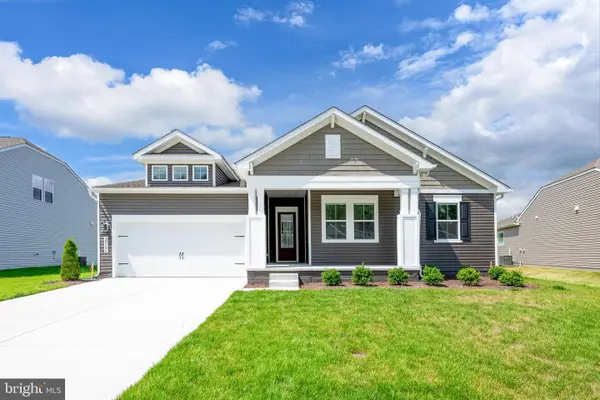 $639,900Active4 beds 2 baths2,366 sq. ft.
$639,900Active4 beds 2 baths2,366 sq. ft.28546 Blossom Ln, MILTON, DE 19968
MLS# DESU2090534Listed by: BERKSHIRE HATHAWAY HOMESERVICES PENFED REALTY - OP - New
 $365,000Active3 beds 3 baths1,712 sq. ft.
$365,000Active3 beds 3 baths1,712 sq. ft.28560 W Meadowview Dr, MILTON, DE 19968
MLS# DESU2091322Listed by: EXP REALTY, LLC - New
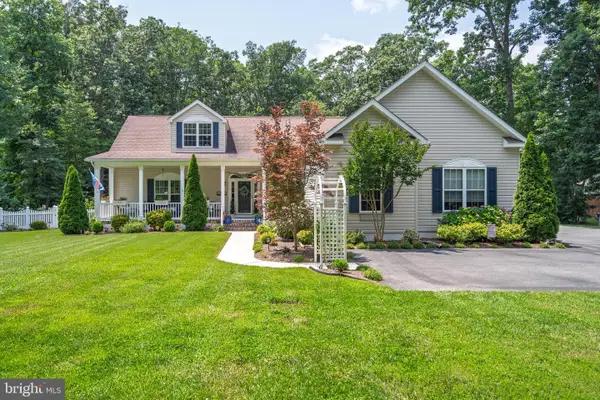 $674,999Active3 beds 3 baths2,531 sq. ft.
$674,999Active3 beds 3 baths2,531 sq. ft.21062 Cool Spring Rd, MILTON, DE 19968
MLS# DESU2090920Listed by: COMPASS - New
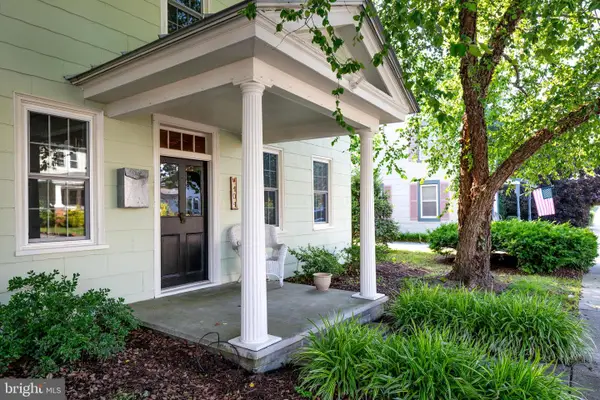 $395,000Active3 beds 1 baths1,200 sq. ft.
$395,000Active3 beds 1 baths1,200 sq. ft.404 Union St, MILTON, DE 19968
MLS# DESU2089970Listed by: COLDWELL BANKER PREMIER - LEWES
