20296 Bundick Branch Dr, Milton, DE 19968
Local realty services provided by:Better Homes and Gardens Real Estate Cassidon Realty
20296 Bundick Branch Dr,Milton, DE 19968
$499,900
- 3 Beds
- 3 Baths
- 2,892 sq. ft.
- Single family
- Pending
Listed by:lee ann wilkinson
Office:berkshire hathaway homeservices penfed realty
MLS#:DESU2098538
Source:BRIGHTMLS
Price summary
- Price:$499,900
- Price per sq. ft.:$172.86
- Monthly HOA dues:$16.67
About this home
SPACIOUS AND BEAUTIFULLY UPDATED! This recently updated home features 3 bedrooms and 3 baths, including a first-floor primary suite with a private en-suite bath, walk-in closet, and fireplace. The gourmet kitchen, updated with a new gas range in August 2025, boasts stainless steel appliances, granite countertops, and a walk-in pantry, opening to a breakfast nook and connecting to the formal dining room and the great room the features a gas fireplace and a soaring 2-story ceiling open to the second level loft. Other recent updates include new LVP flooring, comfort height toilets, and first-floor HVAC system (Spring 2025), new fiberglass pillars (August 2025), fresh paint in several rooms, outside deck boards and stairs (September 2025), new garage door and opener (July 2025) and cleaned carpets (October 2025).
The second floor offers two additional bedrooms, a bonus room, and a floored attic for ample storage. Situated on a spacious corner lot with irrigation system, the property provides abundant green space and plenty of parking with a side-entry garage and paved driveway. Don’t miss this opportunity - call today to schedule a showing!
Contact an agent
Home facts
- Year built:2006
- Listing ID #:DESU2098538
- Added:14 day(s) ago
- Updated:November 01, 2025 at 07:28 AM
Rooms and interior
- Bedrooms:3
- Total bathrooms:3
- Full bathrooms:3
- Living area:2,892 sq. ft.
Heating and cooling
- Cooling:Central A/C, Zoned
- Heating:Electric, Forced Air, Heat Pump(s), Propane - Leased, Zoned
Structure and exterior
- Roof:Shingle
- Year built:2006
- Building area:2,892 sq. ft.
- Lot area:0.8 Acres
Utilities
- Water:Well
- Sewer:Gravity Sept Fld
Finances and disclosures
- Price:$499,900
- Price per sq. ft.:$172.86
- Tax amount:$858 (2025)
New listings near 20296 Bundick Branch Dr
- New
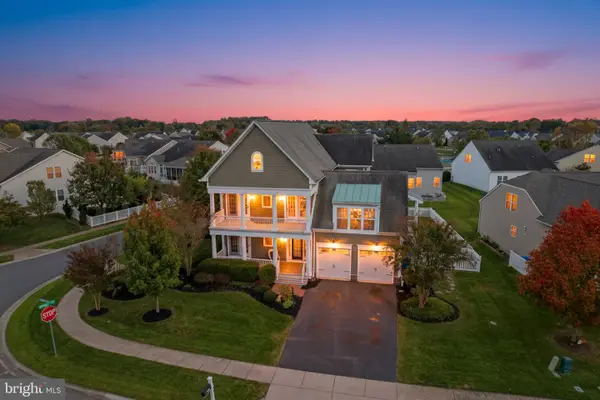 $599,900Active5 beds 5 baths3,504 sq. ft.
$599,900Active5 beds 5 baths3,504 sq. ft.29730 Vincent Village Dr, MILTON, DE 19968
MLS# DESU2099784Listed by: MONUMENT SOTHEBY'S INTERNATIONAL REALTY - Coming Soon
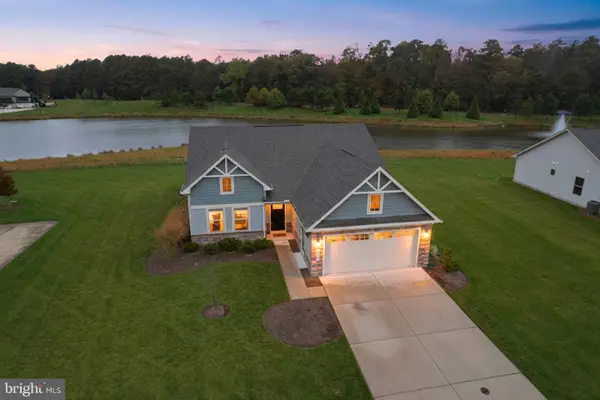 $425,000Coming Soon3 beds 2 baths
$425,000Coming Soon3 beds 2 baths24016 Harvest Cir, MILTON, DE 19968
MLS# DESU2099580Listed by: MARYLAND REAL ESTATE NETWORK - New
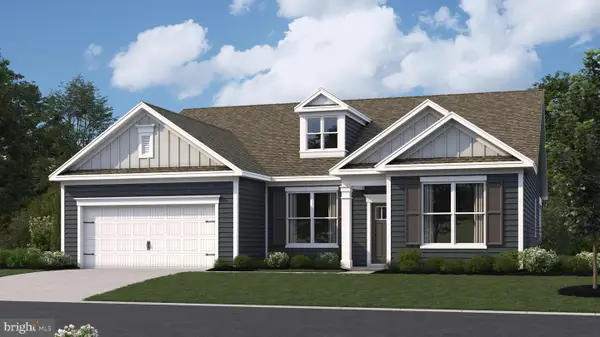 $507,990Active3 beds 2 baths2,070 sq. ft.
$507,990Active3 beds 2 baths2,070 sq. ft.24031 West Cypress Way, MILTON, DE 19968
MLS# DESU2099600Listed by: D.R. HORTON REALTY OF DELAWARE, LLC - New
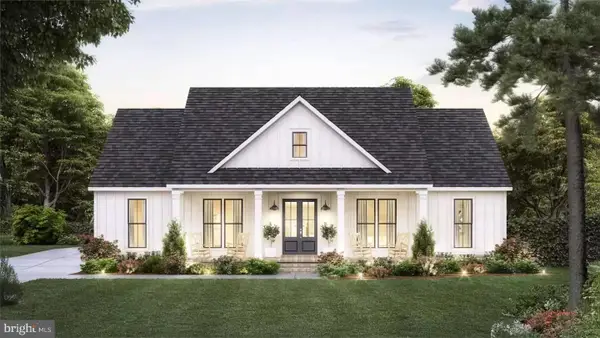 $600,000Active3 beds 2 baths1,657 sq. ft.
$600,000Active3 beds 2 baths1,657 sq. ft.0 Cobblestone Ct #lot 4, MILTON, DE 19968
MLS# DESU2099488Listed by: BERKSHIRE HATHAWAY HOMESERVICES PENFED REALTY - New
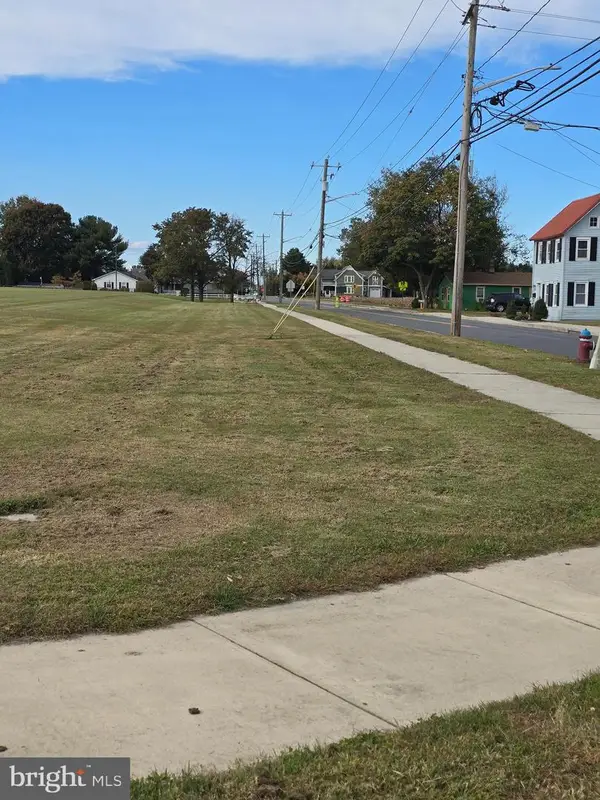 $720,000Active0.33 Acres
$720,000Active0.33 Acres512, 514, 516 Mulberry St, MILTON, DE 19968
MLS# DESU2099454Listed by: KELLER WILLIAMS REALTY 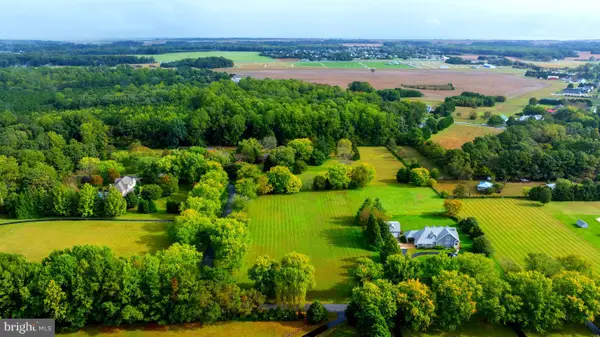 $599,000Pending2.41 Acres
$599,000Pending2.41 Acres19 Cripple Creek Run, MILTON, DE 19968
MLS# DESU2099406Listed by: PATTERSON-SCHWARTZ-REHOBOTH- New
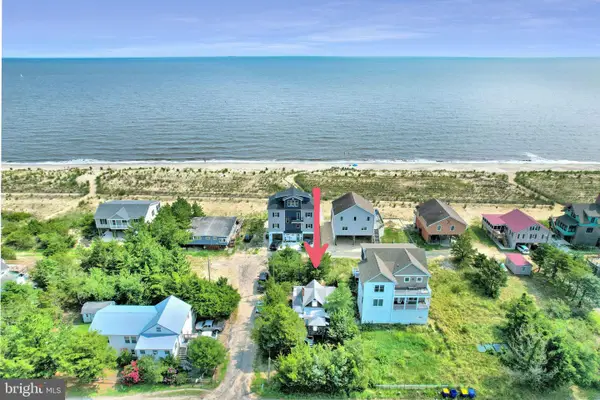 $399,900Active0.13 Acres
$399,900Active0.13 Acres402 S Bay Shore Dr, MILTON, DE 19968
MLS# DESU2099264Listed by: RE/MAX REALTY GROUP REHOBOTH - New
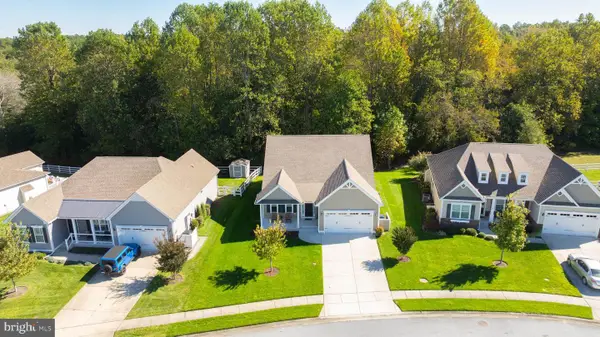 $485,000Active3 beds 2 baths1,736 sq. ft.
$485,000Active3 beds 2 baths1,736 sq. ft.18893 Riverwalk Dr, MILTON, DE 19968
MLS# DESU2099200Listed by: BERKSHIRE HATHAWAY HOMESERVICES PENFED REALTY - New
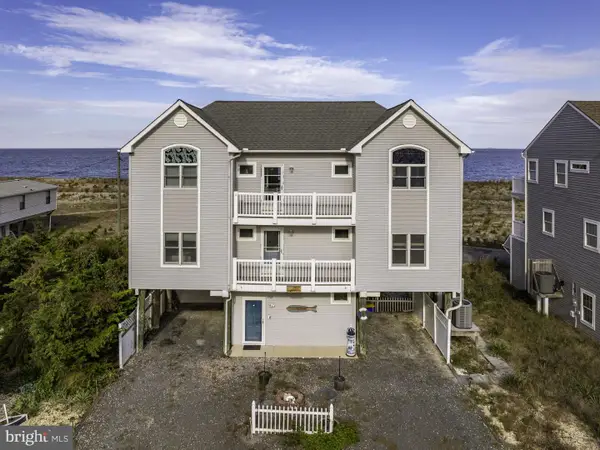 $1,650,000Active3 beds 3 baths3,000 sq. ft.
$1,650,000Active3 beds 3 baths3,000 sq. ft.1102 S Bay Shore Dr, MILTON, DE 19968
MLS# DESU2097880Listed by: COLDWELL BANKER PREMIER - LEWES - New
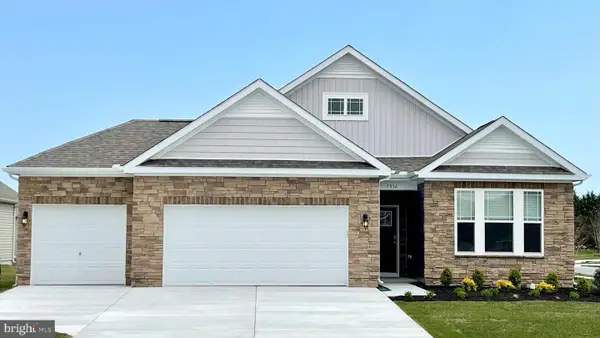 $499,990Active2 beds 2 baths1,748 sq. ft.
$499,990Active2 beds 2 baths1,748 sq. ft.24135 West Cypress Way, MILTON, DE 19968
MLS# DESU2099106Listed by: D.R. HORTON REALTY OF DELAWARE, LLC
